582 foton på vardagsrum, med bambugolv och en standard öppen spis
Sortera efter:
Budget
Sortera efter:Populärt i dag
1 - 20 av 582 foton
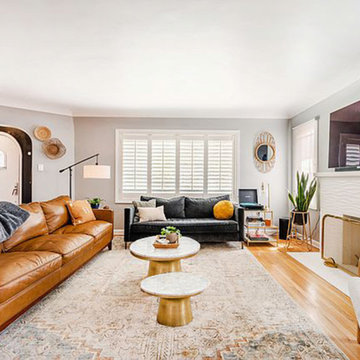
Exempel på ett mellanstort 60 tals allrum med öppen planlösning, med grå väggar, bambugolv, en standard öppen spis och en väggmonterad TV

Just because there isn't floor space to add a freestanding bookcase, doesn't mean there aren't other alternative solutions to displaying your favorite books. We introduced invisible shelves that allow for books to float on a wall and still had room to add artwork.
Photographer: Stephani Buchman

Charming Old World meets new, open space planning concepts. This Ranch Style home turned English Cottage maintains very traditional detailing and materials on the exterior, but is hiding a more transitional floor plan inside. The 49 foot long Great Room brings together the Kitchen, Family Room, Dining Room, and Living Room into a singular experience on the interior. By turning the Kitchen around the corner, the remaining elements of the Great Room maintain a feeling of formality for the guest and homeowner's experience of the home. A long line of windows affords each space fantastic views of the rear yard.
Nyhus Design Group - Architect
Ross Pushinaitis - Photography

Reclaimed wood beams, salvaged from an old barn are used as a mantel over a wood burning fireplace.
Douglas fir shelves are fitted underneath with hidden supports. The fireplace is cladded with CalStone.
Staging by Karen Salveson, Miss Conception Design
Photography by Peter Fox Photography

Jim Bartsch
Inredning av ett modernt allrum med öppen planlösning, med bambugolv, en standard öppen spis, en spiselkrans i sten och beige väggar
Inredning av ett modernt allrum med öppen planlösning, med bambugolv, en standard öppen spis, en spiselkrans i sten och beige väggar

The clean lines give our Newport cast stone fireplace a unique modern style, which is sure to add a touch of panache to any home. This mantel is very versatile when it comes to style and size with its adjustable height and width. Perfect for outdoor living installation as well.

Complete overhaul of the common area in this wonderful Arcadia home.
The living room, dining room and kitchen were redone.
The direction was to obtain a contemporary look but to preserve the warmth of a ranch home.
The perfect combination of modern colors such as grays and whites blend and work perfectly together with the abundant amount of wood tones in this design.
The open kitchen is separated from the dining area with a large 10' peninsula with a waterfall finish detail.
Notice the 3 different cabinet colors, the white of the upper cabinets, the Ash gray for the base cabinets and the magnificent olive of the peninsula are proof that you don't have to be afraid of using more than 1 color in your kitchen cabinets.
The kitchen layout includes a secondary sink and a secondary dishwasher! For the busy life style of a modern family.
The fireplace was completely redone with classic materials but in a contemporary layout.
Notice the porcelain slab material on the hearth of the fireplace, the subway tile layout is a modern aligned pattern and the comfortable sitting nook on the side facing the large windows so you can enjoy a good book with a bright view.
The bamboo flooring is continues throughout the house for a combining effect, tying together all the different spaces of the house.
All the finish details and hardware are honed gold finish, gold tones compliment the wooden materials perfectly.

Photographer: Michael Skott
Idéer för små funkis allrum med öppen planlösning, med flerfärgade väggar, bambugolv, en standard öppen spis och en spiselkrans i betong
Idéer för små funkis allrum med öppen planlösning, med flerfärgade väggar, bambugolv, en standard öppen spis och en spiselkrans i betong
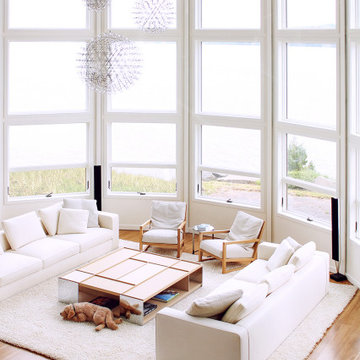
Inspiration för ett funkis allrum med öppen planlösning, med vita väggar, bambugolv, en standard öppen spis och en spiselkrans i sten
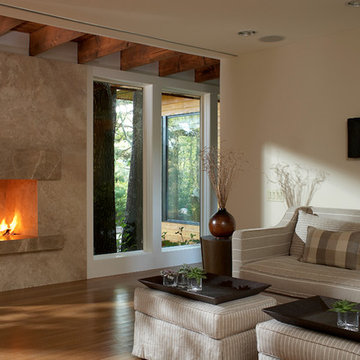
Den in total home renovation
Photography Phillip Ennis
Idéer för stora funkis separata vardagsrum, med ett finrum, beige väggar, bambugolv, en standard öppen spis och en spiselkrans i sten
Idéer för stora funkis separata vardagsrum, med ett finrum, beige väggar, bambugolv, en standard öppen spis och en spiselkrans i sten
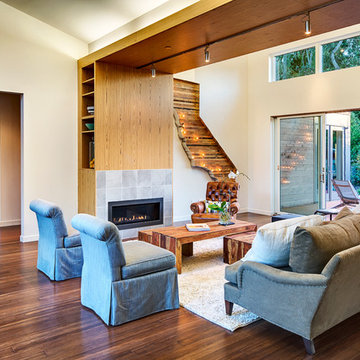
Signature breezespace in one of our homes in Sonoma, CA
Tile Fireplace Surround: Florida Tile Porcelain Urbanite Concrete
Fireplace: Heat N Glow Cosmo SLR with Tonic Front in Graphite (42" wide)
Casework: Bali Teak - Exotic Wood Veneer
Floor: Plyboo Bamboo Flooring in Havana Strand

View of yard and Patio from the Family Room. Ample wall space provided for large wall mounted TV with space in cabinet below for electronics.
TK Images
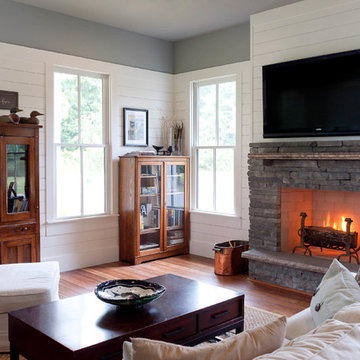
Bette Walker Photography
Idéer för att renovera ett mellanstort lantligt separat vardagsrum, med vita väggar, bambugolv, en standard öppen spis, en spiselkrans i sten och en väggmonterad TV
Idéer för att renovera ett mellanstort lantligt separat vardagsrum, med vita väggar, bambugolv, en standard öppen spis, en spiselkrans i sten och en väggmonterad TV

Complete overhaul of the common area in this wonderful Arcadia home.
The living room, dining room and kitchen were redone.
The direction was to obtain a contemporary look but to preserve the warmth of a ranch home.
The perfect combination of modern colors such as grays and whites blend and work perfectly together with the abundant amount of wood tones in this design.
The open kitchen is separated from the dining area with a large 10' peninsula with a waterfall finish detail.
Notice the 3 different cabinet colors, the white of the upper cabinets, the Ash gray for the base cabinets and the magnificent olive of the peninsula are proof that you don't have to be afraid of using more than 1 color in your kitchen cabinets.
The kitchen layout includes a secondary sink and a secondary dishwasher! For the busy life style of a modern family.
The fireplace was completely redone with classic materials but in a contemporary layout.
Notice the porcelain slab material on the hearth of the fireplace, the subway tile layout is a modern aligned pattern and the comfortable sitting nook on the side facing the large windows so you can enjoy a good book with a bright view.
The bamboo flooring is continues throughout the house for a combining effect, tying together all the different spaces of the house.
All the finish details and hardware are honed gold finish, gold tones compliment the wooden materials perfectly.

Elemental Fireplace Mantel
Elemental’s modern and elegant style blends clean lines with minimal ornamentation. The surround’s waterfall edge detail creates a distinctive architectural flair that’s sure to draw the eye. This mantel is perfect for any space wanting to display a little extra and be part of a timeless look.

This mixed-income housing development on six acres in town is adjacent to national forest. Conservation concerns restricted building south of the creek and budgets led to efficient layouts.
All of the units have decks and primary spaces facing south for sun and mountain views; an orientation reflected in the building forms. The seven detached market-rate duplexes along the creek subsidized the deed restricted two- and three-story attached duplexes along the street and west boundary which can be entered through covered access from street and courtyard. This arrangement of the units forms a courtyard and thus unifies them into a single community.
The use of corrugated, galvanized metal and fiber cement board – requiring limited maintenance – references ranch and agricultural buildings. These vernacular references, combined with the arrangement of units, integrate the housing development into the fabric of the region.
A.I.A. Wyoming Chapter Design Award of Citation 2008
Project Year: 2009
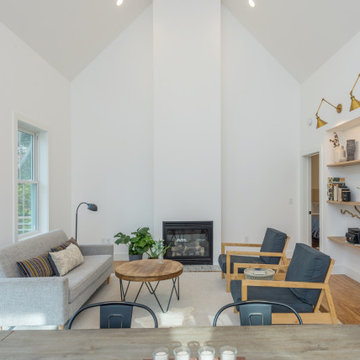
Open floor plan. Dining and living room. Eucalyptus Bamboo flooring, white walls and trim. Large sliding door.
Idéer för ett litet klassiskt allrum med öppen planlösning, med vita väggar, en standard öppen spis, brunt golv och bambugolv
Idéer för ett litet klassiskt allrum med öppen planlösning, med vita väggar, en standard öppen spis, brunt golv och bambugolv
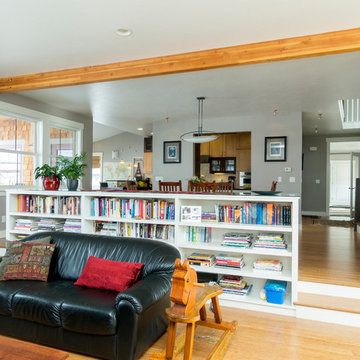
Photo Gary Lister
* Sunken living room is separated from formal dining area by an immense built in bookcase with cabinets on the back side which provide a beautiful and practical solution to both storage and separation of spaces. Bamboo flooring, Mt. Rainier grey walls (Ralph Lauren color).
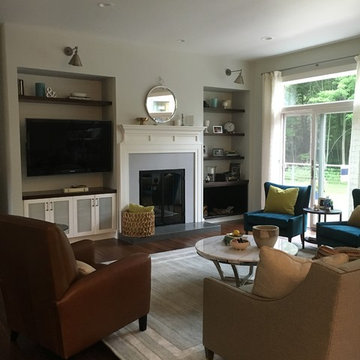
Open concept, light filled living room. Classic style with modern farmhouse and midcentury details. Great turquoise occasional chairs. This room has a beautiful custom wood burning fireplace.
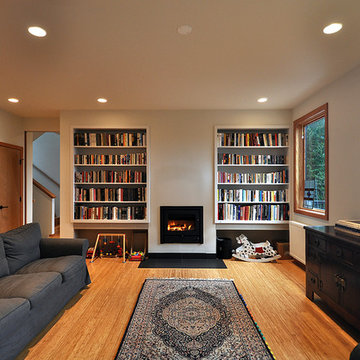
Architect: Grouparchitect.
Modular Contractor: Method Homes.
General Contractor: Britannia Construction & Design
Foto på ett stort funkis allrum med öppen planlösning, med vita väggar, bambugolv, en standard öppen spis och ett bibliotek
Foto på ett stort funkis allrum med öppen planlösning, med vita väggar, bambugolv, en standard öppen spis och ett bibliotek
582 foton på vardagsrum, med bambugolv och en standard öppen spis
1