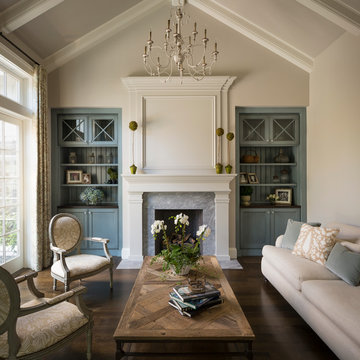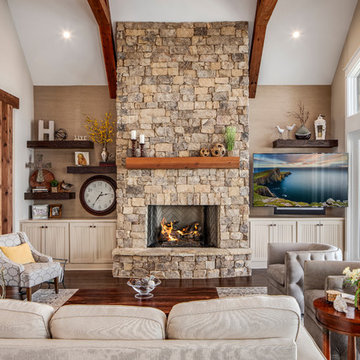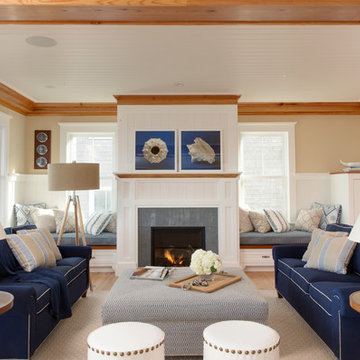43 723 foton på vardagsrum, med ett finrum och beige väggar
Sortera efter:
Budget
Sortera efter:Populärt i dag
1 - 20 av 43 723 foton

Lake Front Country Estate Living Room, designed by Tom Markalunas, built by Resort Custom Homes. Photography by Rachael Boling.
Klassisk inredning av ett allrum med öppen planlösning, med ett finrum, beige väggar, mellanmörkt trägolv, en standard öppen spis, en spiselkrans i sten och en väggmonterad TV
Klassisk inredning av ett allrum med öppen planlösning, med ett finrum, beige väggar, mellanmörkt trägolv, en standard öppen spis, en spiselkrans i sten och en väggmonterad TV

Clients' first home and there forever home with a family of four and in laws close, this home needed to be able to grow with the family. This most recent growth included a few home additions including the kids bathrooms (on suite) added on to the East end, the two original bathrooms were converted into one larger hall bath, the kitchen wall was blown out, entrying into a complete 22'x22' great room addition with a mudroom and half bath leading to the garage and the final addition a third car garage. This space is transitional and classic to last the test of time.

Photography by Michael J. Lee
Idéer för stora vintage allrum med öppen planlösning, med beige väggar, en bred öppen spis, ett finrum, mellanmörkt trägolv, en spiselkrans i sten och brunt golv
Idéer för stora vintage allrum med öppen planlösning, med beige väggar, en bred öppen spis, ett finrum, mellanmörkt trägolv, en spiselkrans i sten och brunt golv

Idéer för att renovera ett mellanstort funkis allrum med öppen planlösning, med beige väggar, ljust trägolv, en bred öppen spis, en spiselkrans i sten, beiget golv och ett finrum

James Kruger, LandMark Photography
Interior Design: Martha O'Hara Interiors
Architect: Sharratt Design & Company
Inredning av ett stort allrum med öppen planlösning, med beige väggar, ett finrum, mörkt trägolv, en standard öppen spis, en spiselkrans i sten och brunt golv
Inredning av ett stort allrum med öppen planlösning, med beige väggar, ett finrum, mörkt trägolv, en standard öppen spis, en spiselkrans i sten och brunt golv

Idéer för mycket stora medelhavsstil separata vardagsrum, med ett finrum, beige väggar, en standard öppen spis och travertin golv

A farmhouse coastal styled home located in the charming neighborhood of Pflugerville. We merged our client's love of the beach with rustic elements which represent their Texas lifestyle. The result is a laid-back interior adorned with distressed woods, light sea blues, and beach-themed decor. We kept the furnishings tailored and contemporary with some heavier case goods- showcasing a touch of traditional. Our design even includes a separate hangout space for the teenagers and a cozy media for everyone to enjoy! The overall design is chic yet welcoming, perfect for this energetic young family.
Project designed by Sara Barney’s Austin interior design studio BANDD DESIGN. They serve the entire Austin area and its surrounding towns, with an emphasis on Round Rock, Lake Travis, West Lake Hills, and Tarrytown.
For more about BANDD DESIGN, click here: https://bandddesign.com/
To learn more about this project, click here: https://bandddesign.com/moving-water/

The focal point of the living room is it’s coral stone fireplace wall. We designed a custom oak library unit, floor to ceiling at it's side.
Bild på ett funkis vardagsrum, med ett finrum, beige väggar, en bred öppen spis och en spiselkrans i trä
Bild på ett funkis vardagsrum, med ett finrum, beige väggar, en bred öppen spis och en spiselkrans i trä

Inspiration för mellanstora klassiska allrum med öppen planlösning, med ett finrum, beige väggar, mörkt trägolv, en bred öppen spis, en spiselkrans i metall och brunt golv

Idéer för att renovera ett stort funkis separat vardagsrum, med beige väggar, ljust trägolv, en spiselkrans i trä, ett finrum, en bred öppen spis och beiget golv

The centerpiece of this living room is the 2 sided fireplace, shared with the Sunroom. The coffered ceilings help define the space within the Great Room concept and the neutral furniture with pops of color help give the area texture and character. The stone on the fireplace is called Blue Mountain and was over-grouted in white. The concealed fireplace rises from inside the floor to fill in the space on the left of the fireplace while in use.

The great room walls are filled with glass doors and transom windows, providing maximum natural light and views of the pond and the meadow.
Photographer: Daniel Contelmo Jr.

Emily Followill
Idéer för maritima vardagsrum, med ett finrum, beige väggar, heltäckningsmatta, en standard öppen spis och en spiselkrans i tegelsten
Idéer för maritima vardagsrum, med ett finrum, beige väggar, heltäckningsmatta, en standard öppen spis och en spiselkrans i tegelsten

Scott Hargis
Idéer för vintage separata vardagsrum, med ett finrum, beige väggar, mörkt trägolv och en standard öppen spis
Idéer för vintage separata vardagsrum, med ett finrum, beige väggar, mörkt trägolv och en standard öppen spis

the great room was enlarged to the south - past the medium toned wood post and beam is new space. the new addition helps shade the patio below while creating a more usable living space. To the right of the new fireplace was the existing front door. Now there is a graceful seating area to welcome visitors. The wood ceiling was reused from the existing home.
WoodStone Inc, General Contractor
Home Interiors, Cortney McDougal, Interior Design
Draper White Photography

The architecture of the space is developed through the addition of ceiling beams, moldings and over-door panels. The introduction of wall sconces draw the eye around the room. The palette, soft buttery tones infused with andulsian greens, and understated furnishings submit and support the quietness of the space. The low-country elegance of the room is further expressed through the use of natural materials, textured fabrics and hand-block prints. A wool/silk area rug underscores the elegance of the room.
Photography: Robert Brantley

This house features an open concept floor plan, with expansive windows that truly capture the 180-degree lake views. The classic design elements, such as white cabinets, neutral paint colors, and natural wood tones, help make this house feel bright and welcoming year round.

Inspiration för mellanstora moderna separata vardagsrum, med ett finrum, beige väggar, ljust trägolv, en bred öppen spis, en spiselkrans i betong och brunt golv

Sean Malone
Inredning av ett klassiskt stort separat vardagsrum, med ett finrum, beige väggar, en standard öppen spis och en spiselkrans i sten
Inredning av ett klassiskt stort separat vardagsrum, med ett finrum, beige väggar, en standard öppen spis och en spiselkrans i sten

Cary Hazlegrove Photography
Inspiration för ett stort maritimt allrum med öppen planlösning, med ett finrum, beige väggar, en standard öppen spis, mellanmörkt trägolv, en spiselkrans i sten och beiget golv
Inspiration för ett stort maritimt allrum med öppen planlösning, med ett finrum, beige väggar, en standard öppen spis, mellanmörkt trägolv, en spiselkrans i sten och beiget golv
43 723 foton på vardagsrum, med ett finrum och beige väggar
1