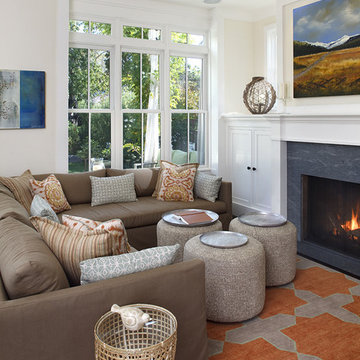770 foton på vardagsrum, med beige väggar och flerfärgat golv
Sortera efter:
Budget
Sortera efter:Populärt i dag
1 - 20 av 770 foton
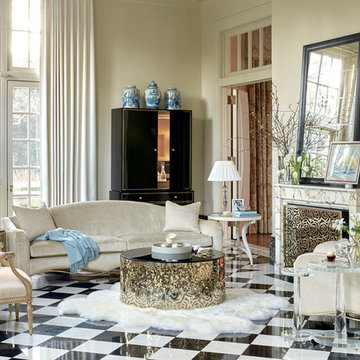
Caracole The Rose Cocktail Table
PRODUCT SIG-416-406
Majestic Gold Finish, 1'' thick black glass top.
Caracole The Sophisticated Side Table
PRODUCT SIG-416-413
In the same way that Austrian cut crystal adds drama to the most beautiful chandeliers, this crystal glass end table has artfully cut edges at its top and base that bring out a rainbow of reflective light.
Caracole The Ladies Side Table
PRODUCT SIG-416-412
This pretty side table is a must-have in the collection. Its beautiful white crystal stone top is offset by a base in Creme De La Creme that is trimmed in Gold Bullion Leaf. It's delicately curved contemporary cabriole legs are joined by a stretcher that is finished in a glittering cut crystal finial. This piece is a vision of loveliness in any refined space.
Caracole The Gilded Chair
PRODUCT SGU-416-132-A
This French fauteuil's intricately carved woodwork is gloriously gilded in a warm Sterling Silver to be the perfect accent next to a glowing fire. This classically French frame has Greco Roman coin, leaf and flower details that encircle the upholstered back and extend down the upholstered arm insets and fluted tapered legs. This is a comfortable open-armed piece with an elegance all its own. Upholstered in a woven navy and gold fabric. Body Fabric: 3122-34CC
Caracole The Ribbon Sofa
PRODUCT SGU-416-013-A
Classically French with its soft camel-curved back and sweeping arms, The Ribbon Sofa is a thing of beauty, enhanced by the luxurious buff-colored velvet that surrounds the frame. The collection's signature deeply carved ribbon runs around the base of the sofa in a hand-applied Gold Bullion Leaf. The entire piece takes a welcoming position atop rounded trapeze feet.
Body Fabric: 2432-35CC; Pillow Fabric: 2-20" x 20" Pillows 3105-41CC
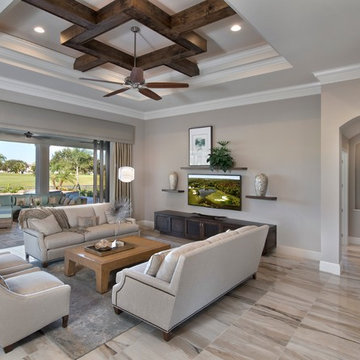
Bild på ett mellanstort medelhavsstil allrum med öppen planlösning, med ett finrum, beige väggar, en väggmonterad TV och flerfärgat golv

Miami modern Interior Design.
Miami Home Décor magazine Publishes one of our contemporary Projects in Miami Beach Bath Club and they said:
TAILOR MADE FOR A PERFECT FIT
SOFT COLORS AND A CAREFUL MIX OF STYLES TRANSFORM A NORTH MIAMI BEACH CONDOMINIUM INTO A CUSTOM RETREAT FOR ONE YOUNG FAMILY. ....
…..The couple gave Corredor free reign with the interior scheme.
And the designer responded with quiet restraint, infusing the home with a palette of pale greens, creams and beiges that echo the beachfront outside…. The use of texture on walls, furnishings and fabrics, along with unexpected accents of deep orange, add a cozy feel to the open layout. “I used splashes of orange because it’s a favorite color of mine and of my clients’,” she says. “It’s a hue that lends itself to warmth and energy — this house has a lot of warmth and energy, just like the owners.”
With a nod to the family’s South American heritage, a large, wood architectural element greets visitors
as soon as they step off the elevator.
The jigsaw design — pieces of cherry wood that fit together like a puzzle — is a work of art in itself. Visible from nearly every room, this central nucleus not only adds warmth and character, but also, acts as a divider between the formal living room and family room…..
Miami modern,
Contemporary Interior Designers,
Modern Interior Designers,
Coco Plum Interior Designers,
Sunny Isles Interior Designers,
Pinecrest Interior Designers,
J Design Group interiors,
South Florida designers,
Best Miami Designers,
Miami interiors,
Miami décor,
Miami Beach Designers,
Best Miami Interior Designers,
Miami Beach Interiors,
Luxurious Design in Miami,
Top designers,
Deco Miami,
Luxury interiors,
Miami Beach Luxury Interiors,
Miami Interior Design,
Miami Interior Design Firms,
Beach front,
Top Interior Designers,
top décor,
Top Miami Decorators,
Miami luxury condos,
modern interiors,
Modern,
Pent house design,
white interiors,
Top Miami Interior Decorators,
Top Miami Interior Designers,
Modern Designers in Miami.

This Park City Ski Loft remodeled for it's Texas owner has a clean modern airy feel, with rustic and industrial elements. Park City is known for utilizing mountain modern and industrial elements in it's design. We wanted to tie those elements in with the owner's farm house Texas roots.

Gorgeous custom cast stone fireplace with middle emblem in the formal living room.
Inredning av ett modernt mycket stort separat vardagsrum, med beige väggar, marmorgolv, en standard öppen spis, en spiselkrans i sten, en väggmonterad TV och flerfärgat golv
Inredning av ett modernt mycket stort separat vardagsrum, med beige väggar, marmorgolv, en standard öppen spis, en spiselkrans i sten, en väggmonterad TV och flerfärgat golv
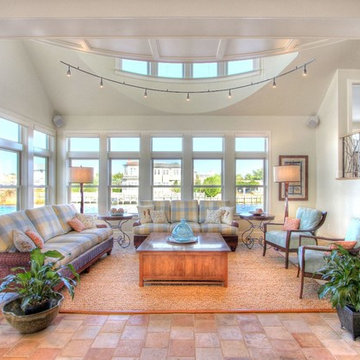
Exempel på ett mellanstort maritimt vardagsrum, med beige väggar, klinkergolv i terrakotta och flerfärgat golv
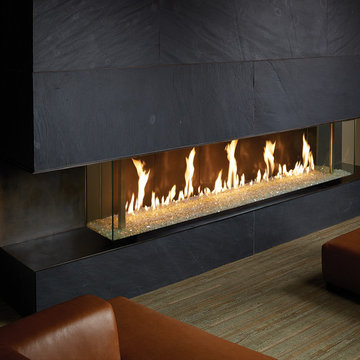
72" x 12" Bay, DaVinci Custom Fireplace
Modern inredning av ett stort allrum med öppen planlösning, med beige väggar, heltäckningsmatta, en bred öppen spis, en spiselkrans i sten och flerfärgat golv
Modern inredning av ett stort allrum med öppen planlösning, med beige väggar, heltäckningsmatta, en bred öppen spis, en spiselkrans i sten och flerfärgat golv
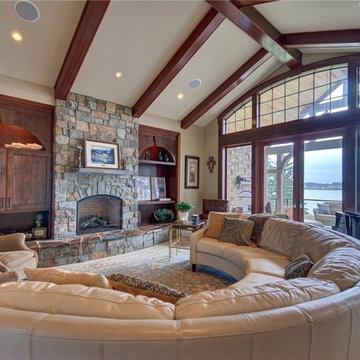
Idéer för ett stort rustikt allrum med öppen planlösning, med beige väggar, travertin golv, en standard öppen spis, en spiselkrans i sten, en dold TV och flerfärgat golv

Download our free ebook, Creating the Ideal Kitchen. DOWNLOAD NOW
This unit, located in a 4-flat owned by TKS Owners Jeff and Susan Klimala, was remodeled as their personal pied-à-terre, and doubles as an Airbnb property when they are not using it. Jeff and Susan were drawn to the location of the building, a vibrant Chicago neighborhood, 4 blocks from Wrigley Field, as well as to the vintage charm of the 1890’s building. The entire 2 bed, 2 bath unit was renovated and furnished, including the kitchen, with a specific Parisian vibe in mind.
Although the location and vintage charm were all there, the building was not in ideal shape -- the mechanicals -- from HVAC, to electrical, plumbing, to needed structural updates, peeling plaster, out of level floors, the list was long. Susan and Jeff drew on their expertise to update the issues behind the walls while also preserving much of the original charm that attracted them to the building in the first place -- heart pine floors, vintage mouldings, pocket doors and transoms.
Because this unit was going to be primarily used as an Airbnb, the Klimalas wanted to make it beautiful, maintain the character of the building, while also specifying materials that would last and wouldn’t break the budget. Susan enjoyed the hunt of specifying these items and still coming up with a cohesive creative space that feels a bit French in flavor.
Parisian style décor is all about casual elegance and an eclectic mix of old and new. Susan had fun sourcing some more personal pieces of artwork for the space, creating a dramatic black, white and moody green color scheme for the kitchen and highlighting the living room with pieces to showcase the vintage fireplace and pocket doors.
Photographer: @MargaretRajic
Photo stylist: @Brandidevers
Do you have a new home that has great bones but just doesn’t feel comfortable and you can’t quite figure out why? Contact us here to see how we can help!
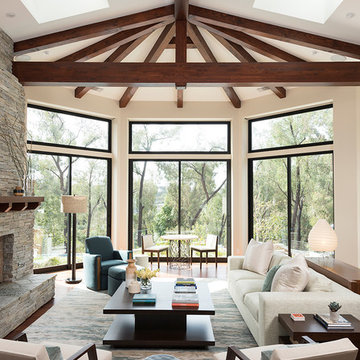
The home's main beams feature hidden, recessed hardware that mask the joins, leaving them seamless.
Photo Credit: Matt Meier
Idéer för ett lantligt separat vardagsrum, med beige väggar, heltäckningsmatta, en standard öppen spis, en spiselkrans i sten och flerfärgat golv
Idéer för ett lantligt separat vardagsrum, med beige väggar, heltäckningsmatta, en standard öppen spis, en spiselkrans i sten och flerfärgat golv
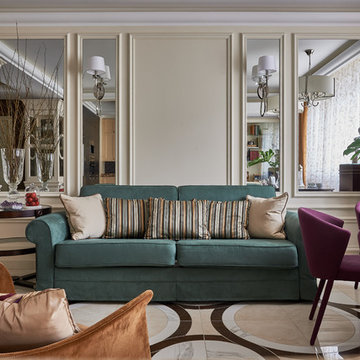
Дизайн, декор: Ната Зыкина
Фото: Александр Шевцов
Idéer för ett klassiskt allrum med öppen planlösning, med ett finrum, beige väggar och flerfärgat golv
Idéer för ett klassiskt allrum med öppen planlösning, med ett finrum, beige väggar och flerfärgat golv

William Lesch
Bild på ett stort amerikanskt separat vardagsrum, med ett finrum, beige väggar, skiffergolv, en standard öppen spis, en spiselkrans i sten, en väggmonterad TV och flerfärgat golv
Bild på ett stort amerikanskt separat vardagsrum, med ett finrum, beige väggar, skiffergolv, en standard öppen spis, en spiselkrans i sten, en väggmonterad TV och flerfärgat golv
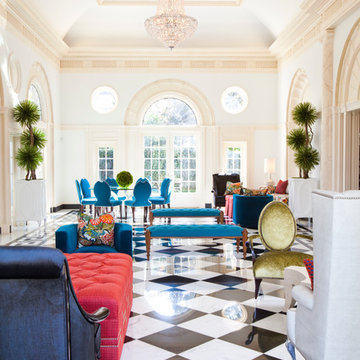
Photos by Julie Soefer
Idéer för att renovera ett mycket stort funkis vardagsrum, med beige väggar och flerfärgat golv
Idéer för att renovera ett mycket stort funkis vardagsrum, med beige väggar och flerfärgat golv
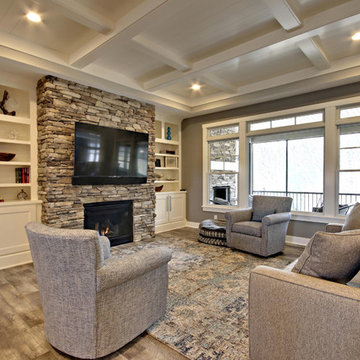
This is the first space you see upon entering the home. You can see to the back yard which is all wooded, yet gives privacy. The home owner also installed a sound system throughout the entire home

This eclectic Spanish inspired home design with Scandinavian inspired decor features Hallmark Floors' Marina Oak from the Ventura Collection.
Design and photo credit: Working Holiday Spaces + Working Holiday Studio
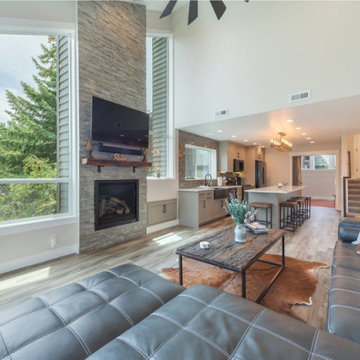
This Park City Ski Loft remodeled for it's Texas owner has a clean modern airy feel, with rustic and industrial elements. Park City is known for utilizing mountain modern and industrial elements in it's design. We wanted to tie those elements in with the owner's farm house Texas roots.
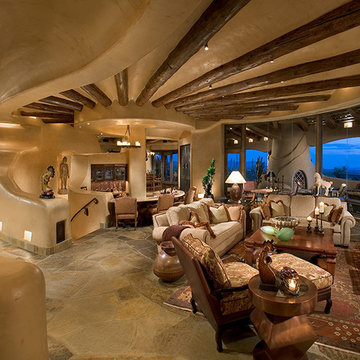
Southwest style living room with built-in media wall.
Architect: Urban Design Associates
Interior Designer: Bess Jones
Builder: Manship Builders
Foto på ett stort amerikanskt allrum med öppen planlösning, med ett finrum, beige väggar, en standard öppen spis, en spiselkrans i gips, en inbyggd mediavägg och flerfärgat golv
Foto på ett stort amerikanskt allrum med öppen planlösning, med ett finrum, beige väggar, en standard öppen spis, en spiselkrans i gips, en inbyggd mediavägg och flerfärgat golv
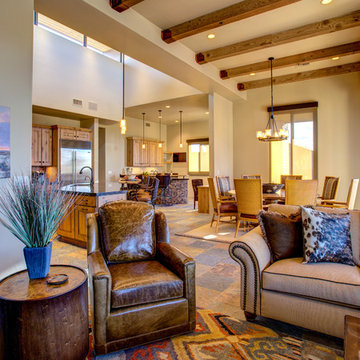
William Lesch
Inspiration för ett stort amerikanskt separat vardagsrum, med ett finrum, beige väggar, skiffergolv, en standard öppen spis, en spiselkrans i sten, en väggmonterad TV och flerfärgat golv
Inspiration för ett stort amerikanskt separat vardagsrum, med ett finrum, beige väggar, skiffergolv, en standard öppen spis, en spiselkrans i sten, en väggmonterad TV och flerfärgat golv
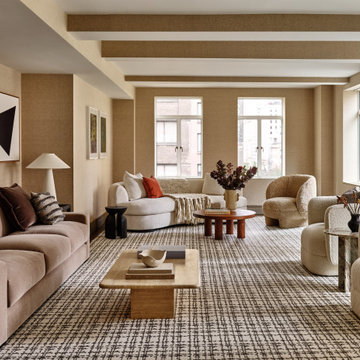
Inspiration för klassiska vardagsrum, med ett finrum, beige väggar, heltäckningsmatta och flerfärgat golv
770 foton på vardagsrum, med beige väggar och flerfärgat golv
1
