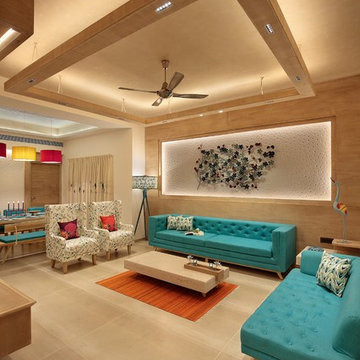55 885 foton på vardagsrum, med beiget golv
Sortera efter:
Budget
Sortera efter:Populärt i dag
41 - 60 av 55 885 foton
Artikel 1 av 2

Modern inredning av ett stort allrum med öppen planlösning, med vita väggar, ljust trägolv, en standard öppen spis, en spiselkrans i metall, en väggmonterad TV och beiget golv

The great room walls are filled with glass doors and transom windows, providing maximum natural light and views of the pond and the meadow.
Photographer: Daniel Contelmo Jr.
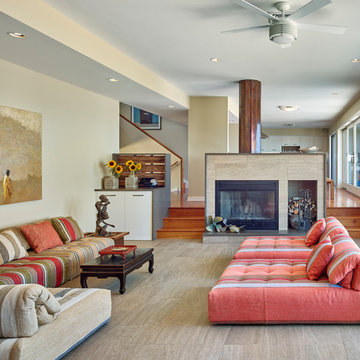
Maritim inredning av ett allrum med öppen planlösning, med ett finrum, beige väggar, en standard öppen spis och beiget golv

Idéer för stora retro separata vardagsrum, med bruna väggar, ljust trägolv, en spiselkrans i tegelsten, en väggmonterad TV, en öppen hörnspis och beiget golv

Inredning av ett klassiskt stort separat vardagsrum, med beige väggar, ljust trägolv, en standard öppen spis, en spiselkrans i gips och beiget golv

Inredning av ett modernt stort allrum med öppen planlösning, med beige väggar, klinkergolv i porslin och beiget golv

Inspiration för mellanstora moderna allrum med öppen planlösning, med ett musikrum, vita väggar, marmorgolv och beiget golv

студия TS Design | Тарас Безруков и Стас Самкович
Idéer för stora funkis allrum med öppen planlösning, med ett finrum, klinkergolv i porslin, en bred öppen spis, en spiselkrans i sten, en väggmonterad TV, bruna väggar och beiget golv
Idéer för stora funkis allrum med öppen planlösning, med ett finrum, klinkergolv i porslin, en bred öppen spis, en spiselkrans i sten, en väggmonterad TV, bruna väggar och beiget golv
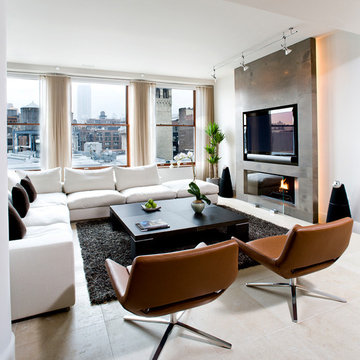
Richard Cadan
Idéer för funkis vardagsrum, med en bred öppen spis, en inbyggd mediavägg och beiget golv
Idéer för funkis vardagsrum, med en bred öppen spis, en inbyggd mediavägg och beiget golv

Haris Kenjar
Inredning av ett retro mellanstort separat vardagsrum, med ett finrum, vita väggar, ljust trägolv, en standard öppen spis, en spiselkrans i tegelsten, en väggmonterad TV och beiget golv
Inredning av ett retro mellanstort separat vardagsrum, med ett finrum, vita väggar, ljust trägolv, en standard öppen spis, en spiselkrans i tegelsten, en väggmonterad TV och beiget golv
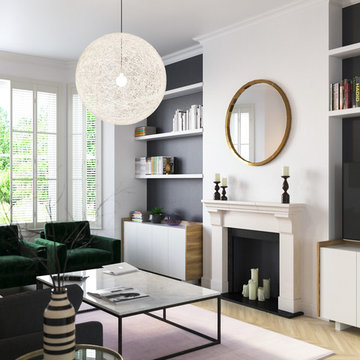
The alcoves in the living space work hard, making this side of the apartment extremely family-friendly. Two sideboards provide ample storage, concealing tech and leads and storing toys or DVDs. Above, useful shelves stand out against bold black walls and create display space for treasured finds, books and photos, ensuring this contemporary scheme feels personal, too. The huge pendant light is a playful touch that children will love and its shape is echoed by the round mirror which, just like its black counterpart in the dining area, hangs above an understated and gorgeous contemporary fireplace.

Idéer för ett litet klassiskt separat vardagsrum, med ett musikrum, bruna väggar, heltäckningsmatta och beiget golv

Inspiration för ett mellanstort vintage separat vardagsrum, med bruna väggar, ljust trägolv, en inbyggd mediavägg och beiget golv

Interior Design by Pamala Deikel Design
Photos by Paul Rollis
Bild på ett stort lantligt allrum med öppen planlösning, med ett finrum, vita väggar, ljust trägolv, en bred öppen spis, en spiselkrans i metall och beiget golv
Bild på ett stort lantligt allrum med öppen planlösning, med ett finrum, vita väggar, ljust trägolv, en bred öppen spis, en spiselkrans i metall och beiget golv

The Tice Residences replace a run-down and aging duplex with two separate, modern, Santa Barbara homes. Although the unique creek-side site (which the client’s original home looked toward across a small ravine) proposed significant challenges, the clients were certain they wanted to live on the lush “Riviera” hillside.
The challenges presented were ultimately overcome through a thorough and careful study of site conditions. With an extremely efficient use of space and strategic placement of windows and decks, privacy is maintained while affording expansive views from each home to the creek, downtown Santa Barbara and Pacific Ocean beyond. Both homes appear to have far more openness than their compact lots afford.
The solution strikes a balance between enclosure and openness. Walls and landscape elements divide and protect two private domains, and are in turn, carefully penetrated to reveal views.
Both homes are variations on one consistent theme: elegant composition of contemporary, “warm” materials; strong roof planes punctuated by vertical masses; and floating decks. The project forms an intimate connection with its setting by using site-excavated stone, terracing landscape planters with native plantings, and utilizing the shade provided by its ancient Riviera Oak trees.
2012 AIA Santa Barbara Chapter Merit Award
Jim Bartsch Photography
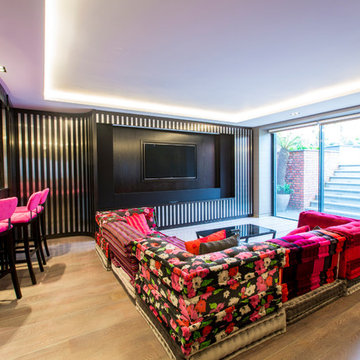
The touch of a button transforms this bar and game room into a luxurious home theatre.
Blinds drop, LED lighting dims, hidden screen drops down and recessed projector is revealed... media through apple TV.
Thomas Alexander

Bild på ett mellanstort vintage separat vardagsrum, med en standard öppen spis, en väggmonterad TV, beige väggar, mellanmörkt trägolv, en spiselkrans i gips och beiget golv

Conceived as a remodel and addition, the final design iteration for this home is uniquely multifaceted. Structural considerations required a more extensive tear down, however the clients wanted the entire remodel design kept intact, essentially recreating much of the existing home. The overall floor plan design centers on maximizing the views, while extensive glazing is carefully placed to frame and enhance them. The residence opens up to the outdoor living and views from multiple spaces and visually connects interior spaces in the inner court. The client, who also specializes in residential interiors, had a vision of ‘transitional’ style for the home, marrying clean and contemporary elements with touches of antique charm. Energy efficient materials along with reclaimed architectural wood details were seamlessly integrated, adding sustainable design elements to this transitional design. The architect and client collaboration strived to achieve modern, clean spaces playfully interjecting rustic elements throughout the home.
Greenbelt Homes
Glynis Wood Interiors
Photography by Bryant Hill

Woodvalley Residence
Fireplace | Dry stacked gray blue limestone w/ cast concrete hearth
Floor | White Oak Flat Sawn, with a white finish that was sanded off called natural its a 7% gloss. Total was 4 layers. white finish, sanded, refinished. Installed and supplies around $20/sq.ft. The intention was to finish like natural driftwood with no gloss. You can contact the Builder Procon Projects for more detailed information.
http://proconprojects.com/
2011 © GAILE GUEVARA | PHOTOGRAPHY™ All rights reserved.
:: DESIGN TEAM ::
Interior Designer: Gaile Guevara
Interior Design Team: Layers & Layers
Renovation & House Extension by Procon Projects Limited
Architecture & Design by Mason Kent Design
Landscaping provided by Arcon Water Designs
Finishes
The flooring was engineered 7"W wide plankl, white oak, site finished in both a white & gray wash
55 885 foton på vardagsrum, med beiget golv
3
