227 foton på vardagsrum, med beiget golv
Sortera efter:
Budget
Sortera efter:Populärt i dag
1 - 20 av 227 foton
Artikel 1 av 3

Bild på ett mellanstort vintage separat vardagsrum, med en standard öppen spis, en väggmonterad TV, beige väggar, mellanmörkt trägolv, en spiselkrans i gips och beiget golv

Conceived as a remodel and addition, the final design iteration for this home is uniquely multifaceted. Structural considerations required a more extensive tear down, however the clients wanted the entire remodel design kept intact, essentially recreating much of the existing home. The overall floor plan design centers on maximizing the views, while extensive glazing is carefully placed to frame and enhance them. The residence opens up to the outdoor living and views from multiple spaces and visually connects interior spaces in the inner court. The client, who also specializes in residential interiors, had a vision of ‘transitional’ style for the home, marrying clean and contemporary elements with touches of antique charm. Energy efficient materials along with reclaimed architectural wood details were seamlessly integrated, adding sustainable design elements to this transitional design. The architect and client collaboration strived to achieve modern, clean spaces playfully interjecting rustic elements throughout the home.
Greenbelt Homes
Glynis Wood Interiors
Photography by Bryant Hill
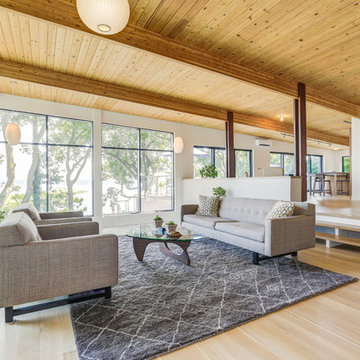
Luca Sforza of Lensit Studio
Idéer för 60 tals allrum med öppen planlösning, med ett finrum, vita väggar, ljust trägolv och beiget golv
Idéer för 60 tals allrum med öppen planlösning, med ett finrum, vita väggar, ljust trägolv och beiget golv

Built by Old Hampshire Designs, Inc.
John W. Hession, Photographer
Foto på ett stort rustikt allrum med öppen planlösning, med ljust trägolv, en bred öppen spis, en spiselkrans i sten, ett finrum, bruna väggar och beiget golv
Foto på ett stort rustikt allrum med öppen planlösning, med ljust trägolv, en bred öppen spis, en spiselkrans i sten, ett finrum, bruna väggar och beiget golv

Bild på ett stort vintage allrum med öppen planlösning, med ett finrum, ljust trägolv, en dubbelsidig öppen spis, en spiselkrans i tegelsten, vita väggar och beiget golv
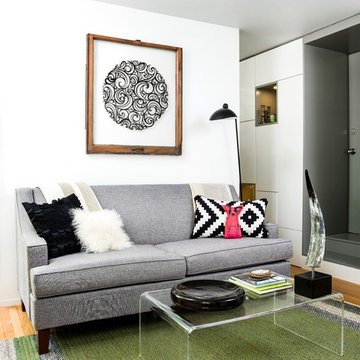
A single wall in this tiny condo separates the multiple functions of a fully functional home. The open, public area includes a living room, full kitchen, and ample storage, with wall space and lighted cubbies to showcase art and personal items. Bright white walls and a simple color pallete help keep the small space clean and inviting.
Photography by Cynthia Lynn Photography

Builder & Interior Selections: Kyle Hunt & Partners, Architect: Sharratt Design Company, Landscape Design: Yardscapes, Photography by James Kruger, LandMark Photography

Photography By Matthew Millman
Idéer för stora funkis allrum med öppen planlösning, med gula väggar, heltäckningsmatta och beiget golv
Idéer för stora funkis allrum med öppen planlösning, med gula väggar, heltäckningsmatta och beiget golv

Chris Snook
Inspiration för mellanstora eklektiska allrum med öppen planlösning, med blå väggar, ljust trägolv och beiget golv
Inspiration för mellanstora eklektiska allrum med öppen planlösning, med blå väggar, ljust trägolv och beiget golv

Exempel på ett stort medelhavsstil separat vardagsrum, med ett musikrum, vita väggar, en standard öppen spis, kalkstensgolv, en spiselkrans i sten och beiget golv
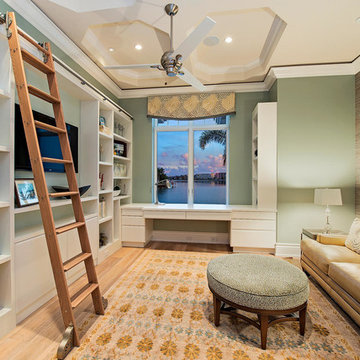
Interior Design Naples, FL
Bild på ett mellanstort vintage separat vardagsrum, med gröna väggar, mellanmörkt trägolv, en väggmonterad TV och beiget golv
Bild på ett mellanstort vintage separat vardagsrum, med gröna väggar, mellanmörkt trägolv, en väggmonterad TV och beiget golv
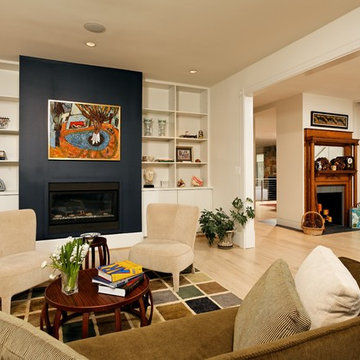
Gregg Hadley
Inspiration för mellanstora klassiska separata vardagsrum, med en standard öppen spis, ett finrum, vita väggar, ljust trägolv, en spiselkrans i metall och beiget golv
Inspiration för mellanstora klassiska separata vardagsrum, med en standard öppen spis, ett finrum, vita väggar, ljust trägolv, en spiselkrans i metall och beiget golv
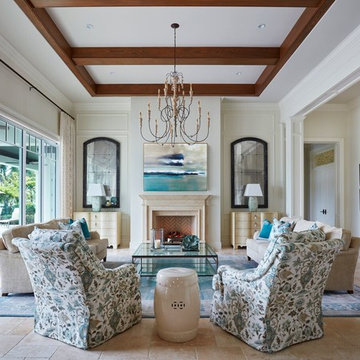
Brantley Photography
Idéer för ett vardagsrum, med ett finrum, vita väggar, en standard öppen spis och beiget golv
Idéer för ett vardagsrum, med ett finrum, vita väggar, en standard öppen spis och beiget golv
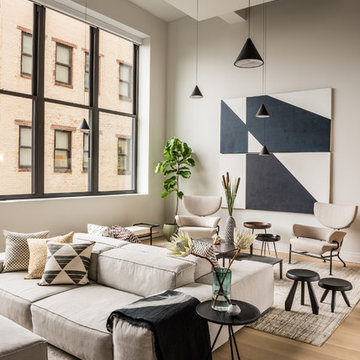
This loft living room has everything you could possibly want with its tall ceilings and massive amounts of light. We established a variety of uses in the space through clever compositions of furniture.
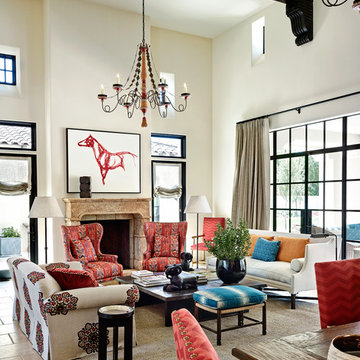
This vibrant Mediterranean style residence designed by Wiseman & Gale Interiors is located in Scottsdale, Arizona.
Antique limestone fireplace hand picked by the designer from Ancient Surfaces.
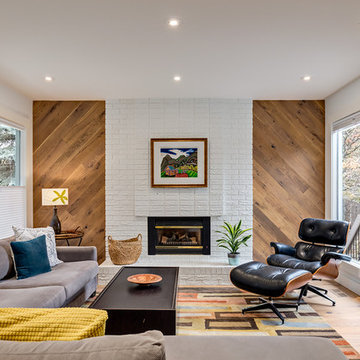
Idéer för stora 50 tals separata vardagsrum, med vita väggar, mellanmörkt trägolv, ett finrum, en standard öppen spis, en spiselkrans i tegelsten och beiget golv
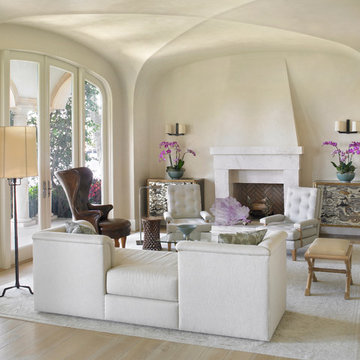
Idéer för ett stort medelhavsstil allrum med öppen planlösning, med beige väggar, ljust trägolv, en standard öppen spis, en spiselkrans i trä, ett finrum och beiget golv
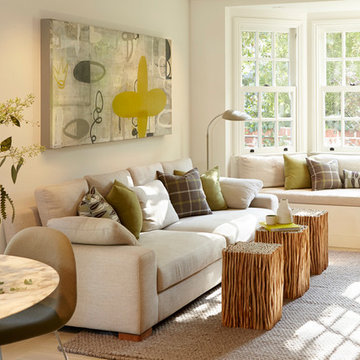
Interior Design: Pamela Pennington Studios. Photo Credit: Eric Zepeda
Inspiration för mellanstora moderna separata vardagsrum, med klinkergolv i porslin, beige väggar, ett finrum, en väggmonterad TV och beiget golv
Inspiration för mellanstora moderna separata vardagsrum, med klinkergolv i porslin, beige väggar, ett finrum, en väggmonterad TV och beiget golv
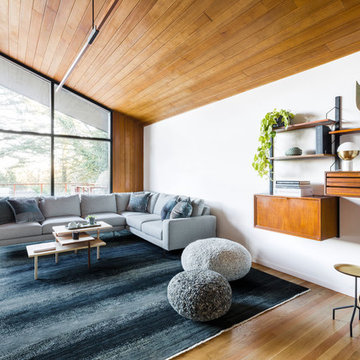
The architecture of this mid-century ranch in Portland’s West Hills oozes modernism’s core values. We wanted to focus on areas of the home that didn’t maximize the architectural beauty. The Client—a family of three, with Lucy the Great Dane, wanted to improve what was existing and update the kitchen and Jack and Jill Bathrooms, add some cool storage solutions and generally revamp the house.
We totally reimagined the entry to provide a “wow” moment for all to enjoy whilst entering the property. A giant pivot door was used to replace the dated solid wood door and side light.
We designed and built new open cabinetry in the kitchen allowing for more light in what was a dark spot. The kitchen got a makeover by reconfiguring the key elements and new concrete flooring, new stove, hood, bar, counter top, and a new lighting plan.
Our work on the Humphrey House was featured in Dwell Magazine.
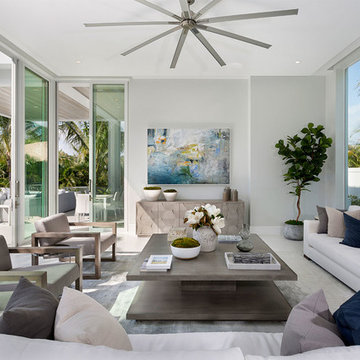
Living Room
Inspiration för ett mellanstort maritimt allrum med öppen planlösning, med ett finrum, grå väggar, klinkergolv i porslin och beiget golv
Inspiration för ett mellanstort maritimt allrum med öppen planlösning, med ett finrum, grå väggar, klinkergolv i porslin och beiget golv
227 foton på vardagsrum, med beiget golv
1