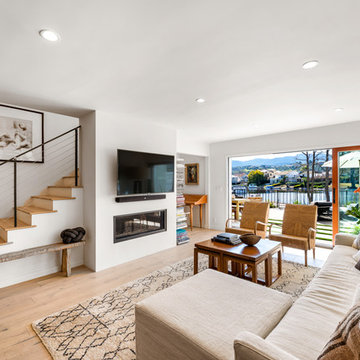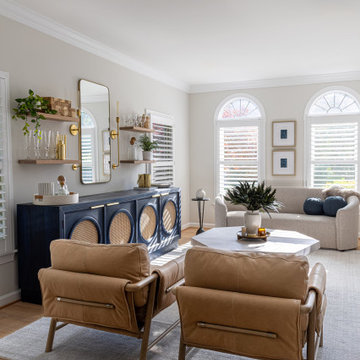13 495 foton på vardagsrum, med beiget golv
Sortera efter:
Budget
Sortera efter:Populärt i dag
1 - 20 av 13 495 foton
Artikel 1 av 3

Idéer för ett stort medelhavsstil allrum med öppen planlösning, med vita väggar, travertin golv, en standard öppen spis, en spiselkrans i sten och beiget golv

Gorgeous Living Room By 2id Interiors
Idéer för att renovera ett mycket stort funkis allrum med öppen planlösning, med flerfärgade väggar, en väggmonterad TV, beiget golv och klinkergolv i keramik
Idéer för att renovera ett mycket stort funkis allrum med öppen planlösning, med flerfärgade väggar, en väggmonterad TV, beiget golv och klinkergolv i keramik

Interior Design by Pamala Deikel Design
Photos by Paul Rollis
Bild på ett stort lantligt allrum med öppen planlösning, med ett finrum, vita väggar, ljust trägolv, en bred öppen spis, en spiselkrans i metall och beiget golv
Bild på ett stort lantligt allrum med öppen planlösning, med ett finrum, vita väggar, ljust trägolv, en bred öppen spis, en spiselkrans i metall och beiget golv

Our remodeled 1994 Deck House was a stunning hit with our clients. All original moulding, trim, truss systems, exposed posts and beams and mahogany windows were kept in tact and refinished as requested. All wood ceilings in each room were painted white to brighten and lift the interiors. This is the view looking from the living room toward the kitchen. Our mid-century design is timeless and remains true to the modernism movement.

Our client had been living in her beautiful lakeside retreat for about 3 years. All around were stunning views of the lake and mountains, but the view from inside was minimal. It felt dark and closed off from the gorgeous waterfront mere feet away. She desired a bigger kitchen, natural light, and a contemporary look. Referred to JRP by a subcontractor our client walked into the showroom one day, took one look at the modern kitchen in our design center, and was inspired!
After talking about the frustrations of dark spaces and limitations when entertaining groups of friends, the homeowner and the JRP design team emerged with a new vision. Two walls between the living room and kitchen would be eliminated and structural revisions were needed for a common wall shared a wall with a neighbor. With the wall removals and the addition of multiple slider doors, the main level now has an open layout.
Everything in the home went from dark to luminous as sunlight could now bounce off white walls to illuminate both spaces. Our aim was to create a beautiful modern kitchen which fused the necessities of a functional space with the elegant form of the contemporary aesthetic. The kitchen playfully mixes frameless white upper with horizontal grain oak lower cabinets and a fun diagonal white tile backsplash. Gorgeous grey Cambria quartz with white veining meets them both in the middle. The large island with integrated barstool area makes it functional and a great entertaining space.
The master bedroom received a mini facelift as well. White never fails to give your bedroom a timeless look. The beautiful, bright marble shower shows what's possible when mixing tile shape, size, and color. The marble mosaic tiles in the shower pan are especially bold paired with black matte plumbing fixtures and gives the shower a striking visual.
Layers, light, consistent intention, and fun! - paired with beautiful, unique designs and a personal touch created this beautiful home that does not go unnoticed.
PROJECT DETAILS:
• Style: Contemporary
• Colors: Neutrals
• Countertops: Cambria Quartz, Luxury Series, Queen Anne
• Kitchen Cabinets: Slab, Overlay Frameless
Uppers: Blanco
Base: Horizontal Grain Oak
• Hardware/Plumbing Fixture Finish: Kitchen – Stainless Steel
• Lighting Fixtures:
• Flooring:
Hardwood: Siberian Oak with Fossil Stone finish
• Tile/Backsplash:
Kitchen Backsplash: White/Clear Glass
Master Bath Floor: Ann Sacks Benton Mosaics Marble
Master Bath Surround: Ann Sacks White Thassos Marble
Photographer: Andrew – Open House VC

Our Austin design studio gave this living room a bright and modern refresh.
Project designed by Sara Barney’s Austin interior design studio BANDD DESIGN. They serve the entire Austin area and its surrounding towns, with an emphasis on Round Rock, Lake Travis, West Lake Hills, and Tarrytown.
For more about BANDD DESIGN, click here: https://bandddesign.com/
To learn more about this project, click here: https://bandddesign.com/living-room-refresh/

Modern inredning av ett stort allrum med öppen planlösning, med vita väggar, ljust trägolv, en standard öppen spis, en spiselkrans i metall, en väggmonterad TV och beiget golv

two fish digital
Idéer för mellanstora maritima allrum med öppen planlösning, med vita väggar, en standard öppen spis, en spiselkrans i trä, en väggmonterad TV, beiget golv och ljust trägolv
Idéer för mellanstora maritima allrum med öppen planlösning, med vita väggar, en standard öppen spis, en spiselkrans i trä, en väggmonterad TV, beiget golv och ljust trägolv

Inspiration för ett mellanstort funkis separat vardagsrum, med ett musikrum, grå väggar, betonggolv och beiget golv

Built In Shelving/Cabinetry by East End Country Kitchens
Photo by http://www.TonyLopezPhoto.com

photo: www.shanekorpisto.com
Idéer för ett mellanstort modernt separat vardagsrum, med en spiselkrans i trä, ett finrum, vita väggar, ljust trägolv, en standard öppen spis och beiget golv
Idéer för ett mellanstort modernt separat vardagsrum, med en spiselkrans i trä, ett finrum, vita väggar, ljust trägolv, en standard öppen spis och beiget golv

Designed by Alison Royer
Photos: Ashlee Raubach
Idéer för ett litet eklektiskt separat vardagsrum, med ett finrum, beige väggar, klinkergolv i porslin, en standard öppen spis, en spiselkrans i trä och beiget golv
Idéer för ett litet eklektiskt separat vardagsrum, med ett finrum, beige väggar, klinkergolv i porslin, en standard öppen spis, en spiselkrans i trä och beiget golv

Experience urban sophistication meets artistic flair in this unique Chicago residence. Combining urban loft vibes with Beaux Arts elegance, it offers 7000 sq ft of modern luxury. Serene interiors, vibrant patterns, and panoramic views of Lake Michigan define this dreamy lakeside haven.
This living room design is all about luxury and comfort. Bright and airy, with cozy furnishings and pops of color from art and decor, it's a serene retreat for relaxation and entertainment.
---
Joe McGuire Design is an Aspen and Boulder interior design firm bringing a uniquely holistic approach to home interiors since 2005.
For more about Joe McGuire Design, see here: https://www.joemcguiredesign.com/
To learn more about this project, see here:
https://www.joemcguiredesign.com/lake-shore-drive

Experience urban sophistication meets artistic flair in this unique Chicago residence. Combining urban loft vibes with Beaux Arts elegance, it offers 7000 sq ft of modern luxury. Serene interiors, vibrant patterns, and panoramic views of Lake Michigan define this dreamy lakeside haven.
This living room design is all about luxury and comfort. Bright and airy, with cozy furnishings and pops of color from art and decor, it's a serene retreat for relaxation and entertainment.
---
Joe McGuire Design is an Aspen and Boulder interior design firm bringing a uniquely holistic approach to home interiors since 2005.
For more about Joe McGuire Design, see here: https://www.joemcguiredesign.com/
To learn more about this project, see here:
https://www.joemcguiredesign.com/lake-shore-drive

This power couple and their two young children adore beach life and spending time with family and friends. As repeat clients, they tasked us with an extensive remodel of their home’s top floor and a partial remodel of the lower level. From concept to installation, we incorporated their tastes and their home’s strong architectural style into a marriage of East Coast and West Coast style.
On the upper level, we designed a new layout with a spacious kitchen, dining room, and butler's pantry. Custom-designed transom windows add the characteristic Cape Cod vibe while white oak, quartzite waterfall countertops, and modern furnishings bring in relaxed, California freshness. Last but not least, bespoke transitional lighting becomes the gem of this captivating home.

We created a parlor for home entertaining where an unused formal living room used to sit. Now this area can be used to socialize with friends and family after a meal in the adjacent dining space. Relaxing and inviting and functional.

Foto på ett stort funkis allrum med öppen planlösning, med ett finrum, blå väggar, ljust trägolv, en väggmonterad TV och beiget golv

Living: pavimento originale in quadrotti di rovere massello; arredo vintage unito ad arredi disegnati su misura (panca e mobile bar) Tavolo in vetro con gambe anni 50; sedie da regista; divano anni 50 con nuovo tessuto blu/verde in armonia con il colore blu/verde delle pareti. Poltroncine anni 50 danesi; camino originale. Lampada tavolo originale Albini.

Foto på ett stort funkis allrum med öppen planlösning, med grå väggar, ljust trägolv, en väggmonterad TV och beiget golv

Inredning av ett medelhavsstil stort allrum med öppen planlösning, med vita väggar, travertin golv, en standard öppen spis, en spiselkrans i sten och beiget golv
13 495 foton på vardagsrum, med beiget golv
1