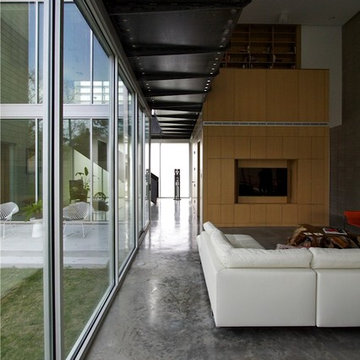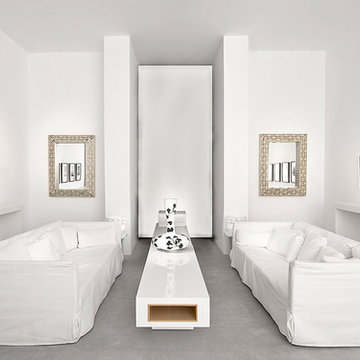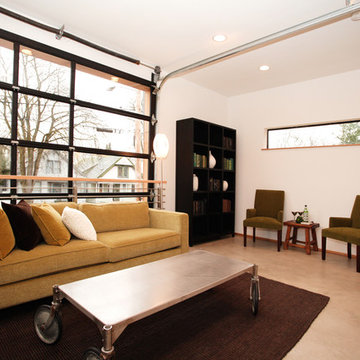15 048 foton på vardagsrum, med betonggolv
Sortera efter:
Budget
Sortera efter:Populärt i dag
81 - 100 av 15 048 foton
Artikel 1 av 2
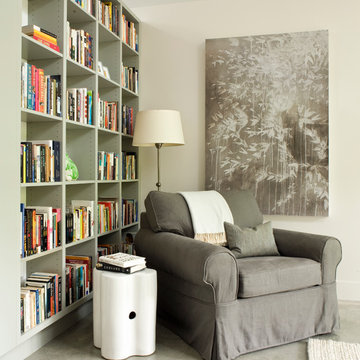
With a brilliant bookcase backdrop, a comfortable and cozy upholstered chair complete with warm throw blanket and ample light for reading is an inviting nook in the Master Bedroom. Photo by Angie Seckinger.
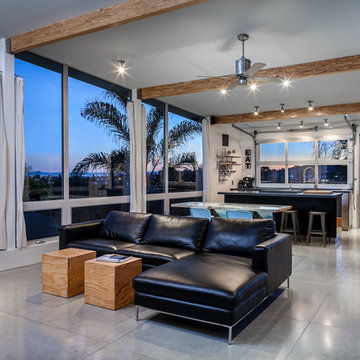
©David Palermo
Inspiration för ett funkis allrum med öppen planlösning, med betonggolv
Inspiration för ett funkis allrum med öppen planlösning, med betonggolv

The clients wanted us to create a space that was open feeling, with lots of storage, room to entertain large groups, and a warm and sophisticated color palette. In response to this, we designed a layout in which the corridor is eliminated and the experience upon entering the space is open, inviting and more functional for cooking and entertaining. In contrast to the public spaces, the bedroom feels private and calm tucked behind a wall of built-in cabinetry.
Lincoln Barbour
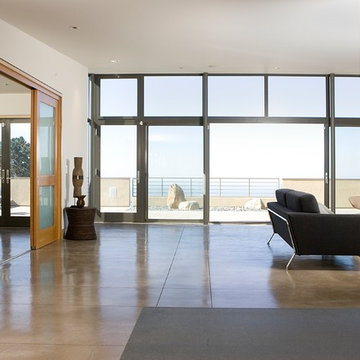
The Golden Gate Bridge is directly ahead through the tall glass window wall, and to the right is the open living room, to the left the dining room, all sitting on polished custom colored radiant heated concrete floors.
Photo Credit: John Sutton Photography

Nestled into sloping topography, the design of this home allows privacy from the street while providing unique vistas throughout the house and to the surrounding hill country and downtown skyline. Layering rooms with each other as well as circulation galleries, insures seclusion while allowing stunning downtown views. The owners' goals of creating a home with a contemporary flow and finish while providing a warm setting for daily life was accomplished through mixing warm natural finishes such as stained wood with gray tones in concrete and local limestone. The home's program also hinged around using both passive and active green features. Sustainable elements include geothermal heating/cooling, rainwater harvesting, spray foam insulation, high efficiency glazing, recessing lower spaces into the hillside on the west side, and roof/overhang design to provide passive solar coverage of walls and windows. The resulting design is a sustainably balanced, visually pleasing home which reflects the lifestyle and needs of the clients.
Photography by Andrew Pogue
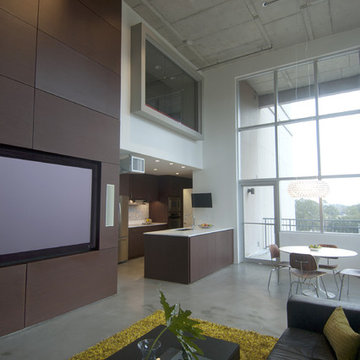
Exempel på ett modernt allrum med öppen planlösning, med betonggolv och en inbyggd mediavägg

Photograph by Art Gray
Inspiration för ett mellanstort funkis allrum med öppen planlösning, med betonggolv, ett bibliotek, vita väggar, en standard öppen spis, en spiselkrans i trä och grått golv
Inspiration för ett mellanstort funkis allrum med öppen planlösning, med betonggolv, ett bibliotek, vita väggar, en standard öppen spis, en spiselkrans i trä och grått golv

The homeowner possessed a brilliant collection of books, which are showcased in sprawling built-in book shelves in the living room.
Photo: Jim Bartsch
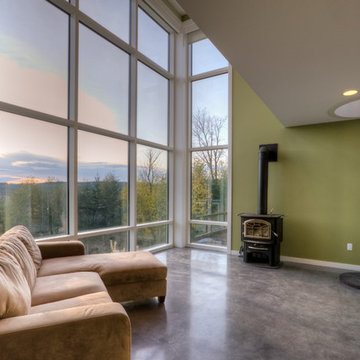
Living room. Photography by Lucas Henning
Foto på ett funkis vardagsrum, med gröna väggar, betonggolv och grått golv
Foto på ett funkis vardagsrum, med gröna väggar, betonggolv och grått golv
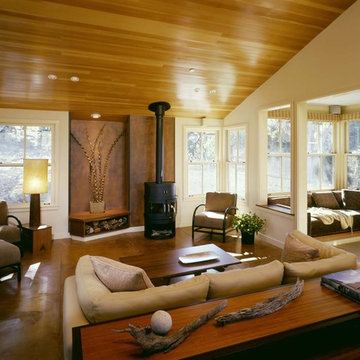
Living room + sitting room.
Cathy Schwabe Architecture.
Photograph by David Wakely
Modern inredning av ett vardagsrum, med betonggolv och en öppen vedspis
Modern inredning av ett vardagsrum, med betonggolv och en öppen vedspis

Completed in 2010 this 1950's Ranch transformed into a modern family home with 6 bedrooms and 4 1/2 baths. Concrete floors and counters and gray stained cabinetry are warmed by rich bold colors. Public spaces were opened to each other and the entire second level is a master suite.

This is the model unit for modern live-work lofts. The loft features 23 foot high ceilings, a spiral staircase, and an open bedroom mezzanine.
Inspiration för ett mellanstort industriellt separat vardagsrum, med grå väggar, betonggolv, en standard öppen spis, grått golv, ett finrum och en spiselkrans i metall
Inspiration för ett mellanstort industriellt separat vardagsrum, med grå väggar, betonggolv, en standard öppen spis, grått golv, ett finrum och en spiselkrans i metall

Inspiration för mycket stora moderna allrum med öppen planlösning, med bruna väggar, betonggolv, en inbyggd mediavägg och vitt golv

Chad Holder
Idéer för att renovera ett mellanstort funkis allrum med öppen planlösning, med betonggolv, vita väggar och en fristående TV
Idéer för att renovera ett mellanstort funkis allrum med öppen planlösning, med betonggolv, vita väggar och en fristående TV

Christine Besson
Foto på ett stort funkis separat vardagsrum, med vita väggar och betonggolv
Foto på ett stort funkis separat vardagsrum, med vita väggar och betonggolv
15 048 foton på vardagsrum, med betonggolv
5


