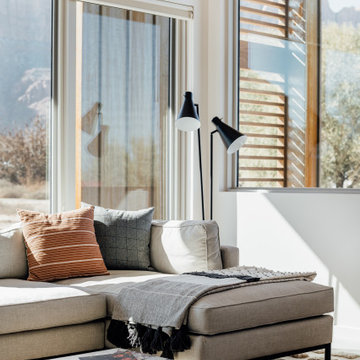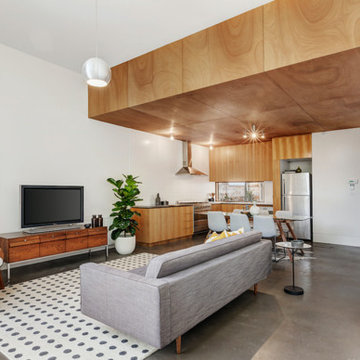4 948 foton på vardagsrum, med betonggolv
Sortera efter:
Budget
Sortera efter:Populärt i dag
1 - 20 av 4 948 foton
Artikel 1 av 3

bill timmerman
Foto på ett funkis allrum med öppen planlösning, med vita väggar, en bred öppen spis, betonggolv och en väggmonterad TV
Foto på ett funkis allrum med öppen planlösning, med vita väggar, en bred öppen spis, betonggolv och en väggmonterad TV

bench storage cabinets with white top
Jessie Preza
Foto på ett stort funkis separat vardagsrum, med betonggolv, brunt golv, ett finrum, vita väggar och en väggmonterad TV
Foto på ett stort funkis separat vardagsrum, med betonggolv, brunt golv, ett finrum, vita väggar och en väggmonterad TV

An Indoor Lady
Bild på ett mellanstort funkis allrum med öppen planlösning, med grå väggar, betonggolv, en dubbelsidig öppen spis, en väggmonterad TV och en spiselkrans i trä
Bild på ett mellanstort funkis allrum med öppen planlösning, med grå väggar, betonggolv, en dubbelsidig öppen spis, en väggmonterad TV och en spiselkrans i trä

Emma Thompson
Nordisk inredning av ett mellanstort allrum med öppen planlösning, med vita väggar, betonggolv, en öppen vedspis, en fristående TV och grått golv
Nordisk inredning av ett mellanstort allrum med öppen planlösning, med vita väggar, betonggolv, en öppen vedspis, en fristående TV och grått golv

Kitchen and joinery finishes by Design + Diplomacy. Property styling by Design + Diplomacy. Cabinetry by Mark Gauci of Complete Interior Design. Architecture by DX Architects. Photography by Dylan Lark of Aspect11.

Marc Boisclair
Kilbane Architecture,
built-in cabinets by Wood Expressions
Project designed by Susie Hersker’s Scottsdale interior design firm Design Directives. Design Directives is active in Phoenix, Paradise Valley, Cave Creek, Carefree, Sedona, and beyond.
For more about Design Directives, click here: https://susanherskerasid.com/

Weather House is a bespoke home for a young, nature-loving family on a quintessentially compact Northcote block.
Our clients Claire and Brent cherished the character of their century-old worker's cottage but required more considered space and flexibility in their home. Claire and Brent are camping enthusiasts, and in response their house is a love letter to the outdoors: a rich, durable environment infused with the grounded ambience of being in nature.
From the street, the dark cladding of the sensitive rear extension echoes the existing cottage!s roofline, becoming a subtle shadow of the original house in both form and tone. As you move through the home, the double-height extension invites the climate and native landscaping inside at every turn. The light-bathed lounge, dining room and kitchen are anchored around, and seamlessly connected to, a versatile outdoor living area. A double-sided fireplace embedded into the house’s rear wall brings warmth and ambience to the lounge, and inspires a campfire atmosphere in the back yard.
Championing tactility and durability, the material palette features polished concrete floors, blackbutt timber joinery and concrete brick walls. Peach and sage tones are employed as accents throughout the lower level, and amplified upstairs where sage forms the tonal base for the moody main bedroom. An adjacent private deck creates an additional tether to the outdoors, and houses planters and trellises that will decorate the home’s exterior with greenery.
From the tactile and textured finishes of the interior to the surrounding Australian native garden that you just want to touch, the house encapsulates the feeling of being part of the outdoors; like Claire and Brent are camping at home. It is a tribute to Mother Nature, Weather House’s muse.

Basement living room extension with floor to ceiling sliding doors, plywood panelling a stone tile feature wall (with integrated TV) and concrete/wood flooring to create an inside-outside living space.

Casual modern living room with cozy leather chairs, plush rug, and a gorgeous marble coffee table. Using lots of earth tones to tie together with the black Gubi chairs in the dining room and the Noguchi chandelier. Radiant concrete floors throughout.

An oversize bespoke cast concrete bench seat provides seating and display against the wall. Light fills the open living area which features polished concrete flooring and VJ wall lining.

View from the Living Room (taken from the kitchen) with courtyard patio beyond. The interior spaces of the Great Room are punctuated by a series of wide Fleetwood Aluminum multi-sliding glass doors positioned to frame the gardens and patio beyond while the concrete floor transitions from inside to out. The rosewood panel door slides to the right to reveal a large television. The cabinetry is built to match the look and finish of the kitchen.

Photo by Evan Schneider @schneidervisuals
Inredning av ett maritimt mellanstort loftrum, med vita väggar, betonggolv, en väggmonterad TV och grått golv
Inredning av ett maritimt mellanstort loftrum, med vita väggar, betonggolv, en väggmonterad TV och grått golv

The living room is designed with sloping ceilings up to about 14' tall. The large windows connect the living spaces with the outdoors, allowing for sweeping views of Lake Washington. The north wall of the living room is designed with the fireplace as the focal point.
Design: H2D Architecture + Design
www.h2darchitects.com
#kirklandarchitect
#greenhome
#builtgreenkirkland
#sustainablehome

Mark Scowen
Inspiration för ett mellanstort funkis separat vardagsrum, med ett bibliotek, flerfärgade väggar, betonggolv, en hängande öppen spis, en spiselkrans i trä, en väggmonterad TV och grått golv
Inspiration för ett mellanstort funkis separat vardagsrum, med ett bibliotek, flerfärgade väggar, betonggolv, en hängande öppen spis, en spiselkrans i trä, en väggmonterad TV och grått golv

On a bare dirt lot held for many years, the design conscious client was now given the ultimate palette to bring their dream home to life. This brand new single family residence includes 3 bedrooms, 3 1/2 Baths, kitchen, dining, living, laundry, one car garage, and second floor deck of 352 sq. ft.

Property styling by Design + Diplomacy.
Idéer för att renovera ett litet funkis allrum med öppen planlösning, med vita väggar, betonggolv, en fristående TV, grått golv och ett finrum
Idéer för att renovera ett litet funkis allrum med öppen planlösning, med vita väggar, betonggolv, en fristående TV, grått golv och ett finrum

Inredning av ett skandinaviskt mellanstort separat vardagsrum, med vita väggar, betonggolv, en väggmonterad TV och beiget golv

Our homeowners approached us for design help shortly after purchasing a fixer upper. They wanted to redesign the home into an open concept plan. Their goal was something that would serve multiple functions: allow them to entertain small groups while accommodating their two small children not only now but into the future as they grow up and have social lives of their own. They wanted the kitchen opened up to the living room to create a Great Room. The living room was also in need of an update including the bulky, existing brick fireplace. They were interested in an aesthetic that would have a mid-century flair with a modern layout. We added built-in cabinetry on either side of the fireplace mimicking the wood and stain color true to the era. The adjacent Family Room, needed minor updates to carry the mid-century flavor throughout.

Fully integrated into its elevated home site, this modern residence offers a unique combination of privacy from adjacent homes. The home’s graceful contemporary exterior features natural stone, corten steel, wood and glass — all in perfect alignment with the site. The design goal was to take full advantage of the views of Lake Calhoun that sits within the city of Minneapolis by providing homeowners with expansive walls of Integrity Wood-Ultrex® windows. With a small footprint and open design, stunning views are present in every room, making the stylish windows a huge focal point of the home.

cris beltran
Inspiration för mellanstora medelhavsstil allrum med öppen planlösning, med ett finrum, vita väggar, betonggolv, en öppen vedspis och en inbyggd mediavägg
Inspiration för mellanstora medelhavsstil allrum med öppen planlösning, med ett finrum, vita väggar, betonggolv, en öppen vedspis och en inbyggd mediavägg
4 948 foton på vardagsrum, med betonggolv
1