154 foton på vardagsrum, med blå väggar och flerfärgat golv
Sortera efter:
Budget
Sortera efter:Populärt i dag
1 - 20 av 154 foton
Artikel 1 av 3

We juxtaposed bold colors and contemporary furnishings with the early twentieth-century interior architecture for this four-level Pacific Heights Edwardian. The home's showpiece is the living room, where the walls received a rich coat of blackened teal blue paint with a high gloss finish, while the high ceiling is painted off-white with violet undertones. Against this dramatic backdrop, we placed a streamlined sofa upholstered in an opulent navy velour and companioned it with a pair of modern lounge chairs covered in raspberry mohair. An artisanal wool and silk rug in indigo, wine, and smoke ties the space together.

The new bumped out semi-circular room off of the family room added a new place to sit and swivel. so comfy!
Steve Buchanan Photography
Bild på ett maritimt allrum med öppen planlösning, med blå väggar och flerfärgat golv
Bild på ett maritimt allrum med öppen planlösning, med blå väggar och flerfärgat golv
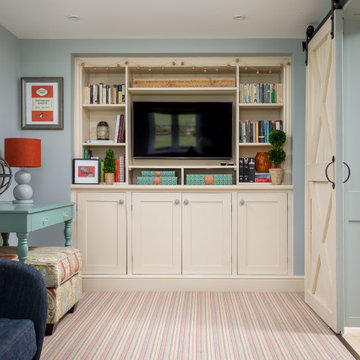
Inspiration för mellanstora rustika separata vardagsrum, med ett finrum, blå väggar, heltäckningsmatta, en väggmonterad TV och flerfärgat golv

Idéer för ett stort klassiskt allrum med öppen planlösning, med ett finrum, blå väggar, mörkt trägolv, en standard öppen spis, en spiselkrans i gips och flerfärgat golv

The sitting room has a brick wood burning fireplace with window seats on either side.
Inspiration för stora klassiska separata vardagsrum, med blå väggar, mellanmörkt trägolv, en standard öppen spis, en spiselkrans i tegelsten, flerfärgat golv och ett finrum
Inspiration för stora klassiska separata vardagsrum, med blå väggar, mellanmörkt trägolv, en standard öppen spis, en spiselkrans i tegelsten, flerfärgat golv och ett finrum
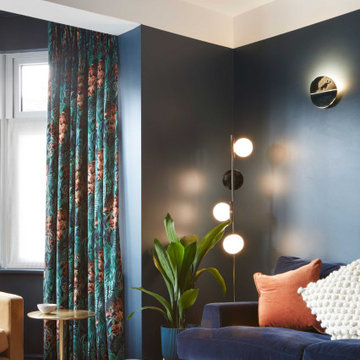
The cosy and grown-up formal lounge is connected to the open-plan family space by a large pocket door.
Idéer för att renovera ett stort funkis separat vardagsrum, med blå väggar, mellanmörkt trägolv, en standard öppen spis, en spiselkrans i trä och flerfärgat golv
Idéer för att renovera ett stort funkis separat vardagsrum, med blå väggar, mellanmörkt trägolv, en standard öppen spis, en spiselkrans i trä och flerfärgat golv
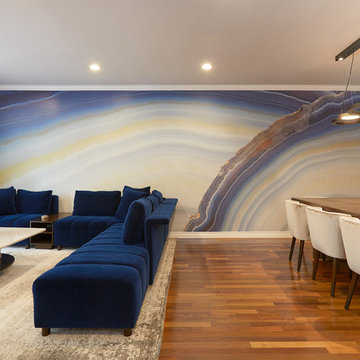
The large scale agate wall created a unique focal point in this living room.
Designed by: D Richards Interiors, Jila Parva
Photographer: Abran Rubiner
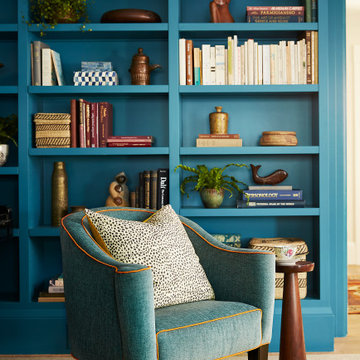
60 tals inredning av ett mellanstort separat vardagsrum, med blå väggar, heltäckningsmatta, en standard öppen spis och flerfärgat golv

La bibliothèque existante a été mise en valeur par une patine rouge laque sur l'extérieur tandis que les fonds et les tablettes sont peintes en noir mat.
Patine par Virginie Bastié.
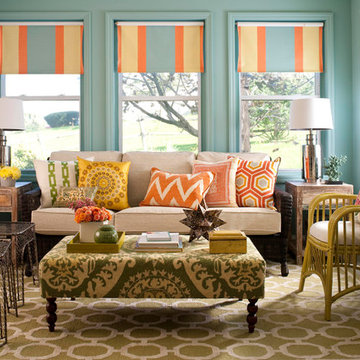
Inspiration för ett mellanstort eklektiskt separat vardagsrum, med heltäckningsmatta, flerfärgat golv och blå väggar
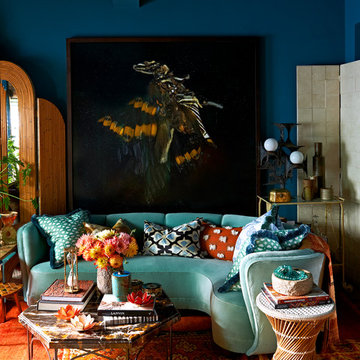
Ingrid Rasmussen
Exempel på ett eklektiskt vardagsrum, med ett finrum, blå väggar, heltäckningsmatta och flerfärgat golv
Exempel på ett eklektiskt vardagsrum, med ett finrum, blå väggar, heltäckningsmatta och flerfärgat golv
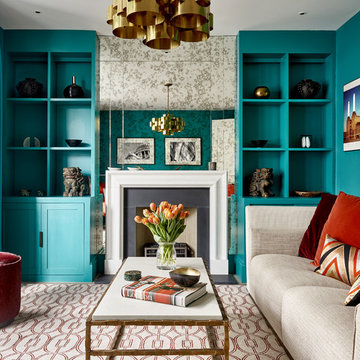
Nick Smith Photography
Foto på ett funkis allrum med öppen planlösning, med blå väggar, heltäckningsmatta, en standard öppen spis och flerfärgat golv
Foto på ett funkis allrum med öppen planlösning, med blå väggar, heltäckningsmatta, en standard öppen spis och flerfärgat golv
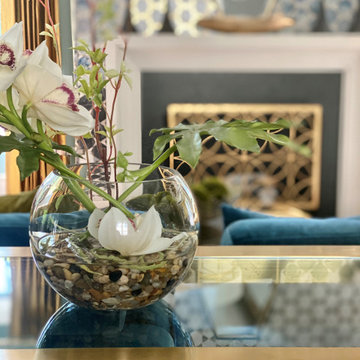
Main Living - Imported Italian Tile on Fireplace from Tile Bar, Sofa from Rove Concepts, Benches from Jonathan Adler, Tables from Interlude Home, Decor mostly Uttermost, Drapes and blinds from The Shade Store, Lamps from Traditions Home, Chairs/Art from Slate Interiors, Dining Table from Arhaus
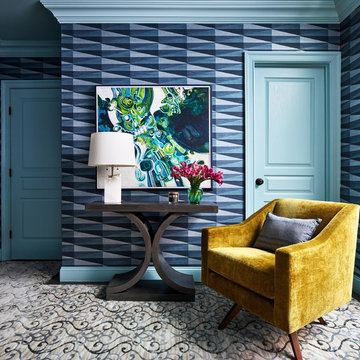
The clients wanted a comfortable home fun for entertaining, pet-friendly, and easy to maintain — soothing, yet exciting. Bold colors and fun accents bring this home to life!
Project designed by Boston interior design studio Dane Austin Design. They serve Boston, Cambridge, Hingham, Cohasset, Newton, Weston, Lexington, Concord, Dover, Andover, Gloucester, as well as surrounding areas.
For more about Dane Austin Design, click here: https://daneaustindesign.com/
To learn more about this project, click here:
https://daneaustindesign.com/logan-townhouse
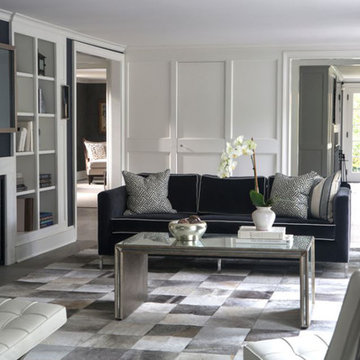
Inspiration för stora klassiska allrum med öppen planlösning, med blå väggar, en standard öppen spis, en spiselkrans i trä och flerfärgat golv
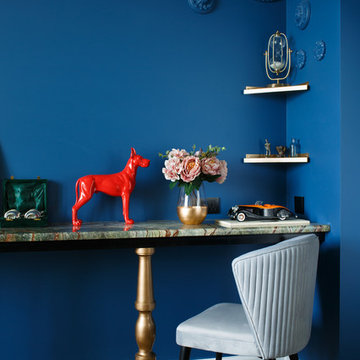
Inspiration för ett eklektiskt vardagsrum, med blå väggar, heltäckningsmatta och flerfärgat golv
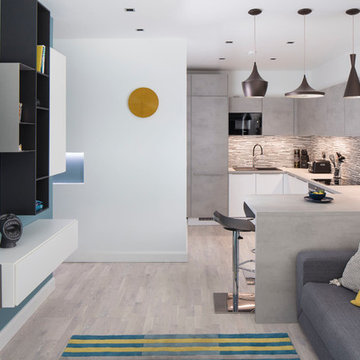
Foto på ett mellanstort funkis allrum med öppen planlösning, med ljust trägolv, flerfärgat golv, ett bibliotek, en väggmonterad TV och blå väggar
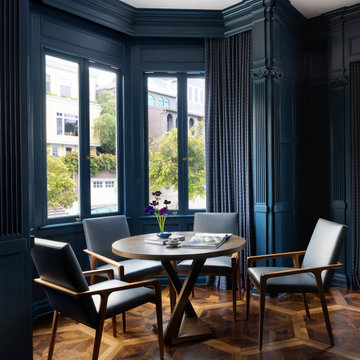
We juxtaposed bold colors and contemporary furnishings with the early twentieth-century interior architecture for this four-level Pacific Heights Edwardian. The home's showpiece is the living room, where the walls received a rich coat of blackened teal blue paint with a high gloss finish, while the high ceiling is painted off-white with violet undertones. Against this dramatic backdrop, we placed a streamlined sofa upholstered in an opulent navy velour and companioned it with a pair of modern lounge chairs covered in raspberry mohair. An artisanal wool and silk rug in indigo, wine, and smoke ties the space together.
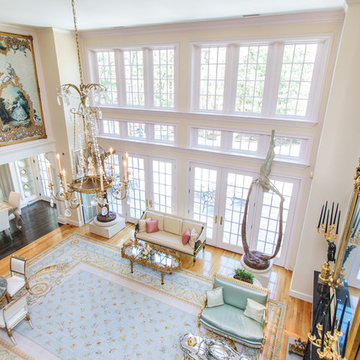
http://211westerlyroad.com/
Introducing a distinctive residence in the coveted Weston Estate's neighborhood. A striking antique mirrored fireplace wall accents the majestic family room. The European elegance of the custom millwork in the entertainment sized dining room accents the recently renovated designer kitchen. Decorative French doors overlook the tiered granite and stone terrace leading to a resort-quality pool, outdoor fireplace, wading pool and hot tub. The library's rich wood paneling, an enchanting music room and first floor bedroom guest suite complete the main floor. The grande master suite has a palatial dressing room, private office and luxurious spa-like bathroom. The mud room is equipped with a dumbwaiter for your convenience. The walk-out entertainment level includes a state-of-the-art home theatre, wine cellar and billiards room that leads to a covered terrace. A semi-circular driveway and gated grounds complete the landscape for the ultimate definition of luxurious living.
Eric Barry Photography
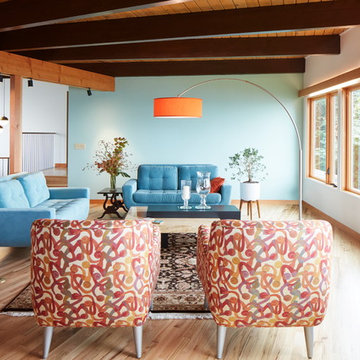
Sally Painter Photography
Inspiration för ett stort funkis allrum med öppen planlösning, med blå väggar, mellanmörkt trägolv och flerfärgat golv
Inspiration för ett stort funkis allrum med öppen planlösning, med blå väggar, mellanmörkt trägolv och flerfärgat golv
154 foton på vardagsrum, med blå väggar och flerfärgat golv
1