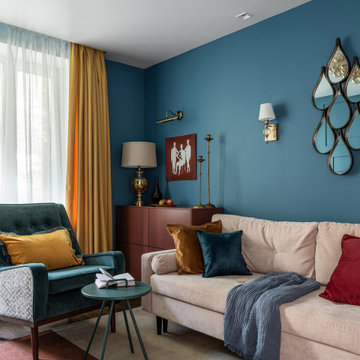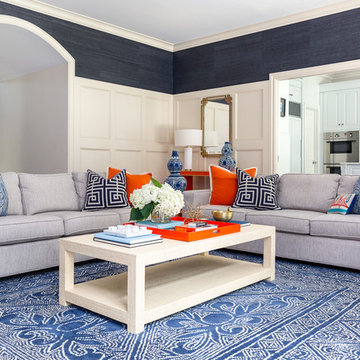20 486 foton på vardagsrum, med blå väggar
Sortera efter:
Budget
Sortera efter:Populärt i dag
121 - 140 av 20 486 foton
Artikel 1 av 2
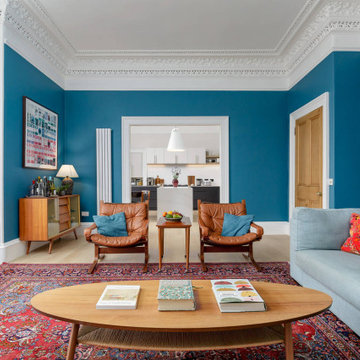
Midcentury furniture in open plan living room
Idéer för stora funkis vardagsrum, med blå väggar
Idéer för stora funkis vardagsrum, med blå väggar
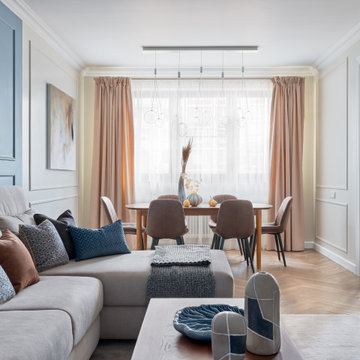
Idéer för ett modernt vardagsrum, med blå väggar och brunt golv
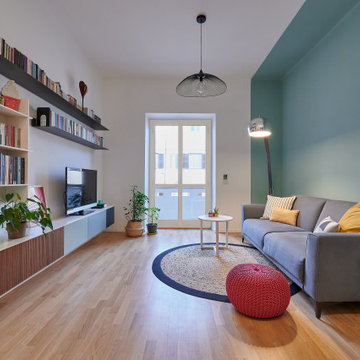
Idéer för ett modernt vardagsrum, med blå väggar, mellanmörkt trägolv, en väggmonterad TV och brunt golv
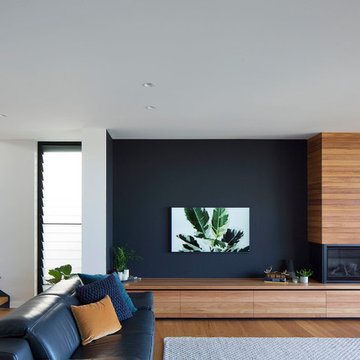
Inspiration för ett funkis vardagsrum, med blå väggar, mellanmörkt trägolv, en standard öppen spis, en spiselkrans i trä och brunt golv
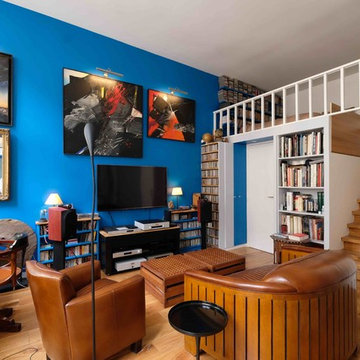
Idéer för ett litet eklektiskt allrum med öppen planlösning, med ett bibliotek, blå väggar, ljust trägolv och en väggmonterad TV

Before and After photos shared with kind permission of my remote clients.
For more information on this project and how remote design works, click here:
https://blog.making-spaces.net/2019/04/01/vine-bleu-room-remote-design/
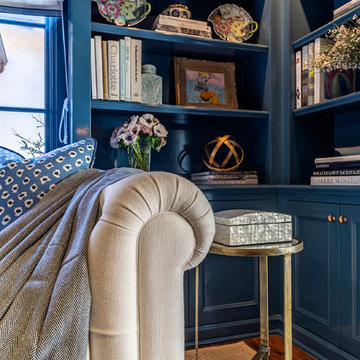
The remodel created a comfortable, traditional library space.
Architect: The Warner Group.
Photographer: Kelly Teich
Idéer för ett stort medelhavsstil allrum med öppen planlösning, med ett bibliotek, blå väggar, mörkt trägolv, en standard öppen spis, en spiselkrans i sten och brunt golv
Idéer för ett stort medelhavsstil allrum med öppen planlösning, med ett bibliotek, blå väggar, mörkt trägolv, en standard öppen spis, en spiselkrans i sten och brunt golv
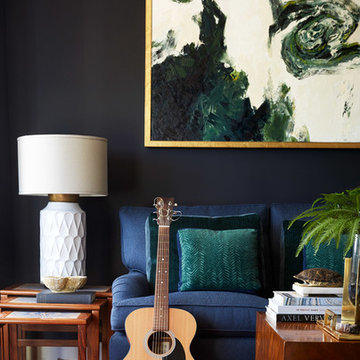
Inredning av ett eklektiskt mellanstort separat vardagsrum, med blå väggar, mellanmörkt trägolv och rött golv

Chris Snook
Inspiration för mellanstora eklektiska allrum med öppen planlösning, med blå väggar, ljust trägolv och beiget golv
Inspiration för mellanstora eklektiska allrum med öppen planlösning, med blå väggar, ljust trägolv och beiget golv
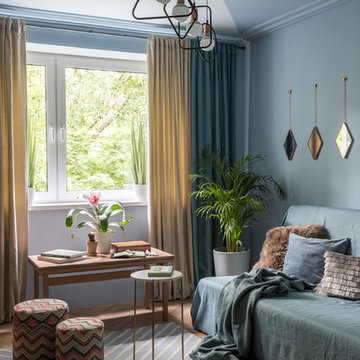
Евгений Кулибаба
Inredning av ett minimalistiskt litet separat vardagsrum, med ett finrum, blå väggar och ljust trägolv
Inredning av ett minimalistiskt litet separat vardagsrum, med ett finrum, blå väggar och ljust trägolv
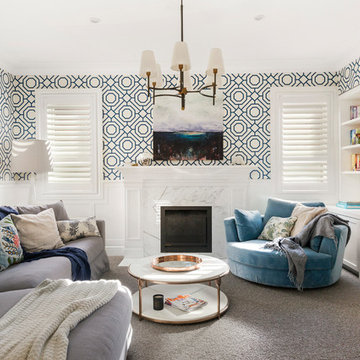
Idéer för vintage vardagsrum, med blå väggar, heltäckningsmatta, en standard öppen spis, en spiselkrans i sten, en inbyggd mediavägg och grått golv

The living room in shades of pale blue and green. Patterned prints across the furnishings add depth to the space and provide cosy seating areas around the room. The built in bookcases provide useful storage and give a sense of height to the room, framing the fireplace with its textured brick surround. Dark oak wood flooring offers warmth throughout.
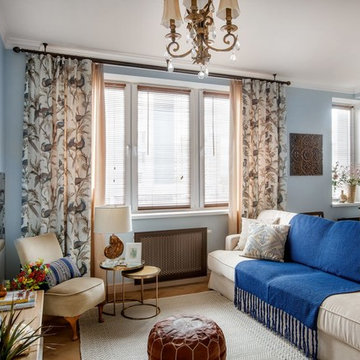
Inredning av ett klassiskt mellanstort allrum med öppen planlösning, med mellanmörkt trägolv, en väggmonterad TV, ett finrum, blå väggar och brunt golv

Inspired by the surrounding landscape, the Craftsman/Prairie style is one of the few truly American architectural styles. It was developed around the turn of the century by a group of Midwestern architects and continues to be among the most comfortable of all American-designed architecture more than a century later, one of the main reasons it continues to attract architects and homeowners today. Oxbridge builds on that solid reputation, drawing from Craftsman/Prairie and classic Farmhouse styles. Its handsome Shingle-clad exterior includes interesting pitched rooflines, alternating rows of cedar shake siding, stone accents in the foundation and chimney and distinctive decorative brackets. Repeating triple windows add interest to the exterior while keeping interior spaces open and bright. Inside, the floor plan is equally impressive. Columns on the porch and a custom entry door with sidelights and decorative glass leads into a spacious 2,900-square-foot main floor, including a 19 by 24-foot living room with a period-inspired built-ins and a natural fireplace. While inspired by the past, the home lives for the present, with open rooms and plenty of storage throughout. Also included is a 27-foot-wide family-style kitchen with a large island and eat-in dining and a nearby dining room with a beadboard ceiling that leads out onto a relaxing 240-square-foot screen porch that takes full advantage of the nearby outdoors and a private 16 by 20-foot master suite with a sloped ceiling and relaxing personal sitting area. The first floor also includes a large walk-in closet, a home management area and pantry to help you stay organized and a first-floor laundry area. Upstairs, another 1,500 square feet awaits, with a built-ins and a window seat at the top of the stairs that nod to the home’s historic inspiration. Opt for three family bedrooms or use one of the three as a yoga room; the upper level also includes attic access, which offers another 500 square feet, perfect for crafts or a playroom. More space awaits in the lower level, where another 1,500 square feet (and an additional 1,000) include a recreation/family room with nine-foot ceilings, a wine cellar and home office.
Photographer: Jeff Garland
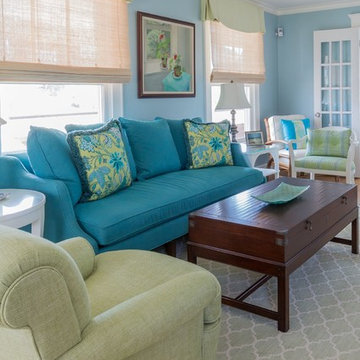
mrfavor@hotmail.com
Inspiration för mellanstora maritima separata vardagsrum, med blå väggar, ljust trägolv, en standard öppen spis, en spiselkrans i trä och brunt golv
Inspiration för mellanstora maritima separata vardagsrum, med blå väggar, ljust trägolv, en standard öppen spis, en spiselkrans i trä och brunt golv
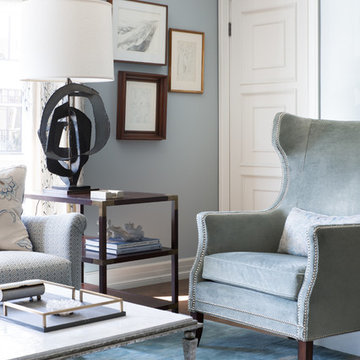
Suzanne Scott
Idéer för att renovera ett mellanstort vintage allrum med öppen planlösning, med ett finrum, blå väggar, mörkt trägolv och brunt golv
Idéer för att renovera ett mellanstort vintage allrum med öppen planlösning, med ett finrum, blå väggar, mörkt trägolv och brunt golv

Idéer för att renovera ett mellanstort vintage allrum med öppen planlösning, med blå väggar, klinkergolv i keramik, en fristående TV och vitt golv
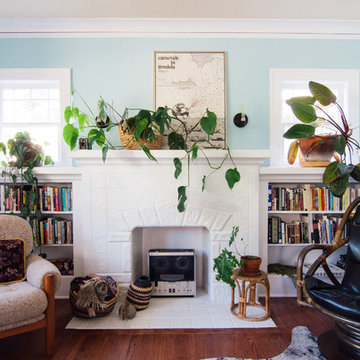
Photo: Alexandra Crafton © 2016 Houzz
Idéer för att renovera ett mellanstort eklektiskt vardagsrum, med ett bibliotek, blå väggar och mellanmörkt trägolv
Idéer för att renovera ett mellanstort eklektiskt vardagsrum, med ett bibliotek, blå väggar och mellanmörkt trägolv
20 486 foton på vardagsrum, med blå väggar
7
