3 672 foton på vardagsrum, med blå väggar
Sortera efter:
Budget
Sortera efter:Populärt i dag
1 - 20 av 3 672 foton

Idéer för mellanstora vintage allrum med öppen planlösning, med blå väggar, en väggmonterad TV, brunt golv och mörkt trägolv
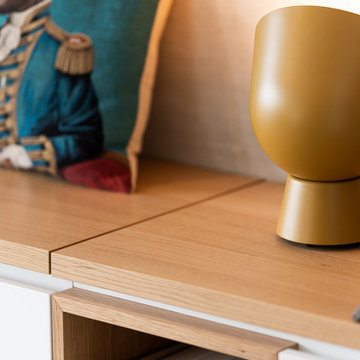
Bild på ett stort allrum med öppen planlösning, med blå väggar, ljust trägolv, en fristående TV och beiget golv
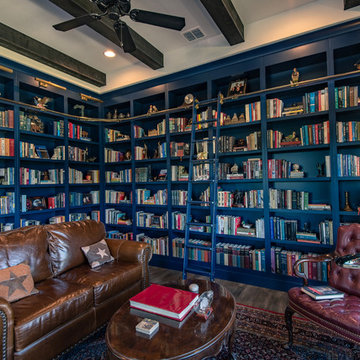
Exempel på ett mellanstort modernt separat vardagsrum, med ett bibliotek, blå väggar, mellanmörkt trägolv och brunt golv

Idéer för att renovera ett mellanstort vintage allrum med öppen planlösning, med blå väggar, klinkergolv i keramik, en fristående TV och vitt golv
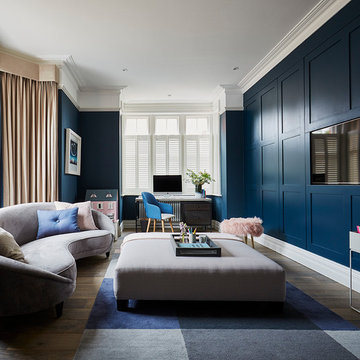
Idéer för att renovera ett vintage separat vardagsrum, med blå väggar, mellanmörkt trägolv, en väggmonterad TV och brunt golv
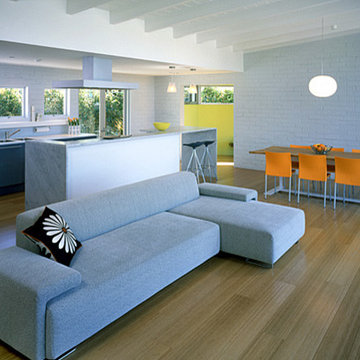
Bild på ett stort funkis allrum med öppen planlösning, med blå väggar, ljust trägolv och brunt golv

Idéer för ett stort klassiskt allrum med öppen planlösning, med blå väggar och mellanmörkt trägolv
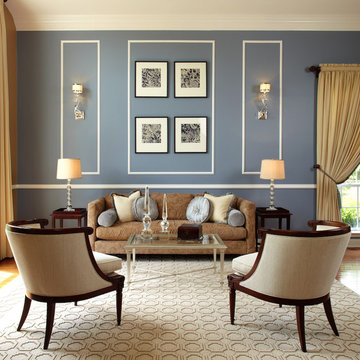
Clean, straightforward silhouettes for a custom casegoods and upholstered furnishings incorporating luxe Kravet and other COM fabrics to compliment the tranquil palette.
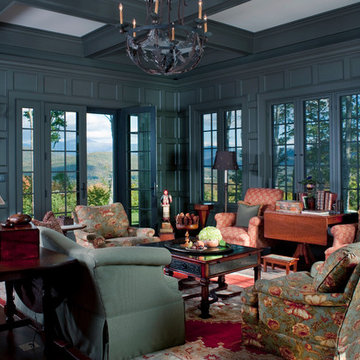
Resting upon a 120-acre rural hillside, this 17,500 square-foot residence has unencumbered mountain views to the east, south and west. The exterior design palette for the public side is a more formal Tudor style of architecture, including intricate brick detailing; while the materials for the private side tend toward a more casual mountain-home style of architecture with a natural stone base and hand-cut wood siding.
Primary living spaces and the master bedroom suite, are located on the main level, with guest accommodations on the upper floor of the main house and upper floor of the garage. The interior material palette was carefully chosen to match the stunning collection of antique furniture and artifacts, gathered from around the country. From the elegant kitchen to the cozy screened porch, this residence captures the beauty of the White Mountains and embodies classic New Hampshire living.
Photographer: Joseph St. Pierre
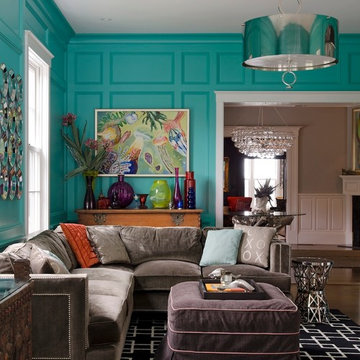
Major gut renovation of this coastal estate preserved its basic layout while expanding the kitchen. A veranda and a pair of gazebos were also added to the home to maximize outdoor living and the water views. The interior merged the homeowners eclectic style with the traditional style of the home.
Photographer: James R. Salomon
Contractor: Carl Anderson, Anderson Contracting Services

The client wanted clean lines, and minimal decor. Using furniture carefully scaled for the space, a textural area rug to anchor the seating area, and a punch of color makes this room shine.
Professional Photos by:
Renere Studios
www.RenereStudios,com
714.481.0467
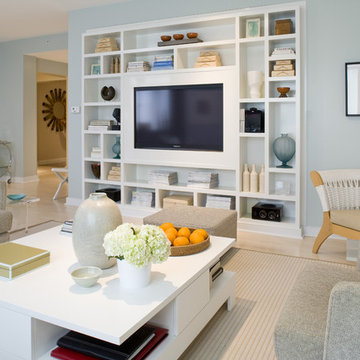
Inspiration för stora klassiska separata vardagsrum, med blå väggar, en inbyggd mediavägg och ljust trägolv
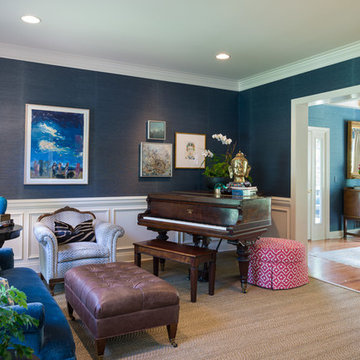
We turned one open space into two distinct spaces. The home owner opted to have the pianist face away from the room in order to allow for more seating. The goal was to enhance the home owners suite of inherited wood furniture by adding color and art. Interior Design by AJ Margulis Interiors. Photos by Paul Bartholomew
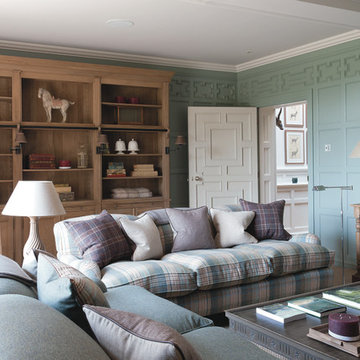
Polly Eltes
Idéer för ett stort lantligt separat vardagsrum, med blå väggar och heltäckningsmatta
Idéer för ett stort lantligt separat vardagsrum, med blå väggar och heltäckningsmatta
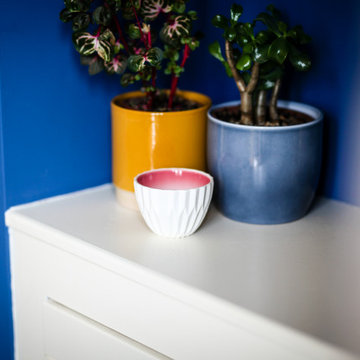
The refresh living room in Little Greene 'Woad'. The client was brave and went for it with the colour use, extending above the picture rail and making the room feel larger yet warming and inviting too.
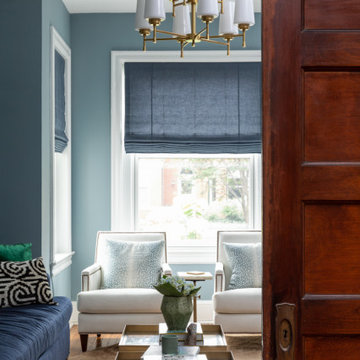
No open concept here. These gorgeous wood doors, original to the home, separate the living and dining rooms.
Exempel på ett mellanstort klassiskt allrum med öppen planlösning, med ett finrum, blå väggar, mellanmörkt trägolv och brunt golv
Exempel på ett mellanstort klassiskt allrum med öppen planlösning, med ett finrum, blå väggar, mellanmörkt trägolv och brunt golv

This living room was designed for a young dynamic lady. She wanted a design that shows her bold personality. What better way to show bold and braveness with these bright features.
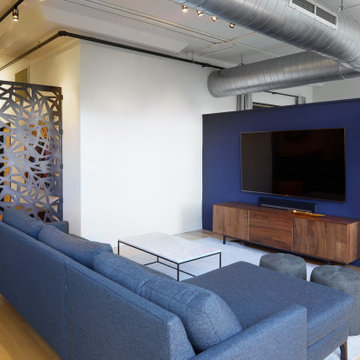
Inspiration för mellanstora moderna loftrum, med blå väggar, ljust trägolv och en väggmonterad TV
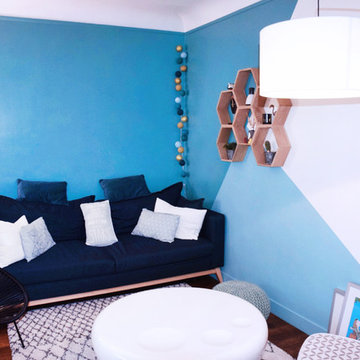
Aménagement & décoration d'une pièce à vivre avec cuisine ouverte.
Inspiration för små moderna allrum med öppen planlösning, med blå väggar, mellanmörkt trägolv, en fristående TV, brunt golv och en hemmabar
Inspiration för små moderna allrum med öppen planlösning, med blå väggar, mellanmörkt trägolv, en fristående TV, brunt golv och en hemmabar
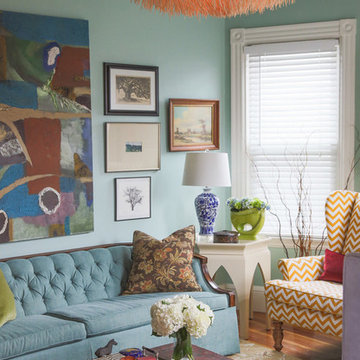
What kind of art works on a big wall? There is power in numbers - a group of landscape artworks featuring tress hung salon style packs a graphic punch and brings nature to the mix.
Photograph © Eric Roth Photography.
Project designed by Boston interior design studio Dane Austin Design. They serve Boston, Cambridge, Hingham, Cohasset, Newton, Weston, Lexington, Concord, Dover, Andover, Gloucester, as well as surrounding areas.
For more about Dane Austin Design, click here: https://daneaustindesign.com/
To learn more about this project, click here:
https://daneaustindesign.com/roseclair-residence
3 672 foton på vardagsrum, med blå väggar
1