13 115 foton på vardagsrum, med bruna väggar
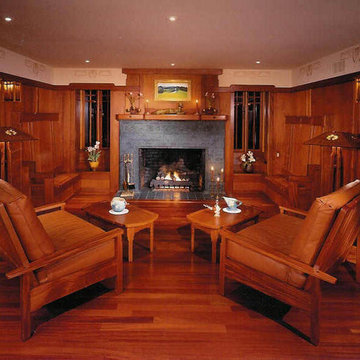
Craftsman style furniture was designed and built custom for this project.
Idéer för att renovera ett mellanstort amerikanskt separat vardagsrum, med ett finrum, bruna väggar, mörkt trägolv, en standard öppen spis, en spiselkrans i trä och brunt golv
Idéer för att renovera ett mellanstort amerikanskt separat vardagsrum, med ett finrum, bruna väggar, mörkt trägolv, en standard öppen spis, en spiselkrans i trä och brunt golv

Photo by Will Austin
Bild på ett mellanstort amerikanskt allrum med öppen planlösning, med mellanmörkt trägolv, en öppen vedspis, ett finrum, bruna väggar, en spiselkrans i metall och brunt golv
Bild på ett mellanstort amerikanskt allrum med öppen planlösning, med mellanmörkt trägolv, en öppen vedspis, ett finrum, bruna väggar, en spiselkrans i metall och brunt golv
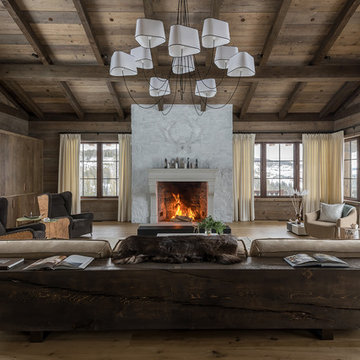
Foto på ett rustikt vardagsrum, med bruna väggar, ljust trägolv, en standard öppen spis och beiget golv
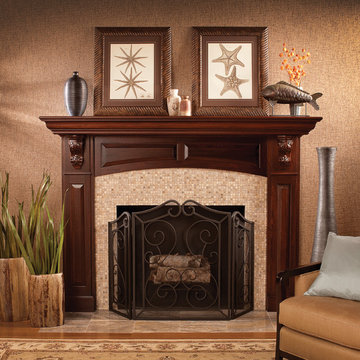
This stunning fireplace mantel from Dura Supreme Cabinetry features carved corbels below the mantel shelf. When “Classic” Styling is selected, the corbels feature an ornate, acanthus leaf carving. Decorative panels were selected for the frieze and the columns. Crafted with rich color and unique grain pattern create an elegant focal point for this great room.
The inviting warmth and crackling flames in a fireplace naturally draw people to gather around the hearth. Historically, the fireplace has been an integral part of the home as one of its central features. Original hearths not only warmed the room, they were the hub of food preparation and family interaction. With today’s modern floor plans and conveniences, the fireplace has evolved from its original purpose to become a prominent architectural element with a social function.
Within the open floor plans that are so popular today, a well-designed kitchen has become the central feature of the home. The kitchen and adjacent living spaces are combined, encouraging guests and families to mingle before and after a meal.
Within that large gathering space, the kitchen typically opens to a room featuring a fireplace mantel or an integrated entertainment center, and it makes good sense for these elements to match or complement each other. With Dura Supreme, your kitchen cabinetry, entertainment cabinetry and fireplace mantels are all available in matching or coordinating designs, woods and finishes.
Fireplace Mantels from Dura Supreme are available in 3 basic designs – or your own custom design. Each basic design has optional choices for columns, overall styling and “frieze” options so that you can choose a look that’s just right for your home.
Request a FREE Dura Supreme Brochure Packet:
http://www.durasupreme.com/request-brochure
Find a Dura Supreme Showroom near you today:
http://www.durasupreme.com/dealer-locator
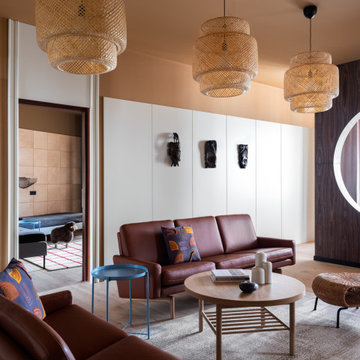
Idéer för att renovera ett funkis vardagsrum, med bruna väggar, mellanmörkt trägolv och brunt golv
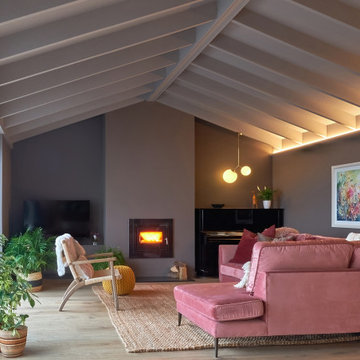
While the rest of the house is light and airy, I wanted my clients to have a cosy room to light the fire, snuggle up and watch movies Area rug zones the seating area.
Lots of plants!

Inspiration för ett rustikt allrum med öppen planlösning, med bruna väggar, ljust trägolv och beiget golv
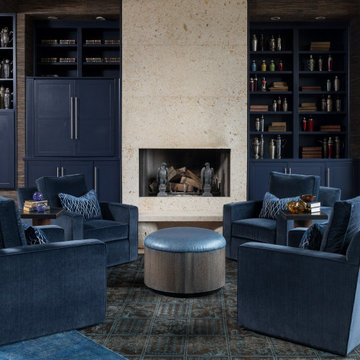
The travertine stone fireplace is flanked by a collection of antique shakers in a masculine sitting area.
Inspiration för moderna allrum med öppen planlösning, med bruna väggar, ljust trägolv, beiget golv, en standard öppen spis och en spiselkrans i sten
Inspiration för moderna allrum med öppen planlösning, med bruna väggar, ljust trägolv, beiget golv, en standard öppen spis och en spiselkrans i sten
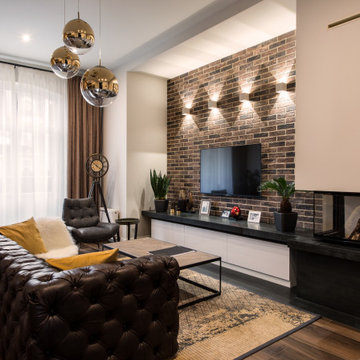
Inspiration för ett funkis allrum med öppen planlösning, med bruna väggar, mörkt trägolv, en standard öppen spis, en väggmonterad TV och brunt golv
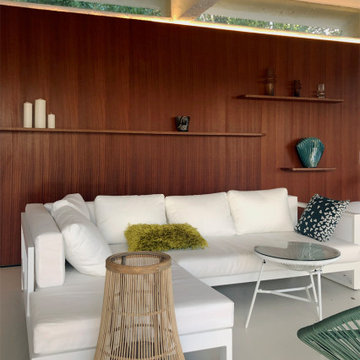
Rénovation d'une maison des années 70
Inspiration för ett stort funkis vardagsrum, med bruna väggar, klinkergolv i porslin och grått golv
Inspiration för ett stort funkis vardagsrum, med bruna väggar, klinkergolv i porslin och grått golv

This residence was designed to be a rural weekend getaway for a city couple and their children. The idea of ‘The Barn’ was embraced, as the building was intended to be an escape for the family to go and enjoy their horses. The ground floor plan has the ability to completely open up and engage with the sprawling lawn and grounds of the property. This also enables cross ventilation, and the ability of the family’s young children and their friends to run in and out of the building as they please. Cathedral-like ceilings and windows open up to frame views to the paddocks and bushland below.
As a weekend getaway and when other families come to stay, the bunkroom upstairs is generous enough for multiple children. The rooms upstairs also have skylights to watch the clouds go past during the day, and the stars by night. Australian hardwood has been used extensively both internally and externally, to reference the rural setting.
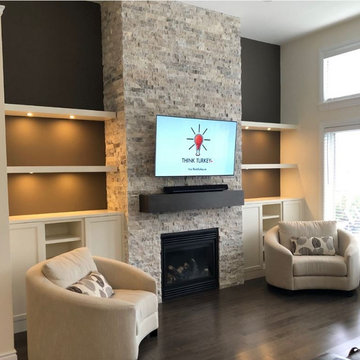
Idéer för ett mellanstort modernt allrum med öppen planlösning, med bruna väggar, en standard öppen spis, en väggmonterad TV och brunt golv
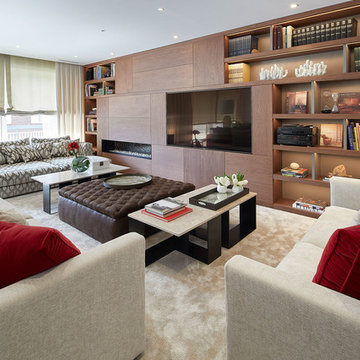
Inspiration för ett funkis separat vardagsrum, med ett finrum, bruna väggar, heltäckningsmatta, en bred öppen spis, en spiselkrans i trä, en inbyggd mediavägg och beiget golv
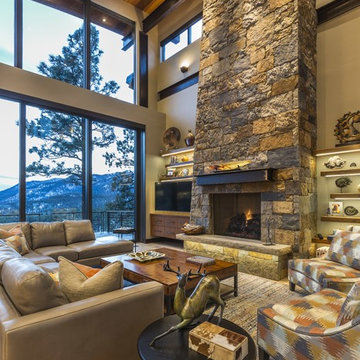
Idéer för ett modernt vardagsrum, med bruna väggar, en standard öppen spis, en spiselkrans i sten och beiget golv
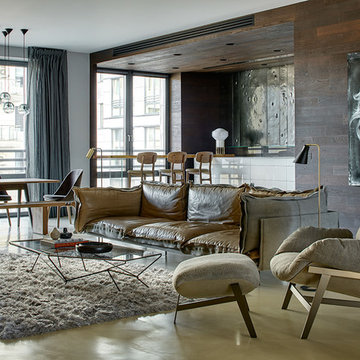
Idéer för stora funkis allrum med öppen planlösning, med ett finrum, beiget golv och bruna väggar
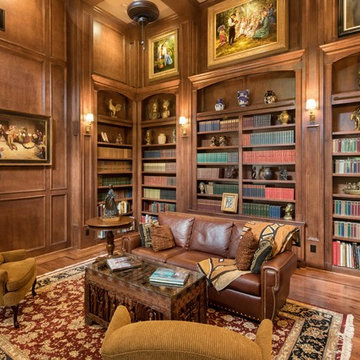
Inspiration för klassiska separata vardagsrum, med ett bibliotek, bruna väggar, mörkt trägolv och brunt golv
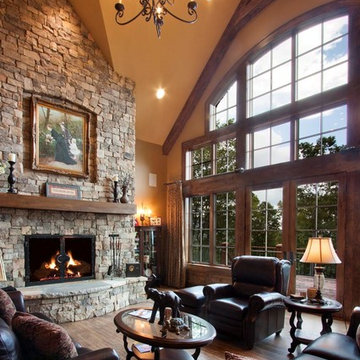
J. Weiland Photography-
Breathtaking Beauty and Luxurious Relaxation awaits in this Massive and Fabulous Mountain Retreat. The unparalleled Architectural Degree, Design & Style are credited to the Designer/Architect, Mr. Raymond W. Smith, https://www.facebook.com/Raymond-W-Smith-Residential-Designer-Inc-311235978898996/, the Interior Designs to Marina Semprevivo, and are an extent of the Home Owners Dreams and Lavish Good Tastes. Sitting atop a mountain side in the desirable gated-community of The Cliffs at Walnut Cove, https://cliffsliving.com/the-cliffs-at-walnut-cove, this Skytop Beauty reaches into the Sky and Invites the Stars to Shine upon it. Spanning over 6,000 SF, this Magnificent Estate is Graced with Soaring Ceilings, Stone Fireplace and Wall-to-Wall Windows in the Two-Story Great Room and provides a Haven for gazing at South Asheville’s view from multiple vantage points. Coffered ceilings, Intricate Stonework and Extensive Interior Stained Woodwork throughout adds Dimension to every Space. Multiple Outdoor Private Bedroom Balconies, Decks and Patios provide Residents and Guests with desired Spaciousness and Privacy similar to that of the Biltmore Estate, http://www.biltmore.com/visit. The Lovely Kitchen inspires Joy with High-End Custom Cabinetry and a Gorgeous Contrast of Colors. The Striking Beauty and Richness are created by the Stunning Dark-Colored Island Cabinetry, Light-Colored Perimeter Cabinetry, Refrigerator Door Panels, Exquisite Granite, Multiple Leveled Island and a Fun, Colorful Backsplash. The Vintage Bathroom creates Nostalgia with a Cast Iron Ball & Claw-Feet Slipper Tub, Old-Fashioned High Tank & Pull Toilet and Brick Herringbone Floor. Garden Tubs with Granite Surround and Custom Tile provide Peaceful Relaxation. Waterfall Trickles and Running Streams softly resound from the Outdoor Water Feature while the bench in the Landscape Garden calls you to sit down and relax a while.
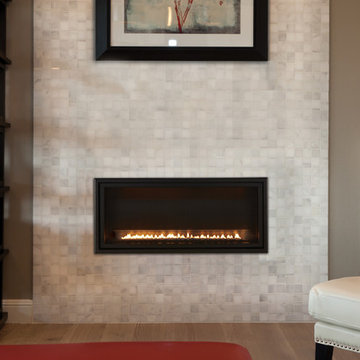
Idéer för ett mellanstort modernt vardagsrum, med ett finrum, bruna väggar, mellanmörkt trägolv, en standard öppen spis, en spiselkrans i trä och brunt golv
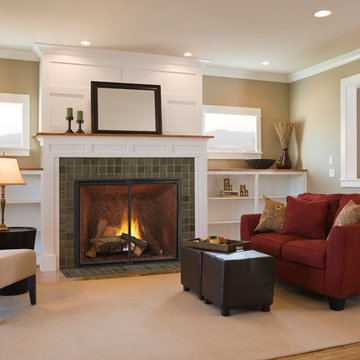
Inspiration för mellanstora klassiska allrum med öppen planlösning, med ett finrum, bruna väggar, ljust trägolv, en standard öppen spis, en spiselkrans i trä och beiget golv
13 115 foton på vardagsrum, med bruna väggar
8
