816 foton på vardagsrum, med bruna väggar
Sortera efter:
Budget
Sortera efter:Populärt i dag
1 - 20 av 816 foton

Scott Amundson Photography
Rustik inredning av ett allrum med öppen planlösning, med betonggolv, en standard öppen spis, bruna väggar och grått golv
Rustik inredning av ett allrum med öppen planlösning, med betonggolv, en standard öppen spis, bruna väggar och grått golv

VPC’s featured Custom Home Project of the Month for March is the spectacular Mountain Modern Lodge. With six bedrooms, six full baths, and two half baths, this custom built 11,200 square foot timber frame residence exemplifies breathtaking mountain luxury.
The home borrows inspiration from its surroundings with smooth, thoughtful exteriors that harmonize with nature and create the ultimate getaway. A deck constructed with Brazilian hardwood runs the entire length of the house. Other exterior design elements include both copper and Douglas Fir beams, stone, standing seam metal roofing, and custom wire hand railing.
Upon entry, visitors are introduced to an impressively sized great room ornamented with tall, shiplap ceilings and a patina copper cantilever fireplace. The open floor plan includes Kolbe windows that welcome the sweeping vistas of the Blue Ridge Mountains. The great room also includes access to the vast kitchen and dining area that features cabinets adorned with valances as well as double-swinging pantry doors. The kitchen countertops exhibit beautifully crafted granite with double waterfall edges and continuous grains.
VPC’s Modern Mountain Lodge is the very essence of sophistication and relaxation. Each step of this contemporary design was created in collaboration with the homeowners. VPC Builders could not be more pleased with the results of this custom-built residence.

Kick your skis off on your waterproof wood plank floor and put your feet in front of the fire. Your wool carpet will help keep your feet cozy. Open up your trunck coffee table and tucked inside are throw blankets so you can curl up in front of the tv.
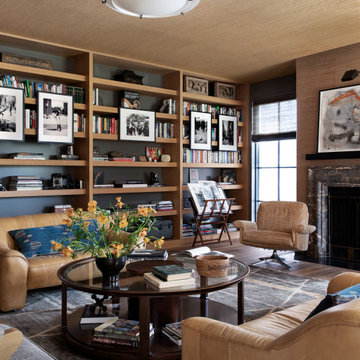
Inredning av ett klassiskt vardagsrum, med bruna väggar, mellanmörkt trägolv, en standard öppen spis och brunt golv

Get the cabin of your dreams with a new front door and a beam mantel. This Belleville Smooth 2 panel door with Adelaide Glass is a gorgeous upgrade and will add a pop of color for you. The Hand Hewn Wooden Beam Mantel is great for adding in natural tones to enhance the rustic feel.
Door: BLS-106-21-2
Beam Mantel: BMH-EC
Visit us at ELandELWoodProducts.com to see more options
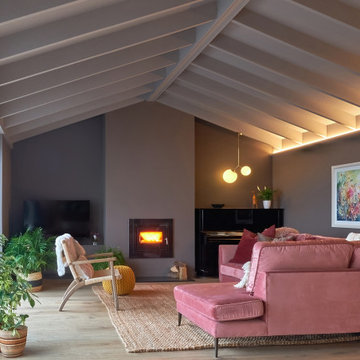
While the rest of the house is light and airy, I wanted my clients to have a cosy room to light the fire, snuggle up and watch movies Area rug zones the seating area.
Lots of plants!

Inspiration för ett rustikt allrum med öppen planlösning, med bruna väggar, ljust trägolv och beiget golv

Idéer för stora rustika allrum med öppen planlösning, med bruna väggar, mellanmörkt trägolv, en standard öppen spis, en spiselkrans i sten och brunt golv

The existing kitchen was relocated into an enlarged reconfigured great room type space. The ceiling was raised in the new larger space with a custom entertainment center and storage cabinets. The cabinets help to define the space and are an architectural feature.
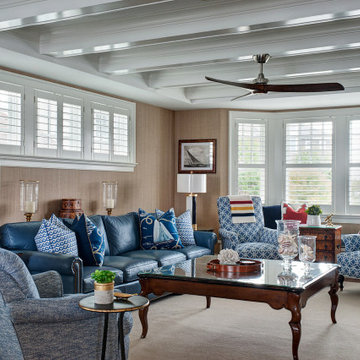
Idéer för att renovera ett maritimt separat vardagsrum, med ett finrum, bruna väggar, mellanmörkt trägolv och brunt golv

Idéer för ett mycket stort modernt allrum med öppen planlösning, med ett bibliotek, bruna väggar, heltäckningsmatta, en standard öppen spis och brunt golv

Log cabin living room featuring full-height stone fireplace; wood mantle; chinked walls; rough textured timbers overhead and wood floor
Idéer för ett rustikt allrum med öppen planlösning, med en spiselkrans i sten, bruna väggar, mellanmörkt trägolv och brunt golv
Idéer för ett rustikt allrum med öppen planlösning, med en spiselkrans i sten, bruna väggar, mellanmörkt trägolv och brunt golv

This rural cottage in Northumberland was in need of a total overhaul, and thats exactly what it got! Ceilings removed, beams brought to life, stone exposed, log burner added, feature walls made, floors replaced, extensions built......you name it, we did it!
What a result! This is a modern contemporary space with all the rustic charm you'd expect from a rural holiday let in the beautiful Northumberland countryside. Book In now here: https://www.bridgecottagenorthumberland.co.uk/?fbclid=IwAR1tpc6VorzrLsGJtAV8fEjlh58UcsMXMGVIy1WcwFUtT0MYNJLPnzTMq0w

Idéer för att renovera ett mycket stort funkis allrum med öppen planlösning, med ett finrum, bruna väggar, marmorgolv, en standard öppen spis, en spiselkrans i sten, en väggmonterad TV och vitt golv

The floor plan of this beautiful Victorian flat remained largely unchanged since 1890 – making modern living a challenge. With support from our engineering team, the floor plan of the main living space was opened to not only connect the kitchen and the living room but also add a dedicated dining area.
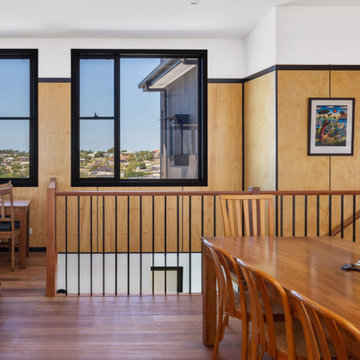
Framed plywood wall lining. Picture windows capture the view.
Idéer för ett mellanstort modernt allrum med öppen planlösning, med mörkt trägolv, brunt golv och bruna väggar
Idéer för ett mellanstort modernt allrum med öppen planlösning, med mörkt trägolv, brunt golv och bruna väggar
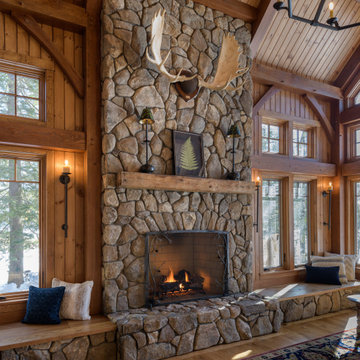
Fireplace can be converted to just wood burning or stay as gas.
Rustik inredning av ett stort allrum med öppen planlösning, med ett finrum, bruna väggar, mellanmörkt trägolv, en standard öppen spis, en spiselkrans i sten och brunt golv
Rustik inredning av ett stort allrum med öppen planlösning, med ett finrum, bruna väggar, mellanmörkt trägolv, en standard öppen spis, en spiselkrans i sten och brunt golv

Idéer för att renovera ett retro allrum med öppen planlösning, med bruna väggar, betonggolv, en standard öppen spis, en spiselkrans i tegelsten och grått golv

Arredo con mobili sospesi Lago, e boiserie in legno realizzata da falegname su disegno
Idéer för ett mellanstort modernt allrum med öppen planlösning, med ett bibliotek, bruna väggar, klinkergolv i keramik, en öppen vedspis, en spiselkrans i trä, en inbyggd mediavägg och brunt golv
Idéer för ett mellanstort modernt allrum med öppen planlösning, med ett bibliotek, bruna väggar, klinkergolv i keramik, en öppen vedspis, en spiselkrans i trä, en inbyggd mediavägg och brunt golv
816 foton på vardagsrum, med bruna väggar
1
