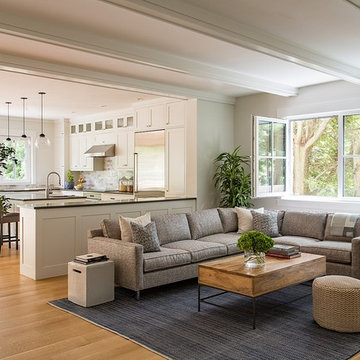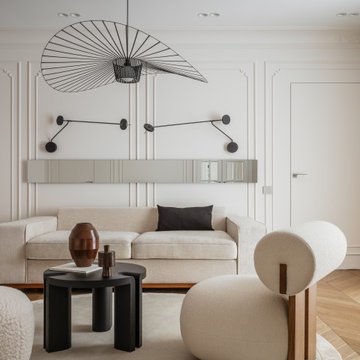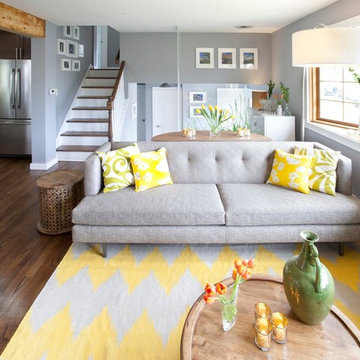124 906 foton på vardagsrum, med brunt golv
Sortera efter:
Budget
Sortera efter:Populärt i dag
21 - 40 av 124 906 foton
Artikel 1 av 2

Inredning av ett lantligt mellanstort allrum med öppen planlösning, med ett finrum, vita väggar, mellanmörkt trägolv, en standard öppen spis, en spiselkrans i tegelsten, en väggmonterad TV och brunt golv

This LEED Platinum certified house reflects the homeowner's desire for an exceptionally healthy and comfortable living environment, within a traditional neighborhood.
INFILL SITE. The family, who moved from another area of Wellesley, sought out this property to be within walking distance of the high school and downtown area. An existing structure on the tight lot was removed to make way for the new home. 84% of the construction waste, from both the previous structure and the new home, was diverted from a landfill. ZED designed to preserve the existing mature trees on the perimeter of the property to minimize site impacts, and to maintain the character of the neighborhood as well as privacy on the site.
EXTERIOR EXPRESSION. The street facade of the home relates to the local New England vernacular. The rear uses contemporary language, a nod to the family’s Californian roots, to incorporate a roof deck, solar panels, outdoor living space, and the backyard swimming pool. ZED’s careful planning avoided to the need to face the garage doors towards the street, a common syndrome of a narrow lot.
THOUGHTFUL SPACE. Homes with dual entries can often result in duplicate and unused spaces. In this home, the everyday and formal entry areas are one and the same; the front and garage doors share the entry program of coat closets, mudroom storage with bench for removing your shoes, and a laundry room with generous closets for the children's sporting equipment. The entry area leads directly to the living space, encompassing the kitchen, dining and sitting area areas in an L-shaped open plan arrangement. The kitchen is placed at the south-west corner of the space to allow for a strong connection to the dining, sitting and outdoor living spaces. A fire pit on the deck satisfies the family’s desire for an open flame while a sealed gas fireplace is used indoors - ZED’s preference after omitting gas burning appliances completely from an airtight home. A small study, with a window seat, is conveniently located just off of the living space. A first floor guest bedroom includes an accessible bathroom for aging visitors and can be used as a master suite to accommodate aging in place.
HEALTHY LIVING. The client requested a home that was easy to clean and would provide a respite from seasonal allergies and common contaminants that are found in many indoor spaces. ZED selected easy to clean solid surface flooring throughout, provided ample space for cleaning supplies on each floor, and designed a mechanical system with ventilation that provides a constant supply of fresh outdoor air. ZED selected durable materials, finishes, cabinetry, and casework with low or no volatile organic compounds (VOCs) and no added urea formaldehyde.
YEAR-ROUND COMFORT. The home is super insulated and air-tight, paired with high performance triple-paned windows, to ensure it is draft-free throughout the winter (even when in front of the large windows and doors). ZED designed a right-sized heating and cooling system to pair with the thermally improved building enclosure to ensure year-round comfort. The glazing on the home maximizes passive solar gains, and facilitates cross ventilation and daylighting.
ENERGY EFFICIENT. As one of the most energy efficient houses built to date in Wellesley, the home highlights a practical solution for Massachusetts. First, the building enclosure reduces the largest energy requirement for typical houses (heating). Super-insulation, exceptional air sealing, a thermally broken wall assembly, triple pane windows, and passive solar gain combine for a sizable heating load reduction. Second, within the house only efficient systems consume energy. These include an air source heat pump for heating & cooling, a heat pump hot water heater, LED lighting, energy recovery ventilation, and high efficiency appliances. Lastly, photovoltaics provide renewable energy help offset energy consumption. The result is an 89% reduction in energy use compared to a similar brand new home built to code requirements.
RESILIENT. The home will fare well in extreme weather events. During a winter power outage, heat loss will be very slow due to the super-insulated and airtight envelope– taking multiple days to drop to 60 degrees even with no heat source. An engineered drainage system, paired with careful the detailing of the foundation, will help to keep the finished basement dry. A generator will provide full operation of the all-electric house during a power outage.
OVERALL. The home is a reflection of the family goals and an expression of their values, beautifully enabling health, comfort, safety, resilience, and utility, all while respecting the planet.
ZED - Architect & Mechanical Designer
Bevilacqua Builders Inc - Contractor
Creative Land & Water Engineering - Civil Engineering
Barbara Peterson Landscape - Landscape Design
Nest & Company - Interior Furnishings
Eric Roth Photography - Photography

Foto på ett stort rustikt allrum med öppen planlösning, med bruna väggar, mörkt trägolv, en standard öppen spis, en spiselkrans i sten och brunt golv

Landmark Photography
Bild på ett vintage allrum med öppen planlösning, med grå väggar och brunt golv
Bild på ett vintage allrum med öppen planlösning, med grå väggar och brunt golv

Из исходных данный у нас было, отделённое монолитной стеной, пространство кухни, зона спальни с большой светлой лоджией и панорамными окнами, дающими хорошее естественное освещение и общий санузел, который мы разделили на два. И довольно обширная зона с двумя окнами посередине квартиры, которая и представляла основную загвоздку. Из этого пространства нам нужно было создать, по заданию заказчиков, две вместительные детские комнаты и из оставшегося пространство создать холл-гостиную. Так же рядом со входом в квартиру необходимо было расположить гардеробную комнату. Исходя из этих условия мы и провели всю перепланировку.
Главная идея проекта - создать лёгкий и светлый интерьер с настроением французской современной квартиры, артистическими азиатскими деталями и цветными пятнами. Спроектировать традиционное пространство на основе классических элементов, наполнив его азиатскими нотками, которые очень любят владельцы, ведь Азия - их излюбленное направление для путешествий, хоть в душе, по характеру и стилю жизни они «утончённые европейцы».
Гостиная - светлое обволакивающее пространство с обтекаемой элегантной мебелью, и графичными тёмными линиями декора и подвесного светильника, перекликающихся с росчерками искусства. Монотонное умиротворяюще пространство, где по вечерам собирается семья. Здесь мы отдали предпочтение контрасту фактур рыхлого текстиля мебели и гладких поверхностей.
В спальне мы создали более экстравагантную атмосферу. Внесли на чистую классическую основу штрихи азиатского колорита, который так любят владельцы. Ширму-изголовье кровати украшает ручная роспись на шёлке по мотивам шинуазри, а подвесные светильники в изголовье кровати напоминают завитки иероглифов.
Кухня так же имеет восточные элементы. Светильники авторства Alexis Dornier, изготовленные ограниченным тиражом из переработанной рисовой бумаги, расположенные над столом, мы собственноручно привезли с острова Бали в чемодане. Чего не сделаешь для любимых заказчиков! Кухонная мебель выполнена в двух оттенках - коралловом и ментоловом. Массивный тёмный стол и граничные силуэты стульев задают ритм, создают контраст и продолжают тему, заданную в гостиной.
Так же в квартире расположены два санузла - ванная комната и душевая. Ванная комната «для девочек» декорирована мрамором и выполнена в нежных пудровых оттенках. Санузел для главы семейства - яркий, а душевая напоминает открытый балийский душ в тропических зарослях.
Детские комнаты для двух девочек тоже спроектированы в нежных оттенках, имеют много места для хранения и письменные столы для занятий и кровати, изголовье которых расположено в нише, для создания ощущения защищённости и комфорта. Подвесные светильники авторства ONG CEN KUANG, созданные из текстильных молний для одежды мы так же привезли сами для заказчиков с острова Бали.
Цветовая палитра проекта разнообразна, но в то же время отчасти сдержана. Нам хотелось добавить цветовые акценты, создать радостный, сочный интерьер, так подходящий по темпераменту заказчикам. Мы использовали несколько цветовых схем, но в тоже время собирая пространство воедино, с помощью нейтральных фоновых оттенков стен во всех комнатах, это хорошая основа для воплощения любого интерьера и соединения всех пространств в единый образ. В гостевом санузле мы позволили себе шалость и покрасили стены в глубокий оттенок зелени. Далее через время и исходя из своих ощущений, меняющихся с течением жизни, заказчики смогут изменять настроение интерьера заменяя искусство в интерьере, текстиль и некоторые предметы, для этого мы намеренно оставили такую возможность.
Во всей квартире мы используем приточно-вытяжную вентиляцию и кондиционирования. На наш взгляд это очень важно с точки зрения здоровья и комфорта жильцов. Так же в кухне мы отказались от навесной верхней вытяжки, использую варочную поверхность Elica NIKOLATESLA со встроенной в неё вытяжкой, это визуально облегчает композицию, убирая верхние шкафы.
Как мы рассказывали ранее, 5 светильников для наших заказчиков мы привезли с острова Бали. Мы очень сдружились со всем семейством и нам захотелось привнести что-то необычное и эксклюзивное в интерьер. Поэтому находясь в командировке на другом нашем Балийском объекте, мы выделили несколько дней на поиски и подобрали для интерьера эти классные предметы с другого конца света, которые в итоге еле-еле поместились в огромный чемодан и были заботливо доставлены нами собственноручно в Москву.

Living room featuring modern steel and wood fireplace wall with upper-level loft and horizontal round bar railings.
Floating Stairs and Railings by Keuka Studios
www.Keuka-Studios.com

Black and white trim and warm gray walls create transitional style in a small-space living room.
Inspiration för små klassiska vardagsrum, med grå väggar, laminatgolv, en standard öppen spis, en spiselkrans i trä och brunt golv
Inspiration för små klassiska vardagsrum, med grå väggar, laminatgolv, en standard öppen spis, en spiselkrans i trä och brunt golv

Inspiration för klassiska allrum med öppen planlösning, med vita väggar, mellanmörkt trägolv, en standard öppen spis, en väggmonterad TV och brunt golv

The Gold Fork is a contemporary mid-century design with clean lines, large windows, and the perfect mix of stone and wood. Taking that design aesthetic to an open floor plan offers great opportunities for functional living spaces, smart storage solutions, and beautifully appointed finishes. With a nod to modern lifestyle, the tech room is centrally located to create an exciting mixed-use space for the ability to work and live. Always the heart of the home, the kitchen is sleek in design with a full-service butler pantry complete with a refrigerator and loads of storage space.

Foto på ett mellanstort vintage separat vardagsrum, med ett bibliotek, svarta väggar, mellanmörkt trägolv, en väggmonterad TV och brunt golv

Custom built-in entertainment center consisting of three base cabinets with soft-close doors, adjustable shelves, and custom-made ducting to re-route the HVAC air flow from a floor vent out through the toe kick panel; side and overhead book/display cases, extendable TV wall bracket, and in-wall wiring for electrical and HDMI connections. The last photo shows the space before the installation.

Eclectic & Transitional Home, Family Room, Photography by Susie Brenner
Klassisk inredning av ett stort allrum med öppen planlösning, med grå väggar, mellanmörkt trägolv, en standard öppen spis, en spiselkrans i sten, en väggmonterad TV och brunt golv
Klassisk inredning av ett stort allrum med öppen planlösning, med grå väggar, mellanmörkt trägolv, en standard öppen spis, en spiselkrans i sten, en väggmonterad TV och brunt golv

Exclusive DAGR Design Media Wall design open concept with clean lines, horizontal fireplace, wood and stone add texture while lighting creates ambiance.

A farmhouse coastal styled home located in the charming neighborhood of Pflugerville. We merged our client's love of the beach with rustic elements which represent their Texas lifestyle. The result is a laid-back interior adorned with distressed woods, light sea blues, and beach-themed decor. We kept the furnishings tailored and contemporary with some heavier case goods- showcasing a touch of traditional. Our design even includes a separate hangout space for the teenagers and a cozy media for everyone to enjoy! The overall design is chic yet welcoming, perfect for this energetic young family.
Project designed by Sara Barney’s Austin interior design studio BANDD DESIGN. They serve the entire Austin area and its surrounding towns, with an emphasis on Round Rock, Lake Travis, West Lake Hills, and Tarrytown.
For more about BANDD DESIGN, click here: https://bandddesign.com/
To learn more about this project, click here: https://bandddesign.com/moving-water/

Photo: Jim Westphalen
Idéer för att renovera ett rustikt vardagsrum, med vita väggar, mellanmörkt trägolv och brunt golv
Idéer för att renovera ett rustikt vardagsrum, med vita väggar, mellanmörkt trägolv och brunt golv

John Buchan Homes
Klassisk inredning av ett mellanstort loftrum, med en spiselkrans i sten, vita väggar, mörkt trägolv, en standard öppen spis, en väggmonterad TV och brunt golv
Klassisk inredning av ett mellanstort loftrum, med en spiselkrans i sten, vita väggar, mörkt trägolv, en standard öppen spis, en väggmonterad TV och brunt golv

With a major wall removed this space is transformed from a living room to a living floor where different activities connect. The far wall is clad in a sugar cane based paneling painted in high gloss that unifies the space and provides understated texture. Rugs designed by Genevieve Gorder for Capel keep things light and lively. Photo by Chris Amaral

Klassisk inredning av ett mellanstort allrum med öppen planlösning, med ett finrum, beige väggar, mellanmörkt trägolv, en standard öppen spis, en spiselkrans i sten och brunt golv

Idéer för retro allrum med öppen planlösning, med en spiselkrans i trä, beige väggar, mörkt trägolv, en standard öppen spis och brunt golv

Klassisk inredning av ett separat vardagsrum, med beige väggar, mellanmörkt trägolv, en standard öppen spis och brunt golv
124 906 foton på vardagsrum, med brunt golv
2