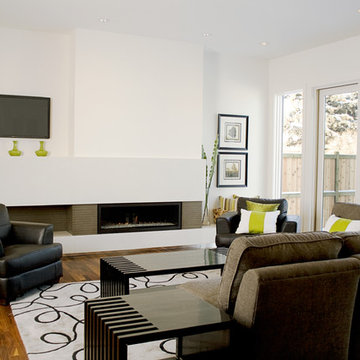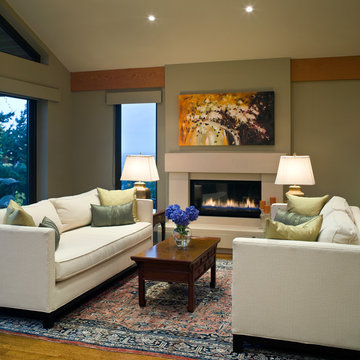152 foton på vardagsrum, med en bred öppen spis
Sortera efter:
Budget
Sortera efter:Populärt i dag
1 - 20 av 152 foton

This home remodel is a celebration of curves and light. Starting from humble beginnings as a basic builder ranch style house, the design challenge was maximizing natural light throughout and providing the unique contemporary style the client’s craved.
The Entry offers a spectacular first impression and sets the tone with a large skylight and an illuminated curved wall covered in a wavy pattern Porcelanosa tile.
The chic entertaining kitchen was designed to celebrate a public lifestyle and plenty of entertaining. Celebrating height with a robust amount of interior architectural details, this dynamic kitchen still gives one that cozy feeling of home sweet home. The large “L” shaped island accommodates 7 for seating. Large pendants over the kitchen table and sink provide additional task lighting and whimsy. The Dekton “puzzle” countertop connection was designed to aid the transition between the two color countertops and is one of the homeowner’s favorite details. The built-in bistro table provides additional seating and flows easily into the Living Room.
A curved wall in the Living Room showcases a contemporary linear fireplace and tv which is tucked away in a niche. Placing the fireplace and furniture arrangement at an angle allowed for more natural walkway areas that communicated with the exterior doors and the kitchen working areas.
The dining room’s open plan is perfect for small groups and expands easily for larger events. Raising the ceiling created visual interest and bringing the pop of teal from the Kitchen cabinets ties the space together. A built-in buffet provides ample storage and display.
The Sitting Room (also called the Piano room for its previous life as such) is adjacent to the Kitchen and allows for easy conversation between chef and guests. It captures the homeowner’s chic sense of style and joie de vivre.
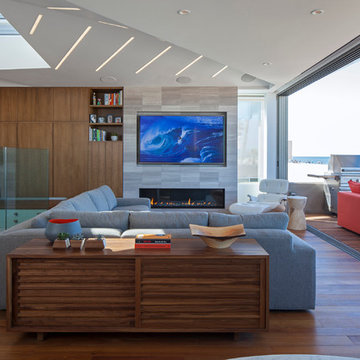
Art Gray, Art Gray Photography
Inredning av ett modernt stort allrum med öppen planlösning, med mörkt trägolv, en bred öppen spis, en spiselkrans i trä, en väggmonterad TV, vita väggar och brunt golv
Inredning av ett modernt stort allrum med öppen planlösning, med mörkt trägolv, en bred öppen spis, en spiselkrans i trä, en väggmonterad TV, vita väggar och brunt golv
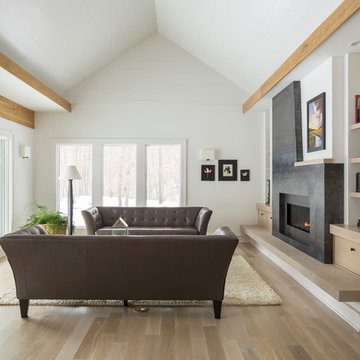
Troy Thies
Idéer för funkis vardagsrum, med vita väggar, mellanmörkt trägolv, en bred öppen spis och en spiselkrans i sten
Idéer för funkis vardagsrum, med vita väggar, mellanmörkt trägolv, en bred öppen spis och en spiselkrans i sten

The linear fireplace with stainless trim creates a dramatic focal point in this contemporary family room.
Dave Adams Photography
Bild på ett mellanstort funkis separat vardagsrum, med en bred öppen spis, en väggmonterad TV, ett finrum, vita väggar, mellanmörkt trägolv och en spiselkrans i metall
Bild på ett mellanstort funkis separat vardagsrum, med en bred öppen spis, en väggmonterad TV, ett finrum, vita väggar, mellanmörkt trägolv och en spiselkrans i metall
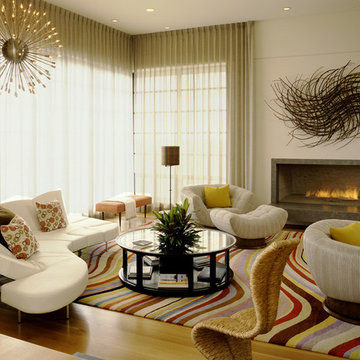
Photography by David Phelps Photography.
Long time clients and seasonal residents of Newport California wanted their new home to reflect their love and admiration for all things French. Fine antiques and furnishings play well in the foreground of their extensive rotating art collection.
Interior Design by Tommy Chambers
Contractor Josh Shields of Shields Construction.
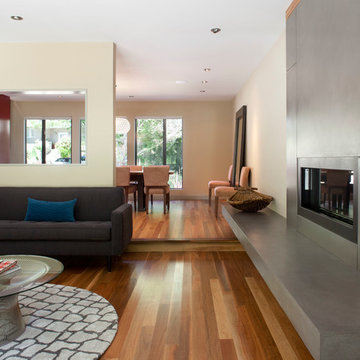
A wall separating the dining from living room was opened up and the step down was bridged by a new Flying Turtle precast concrete fireplace surround.
Photo Credit: Paul Dyer Photography
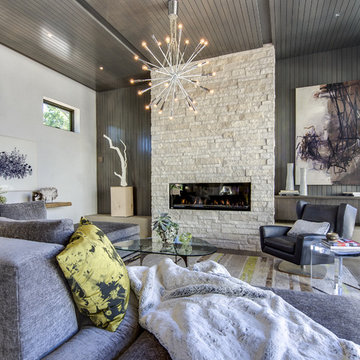
Teri Fotheringham Photography
Exempel på ett modernt vardagsrum, med en bred öppen spis
Exempel på ett modernt vardagsrum, med en bred öppen spis
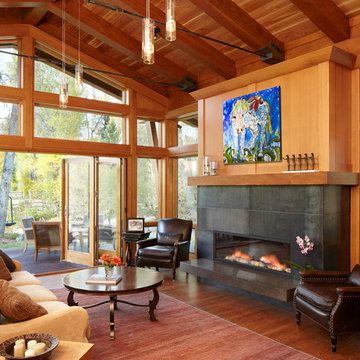
David Patterson for Gerber Berend Design Build, Steamboat Springs, Colorado
Foto på ett stort funkis allrum med öppen planlösning, med en bred öppen spis, ett finrum och mörkt trägolv
Foto på ett stort funkis allrum med öppen planlösning, med en bred öppen spis, ett finrum och mörkt trägolv
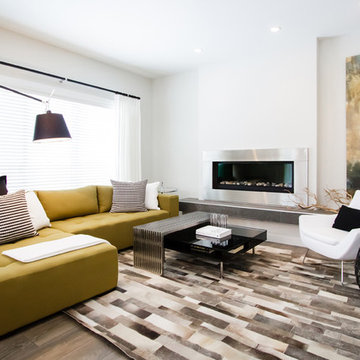
Lindsay Nichols Photography
Modern inredning av ett mellanstort vardagsrum, med vita väggar och en bred öppen spis
Modern inredning av ett mellanstort vardagsrum, med vita väggar och en bred öppen spis
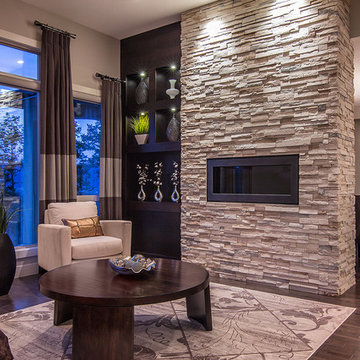
Okanagan Media
Inspiration för ett funkis vardagsrum, med en bred öppen spis, ett finrum, beige väggar, mörkt trägolv och en spiselkrans i sten
Inspiration för ett funkis vardagsrum, med en bred öppen spis, ett finrum, beige väggar, mörkt trägolv och en spiselkrans i sten
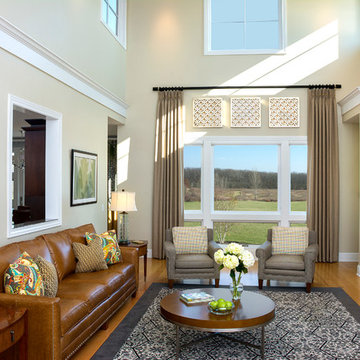
Exempel på ett mellanstort klassiskt allrum med öppen planlösning, med beige väggar, en spiselkrans i trä, ett finrum, heltäckningsmatta och en bred öppen spis
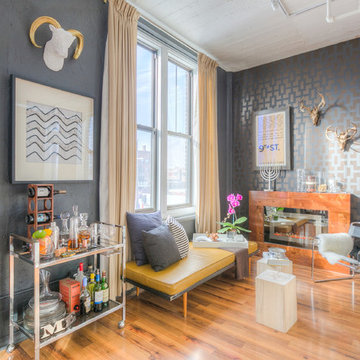
Mid Century Condo
Kansas City, MO
- Mid Century Modern Design
- Bentwood Chairs
- Geometric Lattice Wall Pattern
- New Mixed with Retro
Wesley Piercy, Haus of You Photography

Interior Design by Michele Hybner and Shawn Falcone. Photos by Amoura Productions
Idéer för ett klassiskt allrum med öppen planlösning, med ett finrum, bruna väggar, mörkt trägolv, en bred öppen spis, en spiselkrans i sten, en väggmonterad TV och brunt golv
Idéer för ett klassiskt allrum med öppen planlösning, med ett finrum, bruna väggar, mörkt trägolv, en bred öppen spis, en spiselkrans i sten, en väggmonterad TV och brunt golv

A 1980's townhouse located in the Fitler Square neighborhood of Philadelphia was in need of an upgrade. The project that resulted included substantial interior renovation to the four-story townhome overlooking the Schuylkill River.
The Owners desired a fresh interpretation of their existing space, more suited for entertaining and uncluttered modern living. This led to a reinvention of the modern master suite and a refocusing of architectural elements and materials throughout the home.
Originally comprised of a divided master bedroom, bathroom and office, the fourth floor was entirely redesigned to create a contemporary, open-plan master suite. The bedroom, now located in the center of the floor plan, is composed with custom built-in furniture and includes a glass terrarium and a wet bar. It is flanked by a dressing room on one side and a luxurious bathroom on the other, all open to one another both visually and by circulation. The bathroom includes a free-standing tub, glass shower, custom wood vanity, eco-conscious fireplace, and an outdoor terrace. The open plan allows for great breadth and a wealth of natural light, atypical of townhouse living.
The main entertaining floor houses the kitchen, dining area and living room. A sculptural ceiling defines the open dining area, while a long, low concrete hearth connects the new modern fireplace with the concrete stair treads leading up. The bright, neutral color palette of the walls and finishes contrasts against the blackened wood floors. Sleek but comfortable furnishing, dramatic recessed lighting, and a full-home speaker system complete the entertaining space.
Barry Halkin and Todd Mason Photography
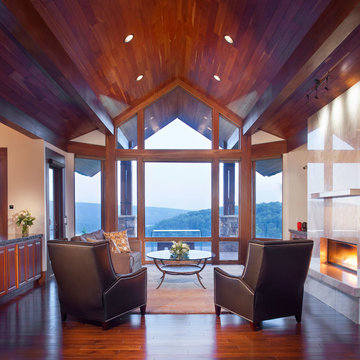
Wisp Retreat at Deep Creek Great Room by Charles Cunniffe Architects. Photo by James Ray Spahn
Modern inredning av ett vardagsrum, med en bred öppen spis
Modern inredning av ett vardagsrum, med en bred öppen spis
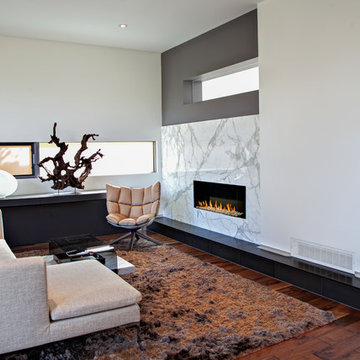
Arete (Tula) Edmunds - ArtLine Photography;
Idéer för att renovera ett stort funkis vardagsrum, med vita väggar, ett finrum, mellanmörkt trägolv, en bred öppen spis och en spiselkrans i sten
Idéer för att renovera ett stort funkis vardagsrum, med vita väggar, ett finrum, mellanmörkt trägolv, en bred öppen spis och en spiselkrans i sten
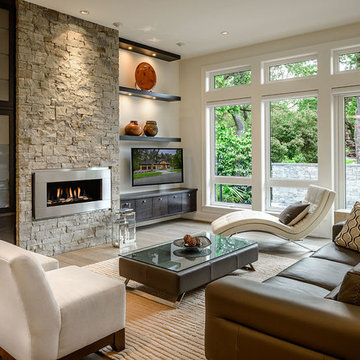
Joshua Lawrence
Inspiration för moderna vardagsrum, med en bred öppen spis och en väggmonterad TV
Inspiration för moderna vardagsrum, med en bred öppen spis och en väggmonterad TV
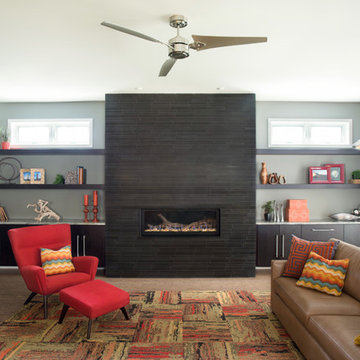
Designer: Kristin Petro; Photography: kellyallison photography
Bild på ett funkis vardagsrum, med en bred öppen spis och grå väggar
Bild på ett funkis vardagsrum, med en bred öppen spis och grå väggar
152 foton på vardagsrum, med en bred öppen spis
1
