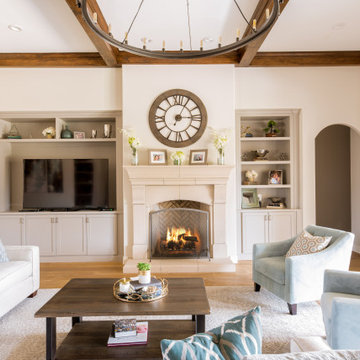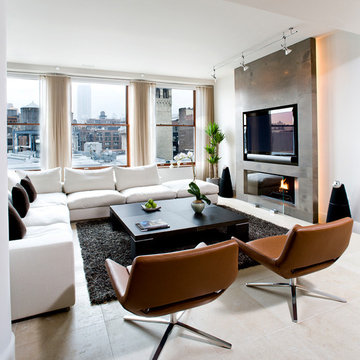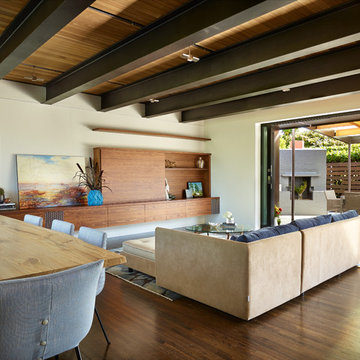40 026 foton på vardagsrum, med en inbyggd mediavägg och en dold TV
Sortera efter:
Budget
Sortera efter:Populärt i dag
1 - 20 av 40 026 foton
Artikel 1 av 3

In this combination living room/ family room, form vs function is at it's best.. Formal enough to host a cocktail party, and comfortable enough to host a football game. The wrap around sectional accommodates 5-6 people and the oversized ottoman has room enough for everyone to put their feet up! The high back, stylized wing chair offers comfort and a lamp for reading. Decorative accessories are placed in the custom built bookcases freeing table top space for drinks, books, etc. Magazines and current reading are neatly placed in the rattan tray for easy access. The overall neutral color palette is punctuated by soft shades of blue around the room.
LORRAINE G VALE
photo by Michael Costa

First floor of In-Law apartment with Private Living Room, Kitchen and Bedroom Suite.
Inspiration för små lantliga separata vardagsrum, med ett bibliotek, vita väggar, mellanmörkt trägolv, en inbyggd mediavägg och brunt golv
Inspiration för små lantliga separata vardagsrum, med ett bibliotek, vita väggar, mellanmörkt trägolv, en inbyggd mediavägg och brunt golv

Modern Farmhouse with elegant and luxury touches.
Idéer för stora vintage allrum med öppen planlösning, med svarta väggar, en inbyggd mediavägg, ett finrum, ljust trägolv och beiget golv
Idéer för stora vintage allrum med öppen planlösning, med svarta väggar, en inbyggd mediavägg, ett finrum, ljust trägolv och beiget golv

This is a 4 bedrooms, 4.5 baths, 1 acre water view lot with game room, study, pool, spa and lanai summer kitchen.
Inspiration för stora klassiska separata vardagsrum, med vita väggar, mörkt trägolv, en standard öppen spis, en spiselkrans i sten och en inbyggd mediavägg
Inspiration för stora klassiska separata vardagsrum, med vita väggar, mörkt trägolv, en standard öppen spis, en spiselkrans i sten och en inbyggd mediavägg

Idéer för ett litet lantligt allrum med öppen planlösning, med vita väggar, mellanmörkt trägolv, en inbyggd mediavägg och brunt golv

Maritim inredning av ett stort allrum med öppen planlösning, med vita väggar, ljust trägolv, en dubbelsidig öppen spis, en dold TV och beiget golv

Idéer för stora funkis allrum med öppen planlösning, med vita väggar, ljust trägolv, en bred öppen spis, en spiselkrans i trä, en inbyggd mediavägg och beiget golv

Idéer för att renovera ett stort vintage separat vardagsrum, med vita väggar, ljust trägolv, en standard öppen spis, en inbyggd mediavägg och beiget golv

Inredning av ett modernt stort allrum med öppen planlösning, med vita väggar, mellanmörkt trägolv, en öppen hörnspis, en spiselkrans i sten, en inbyggd mediavägg och brunt golv

D&L WALL DESIGN
Inredning av ett modernt vardagsrum, med en inbyggd mediavägg
Inredning av ett modernt vardagsrum, med en inbyggd mediavägg

DAGR Design creates walls that reflect your design style, whether you like off center, creative design or prefer the calming feeling of this symmetrical wall. Warm up a grey space with textures like wood shelves and panel stone. Add a pop of color or pattern to create interest. image credits DAGR Design

Stefan Radtke
Idéer för ett lantligt allrum med öppen planlösning, med en inbyggd mediavägg, grå väggar, mörkt trägolv och brunt golv
Idéer för ett lantligt allrum med öppen planlösning, med en inbyggd mediavägg, grå väggar, mörkt trägolv och brunt golv

The great room walls are filled with glass doors and transom windows, providing maximum natural light and views of the pond and the meadow.
Photographer: Daniel Contelmo Jr.

Though DIY living room makeovers and bedroom redecorating can be an exciting undertaking, these projects often wind up uncompleted and with less than satisfactory results. This was the case with our client, a young professional in his early 30’s who purchased his first apartment and tried to decorate it himself. Short on interior décor ideas and unhappy with the results, he decided to hire an interior designer, turning to Décor Aid to transform his one-bedroom into a classy, adult space. Our client already had invested in several key pieces of furniture, so our Junior Designer worked closely with him to incorporate the existing furnishings into the new design and give them new life.
Though the living room boasted high ceilings, the space was narrow, so they ditched the client’s sectional in place of a sleek leather sofa with a smaller footprint. They replaced the dark gray living room paint and drab brown bedroom paint with a white wall paint color to make the apartment feel larger. Our designer introduced chrome accents, in the form of a Deco bar cart, a modern chandelier, and a campaign-style nightstand, to create a sleek, contemporary design. Leather furniture was used in both the bedroom and living room to add a masculine feel to the home refresh.

Designed to embrace an extensive and unique art collection including sculpture, paintings, tapestry, and cultural antiquities, this modernist home located in north Scottsdale’s Estancia is the quintessential gallery home for the spectacular collection within. The primary roof form, “the wing” as the owner enjoys referring to it, opens the home vertically to a view of adjacent Pinnacle peak and changes the aperture to horizontal for the opposing view to the golf course. Deep overhangs and fenestration recesses give the home protection from the elements and provide supporting shade and shadow for what proves to be a desert sculpture. The restrained palette allows the architecture to express itself while permitting each object in the home to make its own place. The home, while certainly modern, expresses both elegance and warmth in its material selections including canterra stone, chopped sandstone, copper, and stucco.
Project Details | Lot 245 Estancia, Scottsdale AZ
Architect: C.P. Drewett, Drewett Works, Scottsdale, AZ
Interiors: Luis Ortega, Luis Ortega Interiors, Hollywood, CA
Publications: luxe. interiors + design. November 2011.
Featured on the world wide web: luxe.daily
Photos by Grey Crawford

Richard Cadan
Idéer för funkis vardagsrum, med en bred öppen spis, en inbyggd mediavägg och beiget golv
Idéer för funkis vardagsrum, med en bred öppen spis, en inbyggd mediavägg och beiget golv

Inspiration för ett mellanstort vintage separat vardagsrum, med bruna väggar, ljust trägolv, en inbyggd mediavägg och beiget golv

This project, an extensive remodel and addition to an existing modern residence high above Silicon Valley, was inspired by dominant images and textures from the site: boulders, bark, and leaves. We created a two-story addition clad in traditional Japanese Shou Sugi Ban burnt wood siding that anchors home and site. Natural textures also prevail in the cosmetic remodeling of all the living spaces. The new volume adjacent to an expanded kitchen contains a family room and staircase to an upper guest suite.
The original home was a joint venture between Min | Day as Design Architect and Burks Toma Architects as Architect of Record and was substantially completed in 1999. In 2005, Min | Day added the swimming pool and related outdoor spaces. Schwartz and Architecture (SaA) began work on the addition and substantial remodel of the interior in 2009, completed in 2015.
Photo by Matthew Millman

Inredning av ett retro stort allrum med öppen planlösning, med vita väggar, mellanmörkt trägolv och en dold TV
40 026 foton på vardagsrum, med en inbyggd mediavägg och en dold TV
1
