1 192 foton på vardagsrum, med grå väggar och en dold TV
Sortera efter:
Budget
Sortera efter:Populärt i dag
1 - 20 av 1 192 foton

Our client wanted a more open environment, so we expanded the kitchen and added a pantry along with this family room addition. We used calm, cool colors in this sophisticated space with rustic embellishments. Drapery , fabric by Kravet, upholstered furnishings by Lee Industries, cocktail table by Century, mirror by Restoration Hardware, chandeliers by Currey & Co.. Photo by Allen Russ
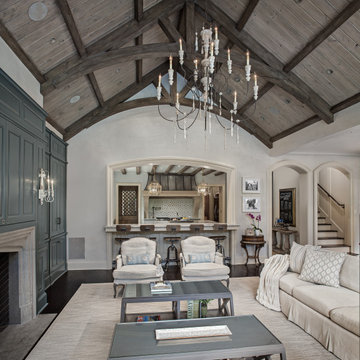
Living room with painted paneled wall with concealed storage & television. Fireplace with black firebrick & custom hand-carved limestone mantel. Custom distressed arched, heavy timber trusses and tongue & groove ceiling. Walls are plaster. View to the kitchen beyond through the breakfast bar at the kitchen pass-through.

Weather House is a bespoke home for a young, nature-loving family on a quintessentially compact Northcote block.
Our clients Claire and Brent cherished the character of their century-old worker's cottage but required more considered space and flexibility in their home. Claire and Brent are camping enthusiasts, and in response their house is a love letter to the outdoors: a rich, durable environment infused with the grounded ambience of being in nature.
From the street, the dark cladding of the sensitive rear extension echoes the existing cottage!s roofline, becoming a subtle shadow of the original house in both form and tone. As you move through the home, the double-height extension invites the climate and native landscaping inside at every turn. The light-bathed lounge, dining room and kitchen are anchored around, and seamlessly connected to, a versatile outdoor living area. A double-sided fireplace embedded into the house’s rear wall brings warmth and ambience to the lounge, and inspires a campfire atmosphere in the back yard.
Championing tactility and durability, the material palette features polished concrete floors, blackbutt timber joinery and concrete brick walls. Peach and sage tones are employed as accents throughout the lower level, and amplified upstairs where sage forms the tonal base for the moody main bedroom. An adjacent private deck creates an additional tether to the outdoors, and houses planters and trellises that will decorate the home’s exterior with greenery.
From the tactile and textured finishes of the interior to the surrounding Australian native garden that you just want to touch, the house encapsulates the feeling of being part of the outdoors; like Claire and Brent are camping at home. It is a tribute to Mother Nature, Weather House’s muse.
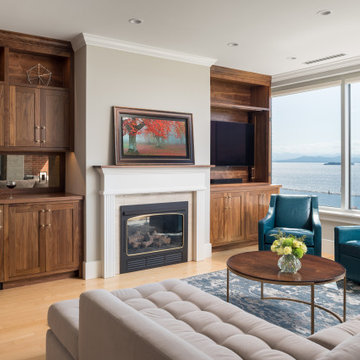
Idéer för ett mellanstort klassiskt allrum med öppen planlösning, med grå väggar, ljust trägolv, en standard öppen spis, en dold TV och beiget golv
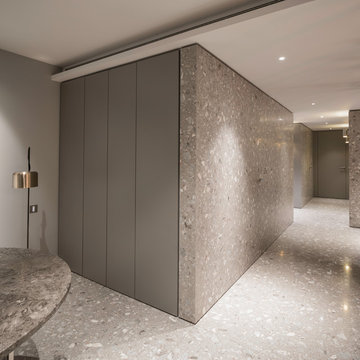
Andrea Seroni Photographer
Idéer för mellanstora retro allrum med öppen planlösning, med grå väggar, kalkstensgolv och en dold TV
Idéer för mellanstora retro allrum med öppen planlösning, med grå väggar, kalkstensgolv och en dold TV
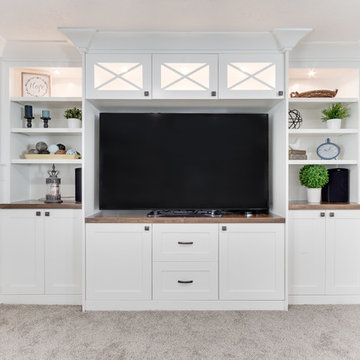
Inspiration för mellanstora klassiska vardagsrum, med grå väggar, heltäckningsmatta, en dold TV och beiget golv
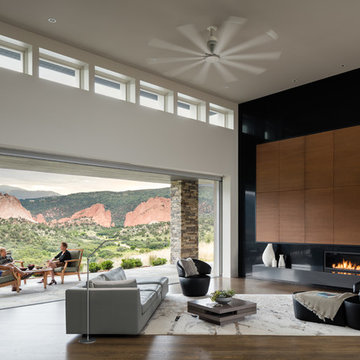
Exquisite views are the focal point of every room, and the expansive great room features a 22-foot sliding NanaWall that opens up to the outdoor living space.
David Lauer Photography

This is an elegant, finely-appointed room with aged, hand-hewn beams, dormered clerestory windows, and radiant-heated limestone floors. But the real power of the space derives less from these handsome details and more from the wide opening centered on the pool.
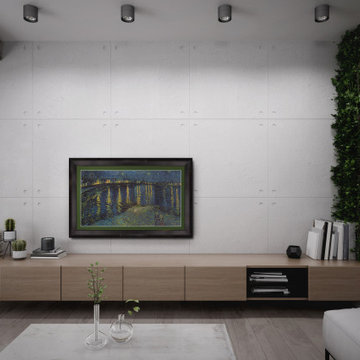
Shown here is our Black style frame on a Samsung The Frame television. Affordably priced from $299 and specially made for Samsung The Frame Televisions.

Idéer för ett litet lantligt allrum med öppen planlösning, med ett bibliotek, grå väggar, skiffergolv, en standard öppen spis, en spiselkrans i sten, en dold TV och grått golv

polished concrete floor, gas fireplace, timber panelling,
Modern inredning av ett mellanstort allrum med öppen planlösning, med grå väggar, betonggolv, en standard öppen spis, en spiselkrans i metall, en dold TV och grått golv
Modern inredning av ett mellanstort allrum med öppen planlösning, med grå väggar, betonggolv, en standard öppen spis, en spiselkrans i metall, en dold TV och grått golv
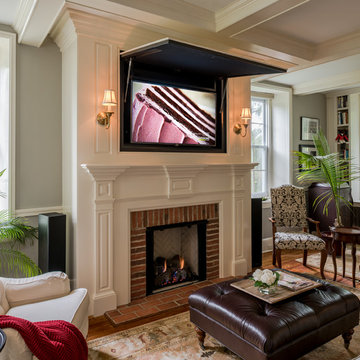
Angle Eye Photography
Foto på ett litet vintage separat vardagsrum, med ett finrum, grå väggar, mellanmörkt trägolv, en standard öppen spis, en spiselkrans i tegelsten och en dold TV
Foto på ett litet vintage separat vardagsrum, med ett finrum, grå väggar, mellanmörkt trägolv, en standard öppen spis, en spiselkrans i tegelsten och en dold TV
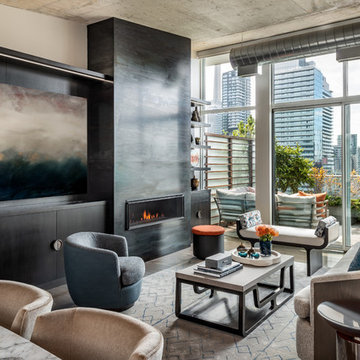
Living Room
Photography by Gillian Jackson
Idéer för ett litet modernt allrum med öppen planlösning, med grå väggar, en spiselkrans i metall, en dold TV, mörkt trägolv, en bred öppen spis och brunt golv
Idéer för ett litet modernt allrum med öppen planlösning, med grå väggar, en spiselkrans i metall, en dold TV, mörkt trägolv, en bred öppen spis och brunt golv
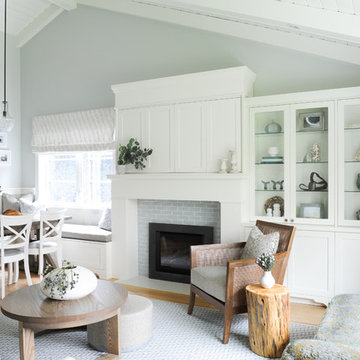
This tiny home is located on a treelined street in the Kitsilano neighborhood of Vancouver. We helped our client create a living and dining space with a beach vibe in this small front room that comfortably accommodates their growing family of four. The starting point for the decor was the client's treasured antique chaise (positioned under the large window) and the scheme grew from there. We employed a few important space saving techniques in this room... One is building seating into a corner that doubles as storage, the other is tucking a footstool, which can double as an extra seat, under the custom wood coffee table. The TV is carefully concealed in the custom millwork above the fireplace. Finally, we personalized this space by designing a family gallery wall that combines family photos and shadow boxes of treasured keepsakes. Interior Decorating by Lori Steeves of Simply Home Decorating. Photos by Tracey Ayton Photography
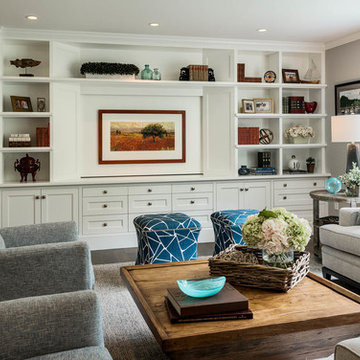
Rob Karosis
Bild på ett mellanstort vintage allrum med öppen planlösning, med grå väggar, mörkt trägolv, en dold TV, brunt golv och ett finrum
Bild på ett mellanstort vintage allrum med öppen planlösning, med grå väggar, mörkt trägolv, en dold TV, brunt golv och ett finrum
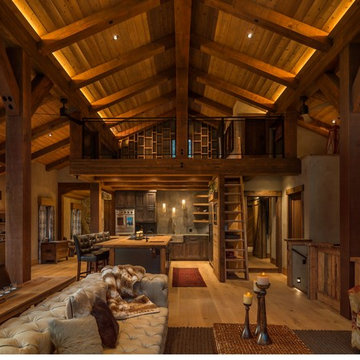
Vance Fox
Rustik inredning av ett allrum med öppen planlösning, med grå väggar, ljust trägolv, en standard öppen spis, en spiselkrans i sten och en dold TV
Rustik inredning av ett allrum med öppen planlösning, med grå väggar, ljust trägolv, en standard öppen spis, en spiselkrans i sten och en dold TV
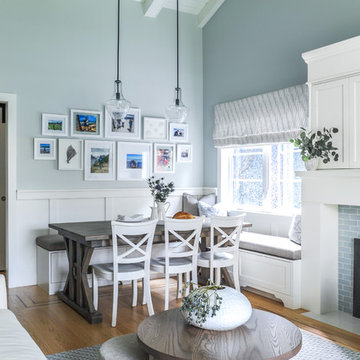
This tiny home is located on a treelined street in the Kitsilano neighborhood of Vancouver. We helped our client create a living and dining space with a beach vibe in this small front room that comfortably accommodates their growing family of four. The starting point for the decor was the client's treasured antique chaise (positioned under the large window) and the scheme grew from there. We employed a few important space saving techniques in this room... One is building seating into a corner that doubles as storage, the other is tucking a footstool, which can double as an extra seat, under the custom wood coffee table. The TV is carefully concealed in the custom millwork above the fireplace. Finally, we personalized this space by designing a family gallery wall that combines family photos and shadow boxes of treasured keepsakes. Interior Decorating by Lori Steeves of Simply Home Decorating. Photos by Tracey Ayton Photography

Custom fabrics offer beautiful textures and colors to this great room.
Palo Dobrick Photographer
Idéer för mellanstora vintage allrum med öppen planlösning, med grå väggar, heltäckningsmatta, en standard öppen spis, en spiselkrans i tegelsten och en dold TV
Idéer för mellanstora vintage allrum med öppen planlösning, med grå väggar, heltäckningsmatta, en standard öppen spis, en spiselkrans i tegelsten och en dold TV
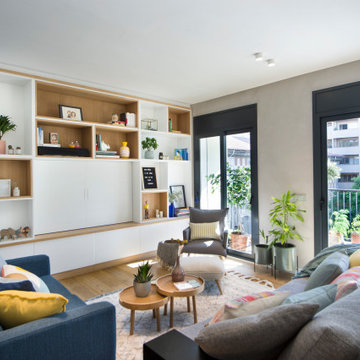
Exempel på ett modernt vardagsrum, med grå väggar, mellanmörkt trägolv, en dold TV och brunt golv
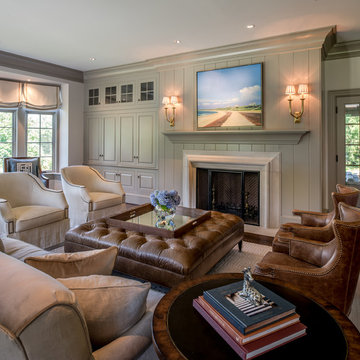
Angle Eye Photography
Klassisk inredning av ett mellanstort allrum med öppen planlösning, med grå väggar, mörkt trägolv, en standard öppen spis, en spiselkrans i sten, brunt golv, ett finrum och en dold TV
Klassisk inredning av ett mellanstort allrum med öppen planlösning, med grå väggar, mörkt trägolv, en standard öppen spis, en spiselkrans i sten, brunt golv, ett finrum och en dold TV
1 192 foton på vardagsrum, med grå väggar och en dold TV
1