241 foton på vardagsrum, med klinkergolv i porslin och en dold TV
Sortera efter:
Budget
Sortera efter:Populärt i dag
1 - 20 av 241 foton

Contemporary living room with custom TV enclosure which slides open to reveal TV. Custom storage. Dramatic wall colors. First Place Design Excellence Award CA Central/Nevada ASID. Sleek and clean lined for a new home.
photo: Dave Adams
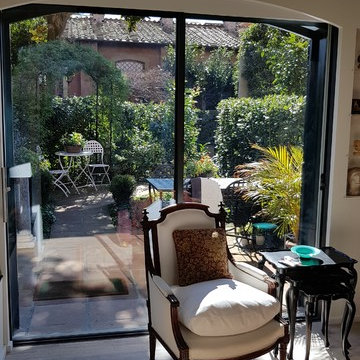
Inspiration för ett litet eklektiskt allrum med öppen planlösning, med ett bibliotek, vita väggar, klinkergolv i porslin, en öppen hörnspis, en spiselkrans i gips, en dold TV och beiget golv
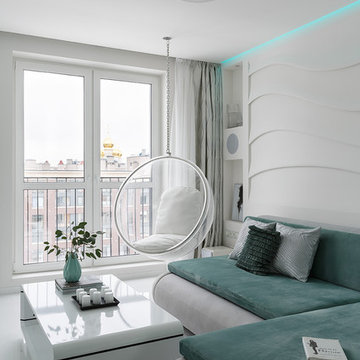
Inspiration för små moderna allrum med öppen planlösning, med vita väggar, klinkergolv i porslin, en dold TV och vitt golv
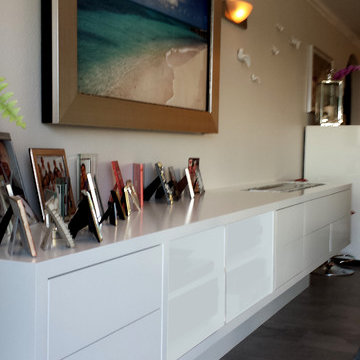
Core Design Services, LLC
Modern inredning av ett mellanstort allrum med öppen planlösning, med ett finrum, grå väggar, klinkergolv i porslin, en bred öppen spis, en spiselkrans i trä och en dold TV
Modern inredning av ett mellanstort allrum med öppen planlösning, med ett finrum, grå väggar, klinkergolv i porslin, en bred öppen spis, en spiselkrans i trä och en dold TV
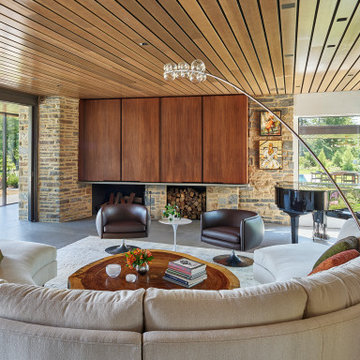
A custom walnut cabinet conceals the living room television. New floor-to-ceiling sliding window walls open the room to the adjacent patio.
Sky-Frame sliding doors/windows via Dover Windows and Doors; Kolbe VistaLuxe fixed and casement windows via North American Windows and Doors; Element by Tech Lighting recessed lighting; Lea Ceramiche Waterfall porcelain stoneware tiles

This project, an extensive remodel and addition to an existing modern residence high above Silicon Valley, was inspired by dominant images and textures from the site: boulders, bark, and leaves. We created a two-story addition clad in traditional Japanese Shou Sugi Ban burnt wood siding that anchors home and site. Natural textures also prevail in the cosmetic remodeling of all the living spaces. The new volume adjacent to an expanded kitchen contains a family room and staircase to an upper guest suite.
The original home was a joint venture between Min | Day as Design Architect and Burks Toma Architects as Architect of Record and was substantially completed in 1999. In 2005, Min | Day added the swimming pool and related outdoor spaces. Schwartz and Architecture (SaA) began work on the addition and substantial remodel of the interior in 2009, completed in 2015.
Photo by Matthew Millman
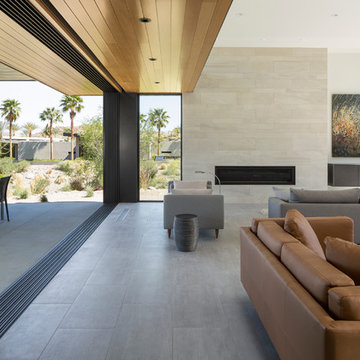
Photography by Lance Gerber
Inspiration för stora moderna allrum med öppen planlösning, med vita väggar, klinkergolv i porslin, en bred öppen spis, en spiselkrans i sten, en dold TV och grått golv
Inspiration för stora moderna allrum med öppen planlösning, med vita väggar, klinkergolv i porslin, en bred öppen spis, en spiselkrans i sten, en dold TV och grått golv
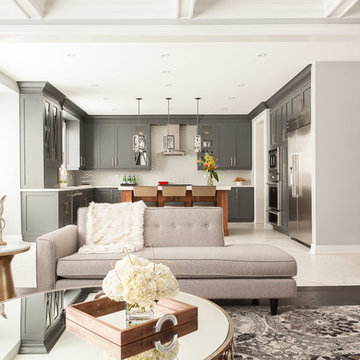
© Leslie Goodwin Photography | Interior Design by Creative Streak Interiors, http://www.houzz.com/pro/creativestreak
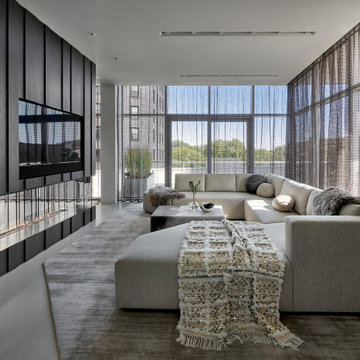
Idéer för att renovera ett funkis allrum med öppen planlösning, med klinkergolv i porslin, en bred öppen spis, en spiselkrans i trä, en dold TV och grått golv
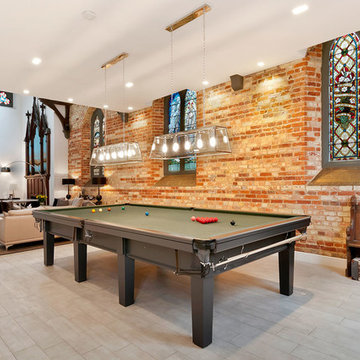
Holbrook construction installed a new ground floor block and beam with 150mm fibre reinforced slab with UFH installed within. The ground floor tiles are 800x200 Delconca HFO 5 Fast system. Stainglass windows were then repaired by a specialist stain glass company Ark Stained glass. Holbrook Construction stripped the plaster from the south wall and Sans blasted to leave the exposed brick. Pew was sanded and re-stained in dark oak. 1st floor was installed be Holbrook construction in a traditional RSJ and timber joist method with a suspended ceiling so that all ceilings were the same height. Flush Astro downlights were installed and a modern take on snooker lights by Dar lighting. The Property also benefits from a smart lighting and full home control system by The manufactures Philips Dynalite and RTI. The AV and lighting system was installed by our sister comapny Holbrook engineering. Designed Casi Design
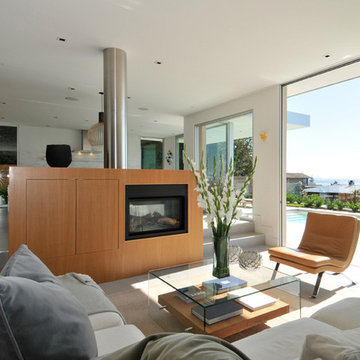
The site’s steep rocky landscape, overlooking the Straight of Georgia, was the inspiration for the design of the residence. The main floor is positioned between a steep rock face and an open swimming pool / view deck facing the ocean and is essentially a living space sitting within this landscape. The main floor is conceived as an open plinth in the landscape, with a box hovering above it housing the private spaces for family members. Due to large areas of glass wall, the landscape appears to flow right through the main floor living spaces.
The house is designed to be naturally ventilated with ease by opening the large glass sliders on either side of the main floor. Large roof overhangs significantly reduce solar gain in summer months. Building on a steep rocky site presented construction challenges. Protecting as much natural rock face as possible was desired, resulting in unique outdoor patio areas and a strong physical connection to the natural landscape at main and upper levels.
The beauty of the floor plan is the simplicity in which family gathering spaces are very open to each other and to the outdoors. The large open spaces were accomplished through the use of a structural steel skeleton and floor system for the building; only partition walls are framed. As a result, this house is extremely flexible long term in that it could be partitioned in a large number of ways within its structural framework.
This project was selected as a finalist in the 2010 Georgie Awards.
Photo Credit: Frits de Vries
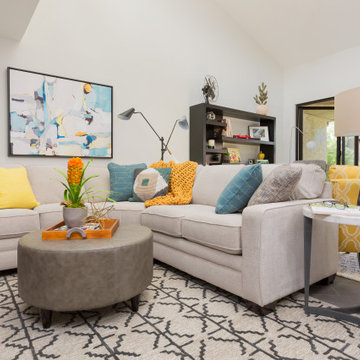
Idéer för att renovera ett litet vardagsrum, med vita väggar, klinkergolv i porslin, en dold TV och grått golv
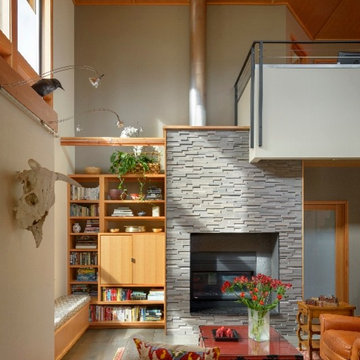
Contemporary fireplace with porcelain tile face and integral wood book cases.
Foto på ett mellanstort separat vardagsrum, med grå väggar, klinkergolv i porslin, en standard öppen spis, en spiselkrans i trä och en dold TV
Foto på ett mellanstort separat vardagsrum, med grå väggar, klinkergolv i porslin, en standard öppen spis, en spiselkrans i trä och en dold TV

Island Luxury Photogaphy
Inspiration för mycket stora exotiska allrum med öppen planlösning, med vita väggar, klinkergolv i porslin, en dold TV och beiget golv
Inspiration för mycket stora exotiska allrum med öppen planlösning, med vita väggar, klinkergolv i porslin, en dold TV och beiget golv
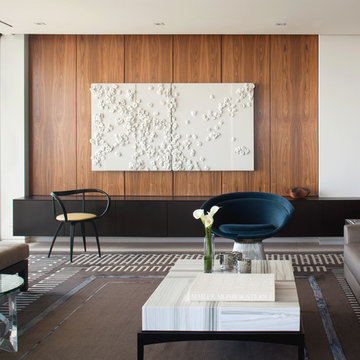
1st Place
Residential Space under 3500 sq ft
Robert Wright, FASID
Kate Lindberg, ASID
Jason York, ASID
McCormick and Wright
Bild på ett stort funkis allrum med öppen planlösning, med vita väggar, klinkergolv i porslin och en dold TV
Bild på ett stort funkis allrum med öppen planlösning, med vita väggar, klinkergolv i porslin och en dold TV
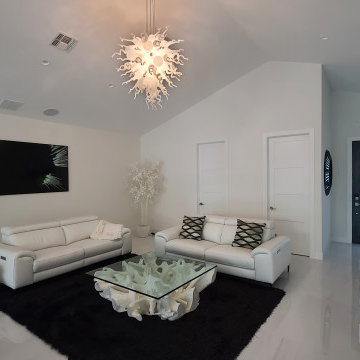
Idéer för mellanstora funkis allrum med öppen planlösning, med ett musikrum, vita väggar, klinkergolv i porslin, en dold TV och vitt golv
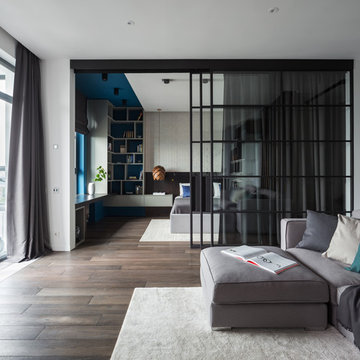
Антон Лихтарович
Inspiration för ett mellanstort funkis allrum med öppen planlösning, med ett musikrum, grå väggar, klinkergolv i porslin och en dold TV
Inspiration för ett mellanstort funkis allrum med öppen planlösning, med ett musikrum, grå väggar, klinkergolv i porslin och en dold TV
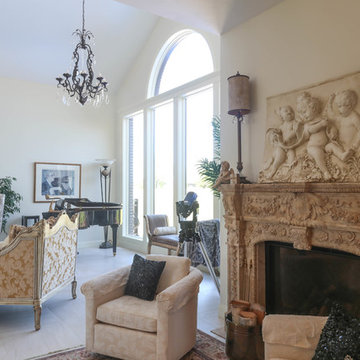
Foto på ett stort medelhavsstil allrum med öppen planlösning, med ett finrum, vita väggar, klinkergolv i porslin, en standard öppen spis, en spiselkrans i sten, en dold TV och beiget golv

A custom walnut cabinet conceals the living room television. New floor-to-ceiling sliding window walls open the room to the adjacent patio.
Sky-Frame sliding doors/windows via Dover Windows and Doors; Kolbe VistaLuxe fixed and casement windows via North American Windows and Doors; Element by Tech Lighting recessed lighting; Lea Ceramiche Waterfall porcelain stoneware tiles
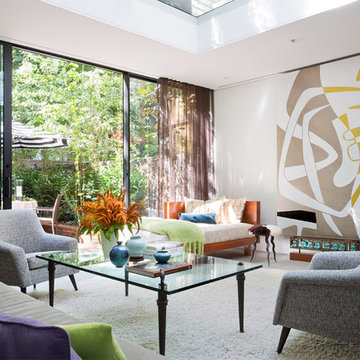
Idéer för mellanstora funkis allrum med öppen planlösning, med ett finrum, vita väggar, klinkergolv i porslin och en dold TV
241 foton på vardagsrum, med klinkergolv i porslin och en dold TV
1