77 foton på vardagsrum, med en dold TV
Sortera efter:
Budget
Sortera efter:Populärt i dag
1 - 20 av 77 foton
Artikel 1 av 3

Weather House is a bespoke home for a young, nature-loving family on a quintessentially compact Northcote block.
Our clients Claire and Brent cherished the character of their century-old worker's cottage but required more considered space and flexibility in their home. Claire and Brent are camping enthusiasts, and in response their house is a love letter to the outdoors: a rich, durable environment infused with the grounded ambience of being in nature.
From the street, the dark cladding of the sensitive rear extension echoes the existing cottage!s roofline, becoming a subtle shadow of the original house in both form and tone. As you move through the home, the double-height extension invites the climate and native landscaping inside at every turn. The light-bathed lounge, dining room and kitchen are anchored around, and seamlessly connected to, a versatile outdoor living area. A double-sided fireplace embedded into the house’s rear wall brings warmth and ambience to the lounge, and inspires a campfire atmosphere in the back yard.
Championing tactility and durability, the material palette features polished concrete floors, blackbutt timber joinery and concrete brick walls. Peach and sage tones are employed as accents throughout the lower level, and amplified upstairs where sage forms the tonal base for the moody main bedroom. An adjacent private deck creates an additional tether to the outdoors, and houses planters and trellises that will decorate the home’s exterior with greenery.
From the tactile and textured finishes of the interior to the surrounding Australian native garden that you just want to touch, the house encapsulates the feeling of being part of the outdoors; like Claire and Brent are camping at home. It is a tribute to Mother Nature, Weather House’s muse.

Bild på ett funkis allrum med öppen planlösning, med ljust trägolv, en bred öppen spis, en dold TV och brunt golv

A contemporary holiday home located on Victoria's Mornington Peninsula featuring rammed earth walls, timber lined ceilings and flagstone floors. This home incorporates strong, natural elements and the joinery throughout features custom, stained oak timber cabinetry and natural limestone benchtops. With a nod to the mid century modern era and a balance of natural, warm elements this home displays a uniquely Australian design style. This home is a cocoon like sanctuary for rejuvenation and relaxation with all the modern conveniences one could wish for thoughtfully integrated.

Idéer för ett modernt allrum med öppen planlösning, med grå väggar, mörkt trägolv, en dold TV och brunt golv

Exempel på ett stort modernt allrum med öppen planlösning, med mellanmörkt trägolv, en spiselkrans i sten, en dold TV och brunt golv

Idéer för mellanstora nordiska allrum med öppen planlösning, med vita väggar, ljust trägolv, en standard öppen spis, en spiselkrans i trä, en dold TV och vitt golv

Great room with 2 story and wood clad ceiling
Exempel på ett mycket stort modernt allrum med öppen planlösning, med vita väggar, ljust trägolv, en standard öppen spis och en dold TV
Exempel på ett mycket stort modernt allrum med öppen planlösning, med vita väggar, ljust trägolv, en standard öppen spis och en dold TV

A custom walnut cabinet conceals the living room television. New floor-to-ceiling sliding window walls open the room to the adjacent patio.
Sky-Frame sliding doors/windows via Dover Windows and Doors; Kolbe VistaLuxe fixed and casement windows via North American Windows and Doors; Element by Tech Lighting recessed lighting; Lea Ceramiche Waterfall porcelain stoneware tiles
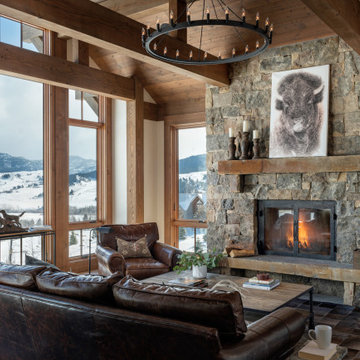
Foto på ett rustikt allrum med öppen planlösning, med vita väggar, mellanmörkt trägolv, en standard öppen spis, en spiselkrans i sten och en dold TV

Inredning av ett rustikt mycket stort allrum med öppen planlösning, med en dubbelsidig öppen spis, en spiselkrans i sten, en dold TV, gula väggar, mellanmörkt trägolv och brunt golv
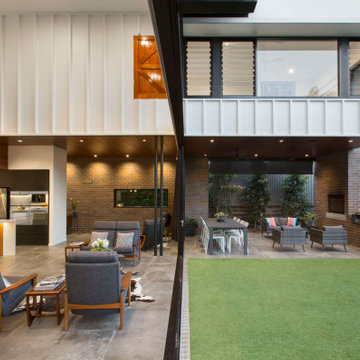
Inspiration för stora moderna allrum med öppen planlösning, med vita väggar, klinkergolv i keramik, en standard öppen spis, en spiselkrans i tegelsten, en dold TV och grått golv

Sorgfältig ausgewählte Materialien wie die heimische Eiche, Lehmputz an den Wänden sowie eine Holzakustikdecke prägen dieses Interior. Hier wurde nichts dem Zufall überlassen, sondern alles integriert sich harmonisch. Die hochwirksame Akustikdecke von Lignotrend sowie die hochwertige Beleuchtung von Erco tragen zum guten Raumgefühl bei. Was halten Sie von dem Tunnelkamin? Er verbindet das Esszimmer mit dem Wohnzimmer.

Living Room at dusk frames the ridge beyond with sliding glass doors fully pocketed. Dramatic recessed lighting highlights various beloved furnishings throughout

The clients wanted a large sofa that could house the whole family. With three teenagers, we decide to go with a custom leather slate blue Tuftytime sofa. The vintage chairs and rug are from Round Top Antique Fair, as well at the cool “Scientist” painting that was from an old apothecary in Germany.

Habiter-travailler dans la campagne percheronne. Transformation d'une ancienne grange en salon et bureau vitré avec bibliothèque pignon, accès par mezzanine et escalier acier, murs à la chaux, sol briques, bardage sous-pente en marronnier.
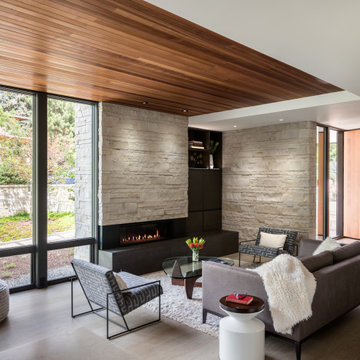
Cozy warm modern living room with stone and floor to ceiling windows.
Modern inredning av ett mellanstort allrum med öppen planlösning, med ljust trägolv, en standard öppen spis, en spiselkrans i sten och en dold TV
Modern inredning av ett mellanstort allrum med öppen planlösning, med ljust trägolv, en standard öppen spis, en spiselkrans i sten och en dold TV
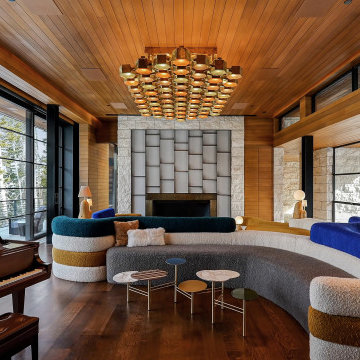
Situated amongst walls of glass, this expansive living room features motorized sliding glass doors that open right up to a wraparound terrace and scenic landscape.
Custom windows, doors, and hardware designed and furnished by Thermally Broken Steel USA.
Other sources:
Beehive Chandelier by Galerie Glustin.
Custom bouclé sofa by Jouffre.
Custom coffee table by Newell Design Studios.
Lamps by Eny Lee Parker.
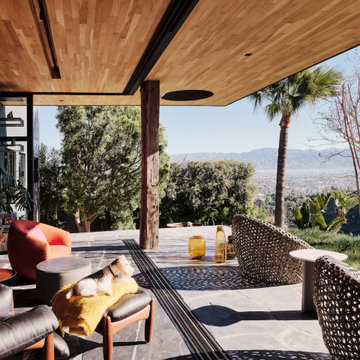
Blur the threshold: The living room extends to the exterior patio as the exterior materials become the interior materials
Inredning av ett modernt stort allrum med öppen planlösning, med ett musikrum, svarta väggar, skiffergolv, en standard öppen spis, en spiselkrans i tegelsten, en dold TV och svart golv
Inredning av ett modernt stort allrum med öppen planlösning, med ett musikrum, svarta väggar, skiffergolv, en standard öppen spis, en spiselkrans i tegelsten, en dold TV och svart golv
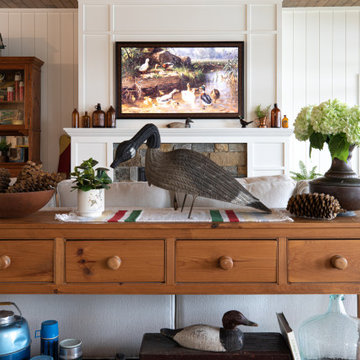
From behind the sofa, the room's details continue to delight. An antique goose decoy graces a pine sofa table, adding a touch of rustic elegance. A bowl filled with pinecones and accented by greenery complements the setting. Even from this vantage point, the room exudes warmth and curated charm, proving that in a well-designed space, beauty can be found in every nook and cranny.
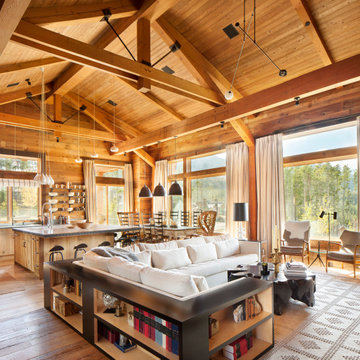
Inspiration för stora moderna allrum med öppen planlösning, med mellanmörkt trägolv, en spiselkrans i sten, en dold TV och brunt golv
77 foton på vardagsrum, med en dold TV
1