12 456 foton på vardagsrum, med en dubbelsidig öppen spis
Sortera efter:
Budget
Sortera efter:Populärt i dag
21 - 40 av 12 456 foton
Artikel 1 av 2

фотограф: Сергей Красюк
Foto på ett vintage vardagsrum, med grå väggar, en dubbelsidig öppen spis, en spiselkrans i trä och brunt golv
Foto på ett vintage vardagsrum, med grå väggar, en dubbelsidig öppen spis, en spiselkrans i trä och brunt golv
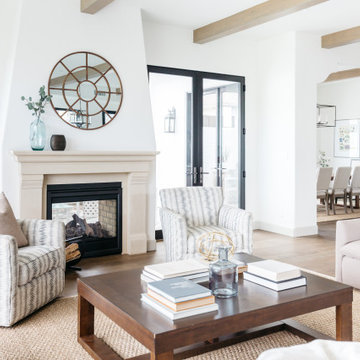
Bild på ett medelhavsstil vardagsrum, med vita väggar, mellanmörkt trägolv, en dubbelsidig öppen spis och brunt golv

The centerpiece of this living room is the 2 sided fireplace, shared with the Sunroom. The coffered ceilings help define the space within the Great Room concept and the neutral furniture with pops of color help give the area texture and character. The stone on the fireplace is called Blue Mountain and was over-grouted in white. The concealed fireplace rises from inside the floor to fill in the space on the left of the fireplace while in use.

• SEE THROUGH FIREPLACE WITH CUSTOM TRIMMED MANTLE AND MARBLE SURROUND
• TWO STORY CEILING WITH CUSTOM DESIGNED WINDOW WALLS
• CUSTOM TRIMMED ACCENT COLUMNS

Inspiration för ett stort funkis allrum med öppen planlösning, med vita väggar, ljust trägolv, en dubbelsidig öppen spis, en väggmonterad TV, beiget golv, ett finrum och en spiselkrans i betong

Living room with custom built fireplace and cabinetry and large picture windows facing the backyard. Photo by Scott Hargis.
Inredning av ett modernt stort allrum med öppen planlösning, med vita väggar, ljust trägolv, en spiselkrans i gips, en väggmonterad TV, en dubbelsidig öppen spis och brunt golv
Inredning av ett modernt stort allrum med öppen planlösning, med vita väggar, ljust trägolv, en spiselkrans i gips, en väggmonterad TV, en dubbelsidig öppen spis och brunt golv

This grand 2-story home with first-floor owner’s suite includes a 3-car garage with spacious mudroom entry complete with built-in lockers. A stamped concrete walkway leads to the inviting front porch. Double doors open to the foyer with beautiful hardwood flooring that flows throughout the main living areas on the 1st floor. Sophisticated details throughout the home include lofty 10’ ceilings on the first floor and farmhouse door and window trim and baseboard. To the front of the home is the formal dining room featuring craftsman style wainscoting with chair rail and elegant tray ceiling. Decorative wooden beams adorn the ceiling in the kitchen, sitting area, and the breakfast area. The well-appointed kitchen features stainless steel appliances, attractive cabinetry with decorative crown molding, Hanstone countertops with tile backsplash, and an island with Cambria countertop. The breakfast area provides access to the spacious covered patio. A see-thru, stone surround fireplace connects the breakfast area and the airy living room. The owner’s suite, tucked to the back of the home, features a tray ceiling, stylish shiplap accent wall, and an expansive closet with custom shelving. The owner’s bathroom with cathedral ceiling includes a freestanding tub and custom tile shower. Additional rooms include a study with cathedral ceiling and rustic barn wood accent wall and a convenient bonus room for additional flexible living space. The 2nd floor boasts 3 additional bedrooms, 2 full bathrooms, and a loft that overlooks the living room.

This modern farmhouse located outside of Spokane, Washington, creates a prominent focal point among the landscape of rolling plains. The composition of the home is dominated by three steep gable rooflines linked together by a central spine. This unique design evokes a sense of expansion and contraction from one space to the next. Vertical cedar siding, poured concrete, and zinc gray metal elements clad the modern farmhouse, which, combined with a shop that has the aesthetic of a weathered barn, creates a sense of modernity that remains rooted to the surrounding environment.
The Glo double pane A5 Series windows and doors were selected for the project because of their sleek, modern aesthetic and advanced thermal technology over traditional aluminum windows. High performance spacers, low iron glass, larger continuous thermal breaks, and multiple air seals allows the A5 Series to deliver high performance values and cost effective durability while remaining a sophisticated and stylish design choice. Strategically placed operable windows paired with large expanses of fixed picture windows provide natural ventilation and a visual connection to the outdoors.

Михаил Чекалов
Idéer för vintage vardagsrum, med ett finrum, bruna väggar, heltäckningsmatta, en spiselkrans i sten, grått golv och en dubbelsidig öppen spis
Idéer för vintage vardagsrum, med ett finrum, bruna väggar, heltäckningsmatta, en spiselkrans i sten, grått golv och en dubbelsidig öppen spis
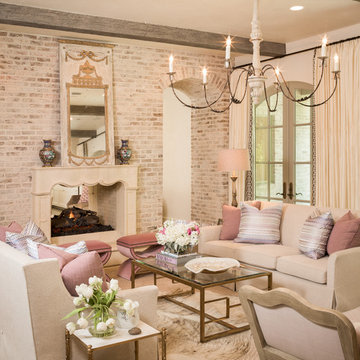
Idéer för ett medelhavsstil vardagsrum, med ett finrum, beige väggar och en dubbelsidig öppen spis

Inredning av ett modernt stort allrum med öppen planlösning, med vita väggar, kalkstensgolv, en dubbelsidig öppen spis, en spiselkrans i gips och grått golv

Inspiration för ett mellanstort funkis allrum med öppen planlösning, med en spiselkrans i trä, ett finrum, beige väggar, mellanmörkt trägolv, en dubbelsidig öppen spis och brunt golv

Photo by Vance Fox showing the dramatic Great Room, which is open to the Kitchen and Dining (not shown) & Rec Loft above. A large sliding glass door wall spills out onto both covered and uncovered terrace areas, for dining, relaxing by the fire or in the sunken spa.

Tony Soluri
Inspiration för ett stort funkis allrum med öppen planlösning, med vita väggar, ljust trägolv, en dubbelsidig öppen spis och ett finrum
Inspiration för ett stort funkis allrum med öppen planlösning, med vita väggar, ljust trägolv, en dubbelsidig öppen spis och ett finrum
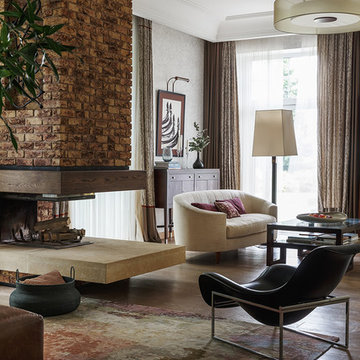
Сергей Красюк
Inspiration för ett vintage vardagsrum, med mellanmörkt trägolv, en dubbelsidig öppen spis, ett finrum, beige väggar, en spiselkrans i tegelsten och brunt golv
Inspiration för ett vintage vardagsrum, med mellanmörkt trägolv, en dubbelsidig öppen spis, ett finrum, beige väggar, en spiselkrans i tegelsten och brunt golv

With a neutral color palette in mind, Interior Designer, Rebecca Robeson brought in warmth and vibrancy to this Solana Beach Family Room rich blue and dark wood-toned accents. The custom made navy blue sofa takes center stage, flanked by a pair of dark wood stained cabinets fashioned with white accessories. Two white occasional chairs to the right and one stylish bentwood chair to the left, the four ottoman coffee table adds all the comfort the clients were hoping for. Finishing touches... A commissioned oil painting, white accessory pieces, decorative throw pillows and a hand knotted area rug specially made for this home. Of course, Rebecca signature window treatments complete the space.
Robeson Design Interiors, Interior Design & Photo Styling | Ryan Garvin, Photography | Painting by Liz Jardain | Please Note: For information on items seen in these photos, leave a comment. For info about our work: info@robesondesign.com

Inredning av ett klassiskt mellanstort separat vardagsrum, med ett finrum, grå väggar, ljust trägolv, en dubbelsidig öppen spis, en spiselkrans i sten och brunt golv

The Lucius 140 Tunnel by Element4 is a perfectly proportioned linear see-through fireplace. With this design you can bring warmth and elegance to two spaces -- with just one fireplace.
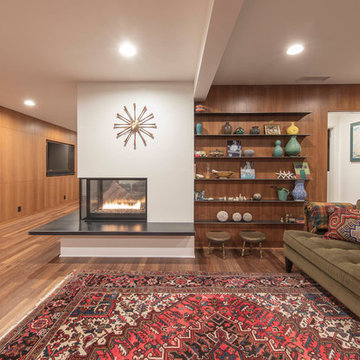
A modern, peninsula-style gas fireplace with steel hearth extension, mahogany panelling, and rolled steel shelves replace a dated divider, making this mid-century home modern again.
Photography | Kurt Jordan Photography
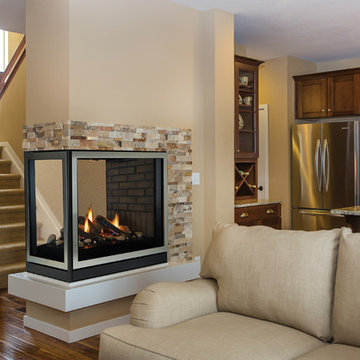
Klassisk inredning av ett mellanstort allrum med öppen planlösning, med ett finrum, beige väggar, mellanmörkt trägolv, en dubbelsidig öppen spis, en spiselkrans i sten och brunt golv
12 456 foton på vardagsrum, med en dubbelsidig öppen spis
2