9 177 foton på vardagsrum, med ljust trägolv och en fristående TV
Sortera efter:
Budget
Sortera efter:Populärt i dag
1 - 20 av 9 177 foton
Artikel 1 av 3

ABW
Bild på ett mycket stort funkis allrum med öppen planlösning, med beige väggar, ljust trägolv och en fristående TV
Bild på ett mycket stort funkis allrum med öppen planlösning, med beige väggar, ljust trägolv och en fristående TV
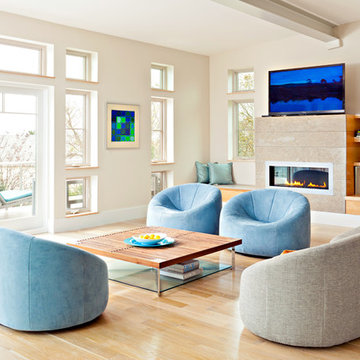
Dan Dutrona Photography
www.dancutrona.com
Idéer för att renovera ett stort funkis vardagsrum, med ljust trägolv, en bred öppen spis och en fristående TV
Idéer för att renovera ett stort funkis vardagsrum, med ljust trägolv, en bred öppen spis och en fristående TV

Established in 1895 as a warehouse for the spice trade, 481 Washington was built to last. With its 25-inch-thick base and enchanting Beaux Arts facade, this regal structure later housed a thriving Hudson Square printing company. After an impeccable renovation, the magnificent loft building’s original arched windows and exquisite cornice remain a testament to the grandeur of days past. Perfectly anchored between Soho and Tribeca, Spice Warehouse has been converted into 12 spacious full-floor lofts that seamlessly fuse Old World character with modern convenience. Steps from the Hudson River, Spice Warehouse is within walking distance of renowned restaurants, famed art galleries, specialty shops and boutiques. With its golden sunsets and outstanding facilities, this is the ideal destination for those seeking the tranquil pleasures of the Hudson River waterfront.
Expansive private floor residences were designed to be both versatile and functional, each with 3 to 4 bedrooms, 3 full baths, and a home office. Several residences enjoy dramatic Hudson River views.
This open space has been designed to accommodate a perfect Tribeca city lifestyle for entertaining, relaxing and working.
This living room design reflects a tailored “old world” look, respecting the original features of the Spice Warehouse. With its high ceilings, arched windows, original brick wall and iron columns, this space is a testament of ancient time and old world elegance.
The design choices are a combination of neutral, modern finishes such as the Oak natural matte finish floors and white walls, white shaker style kitchen cabinets, combined with a lot of texture found in the brick wall, the iron columns and the various fabrics and furniture pieces finishes used thorughout the space and highlited by a beautiful natural light brought in through a wall of arched windows.
The layout is open and flowing to keep the feel of grandeur of the space so each piece and design finish can be admired individually.
As soon as you enter, a comfortable Eames Lounge chair invites you in, giving her back to a solid brick wall adorned by the “cappucino” art photography piece by Francis Augustine and surrounded by flowing linen taupe window drapes and a shiny cowhide rug.
The cream linen sectional sofa takes center stage, with its sea of textures pillows, giving it character, comfort and uniqueness. The living room combines modern lines such as the Hans Wegner Shell chairs in walnut and black fabric with rustic elements such as this one of a kind Indonesian antique coffee table, giant iron antique wall clock and hand made jute rug which set the old world tone for an exceptional interior.
Photography: Francis Augustine

Idéer för mellanstora vintage allrum med öppen planlösning, med beige väggar, ljust trägolv, en öppen hörnspis, en spiselkrans i trä och en fristående TV

Pour ce projet, nous avons travaillé de concert avec notre cliente. L’objectif était d’ouvrir les espaces et rendre l’appartement le plus lumineux possible. Pour ce faire, nous avons absolument TOUT cassé ! Seuls vestiges de l’ancien appartement : 2 poteaux, les chauffages et la poutre centrale.
Nous avons ainsi réagencé toutes les pièces, supprimé les couloirs et changé les fenêtres. La palette de couleurs était principalement blanche pour accentuer la luminosité; le tout ponctué par des touches de couleurs vert-bleues et boisées. Résultat : des pièces de vie ouvertes, chaleureuses qui baignent dans la lumière.
De nombreux rangements, faits maison par nos experts, ont pris place un peu partout dans l’appartement afin de s’inscrire parfaitement dans l’espace. Exemples probants de notre savoir-faire : le meuble bleu dans la chambre parentale ou encore celui en forme d’arche.
Grâce à notre process et notre expérience, la rénovation de cet appartement de 100m2 a duré 4 mois et coûté env. 100 000 euros #MonConceptHabitation
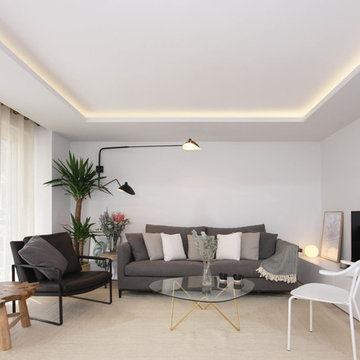
Inspiration för ett stort funkis allrum med öppen planlösning, med grå väggar, ljust trägolv, en fristående TV och vitt golv
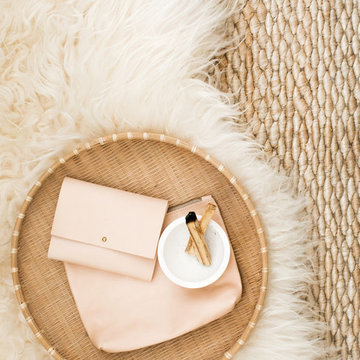
interior design & styling erin roberts | photography huyen do
Bild på ett mellanstort minimalistiskt allrum med öppen planlösning, med vita väggar, ljust trägolv, en fristående TV och beiget golv
Bild på ett mellanstort minimalistiskt allrum med öppen planlösning, med vita väggar, ljust trägolv, en fristående TV och beiget golv
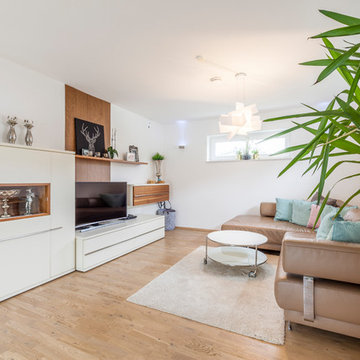
Aurora Bauträger GmbH
Modern inredning av ett litet separat vardagsrum, med vita väggar, ljust trägolv, en fristående TV, beiget golv och ett finrum
Modern inredning av ett litet separat vardagsrum, med vita väggar, ljust trägolv, en fristående TV, beiget golv och ett finrum
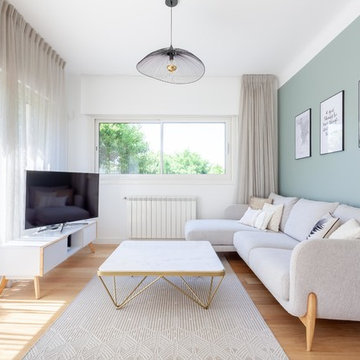
Anthony Toulon
Inredning av ett minimalistiskt separat vardagsrum, med ett finrum, gröna väggar, ljust trägolv, en fristående TV och beiget golv
Inredning av ett minimalistiskt separat vardagsrum, med ett finrum, gröna väggar, ljust trägolv, en fristående TV och beiget golv
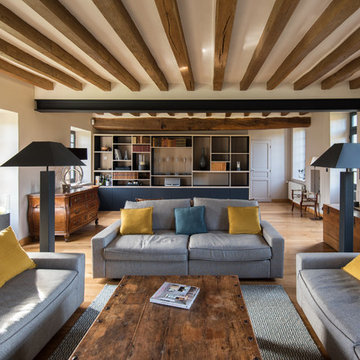
Victor Grandgeorges
Idéer för stora lantliga separata vardagsrum, med ett bibliotek, vita väggar, ljust trägolv, en standard öppen spis, en spiselkrans i sten, en fristående TV och brunt golv
Idéer för stora lantliga separata vardagsrum, med ett bibliotek, vita väggar, ljust trägolv, en standard öppen spis, en spiselkrans i sten, en fristående TV och brunt golv

Bild på ett orientaliskt allrum med öppen planlösning, med vita väggar, ljust trägolv, en fristående TV och beiget golv
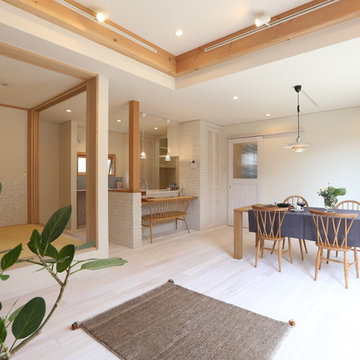
Photo by Hitomi Mese
Idéer för ett minimalistiskt allrum med öppen planlösning, med vita väggar, ljust trägolv, en fristående TV och beiget golv
Idéer för ett minimalistiskt allrum med öppen planlösning, med vita väggar, ljust trägolv, en fristående TV och beiget golv

фотограф Кулибаба Евгений
Foto på ett mellanstort vintage allrum med öppen planlösning, med en fristående TV, ljust trägolv och flerfärgade väggar
Foto på ett mellanstort vintage allrum med öppen planlösning, med en fristående TV, ljust trägolv och flerfärgade väggar
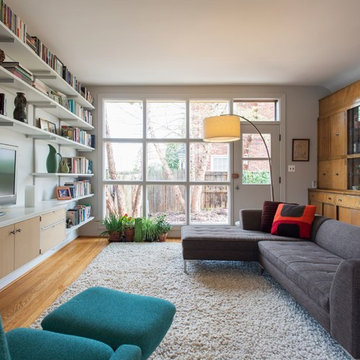
Inspiration för ett stort 60 tals allrum med öppen planlösning, med ett bibliotek, vita väggar, ljust trägolv och en fristående TV
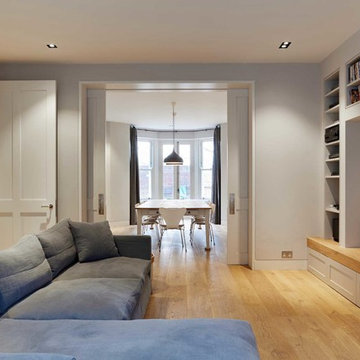
Bild på ett mellanstort funkis allrum med öppen planlösning, med ett finrum, grå väggar, ljust trägolv, en spiselkrans i sten och en fristående TV
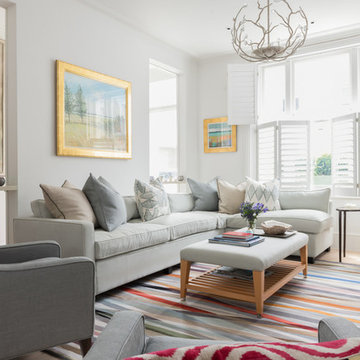
Zac and Zac
Exempel på ett mellanstort modernt allrum med öppen planlösning, med vita väggar, ljust trägolv, en standard öppen spis, en spiselkrans i sten och en fristående TV
Exempel på ett mellanstort modernt allrum med öppen planlösning, med vita väggar, ljust trägolv, en standard öppen spis, en spiselkrans i sten och en fristående TV
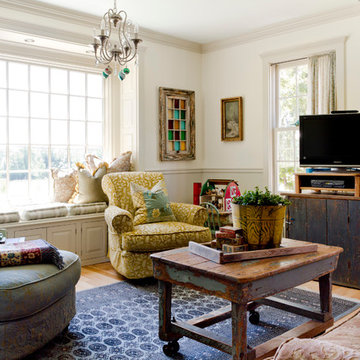
Photo: Rikki Snyder © 2015 Houzz
Idéer för ett lantligt separat vardagsrum, med ett finrum, vita väggar, ljust trägolv och en fristående TV
Idéer för ett lantligt separat vardagsrum, med ett finrum, vita väggar, ljust trägolv och en fristående TV
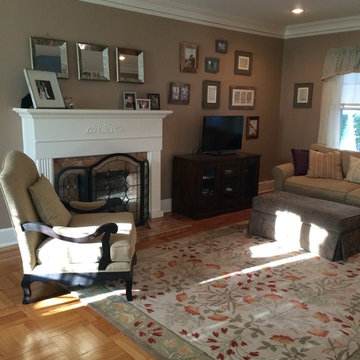
By Design Style
Idéer för ett litet klassiskt separat vardagsrum, med ett finrum, beige väggar, ljust trägolv, en standard öppen spis, en spiselkrans i trä och en fristående TV
Idéer för ett litet klassiskt separat vardagsrum, med ett finrum, beige väggar, ljust trägolv, en standard öppen spis, en spiselkrans i trä och en fristående TV
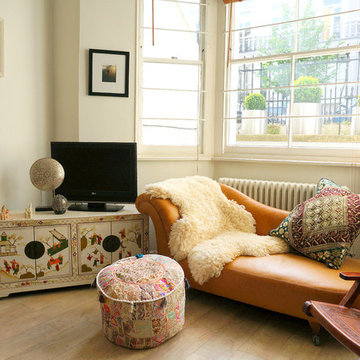
Photo: Irra Ariella Khi © 2014 Houzz
Exempel på ett eklektiskt vardagsrum, med vita väggar, ljust trägolv och en fristående TV
Exempel på ett eklektiskt vardagsrum, med vita väggar, ljust trägolv och en fristående TV

Established in 1895 as a warehouse for the spice trade, 481 Washington was built to last. With its 25-inch-thick base and enchanting Beaux Arts facade, this regal structure later housed a thriving Hudson Square printing company. After an impeccable renovation, the magnificent loft building’s original arched windows and exquisite cornice remain a testament to the grandeur of days past. Perfectly anchored between Soho and Tribeca, Spice Warehouse has been converted into 12 spacious full-floor lofts that seamlessly fuse Old World character with modern convenience. Steps from the Hudson River, Spice Warehouse is within walking distance of renowned restaurants, famed art galleries, specialty shops and boutiques. With its golden sunsets and outstanding facilities, this is the ideal destination for those seeking the tranquil pleasures of the Hudson River waterfront.
Expansive private floor residences were designed to be both versatile and functional, each with 3 to 4 bedrooms, 3 full baths, and a home office. Several residences enjoy dramatic Hudson River views.
This open space has been designed to accommodate a perfect Tribeca city lifestyle for entertaining, relaxing and working.
This living room design reflects a tailored “old world” look, respecting the original features of the Spice Warehouse. With its high ceilings, arched windows, original brick wall and iron columns, this space is a testament of ancient time and old world elegance.
The design choices are a combination of neutral, modern finishes such as the Oak natural matte finish floors and white walls, white shaker style kitchen cabinets, combined with a lot of texture found in the brick wall, the iron columns and the various fabrics and furniture pieces finishes used thorughout the space and highlited by a beautiful natural light brought in through a wall of arched windows.
The layout is open and flowing to keep the feel of grandeur of the space so each piece and design finish can be admired individually.
As soon as you enter, a comfortable Eames Lounge chair invites you in, giving her back to a solid brick wall adorned by the “cappucino” art photography piece by Francis Augustine and surrounded by flowing linen taupe window drapes and a shiny cowhide rug.
The cream linen sectional sofa takes center stage, with its sea of textures pillows, giving it character, comfort and uniqueness. The living room combines modern lines such as the Hans Wegner Shell chairs in walnut and black fabric with rustic elements such as this one of a kind Indonesian antique coffee table, giant iron antique wall clock and hand made jute rug which set the old world tone for an exceptional interior.
Photography: Francis Augustine
9 177 foton på vardagsrum, med ljust trägolv och en fristående TV
1