491 foton på vardagsrum, med en hängande öppen spis och beiget golv
Sortera efter:
Budget
Sortera efter:Populärt i dag
1 - 20 av 491 foton
Artikel 1 av 3

Design by The Sunset Team in Los Angeles, CA
Idéer för ett stort modernt allrum med öppen planlösning, med vita väggar, ljust trägolv, en hängande öppen spis, en spiselkrans i trä och beiget golv
Idéer för ett stort modernt allrum med öppen planlösning, med vita väggar, ljust trägolv, en hängande öppen spis, en spiselkrans i trä och beiget golv
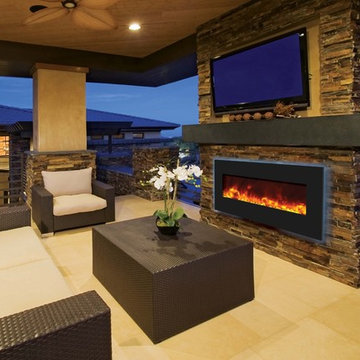
If you want to have the best of both worlds - keep your TV and incorporate a fireplace in your living room - we have great news for you! Electric fireplace is safe to install underneath a TV (as long as you maintain a minimum recommended distance - usually 12"-24"). Here are some pictures of wall mounted electric fireplaces with TV's above for your inspiration.

Création &Conception : Architecte Stéphane Robinson (78640 Neauphle le Château) / Photographe Arnaud Hebert (28000 Chartres) / Réalisation : Le Drein Courgeon (28200 Marboué)

Removed Existing Wood Fireplace and Built in TV Console
Frame For new Fireplace and TV
Inspiration för stora allrum med öppen planlösning, med travertin golv, en hängande öppen spis, en spiselkrans i sten, en dold TV och beiget golv
Inspiration för stora allrum med öppen planlösning, med travertin golv, en hängande öppen spis, en spiselkrans i sten, en dold TV och beiget golv

Above and Beyond is the third residence in a four-home collection in Paradise Valley, Arizona. Originally the site of the abandoned Kachina Elementary School, the infill community, appropriately named Kachina Estates, embraces the remarkable views of Camelback Mountain.
Nestled into an acre sized pie shaped cul-de-sac lot, the lot geometry and front facing view orientation created a remarkable privacy challenge and influenced the forward facing facade and massing. An iconic, stone-clad massing wall element rests within an oversized south-facing fenestration, creating separation and privacy while affording views “above and beyond.”
Above and Beyond has Mid-Century DNA married with a larger sense of mass and scale. The pool pavilion bridges from the main residence to a guest casita which visually completes the need for protection and privacy from street and solar exposure.
The pie-shaped lot which tapered to the south created a challenge to harvest south light. This was one of the largest spatial organization influencers for the design. The design undulates to embrace south sun and organically creates remarkable outdoor living spaces.
This modernist home has a palate of granite and limestone wall cladding, plaster, and a painted metal fascia. The wall cladding seamlessly enters and exits the architecture affording interior and exterior continuity.
Kachina Estates was named an Award of Merit winner at the 2019 Gold Nugget Awards in the category of Best Residential Detached Collection of the Year. The annual awards ceremony was held at the Pacific Coast Builders Conference in San Francisco, CA in May 2019.
Project Details: Above and Beyond
Architecture: Drewett Works
Developer/Builder: Bedbrock Developers
Interior Design: Est Est
Land Planner/Civil Engineer: CVL Consultants
Photography: Dino Tonn and Steven Thompson
Awards:
Gold Nugget Award of Merit - Kachina Estates - Residential Detached Collection of the Year
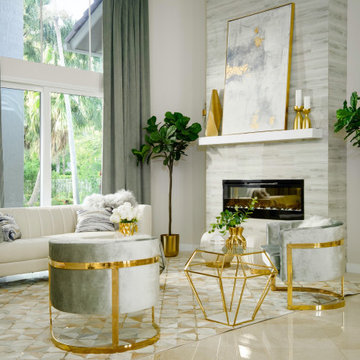
Glam Formal Living Room
Foto på ett mellanstort funkis allrum med öppen planlösning, med ett finrum, en hängande öppen spis, en spiselkrans i trä och beiget golv
Foto på ett mellanstort funkis allrum med öppen planlösning, med ett finrum, en hängande öppen spis, en spiselkrans i trä och beiget golv
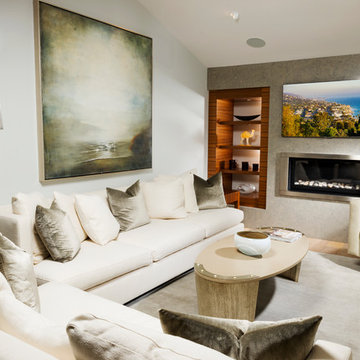
Photo by: Leonard Ortiz
Inspiration för ett mellanstort funkis separat vardagsrum, med grå väggar, ljust trägolv, en hängande öppen spis, en spiselkrans i metall, en väggmonterad TV och beiget golv
Inspiration för ett mellanstort funkis separat vardagsrum, med grå väggar, ljust trägolv, en hängande öppen spis, en spiselkrans i metall, en väggmonterad TV och beiget golv

Custom shiplap fireplace design with electric fireplace insert, elm barn beam and wall mounted TV.
Inspiration för mellanstora lantliga separata vardagsrum, med grå väggar, heltäckningsmatta, en hängande öppen spis, en spiselkrans i trä, en väggmonterad TV och beiget golv
Inspiration för mellanstora lantliga separata vardagsrum, med grå väggar, heltäckningsmatta, en hängande öppen spis, en spiselkrans i trä, en väggmonterad TV och beiget golv
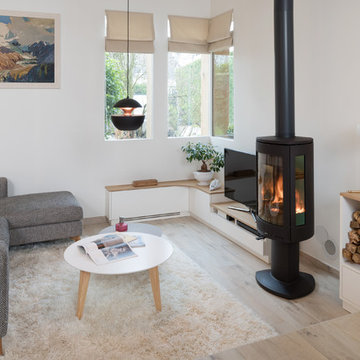
Exempel på ett mellanstort modernt allrum med öppen planlösning, med ett bibliotek, vita väggar, ljust trägolv, en hängande öppen spis, en spiselkrans i metall, en fristående TV och beiget golv
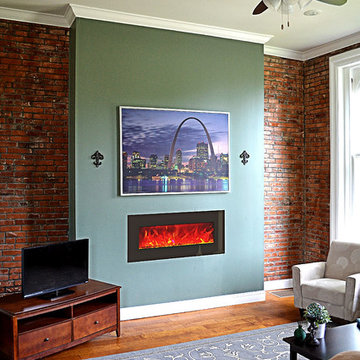
Klassisk inredning av ett litet separat vardagsrum, med ett finrum, röda väggar, mellanmörkt trägolv, en hängande öppen spis, en spiselkrans i metall, en fristående TV och beiget golv
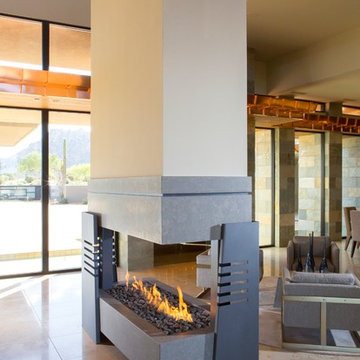
Anita Lang - IMI Design - Scottsdale, AZ
Idéer för att renovera ett stort funkis allrum med öppen planlösning, med ett finrum, beige väggar, kalkstensgolv, en hängande öppen spis, en spiselkrans i metall och beiget golv
Idéer för att renovera ett stort funkis allrum med öppen planlösning, med ett finrum, beige väggar, kalkstensgolv, en hängande öppen spis, en spiselkrans i metall och beiget golv
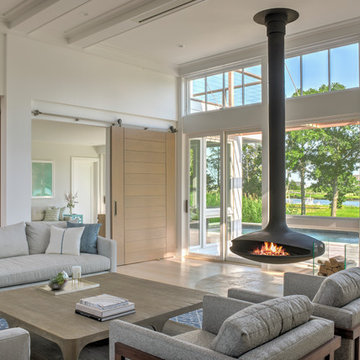
Idéer för maritima allrum med öppen planlösning, med ett finrum, vita väggar, ljust trägolv, en hängande öppen spis och beiget golv
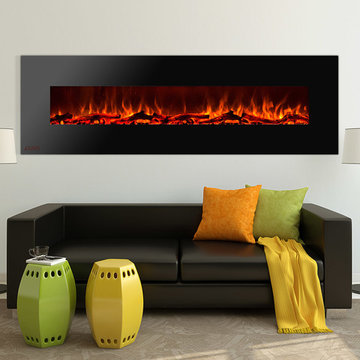
One of the wall mounted electric fireplace placements in the living room is above the couch. Fireplace hung above the couch makes a great focal point and creates a comfortable warm atmosphere in the couch area so that you and your guests would feel cozy and comfy even on colder days.

Inspiration för stora industriella allrum med öppen planlösning, med en hängande öppen spis, vita väggar, ljust trägolv och beiget golv
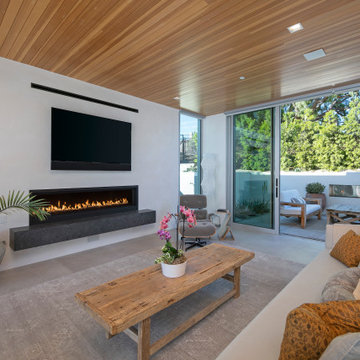
Landscape Architect: Kiesel Design
Contractor: Allen Construction
Photographer: Jim Bartsch
Bild på ett mellanstort funkis allrum med öppen planlösning, med vita väggar, klinkergolv i porslin, en hängande öppen spis, en spiselkrans i metall, en väggmonterad TV och beiget golv
Bild på ett mellanstort funkis allrum med öppen planlösning, med vita väggar, klinkergolv i porslin, en hängande öppen spis, en spiselkrans i metall, en väggmonterad TV och beiget golv

Jack’s Point is Horizon Homes' new display home at the HomeQuest Village in Bella Vista in Sydney.
Inspired by architectural designs seen on a trip to New Zealand, we wanted to create a contemporary home that would sit comfortably in the streetscapes of the established neighbourhoods we regularly build in.
The gable roofline is bold and dramatic, but pairs well if built next to a traditional Australian home.
Throughout the house, the design plays with contemporary and traditional finishes, creating a timeless family home that functions well for the modern family.
On the ground floor, you’ll find a spacious dining, family lounge and kitchen (with butler’s pantry) leading onto a large, undercover alfresco and pool entertainment area. A real feature of the home is the magnificent staircase and screen, which defines a formal lounge area. There’s also a wine room, guest bedroom and, of course, a bathroom, laundry and mudroom.
The display home has a further four family bedrooms upstairs – the primary has a luxurious walk-in robe, en suite bathroom and a private balcony. There’s also a private upper lounge – a perfect place to relax with a book.
Like all of our custom designs, the display home was designed to maximise quality light, airflow and space for the block it was built on. We invite you to visit Jack’s Point and we hope it inspires some ideas for your own custom home.
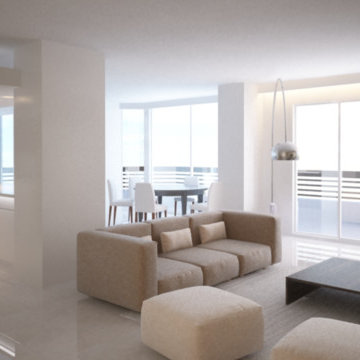
Exempel på ett mellanstort exotiskt separat vardagsrum, med ett finrum, bruna väggar, marmorgolv, en hängande öppen spis, en spiselkrans i metall och beiget golv
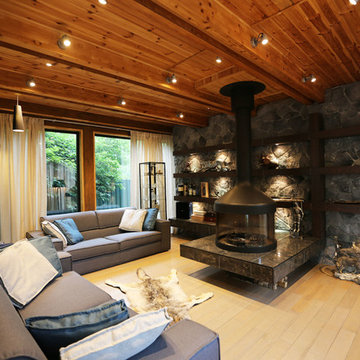
Анкушева Анастасия
Foto på ett mellanstort funkis separat vardagsrum, med ett bibliotek, grå väggar, ljust trägolv, en hängande öppen spis, en spiselkrans i metall och beiget golv
Foto på ett mellanstort funkis separat vardagsrum, med ett bibliotek, grå väggar, ljust trägolv, en hängande öppen spis, en spiselkrans i metall och beiget golv

Idéer för ett mellanstort skandinaviskt allrum med öppen planlösning, med kalkstensgolv, en hängande öppen spis, ett finrum, beige väggar, en spiselkrans i metall och beiget golv
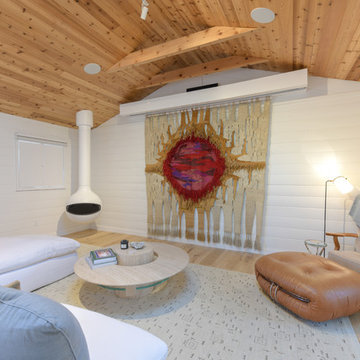
Bild på ett maritimt allrum med öppen planlösning, med vita väggar, ljust trägolv, en hängande öppen spis och beiget golv
491 foton på vardagsrum, med en hängande öppen spis och beiget golv
1