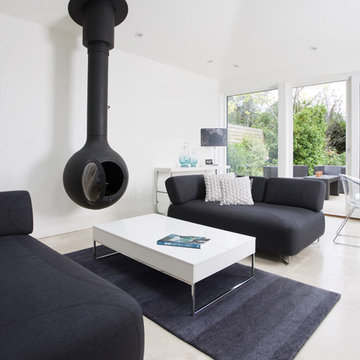4 637 foton på vardagsrum, med en hängande öppen spis
Sortera efter:
Budget
Sortera efter:Populärt i dag
141 - 160 av 4 637 foton
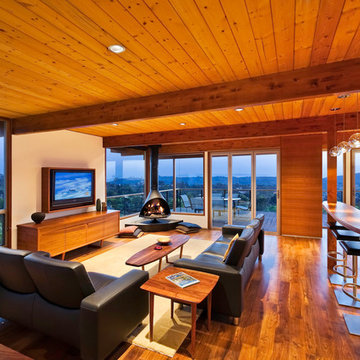
Ciro Coelho
Idéer för ett stort 50 tals allrum med öppen planlösning, med beige väggar, mellanmörkt trägolv, en hängande öppen spis, en spiselkrans i metall, en väggmonterad TV och brunt golv
Idéer för ett stort 50 tals allrum med öppen planlösning, med beige väggar, mellanmörkt trägolv, en hängande öppen spis, en spiselkrans i metall, en väggmonterad TV och brunt golv
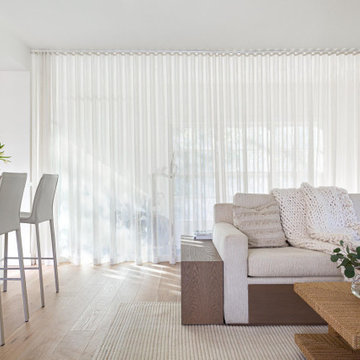
Exempel på ett maritimt vardagsrum, med vita väggar, mellanmörkt trägolv, en hängande öppen spis, en spiselkrans i trä och en väggmonterad TV
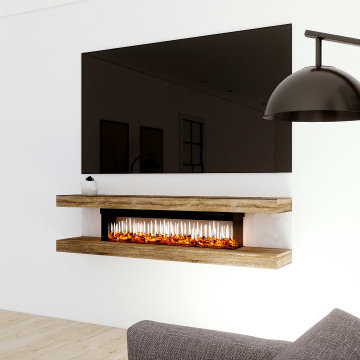
E-Design To A-mazing Design
Convert your E-Designs to 3D Designs based on real market & Impress your clients/customers ✨with "Interactive designs - Videos- 360 Images" showing them multi options/styles ?
that well save a ton of time ⌛ and money ?.
Ready to work with professional designers/Architects however where you are ? creating High-quality Affordable and creative Interactive designs.
Check our website to see our services/work and you can also try our "INTERACTIVE DESIGN DEMO".
https://lnkd.in/drK-3pf
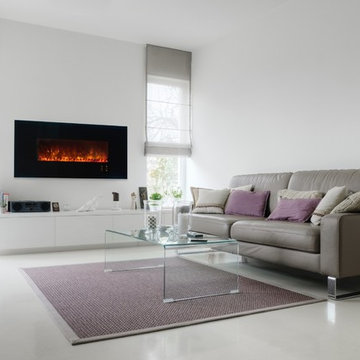
Nowadays, more and more people are cutting off their cable and opt to not own a TV at all. Wether you are a part of this trend or just want your living room to be more classy, wall mounted electric fireplace can be a good TV replacement in your living room. It creates a beautiful focal point and welcoming ambiance.
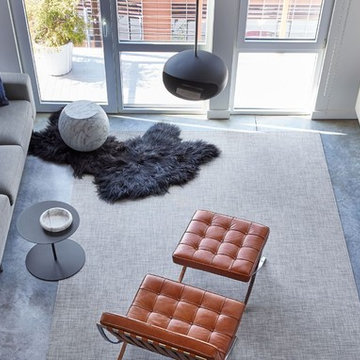
Idéer för små funkis loftrum, med vita väggar, betonggolv, en hängande öppen spis och en väggmonterad TV
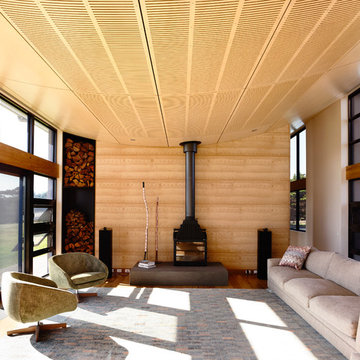
Inspiration för ett stort funkis allrum med öppen planlösning, med en hängande öppen spis
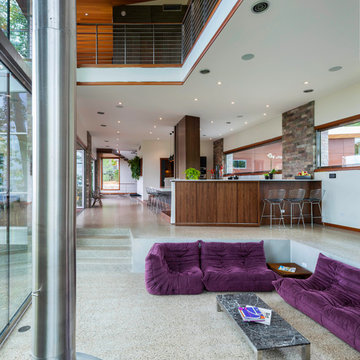
Dietrich Floeter Photography
Idéer för att renovera ett funkis allrum med öppen planlösning, med vita väggar och en hängande öppen spis
Idéer för att renovera ett funkis allrum med öppen planlösning, med vita väggar och en hängande öppen spis
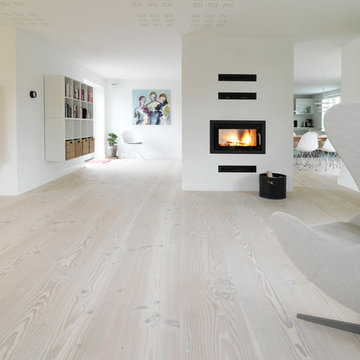
Douglas fir finished with woca oil white
Idéer för ett stort minimalistiskt allrum med öppen planlösning, med ljust trägolv, en hängande öppen spis och en spiselkrans i trä
Idéer för ett stort minimalistiskt allrum med öppen planlösning, med ljust trägolv, en hängande öppen spis och en spiselkrans i trä
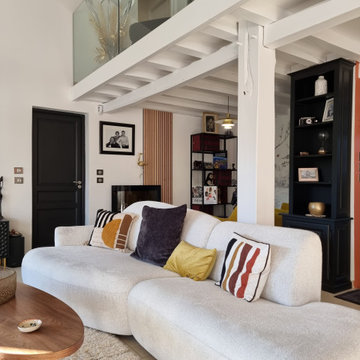
Foto på ett mellanstort funkis loftrum, med ett bibliotek, vita väggar, travertin golv, en hängande öppen spis och beiget golv

Our clients wanted to increase the size of their kitchen, which was small, in comparison to the overall size of the home. They wanted a more open livable space for the family to be able to hang out downstairs. They wanted to remove the walls downstairs in the front formal living and den making them a new large den/entering room. They also wanted to remove the powder and laundry room from the center of the kitchen, giving them more functional space in the kitchen that was completely opened up to their den. The addition was planned to be one story with a bedroom/game room (flex space), laundry room, bathroom (to serve as the on-suite to the bedroom and pool bath), and storage closet. They also wanted a larger sliding door leading out to the pool.
We demoed the entire kitchen, including the laundry room and powder bath that were in the center! The wall between the den and formal living was removed, completely opening up that space to the entry of the house. A small space was separated out from the main den area, creating a flex space for them to become a home office, sitting area, or reading nook. A beautiful fireplace was added, surrounded with slate ledger, flanked with built-in bookcases creating a focal point to the den. Behind this main open living area, is the addition. When the addition is not being utilized as a guest room, it serves as a game room for their two young boys. There is a large closet in there great for toys or additional storage. A full bath was added, which is connected to the bedroom, but also opens to the hallway so that it can be used for the pool bath.
The new laundry room is a dream come true! Not only does it have room for cabinets, but it also has space for a much-needed extra refrigerator. There is also a closet inside the laundry room for additional storage. This first-floor addition has greatly enhanced the functionality of this family’s daily lives. Previously, there was essentially only one small space for them to hang out downstairs, making it impossible for more than one conversation to be had. Now, the kids can be playing air hockey, video games, or roughhousing in the game room, while the adults can be enjoying TV in the den or cooking in the kitchen, without interruption! While living through a remodel might not be easy, the outcome definitely outweighs the struggles throughout the process.
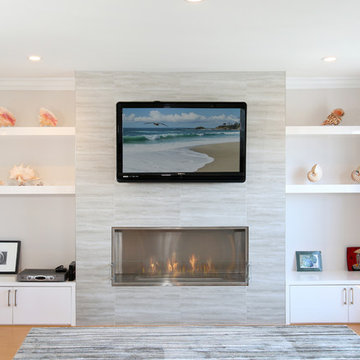
We needed to create some sort of statement on this wall. So we built a fireplace with custom shelves and cabinets to match. We made sure that the line from the fireplace matched the height of the cabinets to ensure very clean lines on this wall.
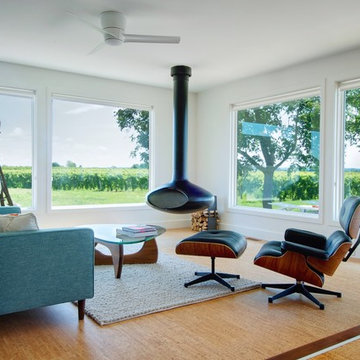
Photo: Andrew Snow © 2013 Houzz
Bild på ett funkis vardagsrum, med korkgolv, en hängande öppen spis och vita väggar
Bild på ett funkis vardagsrum, med korkgolv, en hängande öppen spis och vita väggar
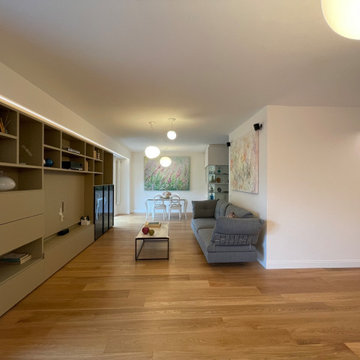
Idéer för ett stort modernt allrum med öppen planlösning, med ett bibliotek, vita väggar, mörkt trägolv, en hängande öppen spis, en inbyggd mediavägg och brunt golv

The living and dining space is opened towards the middle patio that goes out to the rooftop terrace. The patio opens from all sides creating inside outside feel.
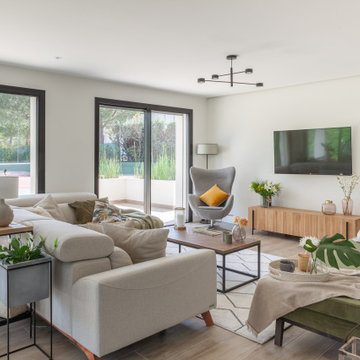
Inspiration för ett mellanstort funkis allrum med öppen planlösning, med vita väggar, klinkergolv i porslin, en hängande öppen spis, en spiselkrans i metall, en väggmonterad TV och brunt golv
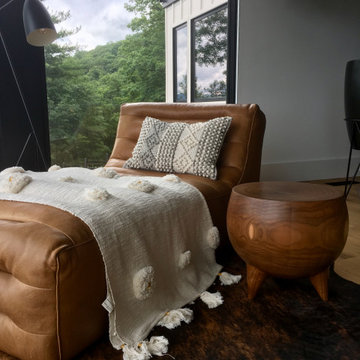
Bild på ett stort funkis allrum med öppen planlösning, med mellanmörkt trägolv, en hängande öppen spis, en spiselkrans i metall och brunt golv
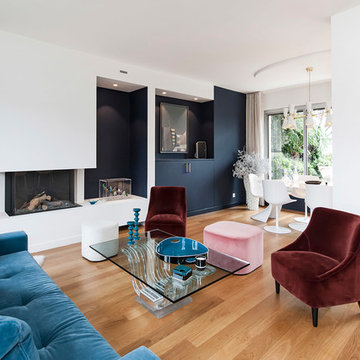
Suite à une nouvelle acquisition cette ancien duplex a été transformé en triplex. Un étage pièce de vie, un étage pour les enfants pré ado et un étage pour les parents. Nous avons travaillé les volumes, la clarté, un look à la fois chaleureux et épuré
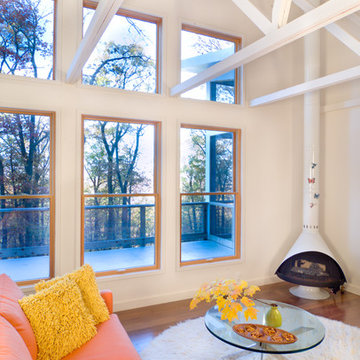
Nathan Webb, AIA
Idéer för ett litet modernt vardagsrum, med vita väggar, mellanmörkt trägolv och en hängande öppen spis
Idéer för ett litet modernt vardagsrum, med vita väggar, mellanmörkt trägolv och en hängande öppen spis
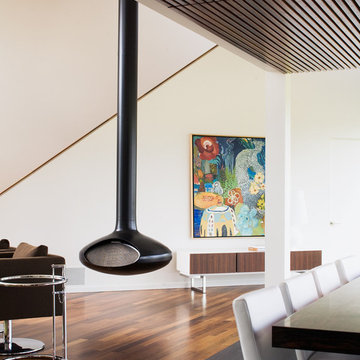
This is take two on ‘The Bent House’, which was canceled
after a design board did not approve the modern style in a
conservative neighbrohood. So we decided to take it one
step further and now it is the ‘bent and sliced house’.
The bend is from the original design (a.k.a.The Bent House),
and is a gesture to the curved slope of the site. This curve,
coincidentally, is almost the same of the previous design’s
site, and thus could be re-utilized.
Similiar to Japanese Oragami, this house unfolds like a piece
of slice paper from the sloped site. The negative space
between the slices creates wonderful clerestories for natural
light and ventilation. Photo Credit: Mike Sinclair
4 637 foton på vardagsrum, med en hängande öppen spis
8
