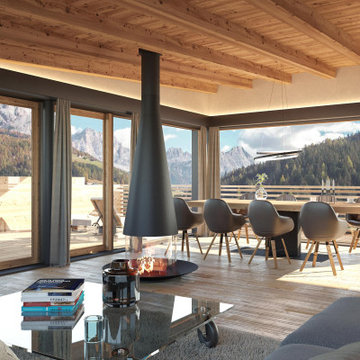106 foton på vardagsrum, med en hängande öppen spis
Sortera efter:
Budget
Sortera efter:Populärt i dag
1 - 20 av 106 foton
Artikel 1 av 3

Cozy living room with Malm gas fireplace, original windows/treatments, new shiplap, exposed doug fir beams
Foto på ett litet 60 tals allrum med öppen planlösning, med vita väggar, korkgolv, en hängande öppen spis och vitt golv
Foto på ett litet 60 tals allrum med öppen planlösning, med vita väggar, korkgolv, en hängande öppen spis och vitt golv
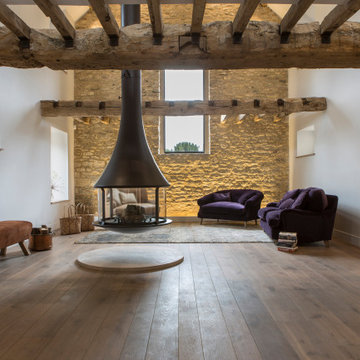
Idéer för ett stort lantligt allrum med öppen planlösning, med vita väggar, mellanmörkt trägolv och en hängande öppen spis
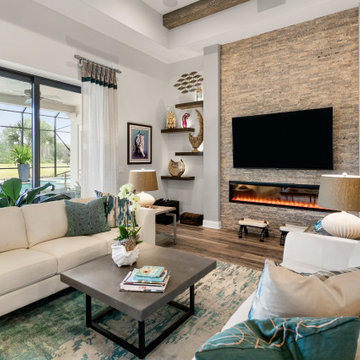
Idéer för att renovera ett vintage vardagsrum, med grå väggar, mellanmörkt trägolv, en hängande öppen spis, en väggmonterad TV och brunt golv

Organic Contemporary Design in an Industrial Setting… Organic Contemporary elements in an industrial building is a natural fit. Turner Design Firm designers Tessea McCrary and Jeanine Turner created a warm inviting home in the iconic Silo Point Luxury Condominiums.
Transforming the Least Desirable Feature into the Best… We pride ourselves with the ability to take the least desirable feature of a home and transform it into the most pleasant. This condo is a perfect example. In the corner of the open floor living space was a large drywalled platform. We designed a fireplace surround and multi-level platform using warm walnut wood and black charred wood slats. We transformed the space into a beautiful and inviting sitting area with the help of skilled carpenter, Jeremy Puissegur of Cajun Crafted and experienced installer, Fred Schneider
Industrial Features Enhanced… Neutral stacked stone tiles work perfectly to enhance the original structural exposed steel beams. Our lighting selection were chosen to mimic the structural elements. Charred wood, natural walnut and steel-look tiles were all chosen as a gesture to the industrial era’s use of raw materials.
Creating a Cohesive Look with Furnishings and Accessories… Designer Tessea McCrary added luster with curated furnishings, fixtures and accessories. Her selections of color and texture using a pallet of cream, grey and walnut wood with a hint of blue and black created an updated classic contemporary look complimenting the industrial vide.
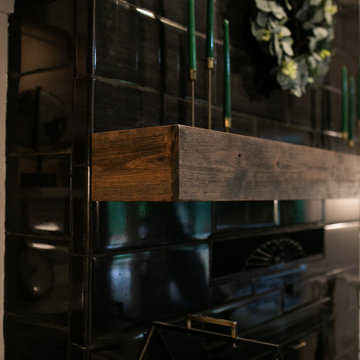
The Sundance Mantel Shelf captures the raw and rustic nature of a beam that has a story. This product is composed of Alder planks with a weathered texture and a glaze finish. This product is commonly used as a floating shelf where practical. Kit includes everything you need to attach to studs for a seamless and easy installation.
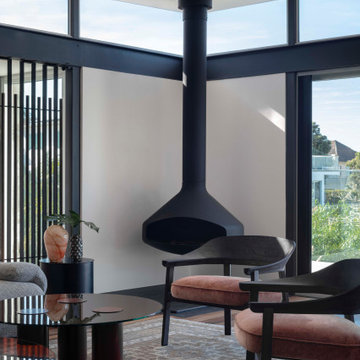
Bild på ett mycket stort funkis allrum med öppen planlösning, med ett finrum, vita väggar, mellanmörkt trägolv, en hängande öppen spis och brunt golv
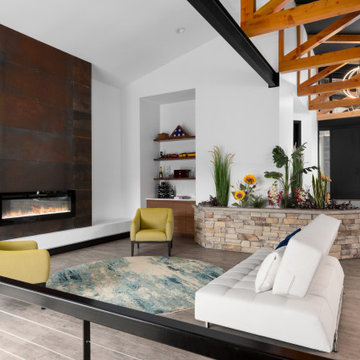
Foto på ett stort 60 tals allrum med öppen planlösning, med ett finrum, vita väggar, vinylgolv, en hängande öppen spis, en spiselkrans i metall och grått golv
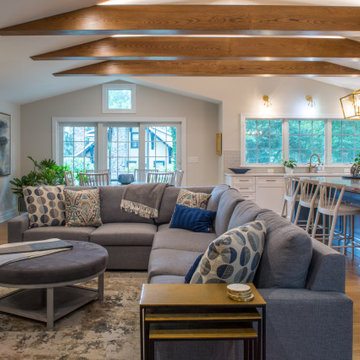
Klassisk inredning av ett vardagsrum, med mellanmörkt trägolv, en hängande öppen spis och en väggmonterad TV

Inspiration för stora industriella allrum med öppen planlösning, med en hängande öppen spis, vita väggar, ljust trägolv och beiget golv
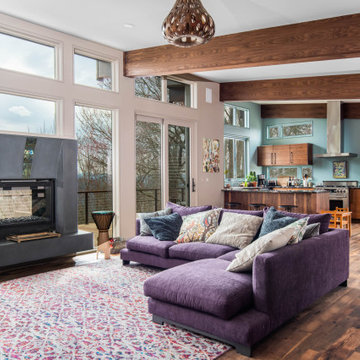
Window Wall Mixed Materials
Inredning av ett modernt litet loftrum, med mörkt trägolv, en hängande öppen spis, en spiselkrans i betong och flerfärgat golv
Inredning av ett modernt litet loftrum, med mörkt trägolv, en hängande öppen spis, en spiselkrans i betong och flerfärgat golv
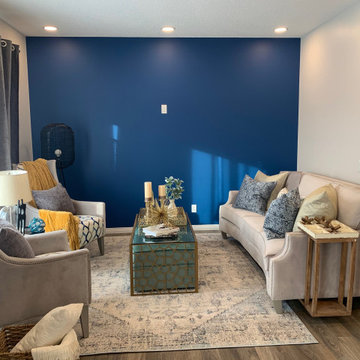
The after picture
Bild på ett mellanstort funkis allrum med öppen planlösning, med ett finrum, blå väggar, en hängande öppen spis, en väggmonterad TV och brunt golv
Bild på ett mellanstort funkis allrum med öppen planlösning, med ett finrum, blå väggar, en hängande öppen spis, en väggmonterad TV och brunt golv
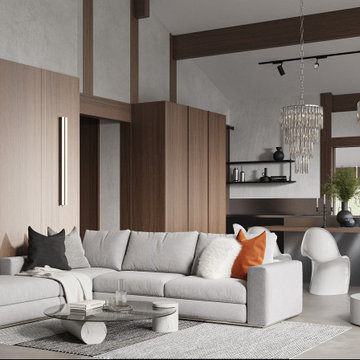
Bild på ett stort funkis allrum med öppen planlösning, med ett finrum, grå väggar, betonggolv, en väggmonterad TV, en hängande öppen spis, en spiselkrans i sten och grått golv
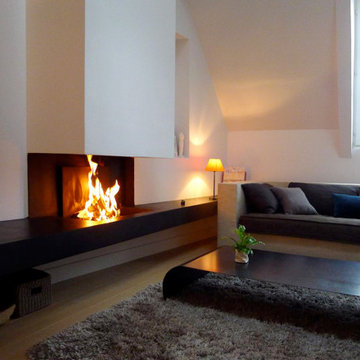
ETAT DES LIEUX: Occupant les deux derniers étages d’un petit immeuble restructuré dans les années 1980, l’appartement en duplex est très bien situé en centre ville, en double exposition sur cour (nord) et sur jolie place (sud) . Il n’a cependant que très peu d’attrait en l’état : les agencements, équipements et revêtements sont très datés et la distribution des pièces n’est pas au goût de la famille. Cependant, ses volumes, ses multiples ouvertures et son potentiel permettent d’envisager un joli appartement familial très agréable à vivre.
MISSION: L’intervention a d’abord consisté à redessiner les volumes de l'appartement pour fluidifier la circulation de la lumière et des habitants.
Ici, zoom sur le nouveau salon avec sa cheminée créée sur mesure : le grand banc asymétrique en acier apporte une touche graphique et contemporaine. Son installation a nécessité le concours d'un cheministe, d'un fumiste et d'un couvreur puisqu'aucune cheminée n'existait alors dans l'immeuble.
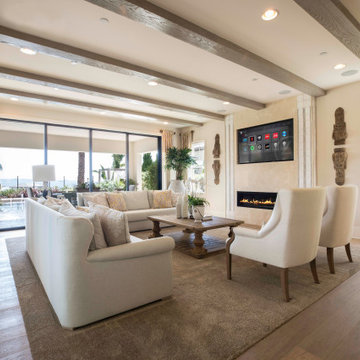
Roman themed room with fireplace, recessed TV and Control4 home automation and entertainment control
Modern inredning av ett stort allrum med öppen planlösning, med mellanmörkt trägolv, en hängande öppen spis, en spiselkrans i gips och en väggmonterad TV
Modern inredning av ett stort allrum med öppen planlösning, med mellanmörkt trägolv, en hängande öppen spis, en spiselkrans i gips och en väggmonterad TV
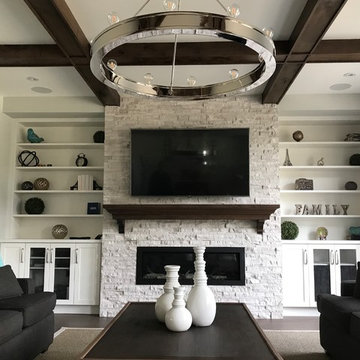
Darryl Cherry
Foto på ett mellanstort rustikt allrum med öppen planlösning, med vita väggar, mellanmörkt trägolv, en hängande öppen spis, en spiselkrans i sten och en väggmonterad TV
Foto på ett mellanstort rustikt allrum med öppen planlösning, med vita väggar, mellanmörkt trägolv, en hängande öppen spis, en spiselkrans i sten och en väggmonterad TV
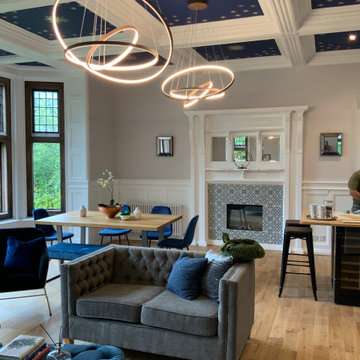
Idea for open plan living in a old building as it was a large hall was to make into useable space with cooking, eating and siting zones with great lighting
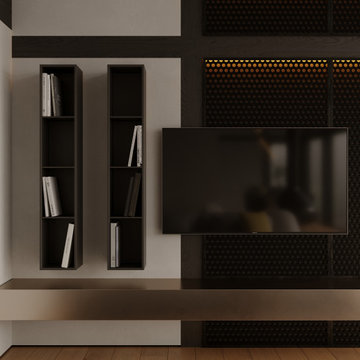
Idéer för mellanstora funkis vardagsrum, med vita väggar, laminatgolv, en hängande öppen spis, en spiselkrans i metall, en väggmonterad TV och beiget golv

Organic Contemporary Design in an Industrial Setting… Organic Contemporary elements in an industrial building is a natural fit. Turner Design Firm designers Tessea McCrary and Jeanine Turner created a warm inviting home in the iconic Silo Point Luxury Condominiums.
Transforming the Least Desirable Feature into the Best… We pride ourselves with the ability to take the least desirable feature of a home and transform it into the most pleasant. This condo is a perfect example. In the corner of the open floor living space was a large drywalled platform. We designed a fireplace surround and multi-level platform using warm walnut wood and black charred wood slats. We transformed the space into a beautiful and inviting sitting area with the help of skilled carpenter, Jeremy Puissegur of Cajun Crafted and experienced installer, Fred Schneider
Industrial Features Enhanced… Neutral stacked stone tiles work perfectly to enhance the original structural exposed steel beams. Our lighting selection were chosen to mimic the structural elements. Charred wood, natural walnut and steel-look tiles were all chosen as a gesture to the industrial era’s use of raw materials.
Creating a Cohesive Look with Furnishings and Accessories… Designer Tessea McCrary added luster with curated furnishings, fixtures and accessories. Her selections of color and texture using a pallet of cream, grey and walnut wood with a hint of blue and black created an updated classic contemporary look complimenting the industrial vide.
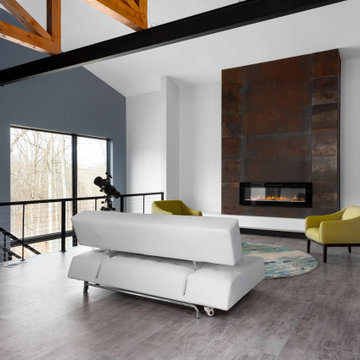
Exempel på ett stort 60 tals allrum med öppen planlösning, med ett finrum, vita väggar, vinylgolv, en hängande öppen spis, en spiselkrans i metall och grått golv
106 foton på vardagsrum, med en hängande öppen spis
1
