88 foton på vardagsrum, med en hängande öppen spis
Sortera efter:
Budget
Sortera efter:Populärt i dag
1 - 20 av 88 foton
Artikel 1 av 3

Organic Contemporary Design in an Industrial Setting… Organic Contemporary elements in an industrial building is a natural fit. Turner Design Firm designers Tessea McCrary and Jeanine Turner created a warm inviting home in the iconic Silo Point Luxury Condominiums.
Transforming the Least Desirable Feature into the Best… We pride ourselves with the ability to take the least desirable feature of a home and transform it into the most pleasant. This condo is a perfect example. In the corner of the open floor living space was a large drywalled platform. We designed a fireplace surround and multi-level platform using warm walnut wood and black charred wood slats. We transformed the space into a beautiful and inviting sitting area with the help of skilled carpenter, Jeremy Puissegur of Cajun Crafted and experienced installer, Fred Schneider
Industrial Features Enhanced… Neutral stacked stone tiles work perfectly to enhance the original structural exposed steel beams. Our lighting selection were chosen to mimic the structural elements. Charred wood, natural walnut and steel-look tiles were all chosen as a gesture to the industrial era’s use of raw materials.
Creating a Cohesive Look with Furnishings and Accessories… Designer Tessea McCrary added luster with curated furnishings, fixtures and accessories. Her selections of color and texture using a pallet of cream, grey and walnut wood with a hint of blue and black created an updated classic contemporary look complimenting the industrial vide.
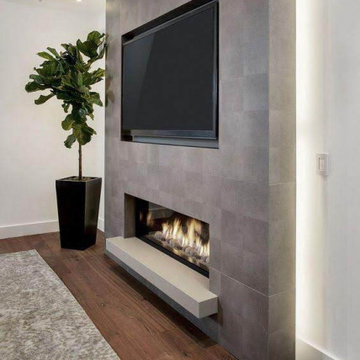
Removed Existing Wood Fireplace and Built in TV Console
Frame For new Fireplace and TV
Bild på ett stort allrum med öppen planlösning, med travertin golv, en hängande öppen spis, en spiselkrans i sten, en dold TV och beiget golv
Bild på ett stort allrum med öppen planlösning, med travertin golv, en hängande öppen spis, en spiselkrans i sten, en dold TV och beiget golv
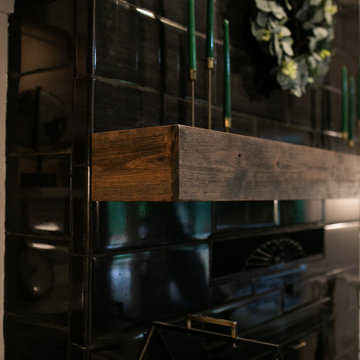
The Sundance Mantel Shelf captures the raw and rustic nature of a beam that has a story. This product is composed of Alder planks with a weathered texture and a glaze finish. This product is commonly used as a floating shelf where practical. Kit includes everything you need to attach to studs for a seamless and easy installation.
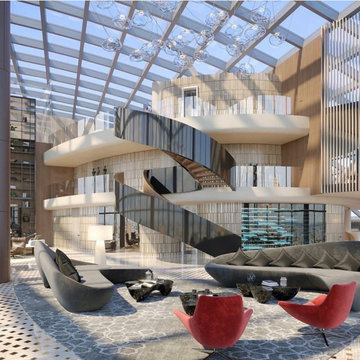
Posh Penthouse on the Wilshire corridor belonging to a very famous recording artist
Inspiration för ett mycket stort funkis allrum med öppen planlösning, med marmorgolv, en hängande öppen spis, en spiselkrans i sten och flerfärgat golv
Inspiration för ett mycket stort funkis allrum med öppen planlösning, med marmorgolv, en hängande öppen spis, en spiselkrans i sten och flerfärgat golv
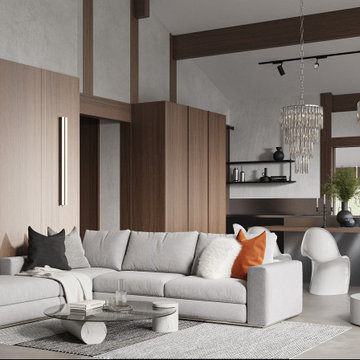
Bild på ett stort funkis allrum med öppen planlösning, med ett finrum, grå väggar, betonggolv, en väggmonterad TV, en hängande öppen spis, en spiselkrans i sten och grått golv
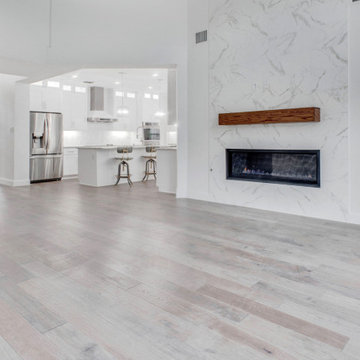
Modern inredning av ett stort allrum med öppen planlösning, med ett finrum, vita väggar, vinylgolv, en hängande öppen spis, en spiselkrans i trä och brunt golv
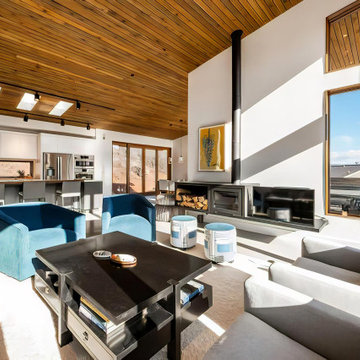
Idéer för ett mellanstort modernt allrum med öppen planlösning, med vita väggar, betonggolv, en hängande öppen spis, en spiselkrans i metall, en fristående TV och grått golv

Modern inredning av ett allrum med öppen planlösning, med mellanmörkt trägolv, en hängande öppen spis, en spiselkrans i metall och brunt golv

Exempel på ett stort modernt allrum med öppen planlösning, med en hemmabar, bruna väggar, mellanmörkt trägolv, en hängande öppen spis, en spiselkrans i sten och en inbyggd mediavägg
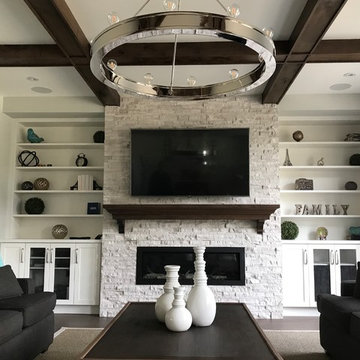
Darryl Cherry
Foto på ett mellanstort rustikt allrum med öppen planlösning, med vita väggar, mellanmörkt trägolv, en hängande öppen spis, en spiselkrans i sten och en väggmonterad TV
Foto på ett mellanstort rustikt allrum med öppen planlösning, med vita väggar, mellanmörkt trägolv, en hängande öppen spis, en spiselkrans i sten och en väggmonterad TV
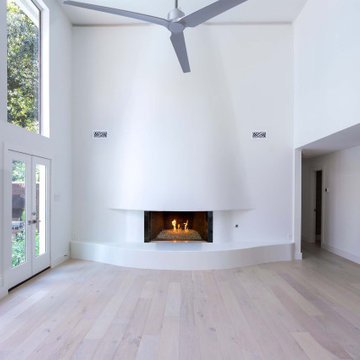
This cust designed fireplace was definitely a challenge. It was flat with two bookcases on each side. We demoed the bookcases and framed the curved structure keeping the existing firebox. We built out the curved hearth with center blocks then added smooth plaster on both the wall and hearth.

Это тот самый частый случай, когда нужно включить что-то из элементов прошлого ремонта и имеющейся мебели заказчиков в новый интерьер. И это "что-то" - пол, облицованный полированным керамогранитом под серый мрамор, лестница с реечным ограждением, двери в современном стиле и мебель с текстурой старого дерева (обеденный стол, комод и витрина) в доме из бруса. А еще ему хотелось интерьер в стиле шале, а ей так не хватает красок лета. И оба супруга принимают активное участие в обсуждении, компромисс найти не так-то просто. Самым непростым решением - было найти место для телевизионной панели 2 метра шириной, т.к. все стены в гостиной - это панорамные окна. Поэтому возвели перегородку, отделяющую пространство кухни-столовой от гостиной. На ней и разместили ТВ со стороны гостиной, зеркало - со стороны кухни-столовой

Organic Contemporary Design in an Industrial Setting… Organic Contemporary elements in an industrial building is a natural fit. Turner Design Firm designers Tessea McCrary and Jeanine Turner created a warm inviting home in the iconic Silo Point Luxury Condominiums.
Transforming the Least Desirable Feature into the Best… We pride ourselves with the ability to take the least desirable feature of a home and transform it into the most pleasant. This condo is a perfect example. In the corner of the open floor living space was a large drywalled platform. We designed a fireplace surround and multi-level platform using warm walnut wood and black charred wood slats. We transformed the space into a beautiful and inviting sitting area with the help of skilled carpenter, Jeremy Puissegur of Cajun Crafted and experienced installer, Fred Schneider
Industrial Features Enhanced… Neutral stacked stone tiles work perfectly to enhance the original structural exposed steel beams. Our lighting selection were chosen to mimic the structural elements. Charred wood, natural walnut and steel-look tiles were all chosen as a gesture to the industrial era’s use of raw materials.
Creating a Cohesive Look with Furnishings and Accessories… Designer Tessea McCrary added luster with curated furnishings, fixtures and accessories. Her selections of color and texture using a pallet of cream, grey and walnut wood with a hint of blue and black created an updated classic contemporary look complimenting the industrial vide.
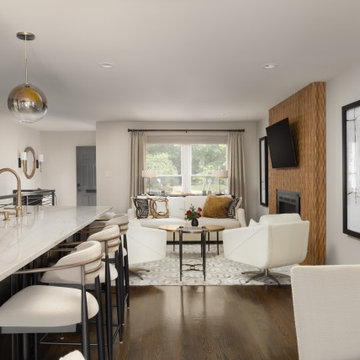
Bild på ett stort vintage allrum med öppen planlösning, med ett finrum, grå väggar, mörkt trägolv, en hängande öppen spis, en spiselkrans i trä och en väggmonterad TV
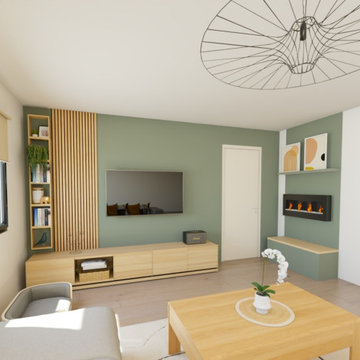
Rendus 3D d'un salon.
Pour ce projet les clients souhaitaient un salon plus chaleureux ainsi qu'une idée d'agencement pour leur cheminée.
Inredning av ett mellanstort vardagsrum, med gröna väggar, en hängande öppen spis och en väggmonterad TV
Inredning av ett mellanstort vardagsrum, med gröna väggar, en hängande öppen spis och en väggmonterad TV
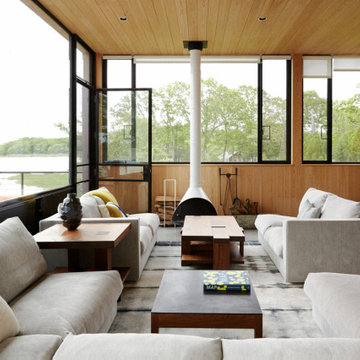
Inspiration för ett stort maritimt vardagsrum, med bruna väggar, betonggolv, en hängande öppen spis, en spiselkrans i betong och grått golv
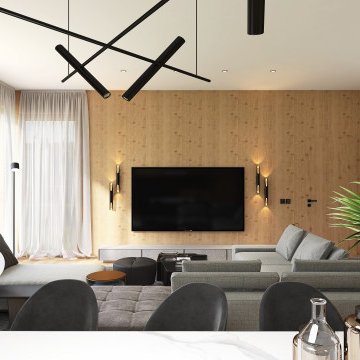
Idéer för ett stort modernt vardagsrum, med beige väggar, mellanmörkt trägolv, en hängande öppen spis, en spiselkrans i metall, en väggmonterad TV och beiget golv
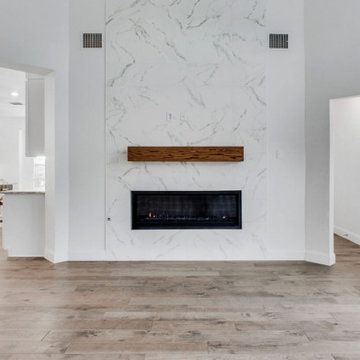
Exempel på ett stort modernt allrum med öppen planlösning, med ett finrum, vita väggar, vinylgolv, en hängande öppen spis, en spiselkrans i trä och brunt golv
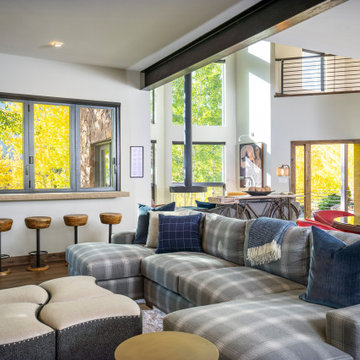
An oversized plaid couch is the perfect place to relax in front of the TV.
Foto på ett stort vintage allrum med öppen planlösning, med vita väggar, mörkt trägolv, en hängande öppen spis, en väggmonterad TV och brunt golv
Foto på ett stort vintage allrum med öppen planlösning, med vita väggar, mörkt trägolv, en hängande öppen spis, en väggmonterad TV och brunt golv
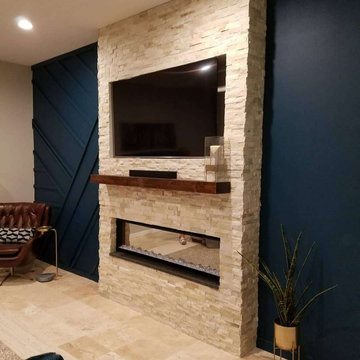
Removed Existing Wood Fireplace and Built in TV Console
Frame For new Fireplace and TV
Inspiration för stora allrum med öppen planlösning, med travertin golv, en hängande öppen spis, en spiselkrans i sten, en dold TV och beiget golv
Inspiration för stora allrum med öppen planlösning, med travertin golv, en hängande öppen spis, en spiselkrans i sten, en dold TV och beiget golv
88 foton på vardagsrum, med en hängande öppen spis
1