253 foton på vardagsrum, med en hemmabar och betonggolv
Sortera efter:
Budget
Sortera efter:Populärt i dag
1 - 20 av 253 foton
Artikel 1 av 3

Inspiration för stora moderna allrum med öppen planlösning, med en hemmabar, beige väggar, betonggolv, en standard öppen spis och en spiselkrans i sten

Exempel på ett mellanstort modernt allrum med öppen planlösning, med en hemmabar, beige väggar, betonggolv, en standard öppen spis, en spiselkrans i gips och en inbyggd mediavägg

Brady Architectural Photography
Idéer för mellanstora funkis allrum med öppen planlösning, med vita väggar, betonggolv, en hemmabar och grått golv
Idéer för mellanstora funkis allrum med öppen planlösning, med vita väggar, betonggolv, en hemmabar och grått golv

Exempel på ett stort modernt loftrum, med en hemmabar, betonggolv, en standard öppen spis och en spiselkrans i sten

Exempel på ett mellanstort retro allrum med öppen planlösning, med en hemmabar, vita väggar, betonggolv, en standard öppen spis, en spiselkrans i gips och brunt golv
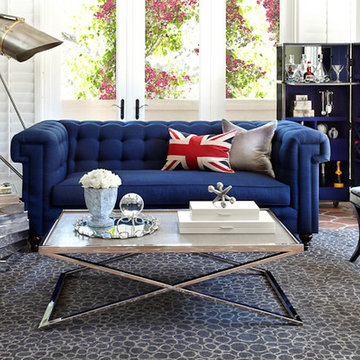
Klassisk inredning av ett stort allrum med öppen planlösning, med en hemmabar, grå väggar, betonggolv och brunt golv
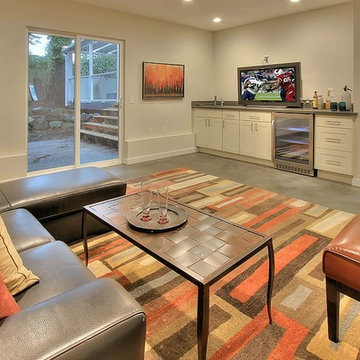
Klassisk inredning av ett stort separat vardagsrum, med en hemmabar, vita väggar, betonggolv och en väggmonterad TV
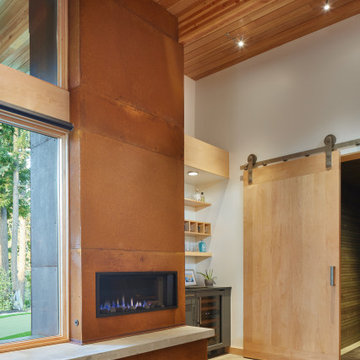
Photo by Benjamin Benschneider
Foto på ett mellanstort funkis vardagsrum, med en hemmabar, betonggolv, en standard öppen spis och en spiselkrans i metall
Foto på ett mellanstort funkis vardagsrum, med en hemmabar, betonggolv, en standard öppen spis och en spiselkrans i metall
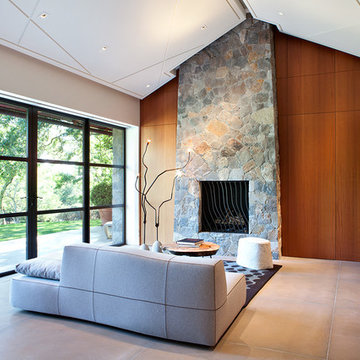
The Fieldstone Cottage is the culmination of collaboration between DM+A and our clients. Having a contractor as a client is a blessed thing. Here, some dreams come true. Here ideas and materials that couldn’t be incorporated in the much larger house were brought seamlessly together. The 640 square foot cottage stands only 25 feet from the bigger, more costly “Older Brother”, but stands alone in its own right. When our Clients commissioned DM+A for the project the direction was simple; make the cottage appear to be a companion to the main house, but be more frugal in the space and material used. The solution was to have one large living, working and sleeping area with a small, but elegant bathroom. The design imagery was about collision of materials and the form that emits from that collision. The furnishings and decorative lighting are the work of Caterina Spies-Reese of CSR Design. Mariko Reed Photography
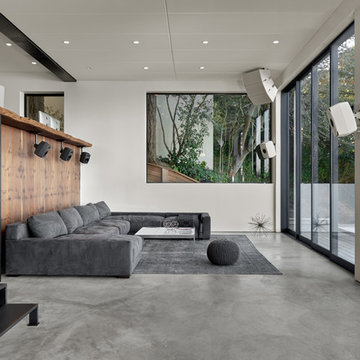
Exempel på ett stort modernt allrum med öppen planlösning, med en hemmabar, vita väggar, betonggolv och grått golv
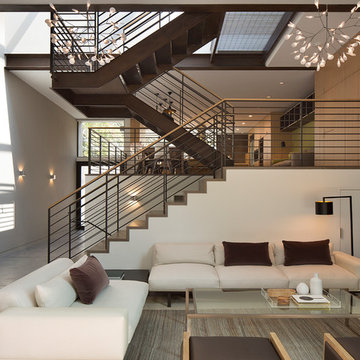
John Lum Architecture
Paul Dyer Photography
Idéer för att renovera ett litet 60 tals loftrum, med en hemmabar, vita väggar, betonggolv, en standard öppen spis, en spiselkrans i metall och en väggmonterad TV
Idéer för att renovera ett litet 60 tals loftrum, med en hemmabar, vita väggar, betonggolv, en standard öppen spis, en spiselkrans i metall och en väggmonterad TV
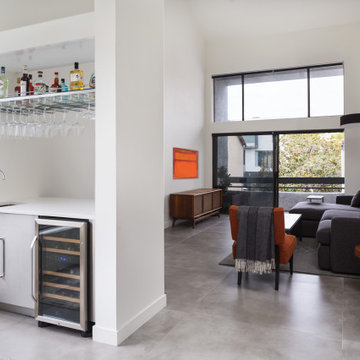
Loft spaces design was always one of my favorite projects back in architecture school day.
After a complete demolition we started putting this loft penthouse back together again under a contemporary design guide lines.
The floors are made of huge 48x48 porcelain tile that looks like acid washed concrete floors.
the once common wet bar was redesigned with stainless steel cabinets and transparent glass shelf.
Above the glass and stainless steel shelf we have a large custom made LED light fixture that illuminates the bar top threw the transparent shelf.

Inredning av ett lantligt stort separat vardagsrum, med en hemmabar, bruna väggar, betonggolv, en väggmonterad TV och grått golv
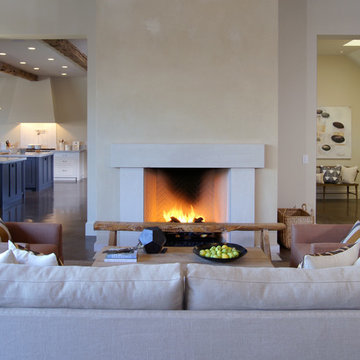
Idéer för stora vintage allrum med öppen planlösning, med en hemmabar, beige väggar, betonggolv och en spiselkrans i gips

Custom made unit with home bar. Mirrored back with glass shelves & pull out section to prepare drinks. Ample storage provided behind push opening doors. Pocket sliding doors fitted to replace a set of double doors which prevented the corners of the room from being used. Sliding doors were custom made to match the existing internal doors. Polished concrete floors throughout ground floor level.
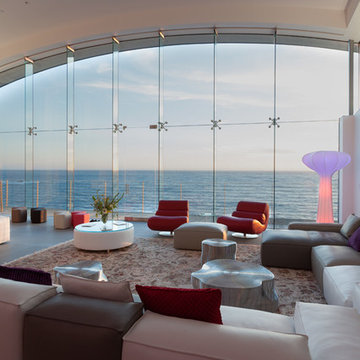
Photo by: Russell Abraham
Idéer för ett stort modernt allrum med öppen planlösning, med en hemmabar, vita väggar, betonggolv, en standard öppen spis och en spiselkrans i metall
Idéer för ett stort modernt allrum med öppen planlösning, med en hemmabar, vita väggar, betonggolv, en standard öppen spis och en spiselkrans i metall
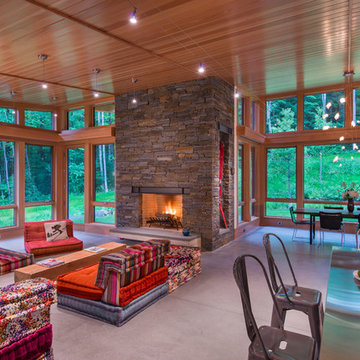
This house is discreetly tucked into its wooded site in the Mad River Valley near the Sugarbush Resort in Vermont. The soaring roof lines complement the slope of the land and open up views though large windows to a meadow planted with native wildflowers. The house was built with natural materials of cedar shingles, fir beams and native stone walls. These materials are complemented with innovative touches including concrete floors, composite exterior wall panels and exposed steel beams. The home is passively heated by the sun, aided by triple pane windows and super-insulated walls.
Photo by: Nat Rea Photography
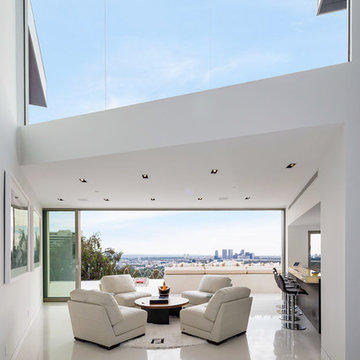
Bild på ett funkis vardagsrum, med en hemmabar, vita väggar och betonggolv
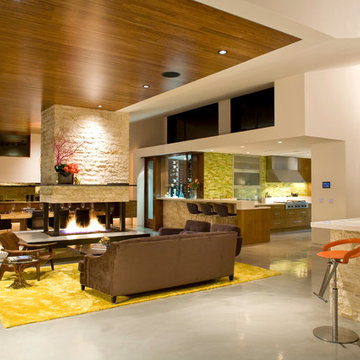
While the living room, dining room, kitchen and bar are in one central space, the room maintains a sense of division.
Idéer för att renovera ett funkis vardagsrum, med en hemmabar, betonggolv, en dubbelsidig öppen spis och en spiselkrans i sten
Idéer för att renovera ett funkis vardagsrum, med en hemmabar, betonggolv, en dubbelsidig öppen spis och en spiselkrans i sten
Photo: Concept Photography
Exempel på ett modernt vardagsrum, med betonggolv, en hemmabar och en spiselkrans i trä
Exempel på ett modernt vardagsrum, med betonggolv, en hemmabar och en spiselkrans i trä
253 foton på vardagsrum, med en hemmabar och betonggolv
1