385 foton på vardagsrum, med en hemmabar och en spiselkrans i trä
Sortera efter:
Budget
Sortera efter:Populärt i dag
1 - 20 av 385 foton

Inspiration för ett stort vintage separat vardagsrum, med en hemmabar, vita väggar, ljust trägolv, en standard öppen spis, en spiselkrans i trä, en väggmonterad TV och beiget golv

Cesar Rubio Photography
Klassisk inredning av ett stort allrum med öppen planlösning, med en hemmabar, grå väggar, ljust trägolv, en standard öppen spis, en spiselkrans i trä och en inbyggd mediavägg
Klassisk inredning av ett stort allrum med öppen planlösning, med en hemmabar, grå väggar, ljust trägolv, en standard öppen spis, en spiselkrans i trä och en inbyggd mediavägg

Photography: Stacy Zarin Goldberg
Idéer för ett litet eklektiskt allrum med öppen planlösning, med en hemmabar, vita väggar, klinkergolv i porslin, en standard öppen spis, en spiselkrans i trä, en väggmonterad TV och brunt golv
Idéer för ett litet eklektiskt allrum med öppen planlösning, med en hemmabar, vita väggar, klinkergolv i porslin, en standard öppen spis, en spiselkrans i trä, en väggmonterad TV och brunt golv
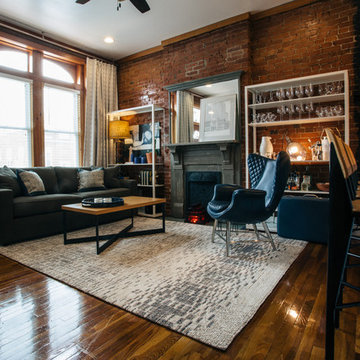
To accompany the exposed brick, an industrial feel was achieved with elements like the iron/wood furniture & bar top, original iron fireplace covering, and open metal shelving. The dark gray mantel treatment and navy leather wing-back chair add a richness while the lighter contemporary rug and curtains brighten up to the space.
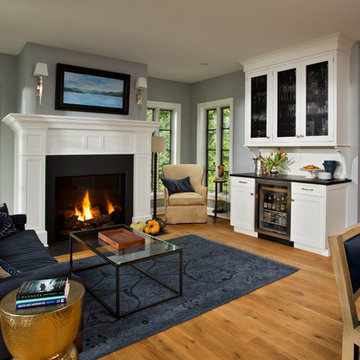
This "adults only" seating area occupies the space of the previous sunroom and provides the clients with the perfect area to entertain, have after dinner drinks by the fire, or simply relax while their kids play nearby. Nearly floor-to-ceiling windows take advantage of the 7 acre lot and its spectacular views.
Scott Bergmann Photography
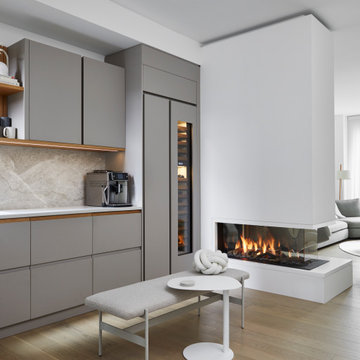
Inspiration för ett stort vintage allrum med öppen planlösning, med en hemmabar, vita väggar, ljust trägolv, en dubbelsidig öppen spis och en spiselkrans i trä
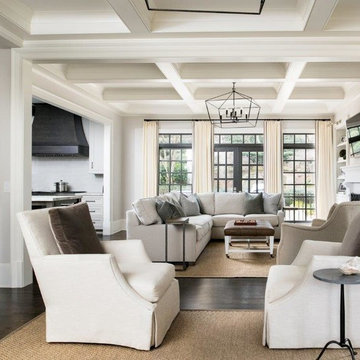
To create a home that would be conducive to seeing everywhere and bringing the family together, we had to remove or shorten every wall on the first floor. The home's new configuration opens the kitchen to almost every room on lower level. This picture shows that you can see into the kitchen from the formal living room at the front of the house. Additionally, a wet bar is in this room, which is a great asset when entertaining.
Galina Coada Photography
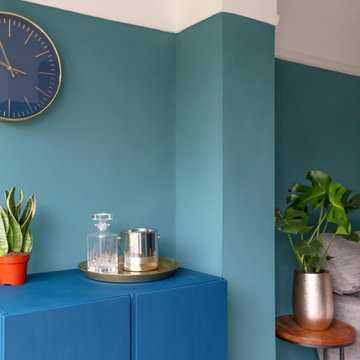
We were briefed to carry out an interior design and specification proposal so that the client could implement the work themselves. The goal was to modernise this space with a bold colour scheme, come up with an alternative solution for the fireplace to make it less imposing, and create a social hub for entertaining friends and family with added seating and storage. The space needed to function for lots of different purposes such as watching the football with friends, a space that was safe enough for their baby to play and store toys, with finishes that are durable enough for family life. The room design included an Ikea hack drinks cabinet which was customised with a lick of paint and new feet, seating for up to seven people and extra storage for their babies toys to be hidden from sight.
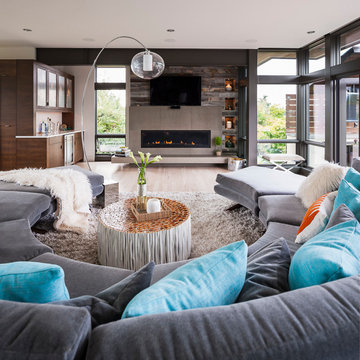
Inredning av ett modernt stort allrum med öppen planlösning, med en hemmabar, vita väggar, ljust trägolv, en standard öppen spis, en spiselkrans i trä, en väggmonterad TV och brunt golv
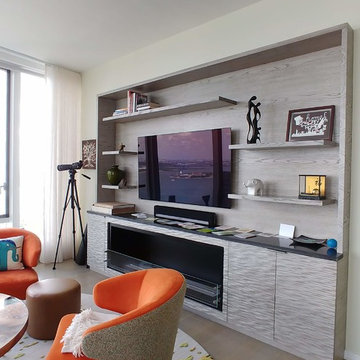
TV unit, floating shelves, with fireplace
Bild på ett stort funkis allrum med öppen planlösning, med en hemmabar, en spiselkrans i trä och en inbyggd mediavägg
Bild på ett stort funkis allrum med öppen planlösning, med en hemmabar, en spiselkrans i trä och en inbyggd mediavägg
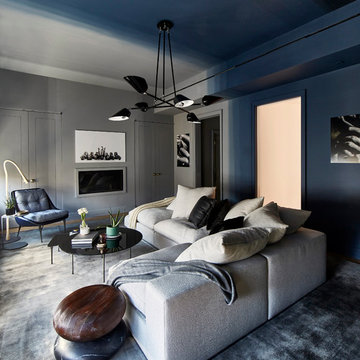
Idéer för att renovera ett mellanstort funkis separat vardagsrum, med en hemmabar, flerfärgade väggar, ljust trägolv, en standard öppen spis och en spiselkrans i trä
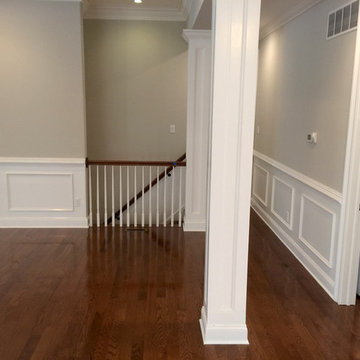
Exempel på ett mellanstort klassiskt allrum med öppen planlösning, med en hemmabar, beige väggar, mörkt trägolv, en standard öppen spis, en spiselkrans i trä och en väggmonterad TV
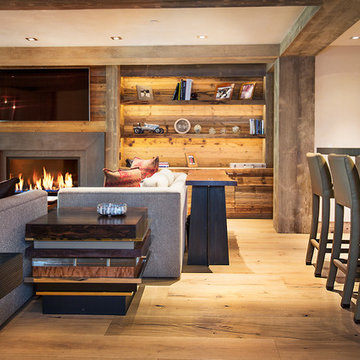
A luxury creekside residence in Vail Village, Rocky Mountains, Colorado. Floor is engineered wide-plank Bavarian Oak, wire-brushed and with a custom finish. The wall paneling in the living room is reclaimed sunburnt siding wood.
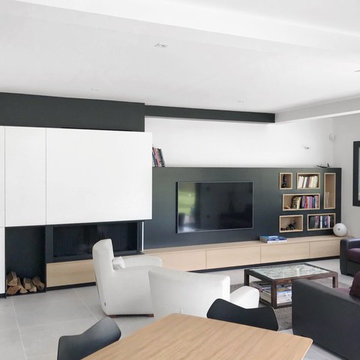
Création d'un meuble salon avec différent espace de rangement.
Ensemble en laqué blanc et noir mat, alliant une touche de chêne clair.
Intégrant la cheminée, la télévision et des niches de rangements pour livres et décoration.
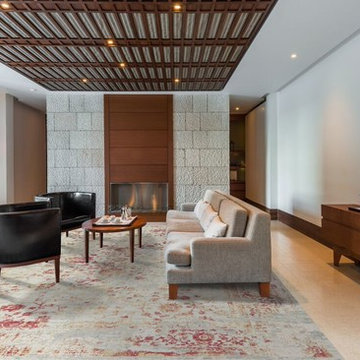
Inspiration för mellanstora moderna allrum med öppen planlösning, med en hemmabar, vita väggar, klinkergolv i porslin, en standard öppen spis och en spiselkrans i trä
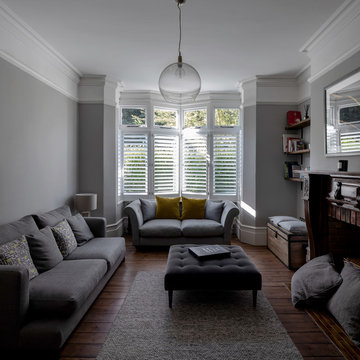
Peter Landers
Inredning av ett klassiskt mellanstort separat vardagsrum, med en hemmabar, grå väggar, mellanmörkt trägolv, en standard öppen spis, en spiselkrans i trä och brunt golv
Inredning av ett klassiskt mellanstort separat vardagsrum, med en hemmabar, grå väggar, mellanmörkt trägolv, en standard öppen spis, en spiselkrans i trä och brunt golv
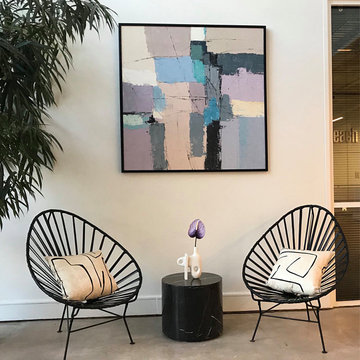
To protect painting well during international shipping, all paintings are ROLLED(Unframed/Not stretched) and shipped in a quality plastic/cardboard tube to avoid damages, it’s 100% safe and painting comes back to its original/flat state once you stretch it on a wooden base. You can decide to frame it or simply stretch it at any of your local framing shops, depends on your taste, it’s beautiful both way.
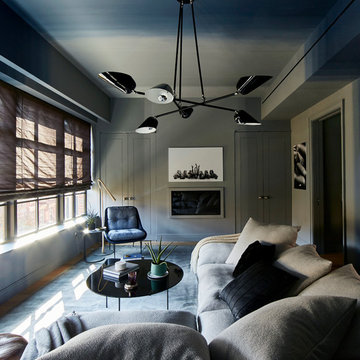
Foto på ett mellanstort funkis separat vardagsrum, med en hemmabar, flerfärgade väggar, ljust trägolv, en standard öppen spis och en spiselkrans i trä
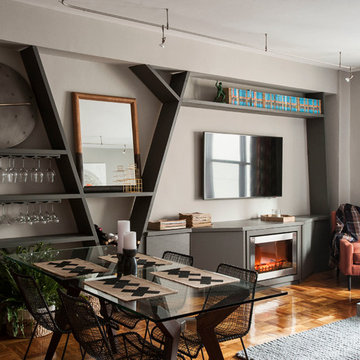
We wanted to give our client a masculine living room that emphasized the modern, clean lines of the architecture and also maximized space for entertaining. With a custom built-in, we were able to define with living and dining areas, provide ample storage, and set the stage for entertaining with wine + glass storage. Comfort was also key, so we selected cozy textures and warm woods all balanced with the large scale art pieces.
Photos by Matthew Williams

We love this custom kitchen's coffered ceilings, the double islands, dining area, custom millwork & molding, plus the living rooms wood floors and arched entryways!
385 foton på vardagsrum, med en hemmabar och en spiselkrans i trä
1