1 716 foton på vardagsrum, med en hemmabar och grå väggar
Sortera efter:
Budget
Sortera efter:Populärt i dag
1 - 20 av 1 716 foton
Artikel 1 av 3

Idéer för ett litet nordiskt allrum med öppen planlösning, med en väggmonterad TV, brunt golv, en hemmabar, grå väggar och målat trägolv

Practically every aspect of this home was worked on by the time we completed remodeling this Geneva lakefront property. We added an addition on top of the house in order to make space for a lofted bunk room and bathroom with tiled shower, which allowed additional accommodations for visiting guests. This house also boasts five beautiful bedrooms including the redesigned master bedroom on the second level.
The main floor has an open concept floor plan that allows our clients and their guests to see the lake from the moment they walk in the door. It is comprised of a large gourmet kitchen, living room, and home bar area, which share white and gray color tones that provide added brightness to the space. The level is finished with laminated vinyl plank flooring to add a classic feel with modern technology.
When looking at the exterior of the house, the results are evident at a single glance. We changed the siding from yellow to gray, which gave the home a modern, classy feel. The deck was also redone with composite wood decking and cable railings. This completed the classic lake feel our clients were hoping for. When the project was completed, we were thrilled with the results!

Idéer för stora eklektiska allrum med öppen planlösning, med en hemmabar, grå väggar, klinkergolv i porslin, en bred öppen spis, en spiselkrans i sten, en väggmonterad TV och beiget golv

This living room got an upgraded look with the help of new paint, furnishings, fireplace tiling and the installation of a bar area. Our clients like to party and they host very often... so they needed a space off the kitchen where adults can make a cocktail and have a conversation while listening to music. We accomplished this with conversation style seating around a coffee table. We designed a custom built-in bar area with wine storage and beverage fridge, and floating shelves for storing stemware and glasses. The fireplace also got an update with beachy glazed tile installed in a herringbone pattern and a rustic pine mantel. The homeowners are also love music and have a large collection of vinyl records. We commissioned a custom record storage cabinet from Hansen Concepts which is a piece of art and a conversation starter of its own. The record storage unit is made of raw edge wood and the drawers are engraved with the lyrics of the client's favorite songs. It's a masterpiece and will be an heirloom for sure.
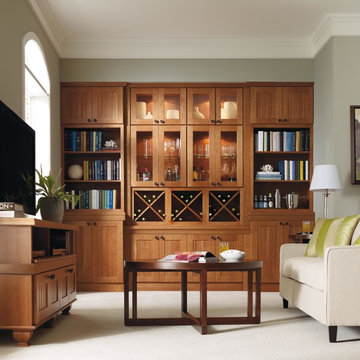
Create a place to display and access your favorite wine selections and glassware with cabinetry perfect for entertaining.
Martha Stewart Living Lily Pond Cherry cabinetry in Ground Nutmeg
Martha Stewart Living hardware in Soft Iron

Interior Designer Scottsdale, AZ - Southwest Contemporary
Idéer för stora funkis allrum med öppen planlösning, med grå väggar, en väggmonterad TV, en hemmabar och mörkt trägolv
Idéer för stora funkis allrum med öppen planlösning, med grå väggar, en väggmonterad TV, en hemmabar och mörkt trägolv
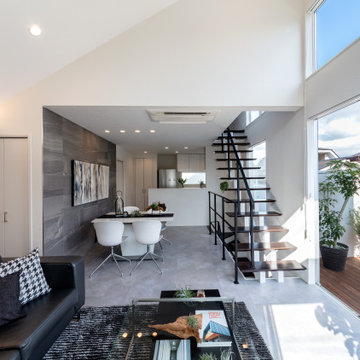
インドアとアウトドアがボーダーレスなリビング。
リビングインのスケルトン階段が陽ざしを美しい
スリットに刻む。
Idéer för mellanstora funkis allrum med öppen planlösning, med en hemmabar och grå väggar
Idéer för mellanstora funkis allrum med öppen planlösning, med en hemmabar och grå väggar

This Houston kitchen remodel turned an outdated bachelor pad into a contemporary dream fit for newlyweds.
The client wanted a contemporary, somewhat commercial look, but also something homey with a comfy, family feel. And they couldn't go too contemporary, since the style of the home is so traditional.
The clean, contemporary, white-black-and-grey color scheme is just the beginning of this transformation from the previous kitchen,
The revamped 20-by-15-foot kitchen and adjoining dining area also features new stainless steel appliances by Maytag, lighting and furnishings by Restoration Hardware and countertops in white Carrara marble and Absolute Black honed granite.
The paneled oak cabinets are now painted a crisp, bright white and finished off with polished nickel pulls. The center island is now a cool grey a few shades darker than the warm grey on the walls. On top of the grey on the new sheetrock, previously covered in a camel-colored textured paint, is Sherwin Williams' Faux Impressions sparkly "Striae Quartz Stone."
Ho-hum 12-inch ceramic floor tiles with a western motif border have been replaced with grey tile "planks" resembling distressed wood. An oak-paneled flush-mount light fixture has given way to recessed lights and barn pendant lamps in oil rubbed bronze from Restoration Hardware. And the section housing clunky upper and lower banks of cabinets between the kitchen an dining area now has a sleek counter-turned-table with custom-milled legs.
At first, the client wanted to open up that section altogether, but then realized they needed more counter space. The table - a continuation of the granite countertop - was the perfect solution. Plus, it offered space for extra seating.
The black, high-back and low-back bar stools are also from Restoration Hardware - as is the new round chandelier and the dining table over which it hangs.
Outdoor Homescapes of Houston also took out a wall between the kitchen and living room and remodeled the adjoining living room as well. A decorative cedar beam stained Minwax Jacobean now spans the ceiling where the wall once stood.
The oak paneling and stairway railings in the living room, meanwhile, also got a coat of white paint and new window treatments and light fixtures from Restoration Hardware. Staining the top handrailing with the same Jacobean dark stain, however, boosted the new contemporary look even more.
The outdoor living space also got a revamp, with a new patio ceiling also stained Jacobean and new outdoor furniture and outdoor area rug from Restoration Hardware. The furniture is from the Klismos collection, in weathered zinc, with Sunbrella fabric in the color "Smoke."

A pre-war West Village bachelor pad inspired by classic mid-century modern designs, mixed with some industrial, traveled, and street style influences. Our client took inspiration from both his travels as well as his city (NY!), and we really wanted to incorporate that into the design. For the living room we painted the walls a warm but light grey, and we mixed some more rustic furniture elements, (like the reclaimed wood coffee table) with some classic mid-century pieces (like the womb chair) to create a multi-functional kitchen/living/dining space. Using a versatile kitchen cart with a mirror above it, we created a small bar area, which was definitely on our client's wish list!
Photos by Matthew Williams

Level Three: We selected a suspension light (metal, glass and silver-leaf) as a key feature of the living room seating area to counter the bold fireplace. It lends drama (albeit, subtle) to the room with its abstract shapes. The silver planes become ephemeral when they reflect and refract the environment: high storefront windows overlooking big blue skies, roaming clouds and solid mountain vistas.
Photograph © Darren Edwards, San Diego

Photography: Garett + Carrie Buell of Studiobuell/ studiobuell.com
Klassisk inredning av ett stort separat vardagsrum, med mellanmörkt trägolv, en hemmabar och grå väggar
Klassisk inredning av ett stort separat vardagsrum, med mellanmörkt trägolv, en hemmabar och grå väggar

With an elegant bar on one side and a cozy fireplace on the other, this sitting room is sure to keep guests happy and entertained. Custom cabinetry and mantel, Neolith counter top and fireplace surround, and shiplap accents finish this room.

Earl Smith Photography
Foto på ett stort funkis allrum med öppen planlösning, med en hemmabar, grå väggar, mellanmörkt trägolv, en dubbelsidig öppen spis, en spiselkrans i gips, en väggmonterad TV och brunt golv
Foto på ett stort funkis allrum med öppen planlösning, med en hemmabar, grå väggar, mellanmörkt trägolv, en dubbelsidig öppen spis, en spiselkrans i gips, en väggmonterad TV och brunt golv
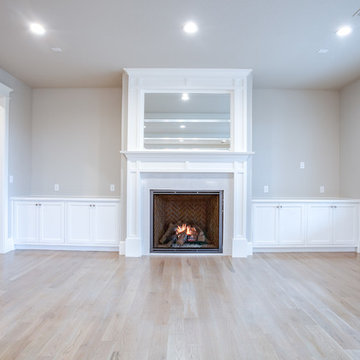
Ariana with ANM Photography
Idéer för att renovera ett stort vintage allrum med öppen planlösning, med en hemmabar, grå väggar, ljust trägolv, en standard öppen spis och en spiselkrans i trä
Idéer för att renovera ett stort vintage allrum med öppen planlösning, med en hemmabar, grå väggar, ljust trägolv, en standard öppen spis och en spiselkrans i trä
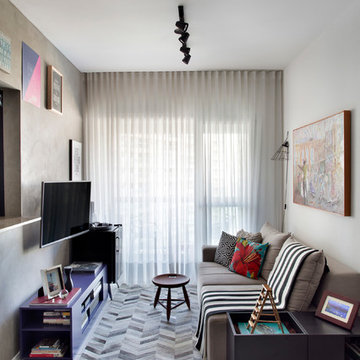
Exempel på ett litet modernt vardagsrum, med en hemmabar, grå väggar och en väggmonterad TV
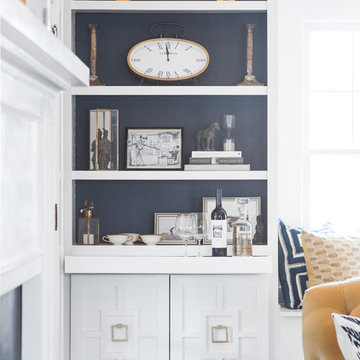
Navy and yellow, navy and gold, navy and mustard, gold glass coffee table, tufted sofa, tufted couch, yellow tufted sofa, yellow tufted couch, mustard tufted sofa, gold chandelier, zanadoo chandelier, black granite fireplace, gold sconces, built in bookshelves, navy bookshelves, painting back of bookshelves, pull out bar top, navy rug, navy geometric rug, french doors, navy velvet chairs, barrel chairs, velvet sofa, navy and yellow pillows, window seat, boll and branch throw. makeshift bar top, pull out bar top
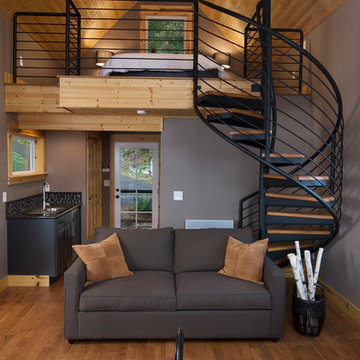
Charles Johnson Design
Idéer för vintage vardagsrum, med grå väggar, en hemmabar och mellanmörkt trägolv
Idéer för vintage vardagsrum, med grå väggar, en hemmabar och mellanmörkt trägolv

Inspiration för ett mellanstort funkis allrum med öppen planlösning, med grå väggar, mellanmörkt trägolv, en väggmonterad TV, grått golv och en hemmabar
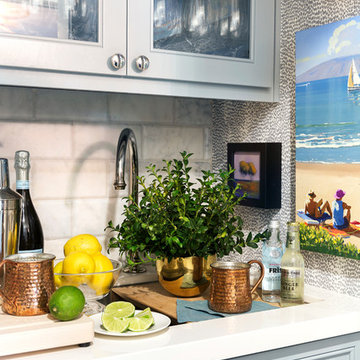
Foto på ett vintage separat vardagsrum, med en hemmabar, grå väggar, mellanmörkt trägolv, en standard öppen spis, en spiselkrans i sten, en väggmonterad TV och brunt golv

Cesar Rubio Photography
Klassisk inredning av ett stort allrum med öppen planlösning, med en hemmabar, grå väggar, ljust trägolv, en standard öppen spis, en spiselkrans i trä och en inbyggd mediavägg
Klassisk inredning av ett stort allrum med öppen planlösning, med en hemmabar, grå väggar, ljust trägolv, en standard öppen spis, en spiselkrans i trä och en inbyggd mediavägg
1 716 foton på vardagsrum, med en hemmabar och grå väggar
1