412 foton på vardagsrum, med en hemmabar och klinkergolv i keramik
Sortera efter:
Budget
Sortera efter:Populärt i dag
1 - 20 av 412 foton
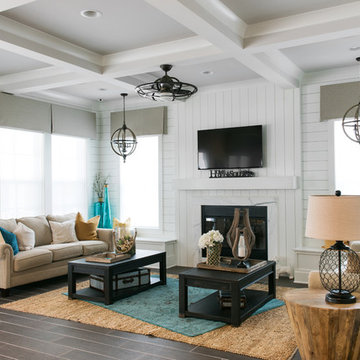
Interior, Living Room of the show home at EverBank Field
Agnes Lopez Photography
Exempel på ett mellanstort maritimt allrum med öppen planlösning, med en hemmabar, vita väggar, klinkergolv i keramik, en standard öppen spis och en väggmonterad TV
Exempel på ett mellanstort maritimt allrum med öppen planlösning, med en hemmabar, vita väggar, klinkergolv i keramik, en standard öppen spis och en väggmonterad TV

Idéer för ett stort modernt allrum med öppen planlösning, med en hemmabar, vita väggar, klinkergolv i keramik, en standard öppen spis, en spiselkrans i betong och en inbyggd mediavägg
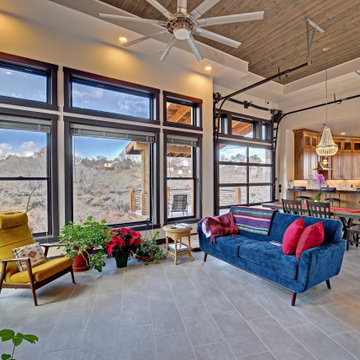
Henry's Home is a single-bedroom industrial house featuring a Glass Garage Door opening the Dining Room up to a Back Porch with panoramic views. When it comes to style, this small house packs a big punch.
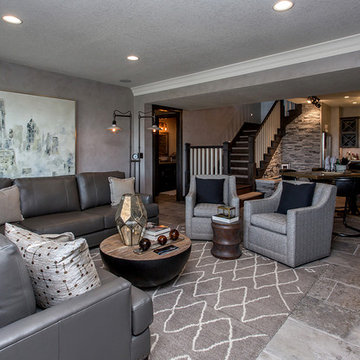
Bild på ett stort vintage allrum med öppen planlösning, med en hemmabar, grå väggar, klinkergolv i keramik och grått golv

This double-height great room includes a modern wine cellar with glass doors, a sleek concrete fireplace, and glass sliding doors that open to the rear outdoor courtyards at the heart of the home. Ceramic floor tiles, stone walls paired with white plaster walls, and high clerestory windows add to the natural palette of the home. A warm vaulted ceiling with reinforced wooden beams provides a cozy sanctuary to the residents.
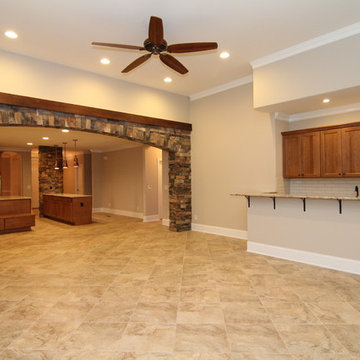
This great room includes a wet bar with raised seating bar. A stone archway leads to the two island kitchen - with tile floors spanning between.
Exempel på ett mycket stort klassiskt allrum med öppen planlösning, med en hemmabar, beige väggar, klinkergolv i keramik, en standard öppen spis, en spiselkrans i sten och en väggmonterad TV
Exempel på ett mycket stort klassiskt allrum med öppen planlösning, med en hemmabar, beige väggar, klinkergolv i keramik, en standard öppen spis, en spiselkrans i sten och en väggmonterad TV
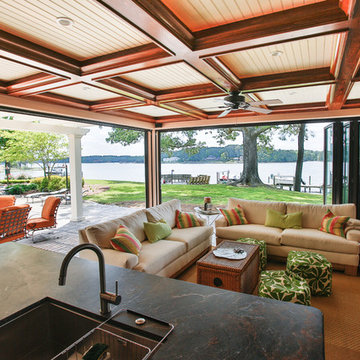
This was an addition to an existing house to expand the size of the kitchen and raise the ceiling. We also constructed an outdoor kitchen with collapsing glass walls and a slate roof.
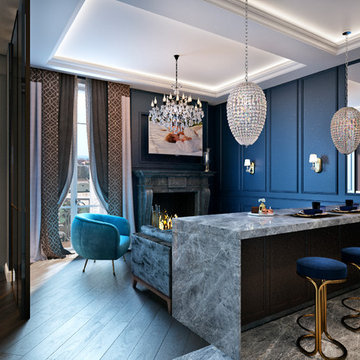
Foto på ett mellanstort vintage allrum med öppen planlösning, med blå väggar, klinkergolv i keramik, en standard öppen spis, en spiselkrans i sten, en väggmonterad TV, brunt golv och en hemmabar

本計画は名古屋市の歴史ある閑静な住宅街にあるマンションのリノベーションのプロジェクトで、夫婦と子ども一人の3人家族のための住宅である。
設計時の要望は大きく2つあり、ダイニングとキッチンが豊かでゆとりある空間にしたいということと、物は基本的には表に見せたくないということであった。
インテリアの基本構成は床をオーク無垢材のフローリング、壁・天井は塗装仕上げとし、その壁の随所に床から天井までいっぱいのオーク無垢材の小幅板が現れる。LDKのある主室は黒いタイルの床に、壁・天井は寒水入りの漆喰塗り、出入口や家具扉のある長手一面をオーク無垢材が7m以上連続する壁とし、キッチン側の壁はワークトップに合わせて御影石としており、各面に異素材が対峙する。洗面室、浴室は壁床をモノトーンの磁器質タイルで統一し、ミニマルで洗練されたイメージとしている。
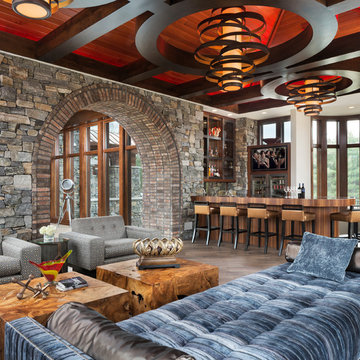
Builder: John Kraemer & Sons | Design: Rauscher & Associates | Landscape Design: Coen + Partners | Photography: Landmark Photography
Idéer för ett mycket stort modernt allrum med öppen planlösning, med klinkergolv i keramik och en hemmabar
Idéer för ett mycket stort modernt allrum med öppen planlösning, med klinkergolv i keramik och en hemmabar
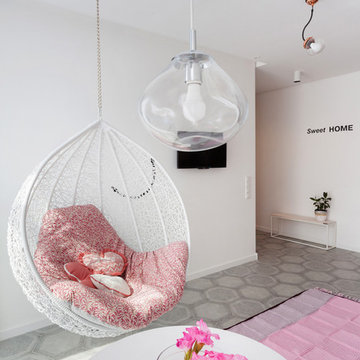
А вокруг пузыри.
Фото: Александр Кондрияненко.
Дизайнер: Сазонова Ирина.
Bild på ett litet nordiskt allrum med öppen planlösning, med en hemmabar, vita väggar, klinkergolv i keramik och en väggmonterad TV
Bild på ett litet nordiskt allrum med öppen planlösning, med en hemmabar, vita väggar, klinkergolv i keramik och en väggmonterad TV
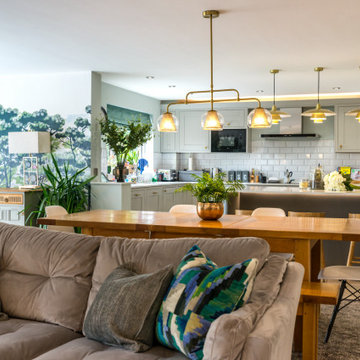
Cozy and contemporary family home, full of character, featuring oak wall panelling, gentle green / teal / grey scheme and soft tones. For more projects, go to www.ihinteriors.co.uk
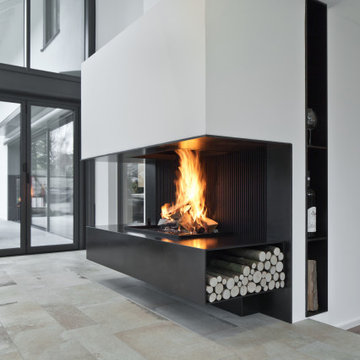
Idéer för ett mycket stort modernt allrum med öppen planlösning, med en hemmabar, vita väggar, klinkergolv i keramik, en hängande öppen spis, en spiselkrans i gips och grått golv
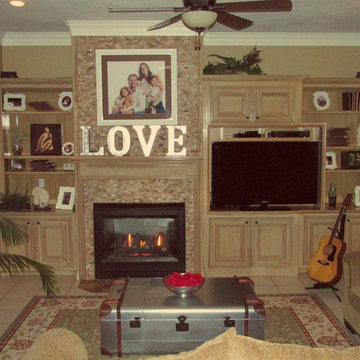
Inspiration för stora shabby chic-inspirerade loftrum, med en hemmabar, bruna väggar, klinkergolv i keramik, en standard öppen spis, en spiselkrans i sten och en inbyggd mediavägg
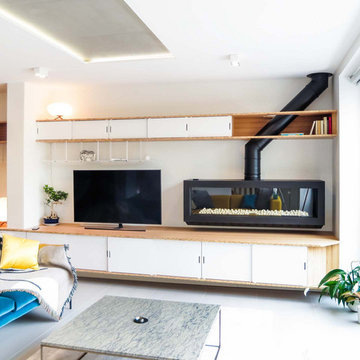
Grand ensemble sur-mesure en Baubuch et acier blanc. Ce meuble de 15 mètres de long, courbe et suspendu traverse toute la pièce de vie. Il début par une bibliothèque intégrant la TV et un poële à gaz. Il se poursuite par un buffet puis un cuisine. Le plan de travail de la cuisine est en parti suspendu. A côté de l'évier du Silestone, résine composite a été intégré. Le mur du fond de la cuisine propose un grand volumes de rangements fermés et intègre l’électroménager.
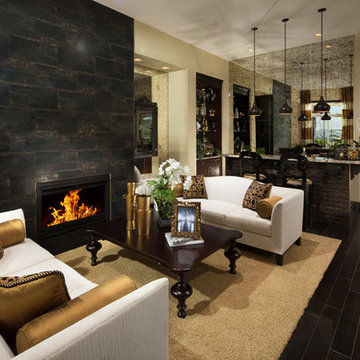
Karin Ross Design specializes mainly in kitchens and bathroom design and remodel however lately we been more involved in living room design and furniture placing as well as office cabinetry design and placement.
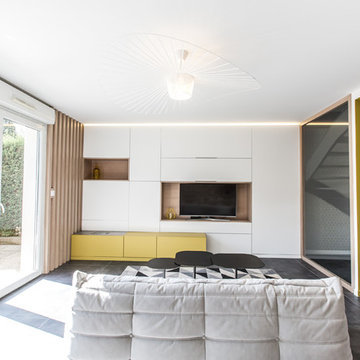
Rénovation de cette maison de ville. Désormais traversante par la dépose des cloisons séparant l'ancienne cuisine, elle bénéficie aujourd'hui d'une belle luminosité, ouverte sur le salon pour des espaces à vivre généreux. L'arche colorée, en Jaune Bikini (couleur Flamant), permet de séparer visuellement les espaces tout en gardant le bénéfice de la cuisine ouverte.
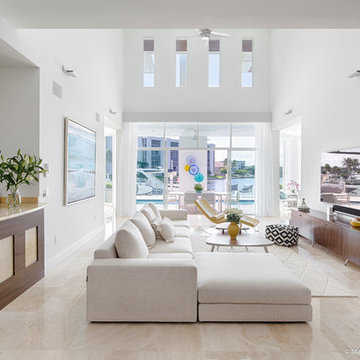
Light was a key design element. It bounces off the white walls, high-gloss striated eggshell-colored ceramic tile floors, and the beige sofa and rug. The painting on the wall accentuates cool blues of sea and sky, while the chaise and lemon yellow table echo the sun. Photos: ML Ramos
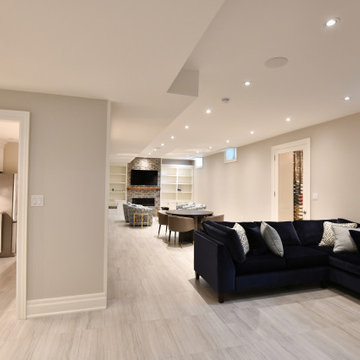
An open space concept basement living room, perfect for entertaining. The exposed brick detail adds character to the natural color scheme. Timeless, high-quality built ins add ample storage space.
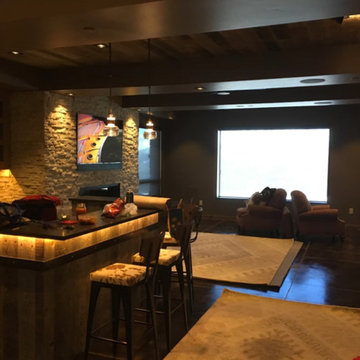
Home automation is an area of exponential technological growth and evolution. Properly executed lighting brings continuity, function and beauty to a living or working space. Whether it’s a small loft or a large business, light can completely change the ambiance of your home or office. Ambiance in Bozeman, MT offers residential and commercial customized lighting solutions and home automation that fits not only your lifestyle but offers decoration, safety and security. Whether you’re adding a room or looking to upgrade the current lighting in your home, we have the expertise necessary to exceed your lighting expectations.
412 foton på vardagsrum, med en hemmabar och klinkergolv i keramik
1