889 foton på vardagsrum, med blå väggar och en inbyggd mediavägg
Sortera efter:
Budget
Sortera efter:Populärt i dag
1 - 20 av 889 foton

A request we often receive is to have an open floor plan, and for good reason too! Many of us don't want to be cut off from all the fun that's happening in our entertaining spaces. Knocking out the wall in between the living room and kitchen creates a much better flow.

The living room at our Crouch End apartment project, creating a chic, cosy space to relax and entertain. A soft powder blue adorns the walls in a room that is flooded with natural light. Brass clad shelves bring a considered attention to detail, with contemporary fixtures contrasted with a traditional sofa shape.
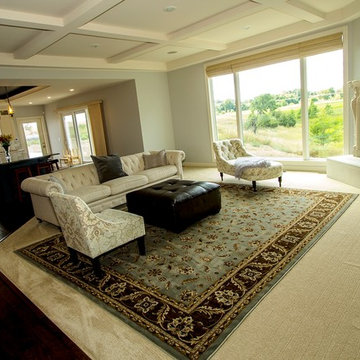
Custom Built Modern Home in Eagles Landing Neighborhood of Saint Augusta, Mn - Build by Werschay Homes.
Living Room
Inspiration för ett mellanstort vintage allrum med öppen planlösning, med blå väggar, mörkt trägolv, en öppen hörnspis, en spiselkrans i sten och en inbyggd mediavägg
Inspiration för ett mellanstort vintage allrum med öppen planlösning, med blå väggar, mörkt trägolv, en öppen hörnspis, en spiselkrans i sten och en inbyggd mediavägg

Large white media wall built-in provides ample storage and familiar comfort to this beachy family gathering space.
Photo by Ashley Avila Photography
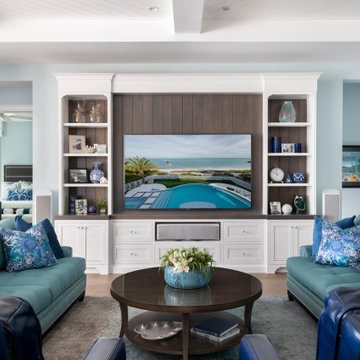
Idéer för ett stort maritimt allrum med öppen planlösning, med blå väggar, mellanmörkt trägolv, en inbyggd mediavägg och beiget golv
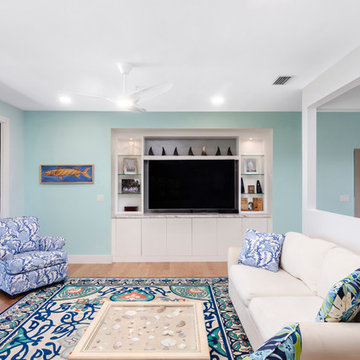
Exempel på ett mellanstort maritimt separat vardagsrum, med blå väggar, en inbyggd mediavägg, ljust trägolv och beiget golv
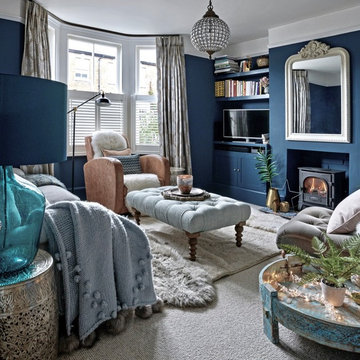
Polly Eltes
Inredning av ett eklektiskt litet separat vardagsrum, med blå väggar, heltäckningsmatta, en öppen vedspis, en spiselkrans i tegelsten, en inbyggd mediavägg och grått golv
Inredning av ett eklektiskt litet separat vardagsrum, med blå väggar, heltäckningsmatta, en öppen vedspis, en spiselkrans i tegelsten, en inbyggd mediavägg och grått golv
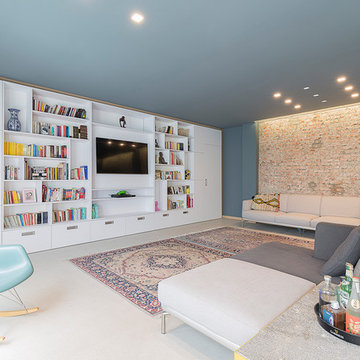
luca iacono
Bild på ett funkis vardagsrum, med blå väggar, heltäckningsmatta, en inbyggd mediavägg och vitt golv
Bild på ett funkis vardagsrum, med blå väggar, heltäckningsmatta, en inbyggd mediavägg och vitt golv
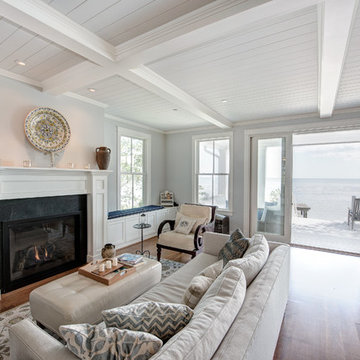
MP Collins Photography
Idéer för ett litet klassiskt allrum med öppen planlösning, med blå väggar, mellanmörkt trägolv, en standard öppen spis, en spiselkrans i sten, en inbyggd mediavägg och brunt golv
Idéer för ett litet klassiskt allrum med öppen planlösning, med blå väggar, mellanmörkt trägolv, en standard öppen spis, en spiselkrans i sten, en inbyggd mediavägg och brunt golv
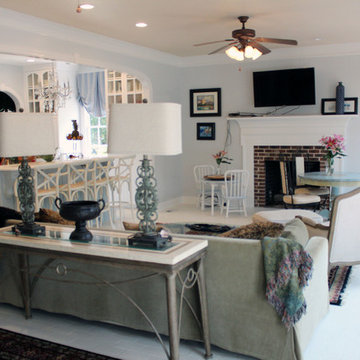
Sarah Afflerbach
Bild på ett mellanstort shabby chic-inspirerat separat vardagsrum, med ett finrum, blå väggar, heltäckningsmatta, en standard öppen spis, en spiselkrans i tegelsten och en inbyggd mediavägg
Bild på ett mellanstort shabby chic-inspirerat separat vardagsrum, med ett finrum, blå väggar, heltäckningsmatta, en standard öppen spis, en spiselkrans i tegelsten och en inbyggd mediavägg
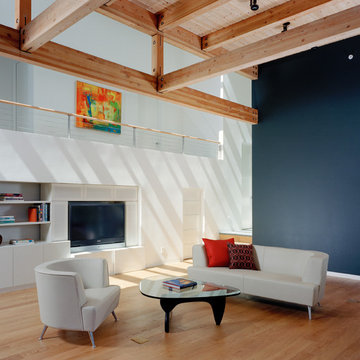
Cesar Rubio
Inspiration för mellanstora moderna allrum med öppen planlösning, med blå väggar, en inbyggd mediavägg och ljust trägolv
Inspiration för mellanstora moderna allrum med öppen planlösning, med blå väggar, en inbyggd mediavägg och ljust trägolv
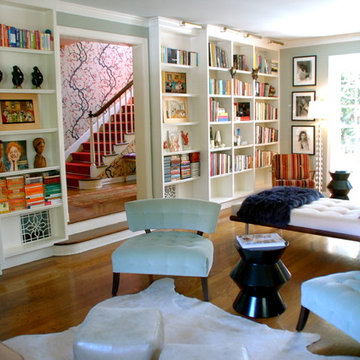
Inredning av ett eklektiskt vardagsrum, med ett bibliotek, blå väggar och en inbyggd mediavägg
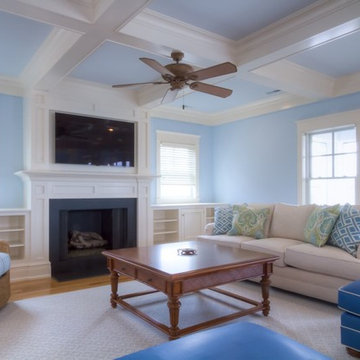
http://www.jimrambo.com/
Foto på ett maritimt vardagsrum, med blå väggar, ljust trägolv, en standard öppen spis och en inbyggd mediavägg
Foto på ett maritimt vardagsrum, med blå väggar, ljust trägolv, en standard öppen spis och en inbyggd mediavägg
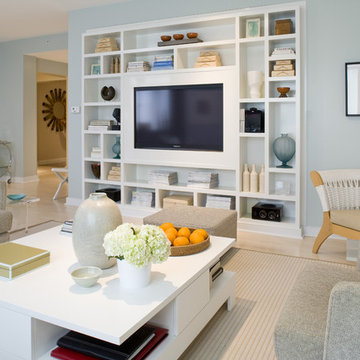
Inspiration för stora klassiska separata vardagsrum, med blå väggar, en inbyggd mediavägg och ljust trägolv
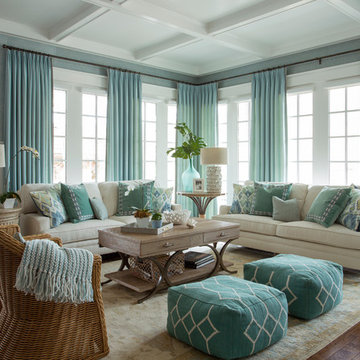
A large open concept kitchen and family room offers full views from end to end. The white kitchen (see previous photo), and its breakfast area, open the open concept family room. The entire space is surrounded by windows which flood the rooms with light.

Rich dark sitting room with a nod to the mid-century. Rich and indulgent this is a room for relaxing in a dramatic moody room
Exempel på ett mellanstort modernt separat vardagsrum, med ett musikrum, blå väggar, vinylgolv, en öppen vedspis, en spiselkrans i trä, en inbyggd mediavägg och brunt golv
Exempel på ett mellanstort modernt separat vardagsrum, med ett musikrum, blå väggar, vinylgolv, en öppen vedspis, en spiselkrans i trä, en inbyggd mediavägg och brunt golv
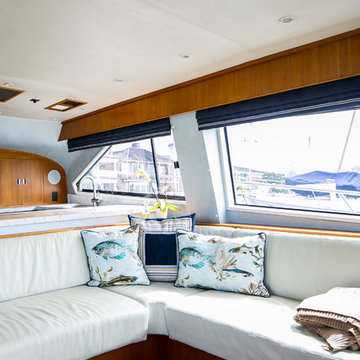
Ryan Garvin
Idéer för små maritima allrum med öppen planlösning, med blå väggar, mellanmörkt trägolv, en inbyggd mediavägg och orange golv
Idéer för små maritima allrum med öppen planlösning, med blå väggar, mellanmörkt trägolv, en inbyggd mediavägg och orange golv

Inspired by the surrounding landscape, the Craftsman/Prairie style is one of the few truly American architectural styles. It was developed around the turn of the century by a group of Midwestern architects and continues to be among the most comfortable of all American-designed architecture more than a century later, one of the main reasons it continues to attract architects and homeowners today. Oxbridge builds on that solid reputation, drawing from Craftsman/Prairie and classic Farmhouse styles. Its handsome Shingle-clad exterior includes interesting pitched rooflines, alternating rows of cedar shake siding, stone accents in the foundation and chimney and distinctive decorative brackets. Repeating triple windows add interest to the exterior while keeping interior spaces open and bright. Inside, the floor plan is equally impressive. Columns on the porch and a custom entry door with sidelights and decorative glass leads into a spacious 2,900-square-foot main floor, including a 19 by 24-foot living room with a period-inspired built-ins and a natural fireplace. While inspired by the past, the home lives for the present, with open rooms and plenty of storage throughout. Also included is a 27-foot-wide family-style kitchen with a large island and eat-in dining and a nearby dining room with a beadboard ceiling that leads out onto a relaxing 240-square-foot screen porch that takes full advantage of the nearby outdoors and a private 16 by 20-foot master suite with a sloped ceiling and relaxing personal sitting area. The first floor also includes a large walk-in closet, a home management area and pantry to help you stay organized and a first-floor laundry area. Upstairs, another 1,500 square feet awaits, with a built-ins and a window seat at the top of the stairs that nod to the home’s historic inspiration. Opt for three family bedrooms or use one of the three as a yoga room; the upper level also includes attic access, which offers another 500 square feet, perfect for crafts or a playroom. More space awaits in the lower level, where another 1,500 square feet (and an additional 1,000) include a recreation/family room with nine-foot ceilings, a wine cellar and home office.
Photographer: Jeff Garland
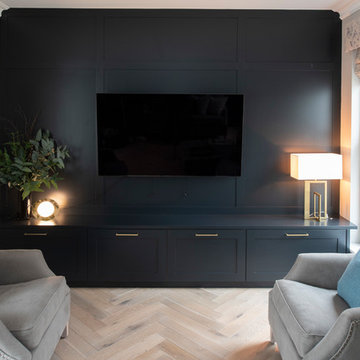
Exempel på ett mellanstort klassiskt separat vardagsrum, med ett bibliotek, blå väggar och en inbyggd mediavägg
889 foton på vardagsrum, med blå väggar och en inbyggd mediavägg
1
