1 821 foton på vardagsrum, med en bred öppen spis och en inbyggd mediavägg
Sortera efter:
Budget
Sortera efter:Populärt i dag
1 - 20 av 1 821 foton
Artikel 1 av 3

DAGR Design creates walls that reflect your design style, whether you like off center, creative design or prefer the calming feeling of this symmetrical wall. Warm up a grey space with textures like wood shelves and panel stone. Add a pop of color or pattern to create interest. image credits DAGR Design

Lavish Transitional living room with soaring white geometric (octagonal) coffered ceiling and panel molding. The room is accented by black architectural glazing and door trim. The second floor landing/balcony, with glass railing, provides a great view of the two story book-matched marble ribbon fireplace.
Architect: Hierarchy Architecture + Design, PLLC
Interior Designer: JSE Interior Designs
Builder: True North
Photographer: Adam Kane Macchia

A modern mountain home with a hidden integrated river, this is showing the glass railing staircase and the living room with a linear fireplace.
Foto på ett stort funkis allrum med öppen planlösning, med ett finrum, beige väggar, ljust trägolv, en bred öppen spis och en inbyggd mediavägg
Foto på ett stort funkis allrum med öppen planlösning, med ett finrum, beige väggar, ljust trägolv, en bred öppen spis och en inbyggd mediavägg

Foto på ett stort funkis vardagsrum, med mörkt trägolv, en spiselkrans i gips, grå väggar, en inbyggd mediavägg och en bred öppen spis
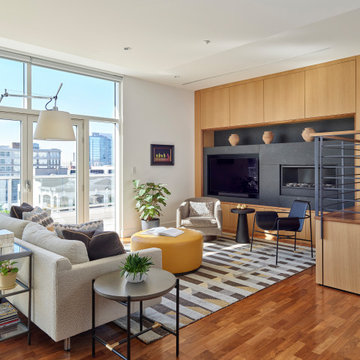
Living room with custom media and fireplace cabinet. Photo: Jeffrey Totaro.
Foto på ett mellanstort funkis allrum med öppen planlösning, med vita väggar, mellanmörkt trägolv, en bred öppen spis, en spiselkrans i sten, en inbyggd mediavägg och brunt golv
Foto på ett mellanstort funkis allrum med öppen planlösning, med vita väggar, mellanmörkt trägolv, en bred öppen spis, en spiselkrans i sten, en inbyggd mediavägg och brunt golv

The living room presents clean lines, natural materials, and an assortment of keepsakes from the owners' extensive travels.
Exempel på ett stort lantligt allrum med öppen planlösning, med beige väggar, ljust trägolv, en bred öppen spis, en spiselkrans i metall, en inbyggd mediavägg och brunt golv
Exempel på ett stort lantligt allrum med öppen planlösning, med beige väggar, ljust trägolv, en bred öppen spis, en spiselkrans i metall, en inbyggd mediavägg och brunt golv

Idéer för stora funkis allrum med öppen planlösning, med vita väggar, ljust trägolv, en bred öppen spis, en spiselkrans i trä, en inbyggd mediavägg och beiget golv

Interior Designer: Allard & Roberts Interior Design, Inc.
Builder: Glennwood Custom Builders
Architect: Con Dameron
Photographer: Kevin Meechan
Doors: Sun Mountain
Cabinetry: Advance Custom Cabinetry
Countertops & Fireplaces: Mountain Marble & Granite
Window Treatments: Blinds & Designs, Fletcher NC
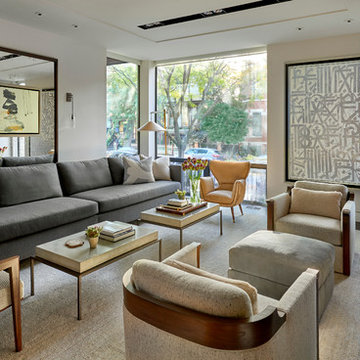
Tony Soluri
Idéer för mellanstora funkis allrum med öppen planlösning, med ett finrum, vita väggar, mörkt trägolv, en bred öppen spis, en spiselkrans i trä och en inbyggd mediavägg
Idéer för mellanstora funkis allrum med öppen planlösning, med ett finrum, vita väggar, mörkt trägolv, en bred öppen spis, en spiselkrans i trä och en inbyggd mediavägg
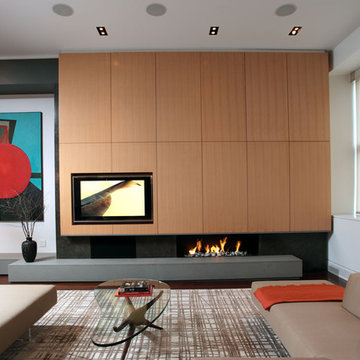
Rob Kassabian Photography
Bild på ett funkis vardagsrum, med en bred öppen spis och en inbyggd mediavägg
Bild på ett funkis vardagsrum, med en bred öppen spis och en inbyggd mediavägg
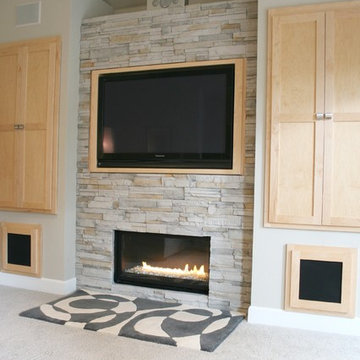
This is a living room, feature wall I designed/built. It is ledgestone, with a ribbon flame, gas fireplace and built-in TV cabinet door, which actually swings open to reveal an abundance of built-in storage behind. The built-in cabinets that flank it also offer additional storage and built-in speakers. The square cabinets below hold the subwoofers for the Dolby 7.1, movie theater surround sound.

This quaint living room doubles as the exercise studio for the owners. The modern linear fireplace and flush TV with a light colored tile surround are accentuated by the dark wood grain laminate bookcase cabinetry on either side if the fireplace. Tripp Smith
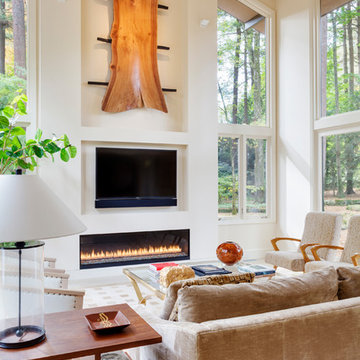
View of double height Living Room
Inspiration för ett mellanstort 50 tals allrum med öppen planlösning, med ett finrum, ljust trägolv, en bred öppen spis, en spiselkrans i gips, en inbyggd mediavägg, beiget golv och beige väggar
Inspiration för ett mellanstort 50 tals allrum med öppen planlösning, med ett finrum, ljust trägolv, en bred öppen spis, en spiselkrans i gips, en inbyggd mediavägg, beiget golv och beige väggar

Location: Denver, CO, USA
Dado designed this 4,000 SF condo from top to bottom. A full-scale buildout was required, with custom fittings throughout. The brief called for design solutions that catered to both the client’s desire for comfort and easy functionality, along with a modern aesthetic that could support their bold and colorful art collection.
The name of the game - calm modernism. Neutral colors and natural materials were used throughout.
"After a couple of failed attempts with other design firms we were fortunate to find Megan Moore. We were looking for a modern, somewhat minimalist design for our newly built condo in Cherry Creek North. We especially liked Megan’s approach to design: specifically to look at the entire space and consider its flow from every perspective. Megan is a gifted designer who understands the needs of her clients. She spent considerable time talking to us to fully understand what we wanted. Our work together felt like a collaboration and partnership. We always felt engaged and informed. We also appreciated the transparency with product selection and pricing.
Megan brought together a talented team of artisans and skilled craftsmen to complete the design vision. From wall coverings to custom furniture pieces we were always impressed with the quality of the workmanship. And, we were never surprised about costs or timing.
We’ve gone back to Megan several times since our first project together. Our condo is now a Zen-like place of calm and beauty that we enjoy every day. We highly recommend Megan as a designer."
Dado Interior Design
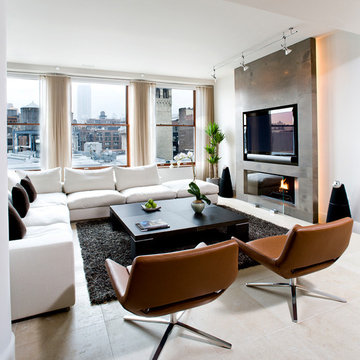
Richard Cadan
Idéer för funkis vardagsrum, med en bred öppen spis, en inbyggd mediavägg och beiget golv
Idéer för funkis vardagsrum, med en bred öppen spis, en inbyggd mediavägg och beiget golv
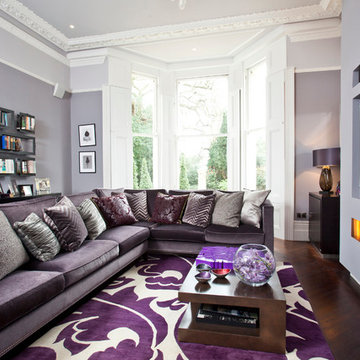
Ed Kingsford
Idéer för ett stort modernt separat vardagsrum, med grå väggar, mörkt trägolv, en bred öppen spis, en spiselkrans i gips och en inbyggd mediavägg
Idéer för ett stort modernt separat vardagsrum, med grå väggar, mörkt trägolv, en bred öppen spis, en spiselkrans i gips och en inbyggd mediavägg
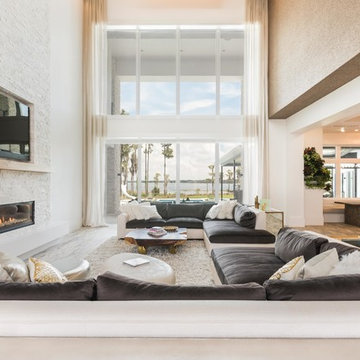
Russell Hart - Orlando Interior Photography
Inspiration för ett mycket stort funkis allrum med öppen planlösning, med ett finrum, en bred öppen spis, en spiselkrans i sten och en inbyggd mediavägg
Inspiration för ett mycket stort funkis allrum med öppen planlösning, med ett finrum, en bred öppen spis, en spiselkrans i sten och en inbyggd mediavägg

A cabin in Western Wisconsin is transformed from within to become a serene and modern retreat. In a past life, this cabin was a fishing cottage which was part of a resort built in the 1920’s on a small lake not far from the Twin Cities. The cabin has had multiple additions over the years so improving flow to the outdoor space, creating a family friendly kitchen, and relocating a bigger master bedroom on the lake side were priorities. The solution was to bring the kitchen from the back of the cabin up to the front, reduce the size of an overly large bedroom in the back in order to create a more generous front entry way/mudroom adjacent to the kitchen, and add a fireplace in the center of the main floor.
Photographer: Wing Ta
Interior Design: Jennaea Gearhart Design

Inspiration för ett stort funkis allrum med öppen planlösning, med beige väggar, en bred öppen spis, en inbyggd mediavägg, ett finrum, mellanmörkt trägolv, en spiselkrans i sten och brunt golv

This new house is located in a quiet residential neighborhood developed in the 1920’s, that is in transition, with new larger homes replacing the original modest-sized homes. The house is designed to be harmonious with its traditional neighbors, with divided lite windows, and hip roofs. The roofline of the shingled house steps down with the sloping property, keeping the house in scale with the neighborhood. The interior of the great room is oriented around a massive double-sided chimney, and opens to the south to an outdoor stone terrace and garden. Photo by: Nat Rea Photography
1 821 foton på vardagsrum, med en bred öppen spis och en inbyggd mediavägg
1