1 003 foton på vardagsrum, med en öppen hörnspis och en inbyggd mediavägg
Sortera efter:
Budget
Sortera efter:Populärt i dag
1 - 20 av 1 003 foton
Artikel 1 av 3

Open plan dining, kitchen and family room. Marvin French Doors and Transoms. Photography by Pete Weigley
Exempel på ett klassiskt allrum med öppen planlösning, med grå väggar, mellanmörkt trägolv, en öppen hörnspis, en spiselkrans i trä och en inbyggd mediavägg
Exempel på ett klassiskt allrum med öppen planlösning, med grå väggar, mellanmörkt trägolv, en öppen hörnspis, en spiselkrans i trä och en inbyggd mediavägg

Our clients desired an organic and airy look for their kitchen and living room areas. Our team began by painting the entire home a creamy white and installing all new white oak floors throughout. The former dark wood kitchen cabinets were removed to make room for the new light wood and white kitchen. The clients originally requested an "all white" kitchen, but the designer suggested bringing in light wood accents to give the kitchen some additional contrast. The wood ceiling cloud helps to anchor the space and echoes the new wood ceiling beams in the adjacent living area. To further incorporate the wood into the design, the designer framed each cabinetry wall with white oak "frames" that coordinate with the wood flooring. Woven barstools, textural throw pillows and olive trees complete the organic look. The original large fireplace stones were replaced with a linear ripple effect stone tile to add modern texture. Cozy accents and a few additional furniture pieces were added to the clients existing sectional sofa and chairs to round out the casually sophisticated space.

Inredning av ett modernt stort allrum med öppen planlösning, med vita väggar, mellanmörkt trägolv, en öppen hörnspis, en spiselkrans i sten, en inbyggd mediavägg och brunt golv

Adriana Solmson Interiors
Idéer för ett stort modernt allrum med öppen planlösning, med vita väggar, mörkt trägolv, en öppen hörnspis, en spiselkrans i metall, en inbyggd mediavägg och brunt golv
Idéer för ett stort modernt allrum med öppen planlösning, med vita väggar, mörkt trägolv, en öppen hörnspis, en spiselkrans i metall, en inbyggd mediavägg och brunt golv
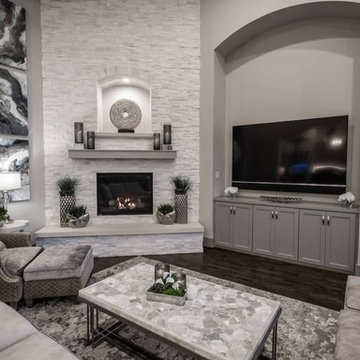
A relaxing place to unwind, this living room blends both sophistication and comfort while creating the perfect place to entertain.
http://www.semmelmanninteriors.com/
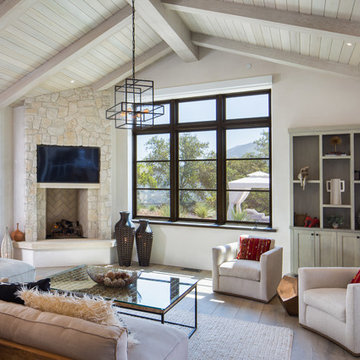
Open floor plan connects living room with vaulted ceiling to dining room and kitchen with bar.
Idéer för att renovera ett stort funkis allrum med öppen planlösning, med beige väggar, ljust trägolv, beiget golv, en öppen hörnspis, en spiselkrans i sten och en inbyggd mediavägg
Idéer för att renovera ett stort funkis allrum med öppen planlösning, med beige väggar, ljust trägolv, beiget golv, en öppen hörnspis, en spiselkrans i sten och en inbyggd mediavägg
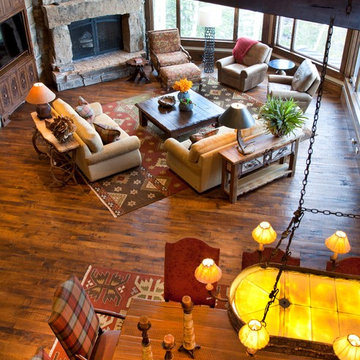
This great room boasts a custom entertainment center that will hide the TV, floor-to-ceiling windows for a beautiful view, and a huge fireplace to gather on cold nights.

The living room in this mid-century remodel is open to both the dining room and kitchen behind. Tall ceilings and transom windows help the entire space feel airy and open, while open grained cypress ceilings add texture and warmth to the ceiling. Existing brick walls have been painted a warm white and floors are old growth walnut. White oak wood veneer was chosen for the custom millwork at the entertainment center.
Sofa is sourced from Crate & Barrel and the coffee table is the Gage Cocktail Table by Room & Board.
Interior by Allison Burke Interior Design
Architecture by A Parallel
Paul Finkel Photography
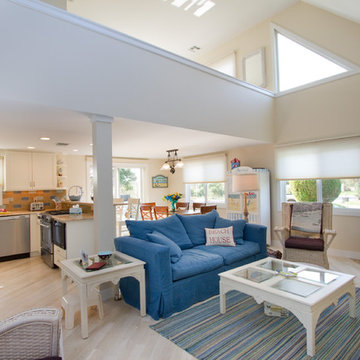
Joan Wozniak, Photographer
Foto på ett mellanstort maritimt allrum med öppen planlösning, med en öppen hörnspis, ljust trägolv, en spiselkrans i sten, en inbyggd mediavägg, beige väggar och vitt golv
Foto på ett mellanstort maritimt allrum med öppen planlösning, med en öppen hörnspis, ljust trägolv, en spiselkrans i sten, en inbyggd mediavägg, beige väggar och vitt golv
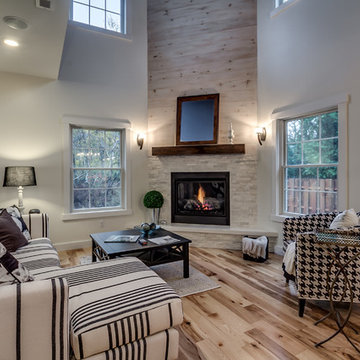
Living room with corner fireplace and dramatic 2-storey fireplace.
Idéer för stora vintage allrum med öppen planlösning, med vita väggar, ljust trägolv, en öppen hörnspis, en spiselkrans i sten, en inbyggd mediavägg och brunt golv
Idéer för stora vintage allrum med öppen planlösning, med vita väggar, ljust trägolv, en öppen hörnspis, en spiselkrans i sten, en inbyggd mediavägg och brunt golv
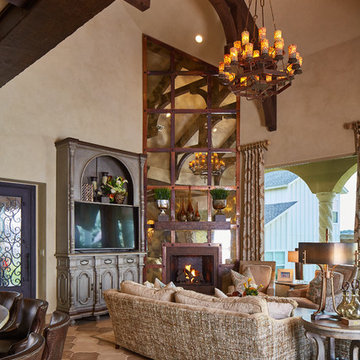
Medelhavsstil inredning av ett mycket stort allrum med öppen planlösning, med ett finrum, beige väggar, klinkergolv i keramik, en öppen hörnspis, en spiselkrans i trä och en inbyggd mediavägg
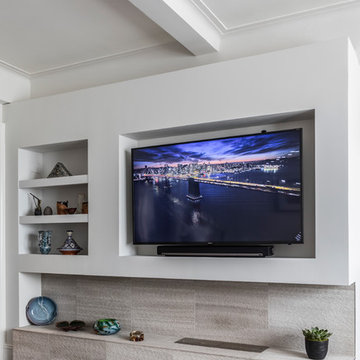
Marco Ricca
Idéer för mellanstora retro separata vardagsrum, med grå väggar, mörkt trägolv, en öppen hörnspis, en spiselkrans i sten, en inbyggd mediavägg och brunt golv
Idéer för mellanstora retro separata vardagsrum, med grå väggar, mörkt trägolv, en öppen hörnspis, en spiselkrans i sten, en inbyggd mediavägg och brunt golv
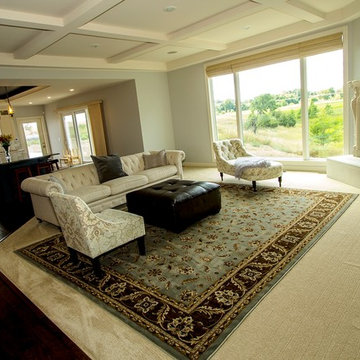
Custom Built Modern Home in Eagles Landing Neighborhood of Saint Augusta, Mn - Build by Werschay Homes.
Living Room
Inspiration för ett mellanstort vintage allrum med öppen planlösning, med blå väggar, mörkt trägolv, en öppen hörnspis, en spiselkrans i sten och en inbyggd mediavägg
Inspiration för ett mellanstort vintage allrum med öppen planlösning, med blå väggar, mörkt trägolv, en öppen hörnspis, en spiselkrans i sten och en inbyggd mediavägg
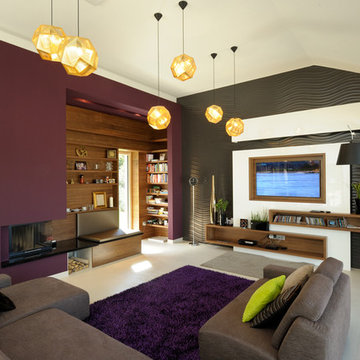
Zoltan Maklary @archidea
Foto på ett funkis vardagsrum, med lila väggar, en öppen hörnspis och en inbyggd mediavägg
Foto på ett funkis vardagsrum, med lila väggar, en öppen hörnspis och en inbyggd mediavägg
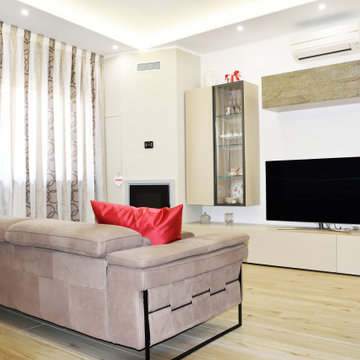
Soggiorno arredato da divano, parete attrezzata e camino a pellet.
Modern inredning av ett mellanstort allrum med öppen planlösning, med vita väggar, klinkergolv i porslin, en öppen hörnspis, en spiselkrans i gips, en inbyggd mediavägg och beiget golv
Modern inredning av ett mellanstort allrum med öppen planlösning, med vita väggar, klinkergolv i porslin, en öppen hörnspis, en spiselkrans i gips, en inbyggd mediavägg och beiget golv
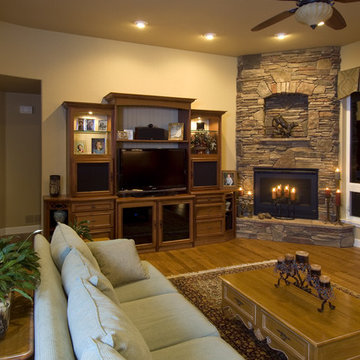
This tradition family room hosts a rustic, stone fireplace with recessed niche to display art work, a custom made, built-in entertainment center designed to look like a piece of furniture, hardwood floors, and a built-in niche with glass shelves and recessed lighting.
Paul Kohlman Photography
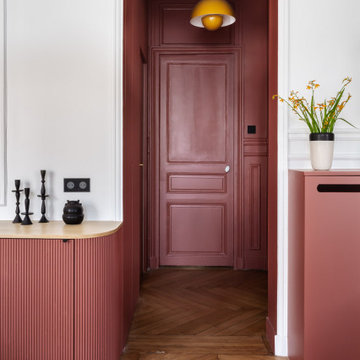
Foto på ett mellanstort funkis allrum med öppen planlösning, med ljust trägolv, ett bibliotek, gröna väggar, en öppen hörnspis, en spiselkrans i trä och en inbyggd mediavägg

This rural contemporary home was designed for a couple with two grown children not living with them. The couple wanted a clean contemporary plan with attention to nice materials and practical for their relaxing lifestyle with them, their visiting children and large dog. The designer was involved in the process from the beginning by drawing the house plans. The couple had some requests to fit their lifestyle.
Central location for the former music teacher's grand piano
Tall windows to take advantage of the views
Bioethanol ventless fireplace feature instead of traditional fireplace
Casual kitchen island seating instead of dining table
Vinyl plank floors throughout add warmth and are pet friendly
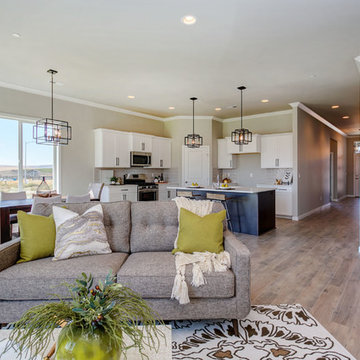
Idéer för ett litet klassiskt allrum med öppen planlösning, med grå väggar, laminatgolv, en öppen hörnspis, en spiselkrans i trä, en inbyggd mediavägg och grått golv
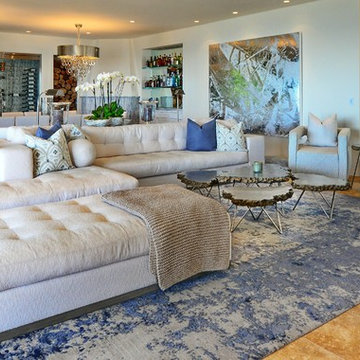
KODA Studio Sofa with Island Chaise; Palecek stonecast lava coffee table with rock top edge with brushed stainless steel top and polished stainless steel legs; The Sofa Guy Malibu swivel chairs
1 003 foton på vardagsrum, med en öppen hörnspis och en inbyggd mediavägg
1