577 foton på vardagsrum, med en inbyggd mediavägg och vitt golv
Sortera efter:
Budget
Sortera efter:Populärt i dag
1 - 20 av 577 foton
Artikel 1 av 3

The architecture of this modern house has unique design features. The entrance foyer is bright and spacious with beautiful open frame stairs and large windows. The open-plan interior design combines the living room, dining room and kitchen providing an easy living with a stylish layout. The bathrooms and en-suites throughout the house complement the overall spacious feeling of the house.
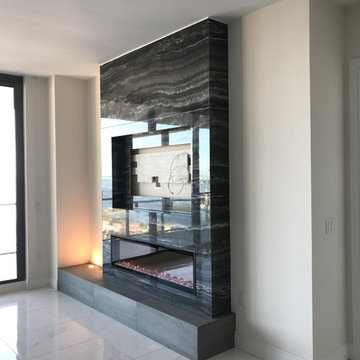
Downtown St. Petersburg linear fireplace featuring a Dimplex Ignite electric fireplace and sleek recessed TV.
Clad in Florim Magnum Large Format Porcelain Tile in a black onyx pattern.

This quaint living room doubles as the exercise studio for the owners. The modern linear fireplace and flush TV with a light colored tile surround are accentuated by the dark wood grain laminate bookcase cabinetry on either side if the fireplace. Tripp Smith
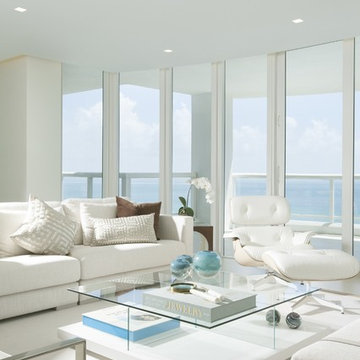
Jessica Jaegger (designer)
Alexia Fodere (photo credit)
Inredning av ett modernt stort allrum med öppen planlösning, med ett finrum, vita väggar, klinkergolv i porslin, en inbyggd mediavägg och vitt golv
Inredning av ett modernt stort allrum med öppen planlösning, med ett finrum, vita väggar, klinkergolv i porslin, en inbyggd mediavägg och vitt golv

Inspiration för mycket stora moderna allrum med öppen planlösning, med bruna väggar, betonggolv, en inbyggd mediavägg och vitt golv
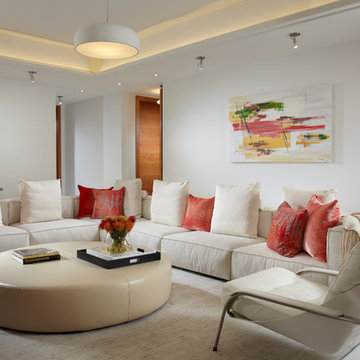
Projects by J Design Group, Your friendly Interior designers firm in Miami, FL. at your service.
AVENTURA MAGAZINE selected our client’s luxury 5000 Sf ocean front apartment in Miami Beach, to publish it in their issue and they Said:
Story by Linda Marx, Photography by Daniel Newcomb
Light & Bright
New York snowbirds redesigned their Miami Beach apartment to take advantage of the tropical lifestyle.
New York snowbirds redesigned their Miami Beach apartment to take advantage of the tropical lifestyle.
WHEN INTERIOR DESIGNER JENNIFER CORREDOR was asked to recreate a four-bedroom, six-bath condominium at The Bath Club in Miami Beach, she seized the opportunity to open the rooms and better utilize the vast ocean views.
In five months last year, the designer transformed a dark and closed 5,000-square-foot unit located on a high floor into a series of sweeping waterfront spaces and updated the well located apartment into a light and airy retreat for a sports-loving family of five.
“They come down from New York every other weekend and wanted to make their waterfront home a series of grand open spaces,” says Jennifer Corrredor, of the J. Design Group in Miami, a firm specializing in modern and contemporary interiors. “Since many of the rooms face the ocean, it made sense to open and lighten up the home, taking advantage of the awesome views of the sea and the bay.”
The designer used 40 x 40 all white tile throughout the apartment as a clean base. This way, her sophisticated use of color would stand out and bring the outdoors in.
The close-knit family members—two parents and three boys in college—like to do things together. But there were situations to overcome in the process of modernizing and opening the space. When Jennifer Corredor was briefed on their desires, nothing seemed too daunting. The confident designer was ready to delve in. For example, she fixed an area at the front door
that was curved. “The wood was concave so I straightened it out,” she explains of a request from the clients. “It was an obstacle that I overcame as part of what I do in a redesign. I don’t consider it a difficult challenge. Improving what I see is part of the process.”
She also tackled the kitchen with gusto by demolishing a wall. The kitchen had formerly been enclosed, which was a waste of space and poor use of available waterfront ambience. To create a grand space linking the kitchen to the living room and dining room area, something had to go. Once the wall was yesterday’s news, she relocated the refrigerator and freezer (two separate appliances) to the other side of the room. This change was a natural functionality in the new open space. “By tearing out the wall, the family has a better view of the kitchen from the living and dining rooms,” says Jennifer Corredor, who also made it easier to walk in and out of one area and into the other. “The views of the larger public space and the surrounding water are breathtaking.
Opening it up changed everything.”
They clients can now see the kitchen from the living and dining areas, and at the same time, dwell in an airy and open space instead of feeling stuck in a dark enclosed series of rooms. In fact, the high-top bar stools that Jennifer Corredor selected for the kitchen can be twirled around to use for watching TV in the living room.
In keeping with the theme of moving seamlessly from one room to the other, Corredor designed a subtle wall of glass in the living room along with lots of comfortable seating. This way, all family members feel at ease while relaxing, talking, or watching sporting events on the large flat screen television. “For this room, I wanted more open space, light and a supreme airy feeling,” she says. “With the glass design making a statement, it quickly became the star of the show.”…….
….. To add texture and depth, Jennifer Corredor custom created wood doors here, and in other areas of the home. They provide a nice contrast to the open Florida tropical feel. “I added character to the openness by using exotic cherry wood,” she says. “I repeated this throughout the home and it works well.”
Known for capturing the client’s vision while adding her own innovative twists, Jennifer Corredor lightened the family room, giving it a contemporary and modern edge with colorful art and matching throw pillows on the sofas. She added a large beige leather ottoman as the center coffee table in the room. This round piece was punctuated with a bold-toned flowering plant atop. It effortlessly matches the pillows and colors of the contemporary canvas.
Jennifer Corredor also gutted all of the bathrooms, resulting in a major redesign of the master. She jettisoned the whirlpool and created the dazzling illusion of a floating tub. From an area where there were two toilets, she eliminated one to make a grand rectangular shower, which became an overall showpiece. The master bath went from being just a functional water closet to a sophisticated spa-like space. “The client said I was ‘delicious’ after seeing the change,” laughed Jennifer Corredor, who emphasized that her clients love their part-time life
in South Florida more each time they come down. Even when the husband has to work from their Miami Beach digs, he is surrounded by tropical beauty. For instance, there are times when the master bedroom must double as the husband’s home office.
The room had to be large enough to accommodate a working space for this purpose. So Jennifer Corredor placed an appropriate table near the window and across from the king-size bed. “No blocking of the amazing water view was necessary,” she says. “I kept an open space with a lot of white so It functions well and the work space fits right in.” She repeated the bold modern art in the
room as well as in the guest bedroom, which also has a workspace for the sons when they are home from school and need to study.
The designer is still happy and glowing with the results of her toil in this apartment. She gets a “spiritual feeling” when she walks inside. “It is so peaceful and serene, with subtle hints of explosive statements,” she says. “The entire space is open, yet anchored by the warmth of the exotic woods.” The client wrote Jennifer Corredor a letter at the end of the project congratulating her on a
job well done. She revealed that owning a Miami Beach home was her husband’s dream 30 years ago. “Now we have a quality perfect yet practical home,” she wrote to the designer. “You solved the challenges, and the end
result far exceeds our expectations. We love it.”
Thanks for your interest in our Contemporary Interior Design projects and if you have any question please do not hesitate to ask us.
http://www.JDesignGroup.com
305.444.4611
Modern Interior designer Miami. Contemporary
Miami
Miami Interior Designers
Miami Interior Designer
Interior Designers Miami
Interior Designer Miami
Modern Interior Designers
Modern Interior Designer
Modern interior decorators
Modern interior decorator
Contemporary Interior Designers
Contemporary Interior Designer
Interior design decorators
Interior design decorator
Interior Decoration and Design
Black Interior Designers
Black Interior Designer
Interior designer
Interior designers
Interior design decorators
Interior design decorator
Home interior designers
Home interior designer
Interior design companies
Interior decorators
Interior decorator
Decorators
Decorator
Miami Decorators
Miami Decorator
Decorators Miami
Decorator Miami
Interior Design Firm
Interior Design Firms
Interior Designer Firm
Interior Designer Firms
Interior design
Interior designs
home decorators
Interior decorating Miami
Best Interior Designers.
225 Malaga Ave.
Coral Gable, FL 33134
http://www.JDesignGroup.com
305.444.4611

Foto på ett mycket stort funkis allrum med öppen planlösning, med ett finrum, grå väggar, marmorgolv, en inbyggd mediavägg och vitt golv
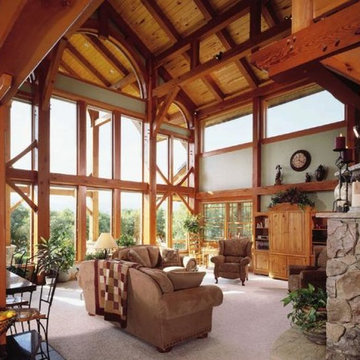
A local family business, Centennial Timber Frames started in a garage and has been in creating timber frames since 1988, with a crew of craftsmen dedicated to the art of mortise and tenon joinery.

This Rivers Spencer living room was designed with the idea of livable luxury in mind. Using soft tones of blues, taupes, and whites the space is serene and comfortable for the home owner.
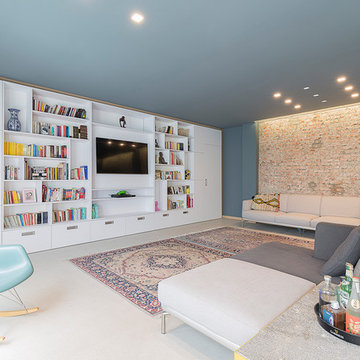
luca iacono
Bild på ett funkis vardagsrum, med blå väggar, heltäckningsmatta, en inbyggd mediavägg och vitt golv
Bild på ett funkis vardagsrum, med blå väggar, heltäckningsmatta, en inbyggd mediavägg och vitt golv

We were asked by the client to produce designs for a small mews house that would maximise the potential of the site on this very compact footprint. One of the principal design requirements was to bring as much natural light down through the building as possible without compromising room sizes and spacial arrangements. Both a full basement and roof extension have been added doubling the floor area. A stacked two storey cantilevered glass stair with full height glazed screens connects the upper floors to the basement maximising daylight penetration. The positioning and the transparency of the stair on the rear wall of the house create the illusion of space and provide a dramatic statement in the open plan rooms of the house. Wide plank, full length, natural timber floors are used as a warm contrast to the harder glazed elements.
The project was highly commended at the United Kingdom Property Awards and commended at the Sunday Times British Homes Awards. The project has been published in Grand Designs Magazine, The Sunday Times and Sunday Telegraph.
Project Location: Princes Mews, Notting Hill Gate
Project Type: New Build
Internal Floor Area after: 150m2
Photography: Nerida Howard Photography

The custom built-in shelves and framed window openings give the Family Room/Library a clean unified look. The window wall was built out to accommodate built-in radiator cabinets which serve as additional display opportunities.

Inspiration för stora moderna allrum med öppen planlösning, med grå väggar, klinkergolv i porslin, en inbyggd mediavägg och vitt golv
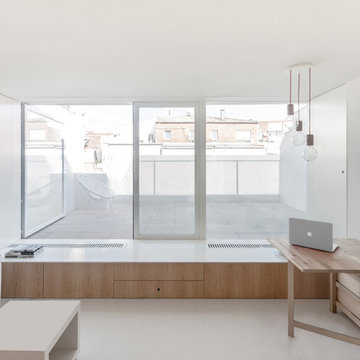
Fotografía De Francisco Rojo Pavón
Foto på ett litet funkis allrum med öppen planlösning, med vita väggar, linoleumgolv, en inbyggd mediavägg och vitt golv
Foto på ett litet funkis allrum med öppen planlösning, med vita väggar, linoleumgolv, en inbyggd mediavägg och vitt golv
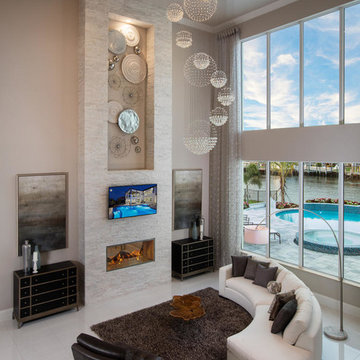
Foto på ett stort funkis allrum med öppen planlösning, med grå väggar, klinkergolv i porslin, en dubbelsidig öppen spis, en spiselkrans i sten, en inbyggd mediavägg och vitt golv
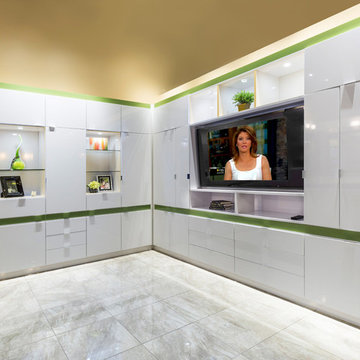
Modern inredning av ett mellanstort separat vardagsrum, med ett finrum, beige väggar, klinkergolv i keramik, en inbyggd mediavägg och vitt golv
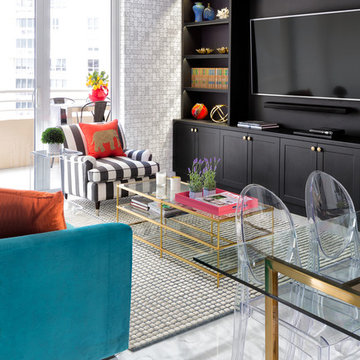
Feature in: Luxe Magazine Miami & South Florida Luxury Magazine
If visitors to Robyn and Allan Webb’s one-bedroom Miami apartment expect the typical all-white Miami aesthetic, they’ll be pleasantly surprised upon stepping inside. There, bold theatrical colors, like a black textured wallcovering and bright teal sofa, mix with funky patterns,
such as a black-and-white striped chair, to create a space that exudes charm. In fact, it’s the wife’s style that initially inspired the design for the home on the 20th floor of a Brickell Key high-rise. “As soon as I saw her with a green leather jacket draped across her shoulders, I knew we would be doing something chic that was nothing like the typical all- white modern Miami aesthetic,” says designer Maite Granda of Robyn’s ensemble the first time they met. The Webbs, who often vacation in Paris, also had a clear vision for their new Miami digs: They wanted it to exude their own modern interpretation of French decor.
“We wanted a home that was luxurious and beautiful,”
says Robyn, noting they were downsizing from a four-story residence in Alexandria, Virginia. “But it also had to be functional.”
To read more visit: https:
https://maitegranda.com/wp-content/uploads/2018/01/LX_MIA18_HOM_MaiteGranda_10.pdf
Rolando Diaz

Floating Media Center
Bild på ett litet funkis loftrum, med grå väggar, marmorgolv, en inbyggd mediavägg och vitt golv
Bild på ett litet funkis loftrum, med grå väggar, marmorgolv, en inbyggd mediavägg och vitt golv

Idéer för att renovera ett mellanstort funkis allrum med öppen planlösning, med flerfärgade väggar, ljust trägolv, en inbyggd mediavägg och vitt golv
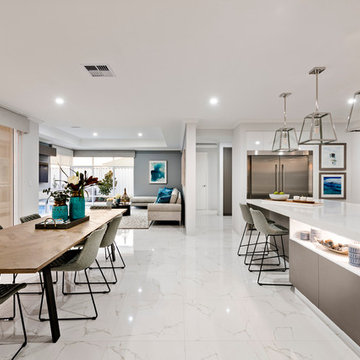
D-Max
Idéer för stora funkis allrum med öppen planlösning, med vita väggar, klinkergolv i porslin, en inbyggd mediavägg och vitt golv
Idéer för stora funkis allrum med öppen planlösning, med vita väggar, klinkergolv i porslin, en inbyggd mediavägg och vitt golv
577 foton på vardagsrum, med en inbyggd mediavägg och vitt golv
1