30 162 foton på vardagsrum, med en inbyggd mediavägg
Sortera efter:
Budget
Sortera efter:Populärt i dag
81 - 100 av 30 162 foton
Artikel 1 av 2

Sean Airhart
Inredning av ett modernt vardagsrum, med en spiselkrans i betong, betonggolv, grå väggar, en standard öppen spis och en inbyggd mediavägg
Inredning av ett modernt vardagsrum, med en spiselkrans i betong, betonggolv, grå väggar, en standard öppen spis och en inbyggd mediavägg

Great room. Photography by Lucas Henning.
Idéer för mellanstora lantliga allrum med öppen planlösning, med en standard öppen spis, en spiselkrans i sten, en inbyggd mediavägg, beige väggar, mellanmörkt trägolv och brunt golv
Idéer för mellanstora lantliga allrum med öppen planlösning, med en standard öppen spis, en spiselkrans i sten, en inbyggd mediavägg, beige väggar, mellanmörkt trägolv och brunt golv
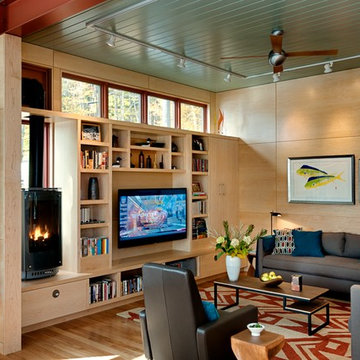
Contemporary living room. Maple veneer plywood walls and cabinets, Paloma gas stove from Heat & Glo, and leather Flight recliner from Design Within Reach.
Rob Karosis Photography
www.robkarosis.com
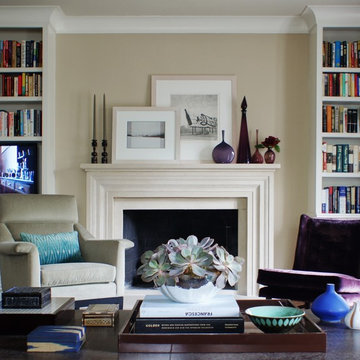
CBAC
Inspiration för stora klassiska allrum med öppen planlösning, med beige väggar, ett finrum, en standard öppen spis och en inbyggd mediavägg
Inspiration för stora klassiska allrum med öppen planlösning, med beige väggar, ett finrum, en standard öppen spis och en inbyggd mediavägg

Open plan dining, kitchen and family room. Marvin French Doors and Transoms. Photography by Pete Weigley
Exempel på ett klassiskt allrum med öppen planlösning, med grå väggar, mellanmörkt trägolv, en öppen hörnspis, en spiselkrans i trä och en inbyggd mediavägg
Exempel på ett klassiskt allrum med öppen planlösning, med grå väggar, mellanmörkt trägolv, en öppen hörnspis, en spiselkrans i trä och en inbyggd mediavägg
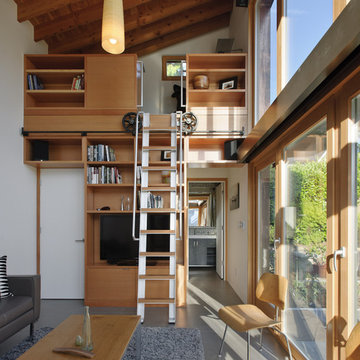
The Garden Pavilion is a detatched accessory dwelling unit off a main house located in Seattle. The 400sf structure holds many functions for the family: part office space, music room for their kids, and guest suite for extended family. Large vertical windows provide ample views to the outdoors.
Photos by Aaron Leitz Photography
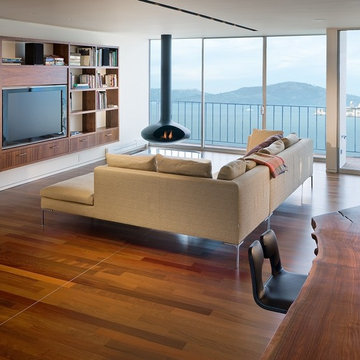
Bild på ett funkis allrum med öppen planlösning, med vita väggar, mellanmörkt trägolv, en hängande öppen spis och en inbyggd mediavägg
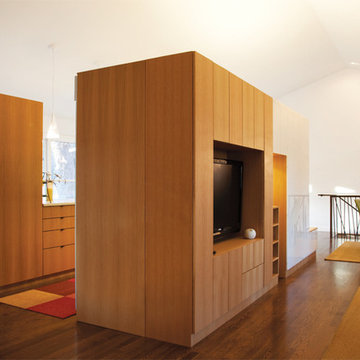
Ranch Lite is the second iteration of Hufft Projects’ renovation of a mid-century Ranch style house. Much like its predecessor, Modern with Ranch, Ranch Lite makes strong moves to open up and liberate a once compartmentalized interior.
The clients had an interest in central space in the home where all the functions could intermix. This was accomplished by demolishing the walls which created the once formal family room, living room, and kitchen. The result is an expansive and colorful interior.
As a focal point, a continuous band of custom casework anchors the center of the space. It serves to function as a bar, it houses kitchen cabinets, various storage needs and contains the living space’s entertainment center.
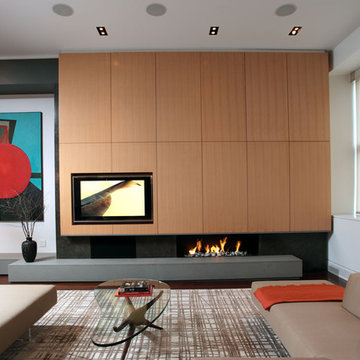
Rob Kassabian Photography
Bild på ett funkis vardagsrum, med en bred öppen spis och en inbyggd mediavägg
Bild på ett funkis vardagsrum, med en bred öppen spis och en inbyggd mediavägg
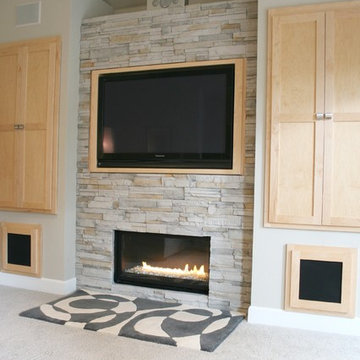
This is a living room, feature wall I designed/built. It is ledgestone, with a ribbon flame, gas fireplace and built-in TV cabinet door, which actually swings open to reveal an abundance of built-in storage behind. The built-in cabinets that flank it also offer additional storage and built-in speakers. The square cabinets below hold the subwoofers for the Dolby 7.1, movie theater surround sound.
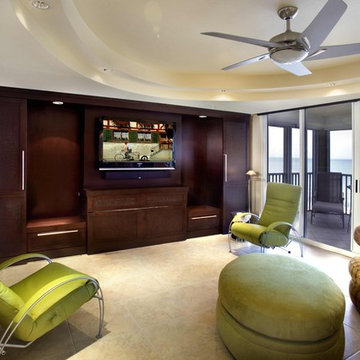
Zoom-Bed electronic, remote controlled, retractable Murphy Bed contemporary in Espresso finish. Naples, Florida condo.
Idéer för ett stort modernt vardagsrum, med en inbyggd mediavägg
Idéer för ett stort modernt vardagsrum, med en inbyggd mediavägg

Idéer för ett modernt allrum med öppen planlösning, med bruna väggar, betonggolv, en standard öppen spis, en spiselkrans i metall, en inbyggd mediavägg och grått golv

Darlene Halaby
Inspiration för mellanstora moderna allrum med öppen planlösning, med grå väggar, mellanmörkt trägolv, en inbyggd mediavägg och brunt golv
Inspiration för mellanstora moderna allrum med öppen planlösning, med grå väggar, mellanmörkt trägolv, en inbyggd mediavägg och brunt golv
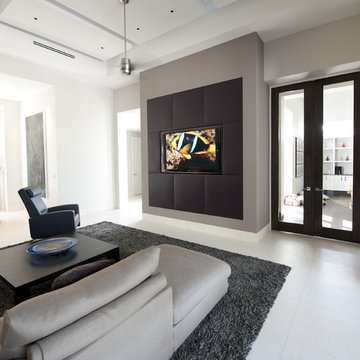
Photography by:
Jerry Krecicki with Affordable Photography
Inredning av ett modernt vardagsrum, med beige väggar och en inbyggd mediavägg
Inredning av ett modernt vardagsrum, med beige väggar och en inbyggd mediavägg

Exempel på ett modernt allrum med öppen planlösning, med ett bibliotek, en standard öppen spis, vita väggar, mellanmörkt trägolv, en spiselkrans i gips och en inbyggd mediavägg

This marble fireplace with built-in shelves adds the perfect focal point in a living room.
Inspiration för mellanstora klassiska allrum med öppen planlösning, med vita väggar, mellanmörkt trägolv, en standard öppen spis, en spiselkrans i sten, en inbyggd mediavägg och brunt golv
Inspiration för mellanstora klassiska allrum med öppen planlösning, med vita väggar, mellanmörkt trägolv, en standard öppen spis, en spiselkrans i sten, en inbyggd mediavägg och brunt golv

The soaring living room ceilings in this Omaha home showcase custom designed bookcases, while a comfortable modern sectional sofa provides ample space for seating. The expansive windows highlight the beautiful rolling hills and greenery of the exterior. The grid design of the large windows is repeated again in the coffered ceiling design. Wood look tile provides a durable surface for kids and pets and also allows for radiant heat flooring to be installed underneath the tile. The custom designed marble fireplace completes the sophisticated look.

This 2,500 square-foot home, combines the an industrial-meets-contemporary gives its owners the perfect place to enjoy their rustic 30- acre property. Its multi-level rectangular shape is covered with corrugated red, black, and gray metal, which is low-maintenance and adds to the industrial feel.
Encased in the metal exterior, are three bedrooms, two bathrooms, a state-of-the-art kitchen, and an aging-in-place suite that is made for the in-laws. This home also boasts two garage doors that open up to a sunroom that brings our clients close nature in the comfort of their own home.
The flooring is polished concrete and the fireplaces are metal. Still, a warm aesthetic abounds with mixed textures of hand-scraped woodwork and quartz and spectacular granite counters. Clean, straight lines, rows of windows, soaring ceilings, and sleek design elements form a one-of-a-kind, 2,500 square-foot home

D&L WALL DESIGN
Inredning av ett modernt vardagsrum, med en inbyggd mediavägg
Inredning av ett modernt vardagsrum, med en inbyggd mediavägg

This is a 4 bedrooms, 4.5 baths, 1 acre water view lot with game room, study, pool, spa and lanai summer kitchen.
Inspiration för stora klassiska separata vardagsrum, med vita väggar, mörkt trägolv, en standard öppen spis, en spiselkrans i sten och en inbyggd mediavägg
Inspiration för stora klassiska separata vardagsrum, med vita väggar, mörkt trägolv, en standard öppen spis, en spiselkrans i sten och en inbyggd mediavägg
30 162 foton på vardagsrum, med en inbyggd mediavägg
5