2 895 foton på vardagsrum, med en öppen hörnspis och brunt golv
Sortera efter:
Budget
Sortera efter:Populärt i dag
1 - 20 av 2 895 foton
Artikel 1 av 3

Idéer för stora rustika allrum med öppen planlösning, med ett finrum, bruna väggar, mellanmörkt trägolv, en öppen hörnspis, en spiselkrans i sten och brunt golv
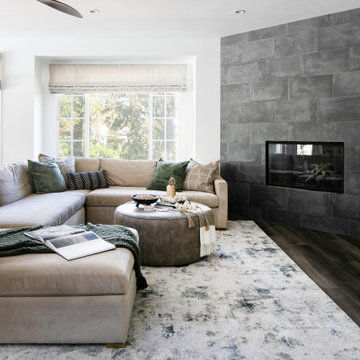
Contemporary Craftsman designed by Kennedy Cole Interior Design.
build: Luxe Remodeling
Idéer för mellanstora funkis allrum med öppen planlösning, med vita väggar, vinylgolv, en öppen hörnspis, en spiselkrans i trä, en väggmonterad TV och brunt golv
Idéer för mellanstora funkis allrum med öppen planlösning, med vita väggar, vinylgolv, en öppen hörnspis, en spiselkrans i trä, en väggmonterad TV och brunt golv
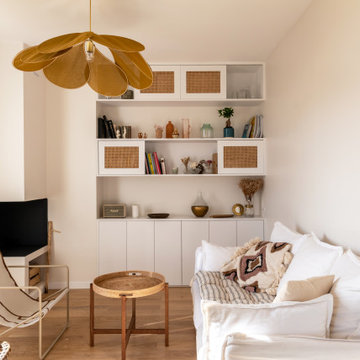
Couleurs douces, matériaux naturels, bibliothèque avec cannage, verrières bois et mobilier sur mesure optimisent l'espace et contribuent au charme de l'appartement.
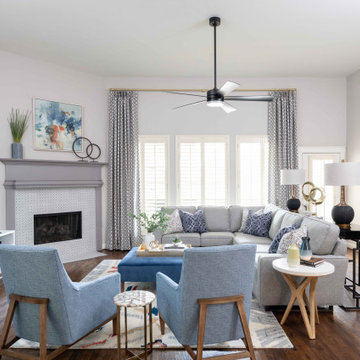
Every once in a while we get a client who wants a color palette as lively as their personality and that is exactly what we had with this fun client! Using her existing rug as inspiration, we played off the bright and bold colors of it to create this beautiful Great Room with some added elements of surprise. These Rowe Thatcher chairs have a little "business in the front, party in the back" vibe with their creative backsides and the updated fireplace surround with cement tiles with an intricate pattern creates interest in what could be an uninteresting element. Brightly colored pillows and art add pops of color to the neutral palette on the walls and sofa. Lastly, this client loves to decorate with birds and these colorful drapes in her adjoining dining area have hidden birds on them. How cool is that?! Life is too short to live in a dull space!
Photographer: Michael Hunter Photography

Mid century inspired design living room with a built-in cabinet system made out of Walnut wood.
Custom made to fit all the low-fi electronics and exact fit for speakers.
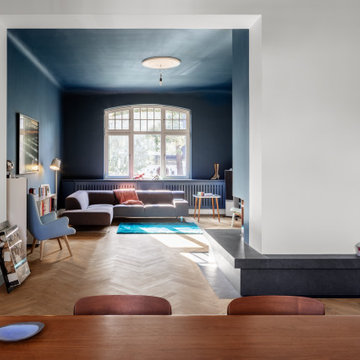
Blick ins Wohnzimmer
Bild på ett stort vintage allrum med öppen planlösning, med blå väggar, mellanmörkt trägolv, en öppen hörnspis, en spiselkrans i sten och brunt golv
Bild på ett stort vintage allrum med öppen planlösning, med blå väggar, mellanmörkt trägolv, en öppen hörnspis, en spiselkrans i sten och brunt golv
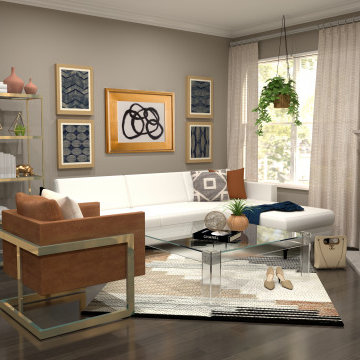
This contemporary condo was designed for a stylish client who loves bohemian, glamour, and all things fashion.
Exempel på ett litet modernt separat vardagsrum, med beige väggar, mörkt trägolv, en öppen hörnspis, en spiselkrans i sten och brunt golv
Exempel på ett litet modernt separat vardagsrum, med beige väggar, mörkt trägolv, en öppen hörnspis, en spiselkrans i sten och brunt golv

Idéer för amerikanska separata vardagsrum, med beige väggar, en öppen hörnspis och brunt golv
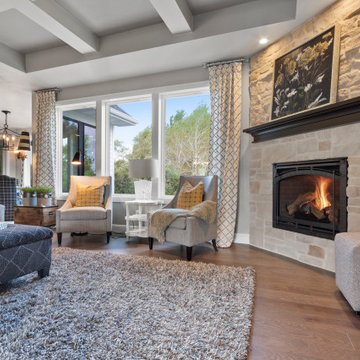
Idéer för ett mellanstort maritimt allrum med öppen planlösning, med grå väggar, mellanmörkt trägolv, en öppen hörnspis, en spiselkrans i sten, en fristående TV och brunt golv
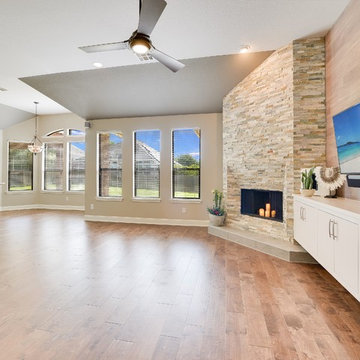
Idéer för att renovera ett mellanstort funkis allrum med öppen planlösning, med beige väggar, mellanmörkt trägolv, en öppen hörnspis, en spiselkrans i sten, en väggmonterad TV och brunt golv
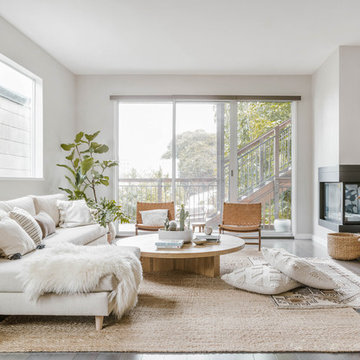
Interior design & Styling: Erin Roberts Design /
Photography: byHuyen
Inspiration för moderna vardagsrum, med vita väggar, mörkt trägolv, en öppen hörnspis och brunt golv
Inspiration för moderna vardagsrum, med vita väggar, mörkt trägolv, en öppen hörnspis och brunt golv

Mountain Peek is a custom residence located within the Yellowstone Club in Big Sky, Montana. The layout of the home was heavily influenced by the site. Instead of building up vertically the floor plan reaches out horizontally with slight elevations between different spaces. This allowed for beautiful views from every space and also gave us the ability to play with roof heights for each individual space. Natural stone and rustic wood are accented by steal beams and metal work throughout the home.
(photos by Whitney Kamman)
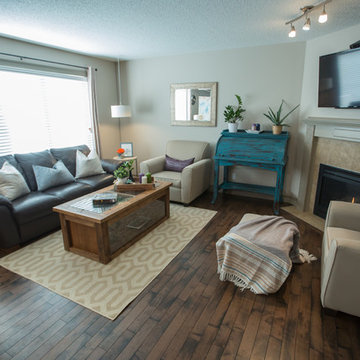
Feel At Home Interiors by Nadesda
Tel: (780) 249-6055
Edmonton AB
Photos are Copyright of Hodges and Mohr
Idéer för att renovera ett mellanstort funkis allrum med öppen planlösning, med beige väggar, mellanmörkt trägolv, en öppen hörnspis, en spiselkrans i trä, en väggmonterad TV och brunt golv
Idéer för att renovera ett mellanstort funkis allrum med öppen planlösning, med beige väggar, mellanmörkt trägolv, en öppen hörnspis, en spiselkrans i trä, en väggmonterad TV och brunt golv

What started as a kitchen and two-bathroom remodel evolved into a full home renovation plus conversion of the downstairs unfinished basement into a permitted first story addition, complete with family room, guest suite, mudroom, and a new front entrance. We married the midcentury modern architecture with vintage, eclectic details and thoughtful materials.
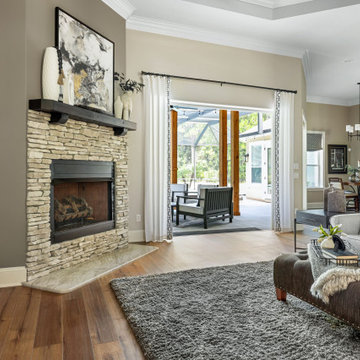
Idéer för att renovera ett stort allrum med öppen planlösning, med beige väggar, vinylgolv, en öppen hörnspis, en spiselkrans i sten och brunt golv
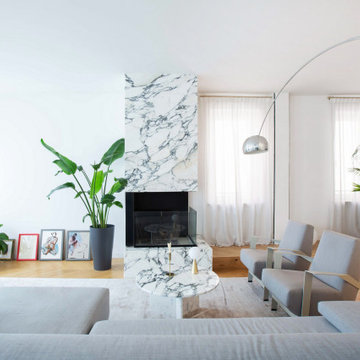
Inspiration för moderna vardagsrum, med en öppen hörnspis, en spiselkrans i sten, vita väggar, mellanmörkt trägolv och brunt golv

Upgraged townhome to meet the ski bum's needs in the winter and avid hiker in the summer. This retreat was designed to maximize a small space environment, add a touch of class while increasing profits for the owner's Airbnb marketplace.

Nach eigenen Wünschen der Baufamilie stimmig kombiniert, nutzt Haus Aschau Aspekte traditioneller, klassischer und moderner Elemente als Basis. Sowohl bei der Raumanordnung als auch bei der architektonischen Gestaltung von Baukörper und Fenstergrafik setzt es dabei individuelle Akzente.
So fällt der großzügige Bereich im Erdgeschoss für Wohnen, Essen und Kochen auf. Ergänzt wird er durch die üppige Terrasse mit Ausrichtung nach Osten und Süden – für hohe Aufenthaltsqualität zu jeder Tageszeit.
Das Obergeschoss bildet eine Regenerations-Oase mit drei Kinderzimmern, großem Wellnessbad inklusive Sauna und verbindendem Luftraum über beide Etagen.
Größe, Proportionen und Anordnung der Fenster unterstreichen auf der weißen Putzfassade die attraktive Gesamterscheinung.
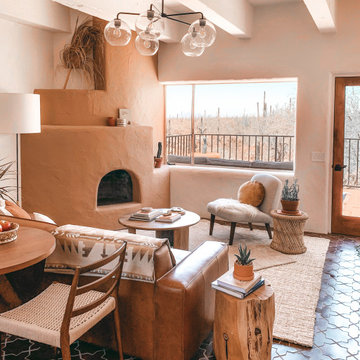
Our dark Star and Cross floor tile gives this Southwestern-inspired living room a Moroccan flare.
DESIGN
Sara Combs + Rich Combs
PHOTOS
Margaret Austin Photography, Sara Combs + Rich Combs
Tile Shown: Star and Cross in Antique
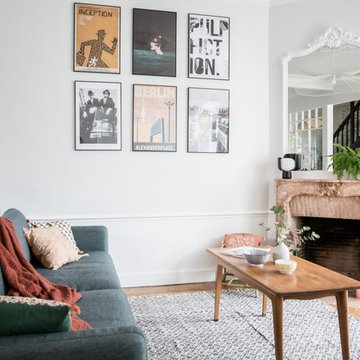
Rénovation, ameublement et décoration d'un salon avec cheminée et bow-window avec espace lecture pour les enfants
Réalisation Atelier Devergne
Photo Maryline Krynicki
2 895 foton på vardagsrum, med en öppen hörnspis och brunt golv
1