Vardagsrum
Sortera efter:
Budget
Sortera efter:Populärt i dag
1 - 20 av 3 064 foton

Exempel på ett mellanstort klassiskt allrum med öppen planlösning, med mörkt trägolv, en öppen hörnspis, en spiselkrans i sten, en väggmonterad TV, ett finrum och beige väggar

Mountain Peek is a custom residence located within the Yellowstone Club in Big Sky, Montana. The layout of the home was heavily influenced by the site. Instead of building up vertically the floor plan reaches out horizontally with slight elevations between different spaces. This allowed for beautiful views from every space and also gave us the ability to play with roof heights for each individual space. Natural stone and rustic wood are accented by steal beams and metal work throughout the home.
(photos by Whitney Kamman)

Foto på ett stort funkis allrum med öppen planlösning, med vita väggar, ljust trägolv, en spiselkrans i gips, en väggmonterad TV, en öppen hörnspis och beiget golv

Residential Interior Decoration of a Bush surrounded Beach house by Camilla Molders Design
Architecture by Millar Roberston Architects
Photography by Derek Swalwell

Bild på ett mycket stort funkis allrum med öppen planlösning, med bruna väggar, en öppen hörnspis, en spiselkrans i sten, en väggmonterad TV och beiget golv

We created this beautiful high fashion living, formal dining and entry for a client who wanted just that... Soaring cellings called for a board and batten feature wall, crystal chandelier and 20-foot custom curtain panels with gold and acrylic rods.

What started as a kitchen and two-bathroom remodel evolved into a full home renovation plus conversion of the downstairs unfinished basement into a permitted first story addition, complete with family room, guest suite, mudroom, and a new front entrance. We married the midcentury modern architecture with vintage, eclectic details and thoughtful materials.

Inspiration för mellanstora eklektiska allrum med öppen planlösning, med ett finrum, vita väggar, klinkergolv i keramik, en öppen hörnspis, en spiselkrans i gips, en väggmonterad TV och beiget golv
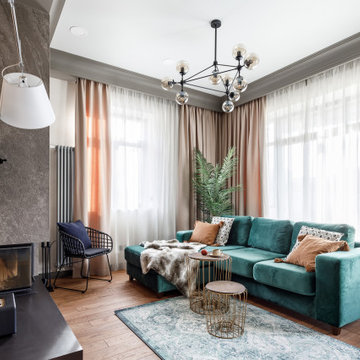
Inspiration för stora klassiska vardagsrum, med grå väggar, mellanmörkt trägolv, en öppen hörnspis, en spiselkrans i trä, en väggmonterad TV och brunt golv

Family Room with reclaimed wood beams for shelving and fireplace mantel. Performance fabrics used on all the furniture allow for a very durable and kid friendly environment.
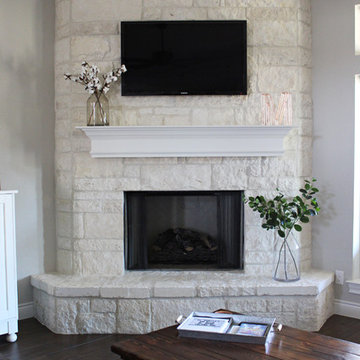
Idéer för att renovera ett vintage allrum med öppen planlösning, med grå väggar, en öppen hörnspis, en spiselkrans i sten, en väggmonterad TV och brunt golv

This covered deck space features a fireplace, heaters and operable glass to allow the homeowners to customize their experience depending on the weather.
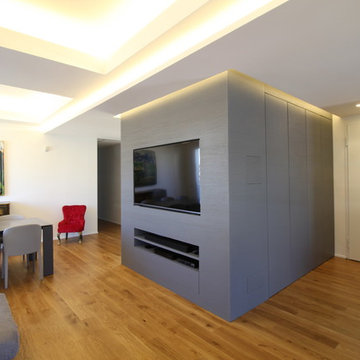
Al soggiorno si accede già dalla porta di ingresso.
Il blocco con rivestimento in legno verniciato color grigio a poro aperto, nasconde un capiente armadio per il guardaroba.
Sul lato del soggiorno è stato ricavato l'alloggiamento per la TV 60 pollici e, subito sotto, mensola e cassettone a scomparsa per le attrezzature a servizio della TV.
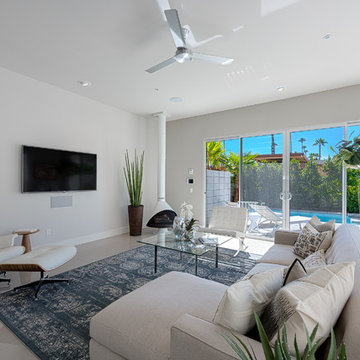
Living Room with Malm Gas Fireplace at the 18@Twin Palms Model Home in Palm Springs, CA
Exempel på ett mellanstort 50 tals allrum med öppen planlösning, med vita väggar, klinkergolv i keramik, en öppen hörnspis och en väggmonterad TV
Exempel på ett mellanstort 50 tals allrum med öppen planlösning, med vita väggar, klinkergolv i keramik, en öppen hörnspis och en väggmonterad TV
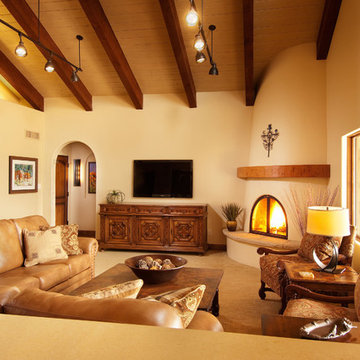
Ann Cummings Interior Design / Design InSite / Ian Cummings Photography
Idéer för ett stort klassiskt allrum med öppen planlösning, med en öppen hörnspis, en väggmonterad TV, beige väggar, heltäckningsmatta och en spiselkrans i gips
Idéer för ett stort klassiskt allrum med öppen planlösning, med en öppen hörnspis, en väggmonterad TV, beige väggar, heltäckningsmatta och en spiselkrans i gips

Casey Dunn Photography
Idéer för ett stort modernt allrum med öppen planlösning, med en öppen hörnspis, beige väggar, mellanmörkt trägolv, en spiselkrans i sten och en väggmonterad TV
Idéer för ett stort modernt allrum med öppen planlösning, med en öppen hörnspis, beige väggar, mellanmörkt trägolv, en spiselkrans i sten och en väggmonterad TV

area rug, arts and crafts, cabin, cathedral ceiling, large window, overstuffed, paprika, red sofa, rustic, stone coffee table, stone fireplace, tv over fireplace, wood ceiling,
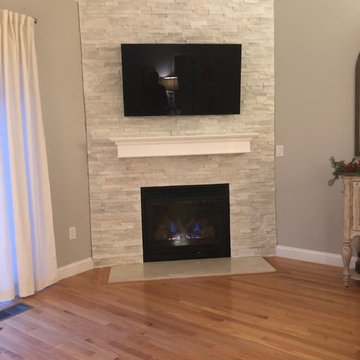
Inspiration för mellanstora klassiska allrum med öppen planlösning, med ett finrum, grå väggar, ljust trägolv, en öppen hörnspis, en spiselkrans i sten, en väggmonterad TV och brunt golv
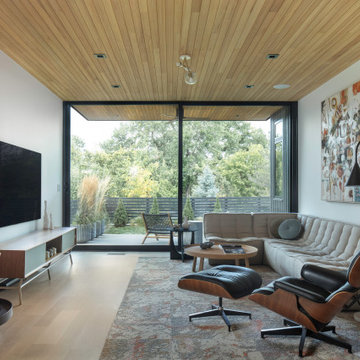
50 tals inredning av ett vardagsrum, med vita väggar, ljust trägolv, en öppen hörnspis och en väggmonterad TV

This Lafayette, California, modern farmhouse is all about laid-back luxury. Designed for warmth and comfort, the home invites a sense of ease, transforming it into a welcoming haven for family gatherings and events.
Elegance meets comfort in this light-filled living room with a harmonious blend of comfortable furnishings and thoughtful decor, complemented by a fireplace accent wall adorned with rustic gray tiles.
Project by Douglah Designs. Their Lafayette-based design-build studio serves San Francisco's East Bay areas, including Orinda, Moraga, Walnut Creek, Danville, Alamo Oaks, Diablo, Dublin, Pleasanton, Berkeley, Oakland, and Piedmont.
For more about Douglah Designs, click here: http://douglahdesigns.com/
To learn more about this project, see here:
https://douglahdesigns.com/featured-portfolio/lafayette-modern-farmhouse-rebuild/
1