118 foton på vardagsrum, med en öppen hörnspis
Sortera efter:
Budget
Sortera efter:Populärt i dag
1 - 20 av 118 foton

L’eleganza e la semplicità dell’ambiente rispecchiano il suo abitante
Idéer för att renovera ett litet funkis allrum med öppen planlösning, med ett bibliotek, gröna väggar, klinkergolv i porslin, en öppen hörnspis, en spiselkrans i gips, en väggmonterad TV och beiget golv
Idéer för att renovera ett litet funkis allrum med öppen planlösning, med ett bibliotek, gröna väggar, klinkergolv i porslin, en öppen hörnspis, en spiselkrans i gips, en väggmonterad TV och beiget golv
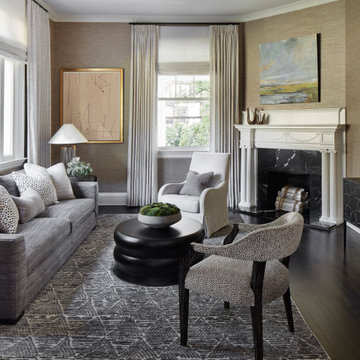
Foto på ett vintage vardagsrum, med beige väggar, mörkt trägolv, en öppen hörnspis, en väggmonterad TV och brunt golv

Exempel på ett retro vardagsrum, med vita väggar, ljust trägolv, en öppen hörnspis, en spiselkrans i sten och en fristående TV
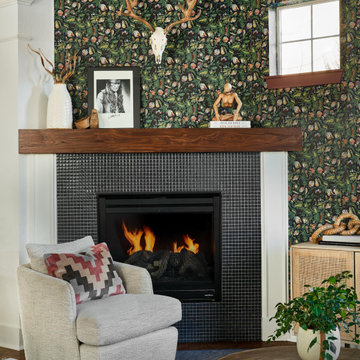
Unexpected living room fireplace design infused with a little cowboy chic.
Inspiration för ett vintage vardagsrum, med en öppen hörnspis och en spiselkrans i trä
Inspiration för ett vintage vardagsrum, med en öppen hörnspis och en spiselkrans i trä
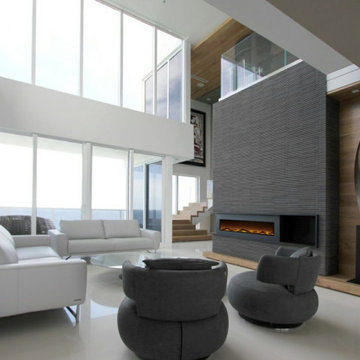
As one of the most exclusive PH is Sunny Isles, this unit is been tailored to satisfied all needs of modern living.
Idéer för ett stort modernt allrum med öppen planlösning, med ett finrum, vita väggar, klinkergolv i porslin, en öppen hörnspis, en spiselkrans i sten och vitt golv
Idéer för ett stort modernt allrum med öppen planlösning, med ett finrum, vita väggar, klinkergolv i porslin, en öppen hörnspis, en spiselkrans i sten och vitt golv
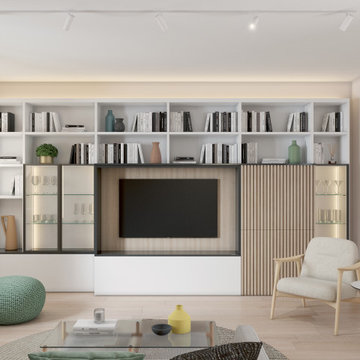
Zona giorno open-space in stile scandinavo.
Toni naturali del legno e pareti neutre.
Una grande parete attrezzata è di sfondo alla parete frontale al divano. La zona pranzo è separata attraverso un divisorio in listelli di legno verticale da pavimento a soffitto.
La carta da parati valorizza l'ambiente del tavolo da pranzo.

Das Wohnzimmer ist in warmen Gewürztönen und die Bilderwand in Petersburger Hängung „versteckt“ den TV, ebenfalls holzgerahmt. Die weisse Paneelwand verbindet beide Bereiche. Die bodentiefen Fenster zur Terrasse durchfluten beide Bereiche mit Licht und geben den Blick auf den Garten frei. Der Boden ist mit einem warmen Eichenparkett verlegt.
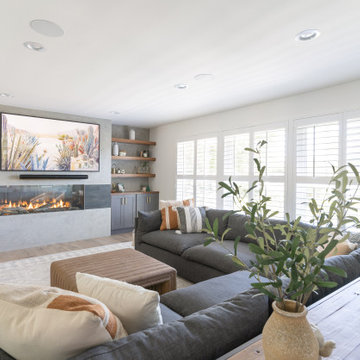
In this full service residential remodel project, we left no stone, or room, unturned. We created a beautiful open concept living/dining/kitchen by removing a structural wall and existing fireplace. This home features a breathtaking three sided fireplace that becomes the focal point when entering the home. It creates division with transparency between the living room and the cigar room that we added. Our clients wanted a home that reflected their vision and a space to hold the memories of their growing family. We transformed a contemporary space into our clients dream of a transitional, open concept home.
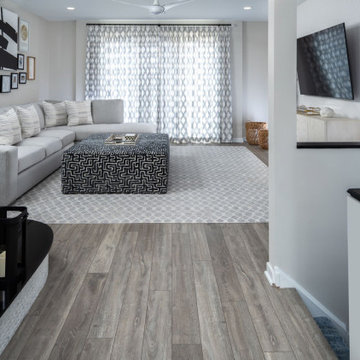
Inspiration för ett stort funkis allrum med öppen planlösning, med vita väggar, vinylgolv, en öppen hörnspis, en spiselkrans i trä, en väggmonterad TV och grått golv
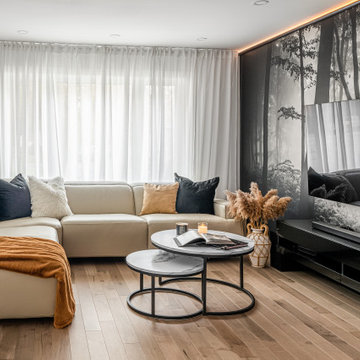
The project was named after wallpapers look in the living room
Modern inredning av ett mellanstort allrum med öppen planlösning, med ett finrum, svarta väggar, ljust trägolv, en öppen hörnspis, en spiselkrans i sten, en väggmonterad TV och beiget golv
Modern inredning av ett mellanstort allrum med öppen planlösning, med ett finrum, svarta väggar, ljust trägolv, en öppen hörnspis, en spiselkrans i sten, en väggmonterad TV och beiget golv
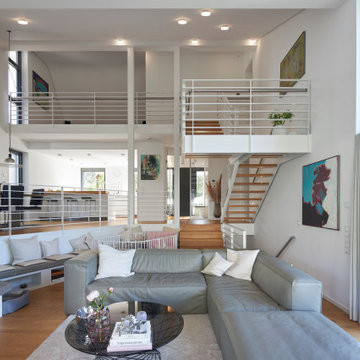
Inredning av ett stort allrum med öppen planlösning, med vita väggar, mellanmörkt trägolv, en öppen hörnspis, en spiselkrans i betong och brunt golv
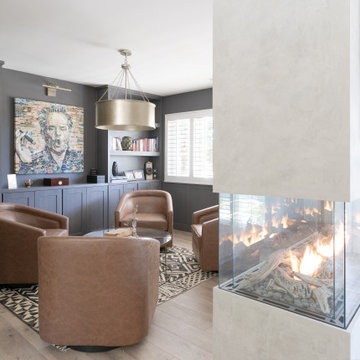
In this full service residential remodel project, we left no stone, or room, unturned. We created a beautiful open concept living/dining/kitchen by removing a structural wall and existing fireplace. This home features a breathtaking three sided fireplace that becomes the focal point when entering the home. It creates division with transparency between the living room and the cigar room that we added. Our clients wanted a home that reflected their vision and a space to hold the memories of their growing family. We transformed a contemporary space into our clients dream of a transitional, open concept home.
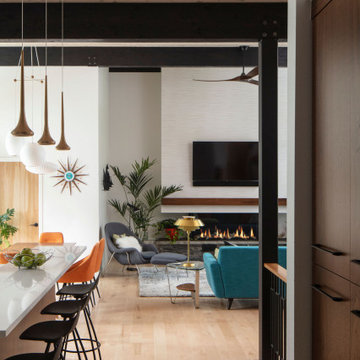
Idéer för retro allrum med öppen planlösning, med vita väggar, ljust trägolv, en öppen hörnspis, en spiselkrans i sten och en fristående TV
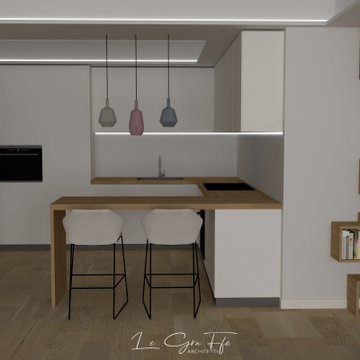
L’eleganza e la semplicità dell’ambiente rispecchiano il suo abitante
Idéer för små funkis allrum med öppen planlösning, med ett bibliotek, gröna väggar, klinkergolv i porslin, en öppen hörnspis, en spiselkrans i gips, en väggmonterad TV och beiget golv
Idéer för små funkis allrum med öppen planlösning, med ett bibliotek, gröna väggar, klinkergolv i porslin, en öppen hörnspis, en spiselkrans i gips, en väggmonterad TV och beiget golv
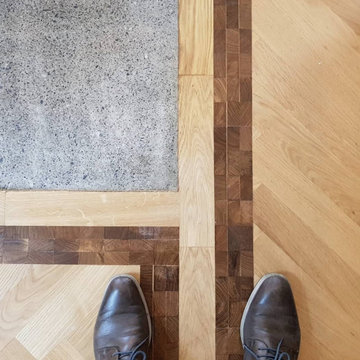
Timber floor meets concrete
Exempel på ett mellanstort eklektiskt allrum med öppen planlösning, med ett finrum, blå väggar, betonggolv, en öppen hörnspis, en spiselkrans i gips, en dold TV och grått golv
Exempel på ett mellanstort eklektiskt allrum med öppen planlösning, med ett finrum, blå väggar, betonggolv, en öppen hörnspis, en spiselkrans i gips, en dold TV och grått golv
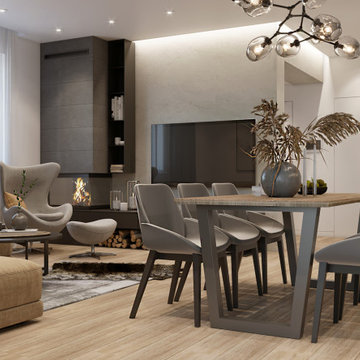
Modern style livingroom
Inredning av ett modernt stort allrum med öppen planlösning, med ett finrum, grå väggar, laminatgolv, en öppen hörnspis, en spiselkrans i sten, en inbyggd mediavägg och gult golv
Inredning av ett modernt stort allrum med öppen planlösning, med ett finrum, grå väggar, laminatgolv, en öppen hörnspis, en spiselkrans i sten, en inbyggd mediavägg och gult golv

Zona giorno open-space in stile scandinavo.
Toni naturali del legno e pareti neutre.
Una grande parete attrezzata è di sfondo alla parete frontale al divano. La zona pranzo è separata attraverso un divisorio in listelli di legno verticale da pavimento a soffitto.
La carta da parati valorizza l'ambiente del tavolo da pranzo.
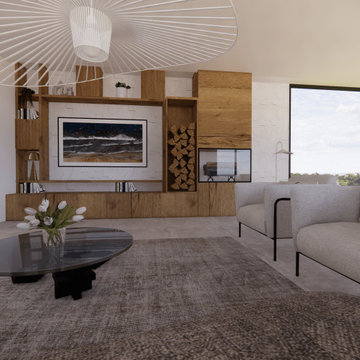
LA DEMANDE
Pour leur projet de maison en construction, mes client ont souhaité se faire accompagner sur l'aménagement intérieur concernant le choix des couleurs et matériaux, en passant par les papiers peints.
LE PROJET
LA PIÈCE À VIVRE :
À travers un fil conducteur assez contemporain mais avec une dominance boisée et quelques touches de couleurs, la pièce à vivre, ouverte sur la cuisine, est chaleureuse et conviviale.
Un meuble bibliothèque sur mesure viendra arboré la télévision ainsi qu'un insert de cheminée visible également de côté depuis la salle à manger.
Au coeur de la cuisine, un ilot central permettra de s'attabler pour un repas sur le pouce et de cuisiner en ayant un oeil sur la pièce à vivre. Les façades en bois apporte du caractère et de la chaleur et viennent ainsi contraster le plan de travail et faïence Rem Natural de chez Consentino.
LA SALLE DE BAIN PARENTALE :
Colorée et haut-de-gamme, un carrelage en marbre de Grespania Ceramica donne du cachet et l'élégance à la pièce. Le meuble vasque couleur terre cuite apporte la touche colorée.
LA SALLE DE BAIN DES ENFANTS :
Ludique et colorée, la salle de bain des enfants se la joue graphique et texturée. Un carrelage géométrique permet de donner du dynamisme et la touche colorée.
UNE ENTRÉE FONCTIONNELLE :
Qui n'a jamais rêvé d'avoir de grands rangements pour une entrée fonctionnelle ?
C'est chose faite avec ces grands placards sur-mesure en chêne qui viendront rappeler les menuiseries.
Un papier peint panoramique géométrique Pablo Emeraude/gris signé Casamance est installé dans la cage d'escalier et vient faire le lien avec la couleur Light Blue No.22 Farrow&Ball.
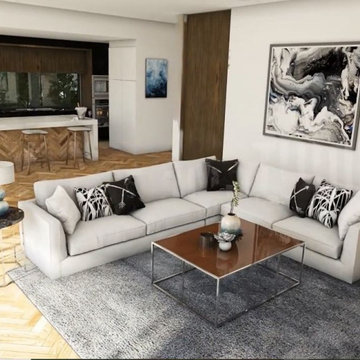
For More Visit: https://www.yantramstudio.com/3d-walkthrough-animation.html
3D Walkthrough Design Company has completed a project in the client's given timeline which describes Sea View facing apartment in New York City. The 3D Walkthrough videos are illustrations for understanding the 3D Exterior structure of the construction in a better way. Expanding the boundaries and turning visualization into reality, wonders are done in 3D Architectural World with the help of a 3D Walkthrough Designing Company. 3D Walkthrough enlightens innumerable ideas of how a building or construction is going to be, before the actual construction. Different gadgets and software make tremendous designs come to life.
3D Walkthrough of Sea View Apartment is built with high technology and the latest software. The video describes the classic 3D Interior of the inside of the apartment; a beautiful pool is shown on the top floor of the apartment, large balcony to enjoy the sea. One can have a brief view of the sea even from the living room, or any floor in the apartment. The bathroom is designed very luxuriously. All these qualities, make apartments like this popular, and potential deals can be closed easily in New York City. 3D Walkthrough Design Company creates masterpieces that help you in the journey of property investment.
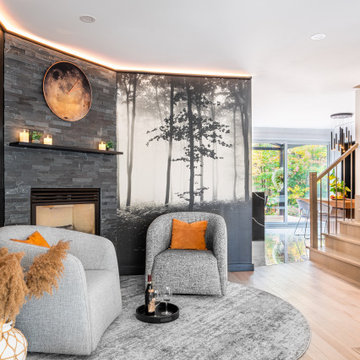
The project was named after wallpapers look in the living room
Bild på ett mellanstort funkis allrum med öppen planlösning, med ett finrum, svarta väggar, ljust trägolv, en öppen hörnspis, en spiselkrans i sten, en väggmonterad TV och beiget golv
Bild på ett mellanstort funkis allrum med öppen planlösning, med ett finrum, svarta väggar, ljust trägolv, en öppen hörnspis, en spiselkrans i sten, en väggmonterad TV och beiget golv
118 foton på vardagsrum, med en öppen hörnspis
1