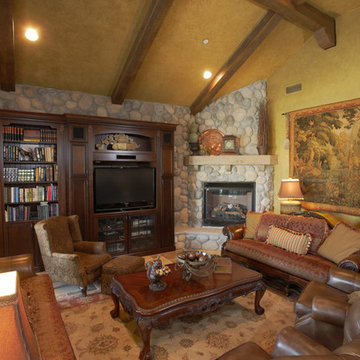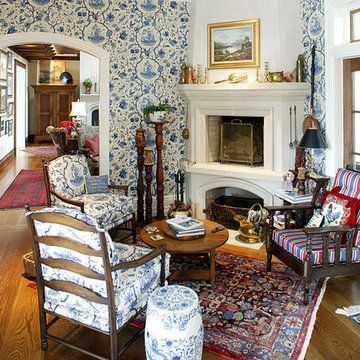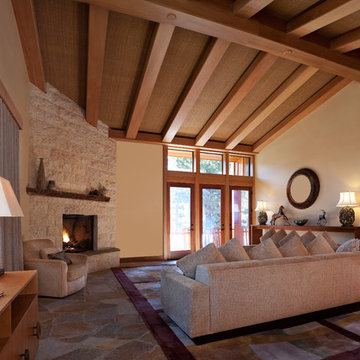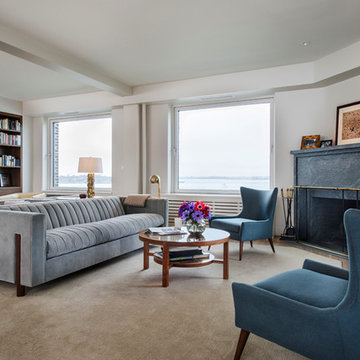70 foton på vardagsrum, med en öppen hörnspis
Sortera efter:
Budget
Sortera efter:Populärt i dag
1 - 20 av 70 foton
Artikel 1 av 3

Residential Interior Decoration of a Bush surrounded Beach house by Camilla Molders Design
Architecture by Millar Roberston Architects
Photography by Derek Swalwell

Foto på ett mellanstort vintage allrum med öppen planlösning, med vita väggar, ett finrum, ljust trägolv, en öppen hörnspis och en spiselkrans i trä

area rug, arts and crafts, cabin, cathedral ceiling, large window, overstuffed, paprika, red sofa, rustic, stone coffee table, stone fireplace, tv over fireplace, wood ceiling,
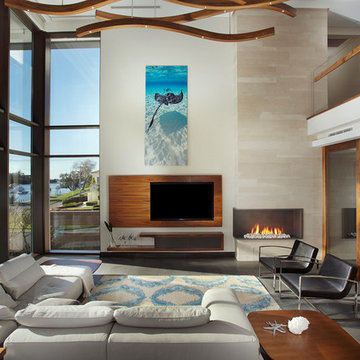
Inspiration för ett funkis allrum med öppen planlösning, med beige väggar, en öppen hörnspis, en spiselkrans i sten och en väggmonterad TV

Open plan dining, kitchen and family room. Marvin French Doors and Transoms. Photography by Pete Weigley
Exempel på ett klassiskt allrum med öppen planlösning, med grå väggar, mellanmörkt trägolv, en öppen hörnspis, en spiselkrans i trä och en inbyggd mediavägg
Exempel på ett klassiskt allrum med öppen planlösning, med grå väggar, mellanmörkt trägolv, en öppen hörnspis, en spiselkrans i trä och en inbyggd mediavägg

Mountain Peek is a custom residence located within the Yellowstone Club in Big Sky, Montana. The layout of the home was heavily influenced by the site. Instead of building up vertically the floor plan reaches out horizontally with slight elevations between different spaces. This allowed for beautiful views from every space and also gave us the ability to play with roof heights for each individual space. Natural stone and rustic wood are accented by steal beams and metal work throughout the home.
(photos by Whitney Kamman)
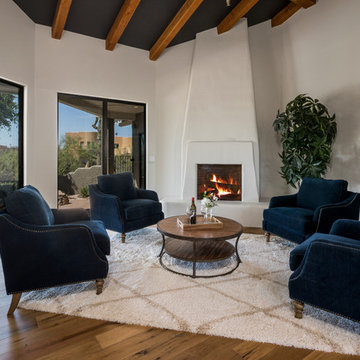
Foto på ett amerikanskt vardagsrum, med ett finrum, vita väggar, mellanmörkt trägolv, en öppen hörnspis och en spiselkrans i gips

Conceived as a remodel and addition, the final design iteration for this home is uniquely multifaceted. Structural considerations required a more extensive tear down, however the clients wanted the entire remodel design kept intact, essentially recreating much of the existing home. The overall floor plan design centers on maximizing the views, while extensive glazing is carefully placed to frame and enhance them. The residence opens up to the outdoor living and views from multiple spaces and visually connects interior spaces in the inner court. The client, who also specializes in residential interiors, had a vision of ‘transitional’ style for the home, marrying clean and contemporary elements with touches of antique charm. Energy efficient materials along with reclaimed architectural wood details were seamlessly integrated, adding sustainable design elements to this transitional design. The architect and client collaboration strived to achieve modern, clean spaces playfully interjecting rustic elements throughout the home.
Greenbelt Homes
Glynis Wood Interiors
Photography by Bryant Hill
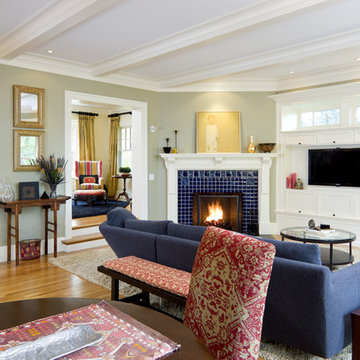
Klassisk inredning av ett vardagsrum, med en öppen hörnspis och en spiselkrans i trä

To optimize the views of the lake and maximize natural ventilation this 8,600 square-foot woodland oasis accomplishes just that and more. A selection of local materials of varying scales for the exterior and interior finishes, complements the surrounding environment and boast a welcoming setting for all to enjoy. A perfect combination of skirl siding and hand dipped shingles unites the exterior palette and allows for the interior finishes of aged pine paneling and douglas fir trim to define the space.
This residence, houses a main-level master suite, a guest suite, and two upper-level bedrooms. An open-concept scheme creates a kitchen, dining room, living room and screened porch perfect for large family gatherings at the lake. Whether you want to enjoy the beautiful lake views from the expansive deck or curled up next to the natural stone fireplace, this stunning lodge offers a wide variety of spatial experiences.
Photographer: Joseph St. Pierre
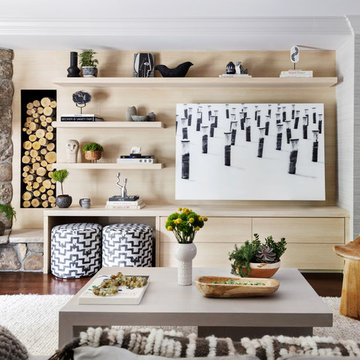
Eklektisk inredning av ett stort vardagsrum, med grå väggar, en öppen hörnspis, en spiselkrans i sten, ett bibliotek och mörkt trägolv
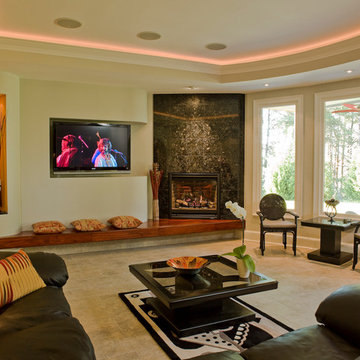
Lakeside Terrace Level Fireplace
Idéer för att renovera ett funkis separat vardagsrum, med beige väggar, heltäckningsmatta, en öppen hörnspis, en väggmonterad TV och en spiselkrans i sten
Idéer för att renovera ett funkis separat vardagsrum, med beige väggar, heltäckningsmatta, en öppen hörnspis, en väggmonterad TV och en spiselkrans i sten
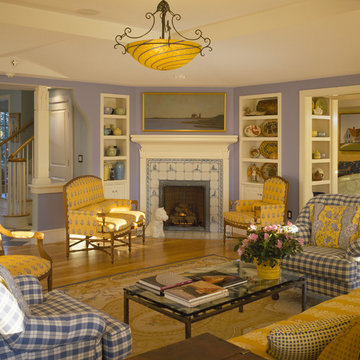
Idéer för ett vardagsrum, med en öppen hörnspis, en spiselkrans i trä och lila väggar
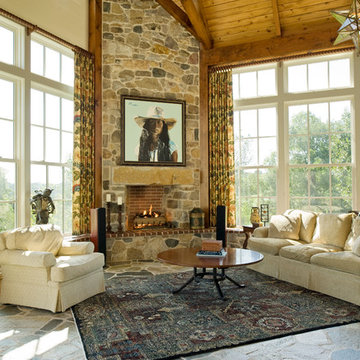
Photographer: Angle Eye Photography
Foto på ett stort vintage allrum med öppen planlösning, med en öppen hörnspis och en spiselkrans i sten
Foto på ett stort vintage allrum med öppen planlösning, med en öppen hörnspis och en spiselkrans i sten
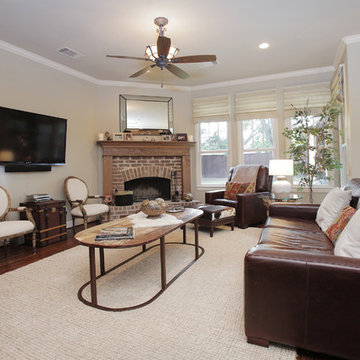
Lindsay von Hagel © 2012 Houzz
Idéer för rustika vardagsrum, med en spiselkrans i tegelsten och en öppen hörnspis
Idéer för rustika vardagsrum, med en spiselkrans i tegelsten och en öppen hörnspis
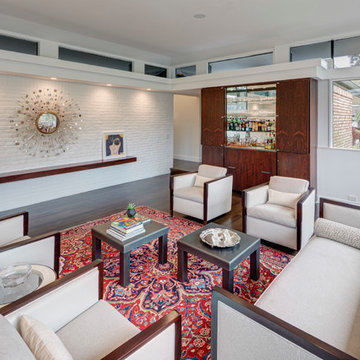
Inredning av ett 50 tals stort allrum med öppen planlösning, med vita väggar, ett finrum, mellanmörkt trägolv, en öppen hörnspis, en spiselkrans i tegelsten och brunt golv
70 foton på vardagsrum, med en öppen hörnspis
1
