95 foton på vardagsrum, med kalkstensgolv och en öppen vedspis
Sortera efter:
Budget
Sortera efter:Populärt i dag
1 - 20 av 95 foton
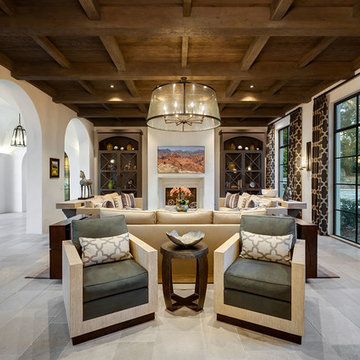
Inspiration för mycket stora medelhavsstil allrum med öppen planlösning, med vita väggar, kalkstensgolv, grått golv, en öppen vedspis och en spiselkrans i sten

Modern inredning av ett mellanstort allrum med öppen planlösning, med ett bibliotek, vita väggar, kalkstensgolv, en öppen vedspis och beiget golv
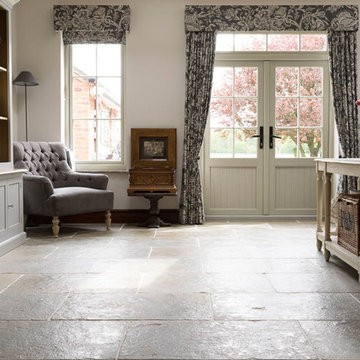
Floors of Stone
The riven texture and beautiful colour variation in our Umbrian Limestone make it the ideal flooring for this country garden room in this stunning barn conversion.

Photo by Chris Snook
Idéer för stora vintage allrum med öppen planlösning, med grå väggar, kalkstensgolv, en öppen vedspis, en spiselkrans i gips, en fristående TV och beiget golv
Idéer för stora vintage allrum med öppen planlösning, med grå väggar, kalkstensgolv, en öppen vedspis, en spiselkrans i gips, en fristående TV och beiget golv
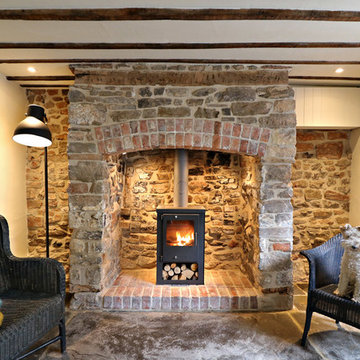
design storey architects
Inredning av ett rustikt litet allrum med öppen planlösning, med beige väggar, kalkstensgolv, en öppen vedspis och en spiselkrans i sten
Inredning av ett rustikt litet allrum med öppen planlösning, med beige väggar, kalkstensgolv, en öppen vedspis och en spiselkrans i sten
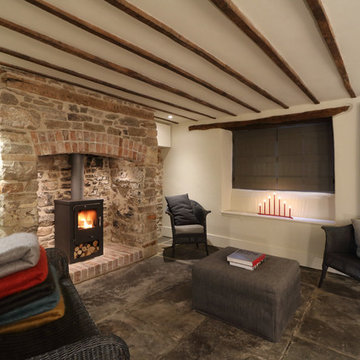
Inspiration för ett litet lantligt allrum med öppen planlösning, med kalkstensgolv, en öppen vedspis och en spiselkrans i sten
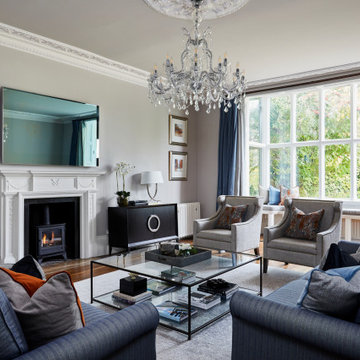
A comfortable Drawing room including custom sofas in a smart herringbone Thibaut stain resistant fabric arranged around a glass coffee table from Tom Faulkner. The Mirror over the fireplace conceals a TV, meaning that the space is ideal for both family time and entertaining.
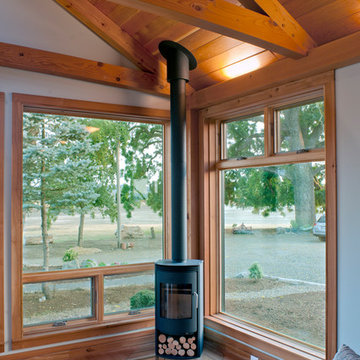
Phil and Rocio, little did you know how perfect your timing was when you came to us and asked for a “small but perfect home”. Fertile ground indeed as we thought about working on something like a precious gem, or what we’re calling a NEW Jewel.
So many of our clients now are building smaller homes because they simply don’t need a bigger one. Seems smart for many reasons: less vacuuming, less heating and cooling, less taxes. And for many, less strain on the finances as we get to the point where retirement shines bright and hopeful.
For the jewel of a home we wanted to start with 1,000 square feet. Enough room for a pleasant common area, a couple of away rooms for bed and work, a couple of bathrooms and yes to a mudroom and pantry. (For Phil and Rocio’s, we ended up with 1,140 square feet.)
The Jewel would not compromise on design intent, envelope or craft intensity. This is the big benefit of the smaller footprint, of course. By using a pure and simple form for the house volume, a true jewel would have enough money in the budget for the highest quality materials, net-zero levels of insulation, triple pane windows, and a high-efficiency heat pump. Additionally, the doors would be handcrafted, the cabinets solid wood, the finishes exquisite, and craftsmanship shudderingly excellent.
Our many thanks to Phil and Rocio for including us in their dream home project. It is truly a Jewel!
From the homeowners (read their full note here):
“It is quite difficult to express the deep sense of gratitude we feel towards everyone that contributed to the Jewel…many of which I don’t have the ability to send this to, or even be able to name. The artistic, creative flair combined with real-life practicality is a major component of our place we will love for many years to come.
Please pass on our thanks to everyone that was involved. We look forward to visits from any and all as time goes by."
–Phil and Rocio
Read more about the first steps for this Jewel on our blog.
Reclaimed Wood, Kitchen Cabinetry, Bedroom Door: Pioneer Millworks
Entry door: NEWwoodworks
Professional Photos: Loren Nelson Photography
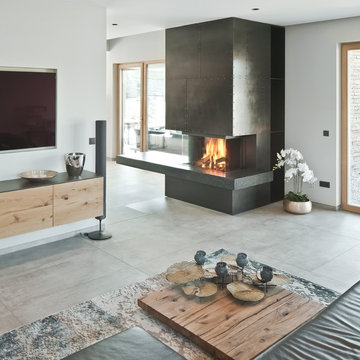
Modern inredning av ett mycket stort allrum med öppen planlösning, med en öppen vedspis, en spiselkrans i metall, ett finrum, vita väggar, kalkstensgolv, en väggmonterad TV och grått golv
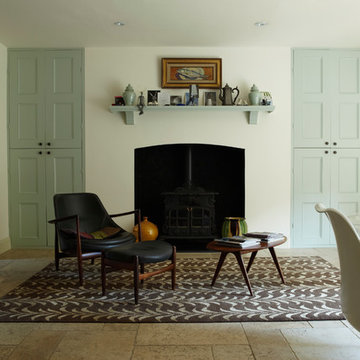
Living room painted in Pointing Estate Emulsion (walls), with All White (ceiling).
Idéer för stora funkis allrum med öppen planlösning, med vita väggar, kalkstensgolv, en öppen vedspis och en spiselkrans i gips
Idéer för stora funkis allrum med öppen planlösning, med vita väggar, kalkstensgolv, en öppen vedspis och en spiselkrans i gips
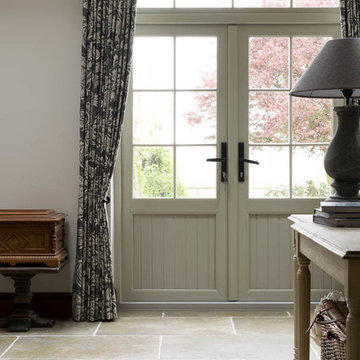
Floors of Stone
Our Umbrian Limestone was used in this gorgeous garden/living room in a converted barn. The limestone is really hard-wearing, perfect for people coming in and out from the garden.
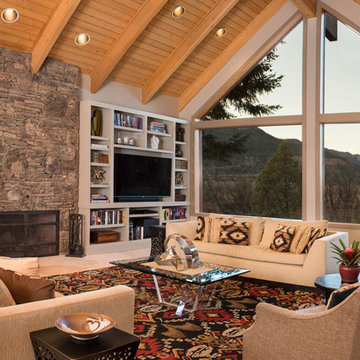
Diane Zahorodny
Exempel på ett stort klassiskt allrum med öppen planlösning, med beige väggar, kalkstensgolv, en öppen vedspis, en spiselkrans i sten och en väggmonterad TV
Exempel på ett stort klassiskt allrum med öppen planlösning, med beige väggar, kalkstensgolv, en öppen vedspis, en spiselkrans i sten och en väggmonterad TV
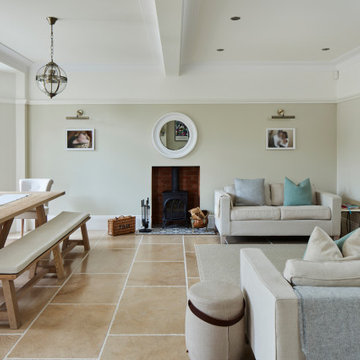
Photo by Chris Snook
Idéer för att renovera ett stort vintage allrum med öppen planlösning, med grå väggar, kalkstensgolv, en öppen vedspis, en spiselkrans i gips, en fristående TV och beiget golv
Idéer för att renovera ett stort vintage allrum med öppen planlösning, med grå väggar, kalkstensgolv, en öppen vedspis, en spiselkrans i gips, en fristående TV och beiget golv
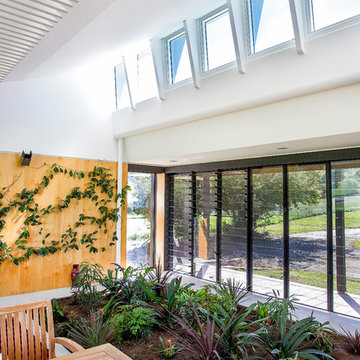
Custom made slatted light fittings travel from the garden room through to the living room and kitchen. A wall of louvres provide natural light and ventilation. As do the Highlight windows above. Hoop pine ply lines the walls. The garden room helps to purify the air all year round.
Photography by Hannah Ladic Photography
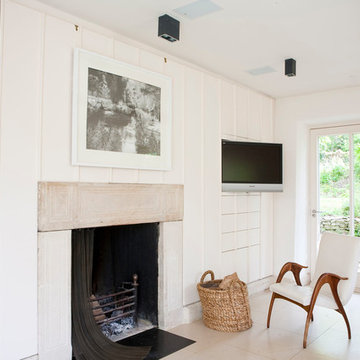
Originally part of the Woodchester Park Estate, Woodchester Park is famous for its main house, Woodchester Mansion. The Mansion is one of England’s finest examples of an early Arts and Craft and Gothic Revival House and features the work of a number of celebrated 19th Century academics and architects.
The house and outbuildings that house the clients studios were originally part of the model home farm. Run-down, asset stripped and sanitised, it was sensitively refurbished with a design that gives a distinct nod to their original use.
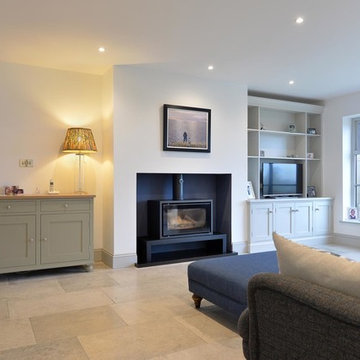
Damian James Bramley, DJB Photography
Idéer för att renovera ett mellanstort vintage allrum med öppen planlösning, med kalkstensgolv, en öppen vedspis, en spiselkrans i gips och en fristående TV
Idéer för att renovera ett mellanstort vintage allrum med öppen planlösning, med kalkstensgolv, en öppen vedspis, en spiselkrans i gips och en fristående TV
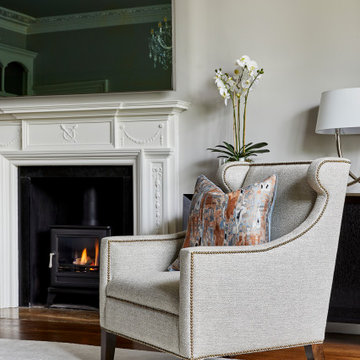
Drawing room with custom upholstery, Chesney's gas fire and a mirror over the mantlepiece which conceals the TV.
Inspiration för stora klassiska separata vardagsrum, med ett finrum, beige väggar, kalkstensgolv, en öppen vedspis, en spiselkrans i trä, en väggmonterad TV och brunt golv
Inspiration för stora klassiska separata vardagsrum, med ett finrum, beige väggar, kalkstensgolv, en öppen vedspis, en spiselkrans i trä, en väggmonterad TV och brunt golv
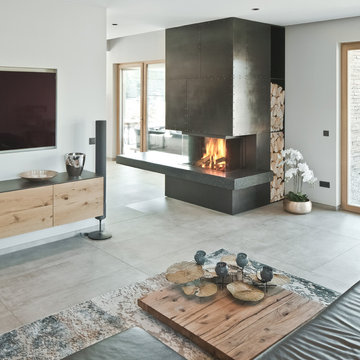
Idéer för ett mycket stort modernt allrum med öppen planlösning, med vita väggar, kalkstensgolv, en öppen vedspis, en spiselkrans i metall, en väggmonterad TV och grått golv
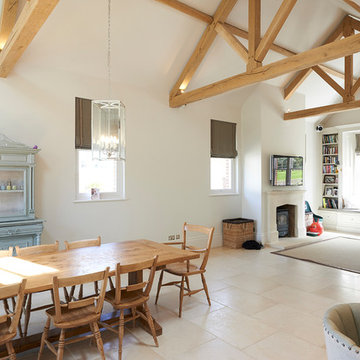
The exposed beams hold the dining and living areas together. The TV area has a neutral rug to define this space. A great space for family and entertaining guests.
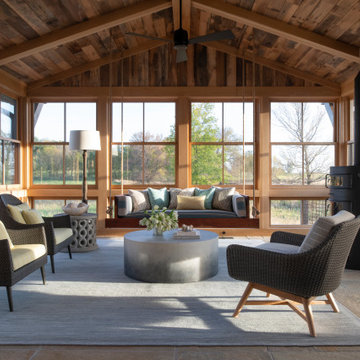
Nestled on 90 acres of peaceful prairie land, this modern rustic home blends indoor and outdoor spaces with natural stone materials and long, beautiful views. Featuring ORIJIN STONE's Westley™ Limestone veneer on both the interior and exterior, as well as our Tupelo™ Limestone interior tile, pool and patio paving.
Architecture: Rehkamp Larson Architects Inc
Builder: Hagstrom Builders
Landscape Architecture: Savanna Designs, Inc
Landscape Install: Landscape Renovations MN
Masonry: Merlin Goble Masonry Inc
Interior Tile Installation: Diamond Edge Tile
Interior Design: Martin Patrick 3
Photography: Scott Amundson Photography
95 foton på vardagsrum, med kalkstensgolv och en öppen vedspis
1