245 foton på vardagsrum, med en öppen vedspis
Sortera efter:
Budget
Sortera efter:Populärt i dag
1 - 20 av 245 foton

Foto på ett stort vintage allrum med öppen planlösning, med ett finrum, vita väggar, mellanmörkt trägolv, en öppen vedspis och brunt golv

This custom cottage designed and built by Aaron Bollman is nestled in the Saugerties, NY. Situated in virgin forest at the foot of the Catskill mountains overlooking a babling brook, this hand crafted home both charms and relaxes the senses.

Bild på ett mellanstort 60 tals vardagsrum, med en öppen vedspis, en spiselkrans i trä och grått golv

Foto på ett mellanstort nordiskt allrum med öppen planlösning, med vita väggar, betonggolv, en öppen vedspis, en spiselkrans i gips och grått golv

Weather House is a bespoke home for a young, nature-loving family on a quintessentially compact Northcote block.
Our clients Claire and Brent cherished the character of their century-old worker's cottage but required more considered space and flexibility in their home. Claire and Brent are camping enthusiasts, and in response their house is a love letter to the outdoors: a rich, durable environment infused with the grounded ambience of being in nature.
From the street, the dark cladding of the sensitive rear extension echoes the existing cottage!s roofline, becoming a subtle shadow of the original house in both form and tone. As you move through the home, the double-height extension invites the climate and native landscaping inside at every turn. The light-bathed lounge, dining room and kitchen are anchored around, and seamlessly connected to, a versatile outdoor living area. A double-sided fireplace embedded into the house’s rear wall brings warmth and ambience to the lounge, and inspires a campfire atmosphere in the back yard.
Championing tactility and durability, the material palette features polished concrete floors, blackbutt timber joinery and concrete brick walls. Peach and sage tones are employed as accents throughout the lower level, and amplified upstairs where sage forms the tonal base for the moody main bedroom. An adjacent private deck creates an additional tether to the outdoors, and houses planters and trellises that will decorate the home’s exterior with greenery.
From the tactile and textured finishes of the interior to the surrounding Australian native garden that you just want to touch, the house encapsulates the feeling of being part of the outdoors; like Claire and Brent are camping at home. It is a tribute to Mother Nature, Weather House’s muse.

A cozy reading nook with deep storage benches is tucked away just off the main living space. Its own operable windows bring in plenty of natural light, although the anglerfish-like wall mounted reading lamp is a welcome addition. Photography: Andrew Pogue Photography.

The soaring ceiling height of the living areas of this warehouse-inspired house
Inredning av ett industriellt mellanstort allrum med öppen planlösning, med vita väggar, ljust trägolv, en öppen vedspis och beiget golv
Inredning av ett industriellt mellanstort allrum med öppen planlösning, med vita väggar, ljust trägolv, en öppen vedspis och beiget golv

This custom home, sitting above the City within the hills of Corvallis, was carefully crafted with attention to the smallest detail. The homeowners came to us with a vision of their dream home, and it was all hands on deck between the G. Christianson team and our Subcontractors to create this masterpiece! Each room has a theme that is unique and complementary to the essence of the home, highlighted in the Swamp Bathroom and the Dogwood Bathroom. The home features a thoughtful mix of materials, using stained glass, tile, art, wood, and color to create an ambiance that welcomes both the owners and visitors with warmth. This home is perfect for these homeowners, and fits right in with the nature surrounding the home!

Idéer för att renovera ett eklektiskt allrum med öppen planlösning, med ett bibliotek, vita väggar, betonggolv, en öppen vedspis, en spiselkrans i sten och grått golv
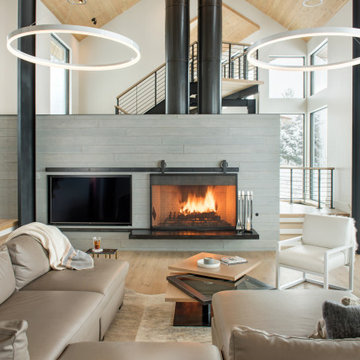
Residential project at Yellowstone Club, Big Sky, MT
Modern inredning av ett stort allrum med öppen planlösning, med vita väggar, ljust trägolv, en öppen vedspis, en spiselkrans i trä och brunt golv
Modern inredning av ett stort allrum med öppen planlösning, med vita väggar, ljust trägolv, en öppen vedspis, en spiselkrans i trä och brunt golv

Idéer för ett modernt allrum med öppen planlösning, med ett finrum, beige väggar, ljust trägolv, en öppen vedspis och beiget golv
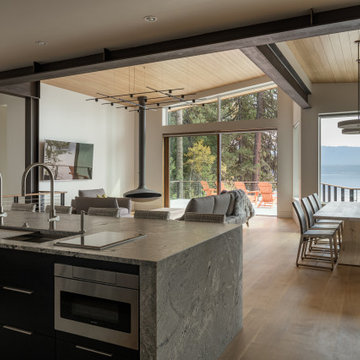
Modern inredning av ett mellanstort allrum med öppen planlösning, med vita väggar, ljust trägolv, en öppen vedspis, en väggmonterad TV och brunt golv

Glamping resort in Santa Barbara California
Idéer för ett mellanstort rustikt loftrum, med mellanmörkt trägolv, en öppen vedspis och en spiselkrans i trä
Idéer för ett mellanstort rustikt loftrum, med mellanmörkt trägolv, en öppen vedspis och en spiselkrans i trä
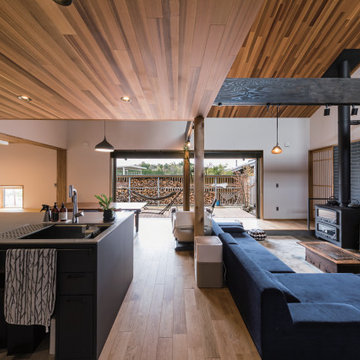
Inredning av ett skandinaviskt vardagsrum, med blå väggar, betonggolv, en öppen vedspis, en spiselkrans i trä, en väggmonterad TV och grått golv
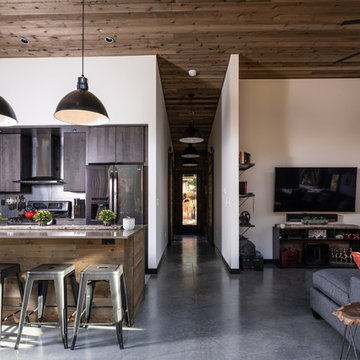
Great Room.
Image by Stephen Brousseau.
Idéer för att renovera ett litet industriellt allrum med öppen planlösning, med vita väggar, betonggolv, en öppen vedspis, en väggmonterad TV och grått golv
Idéer för att renovera ett litet industriellt allrum med öppen planlösning, med vita väggar, betonggolv, en öppen vedspis, en väggmonterad TV och grått golv
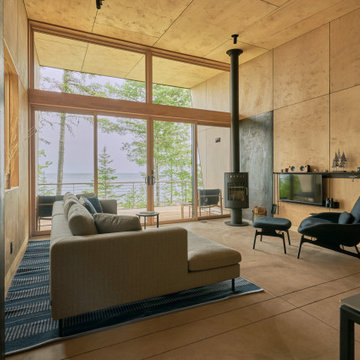
Photography by Kes Efstathiou
Inredning av ett rustikt allrum med öppen planlösning, med betonggolv, en öppen vedspis, en spiselkrans i metall och en väggmonterad TV
Inredning av ett rustikt allrum med öppen planlösning, med betonggolv, en öppen vedspis, en spiselkrans i metall och en väggmonterad TV
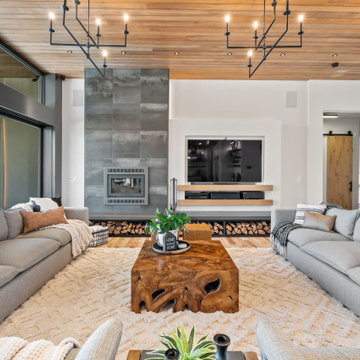
Great room with custom fireplace
Klassisk inredning av ett stort allrum med öppen planlösning, med grå väggar, ljust trägolv, en öppen vedspis, en spiselkrans i trä, en inbyggd mediavägg och beiget golv
Klassisk inredning av ett stort allrum med öppen planlösning, med grå väggar, ljust trägolv, en öppen vedspis, en spiselkrans i trä, en inbyggd mediavägg och beiget golv
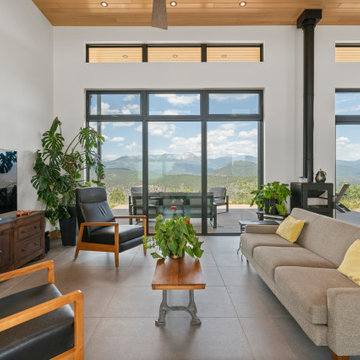
Modern living room with concrete-looking large format floor tiles and modern black freestanding wood-burning fireplace. Featuring floor-to-ceiling black fiberglass windows and Hemlock tongue-and-groove ceiling.
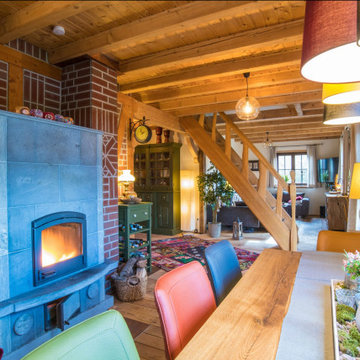
Lantlig inredning av ett allrum med öppen planlösning, med målat trägolv, en öppen vedspis och en spiselkrans i trä

Habiter-travailler dans la campagne percheronne. Transformation d'une ancienne grange en salon et bureau vitré avec bibliothèque pignon, accès par mezzanine et escalier acier, murs à la chaux, sol briques, bardage sous-pente en marronnier.
245 foton på vardagsrum, med en öppen vedspis
1