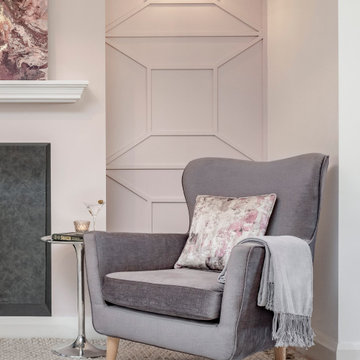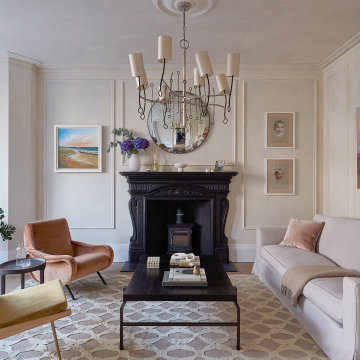130 foton på vardagsrum, med en öppen vedspis
Sortera efter:
Budget
Sortera efter:Populärt i dag
1 - 20 av 130 foton

This LVP is inspired by summers at the cabin among redwoods and pines. Weathered rustic notes with deep reds and subtle greys. With the Modin Collection, we have raised the bar on luxury vinyl plank. The result is a new standard in resilient flooring. Modin offers true embossed in register texture, a low sheen level, a rigid SPC core, an industry-leading wear layer, and so much more.

This custom cottage designed and built by Aaron Bollman is nestled in the Saugerties, NY. Situated in virgin forest at the foot of the Catskill mountains overlooking a babling brook, this hand crafted home both charms and relaxes the senses.

The living room at Highgate House. An internal Crittall door and panel frames a view into the room from the hallway. Painted in a deep, moody green-blue with stone coloured ceiling and contrasting dark green joinery, the room is a grown-up cosy space.

Modern inredning av ett mellanstort allrum med öppen planlösning, med ett bibliotek, vita väggar, kalkstensgolv, en öppen vedspis och beiget golv

Large country home living room
Inspiration för stora klassiska vardagsrum, med ett finrum, beige väggar, ljust trägolv, en öppen vedspis, en spiselkrans i betong, en väggmonterad TV och brunt golv
Inspiration för stora klassiska vardagsrum, med ett finrum, beige väggar, ljust trägolv, en öppen vedspis, en spiselkrans i betong, en väggmonterad TV och brunt golv

Exempel på ett lantligt separat vardagsrum, med blå väggar, en öppen vedspis, en spiselkrans i sten och beiget golv

We were asked to put together designs for this beautiful Georgian mill, our client specifically asked for help with bold colour schemes and quirky accessories to style the space. We provided most of the furniture fixtures and fittings and designed the panelling and lighting elements.

Recent renovation of an open plan kitchen and living area which included structural changes including a wall knockout and the installation of aluminium sliding doors. The Scandinavian style design consists of modern graphite kitchen cabinetry, an off-white quartz worktop, stainless steel cooker and a double Belfast sink on the rectangular island paired with brushed brass Caple taps to coordinate with the brushed brass pendant and wall lights. The living section of the space is light, layered and airy featuring various textures such as a sandstone wall behind the cream wood-burning stove, tongue and groove panelled wall, a bobble area rug, herringbone laminate floor and an antique tan leather chaise lounge.

Foto på ett mellanstort nordiskt separat vardagsrum, med vita väggar, ljust trägolv, en öppen vedspis, en spiselkrans i sten och brunt golv
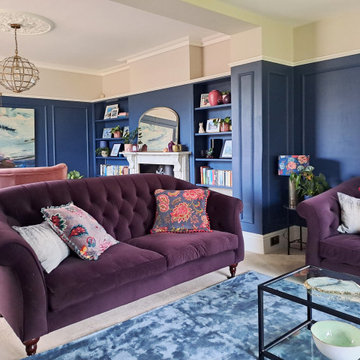
Idéer för ett stort klassiskt separat vardagsrum, med ett finrum, blå väggar, heltäckningsmatta, en öppen vedspis, en spiselkrans i sten, en fristående TV och grått golv

This room used to be the garage and was restored to its former glory as part of a whole house renovation and extension.
Inspiration för stora klassiska vardagsrum, med ett finrum, gröna väggar, heltäckningsmatta, en öppen vedspis, en spiselkrans i metall och en inbyggd mediavägg
Inspiration för stora klassiska vardagsrum, med ett finrum, gröna väggar, heltäckningsmatta, en öppen vedspis, en spiselkrans i metall och en inbyggd mediavägg

This Edwardian house in Redland has been refurbished from top to bottom. The 1970s decor has been replaced with a contemporary and slightly eclectic design concept. The front living room had to be completely rebuilt as the existing layout included a garage. Wall panelling has been added to the walls and the walls have been painted in Farrow and Ball Studio Green to create a timeless yes mysterious atmosphere. The false ceiling has been removed to reveal the original ceiling pattern which has been painted with gold paint. All sash windows have been replaced with timber double glazed sash windows.
An in built media wall complements the wall panelling.
The interior design is by Ivywell Interiors.

Natural light, white interior, exposed trusses, timber linings, wooden floors,
Foto på ett stort funkis allrum med öppen planlösning, med ett finrum, vita väggar, ljust trägolv, en öppen vedspis, en spiselkrans i betong och en fristående TV
Foto på ett stort funkis allrum med öppen planlösning, med ett finrum, vita väggar, ljust trägolv, en öppen vedspis, en spiselkrans i betong och en fristående TV
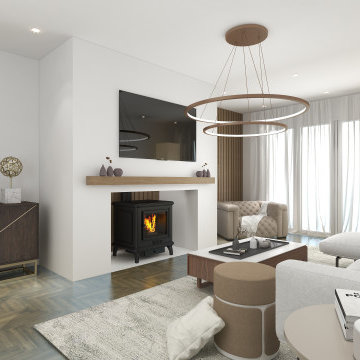
Inspiration för små moderna separata vardagsrum, med vita väggar, mellanmörkt trägolv, en öppen vedspis och en väggmonterad TV
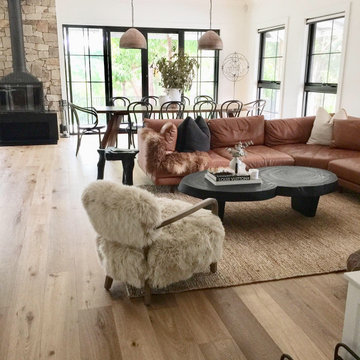
Idéer för att renovera ett mellanstort lantligt allrum med öppen planlösning, med vita väggar, ljust trägolv, en öppen vedspis och en spiselkrans i sten
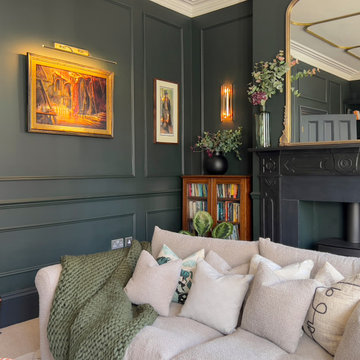
This room used to be the garage and was restored to its former glory as part of a whole house renovation and extension.
Foto på ett stort vintage vardagsrum, med ett finrum, gröna väggar, heltäckningsmatta, en öppen vedspis, en spiselkrans i metall och en inbyggd mediavägg
Foto på ett stort vintage vardagsrum, med ett finrum, gröna väggar, heltäckningsmatta, en öppen vedspis, en spiselkrans i metall och en inbyggd mediavägg
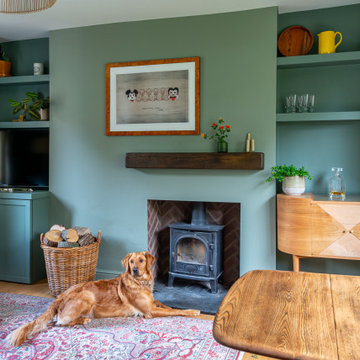
Adorable 1930s cottage - set in a lovely quiet area of Dulwich - which had had it's 'soul stolen' by a refurbishment that whitewashed all the spaces and removed all features. The new owners came to us to ask that we breathe life back into what they knew was a house with great potential.
?
The floors were solid and wiring all up to date, so we came in with a concept of 'modern English country' that would feel fresh and contemporary while also acknowledging the cottage's roots.
?
The clients and I agreed that House of Hackney prints and lots of natural colour would be would be key to the concept.
?
Starting with the downstairs, we introduced shaker panelling and built-in furniture for practical storage and instant character, brought in a fabulous F&B wallpaper, one of my favourite green paints (Windmill Lane by @littlegreenepaintcompany ) and mixed in lots of vintage furniture to make it feel like an evolved home.
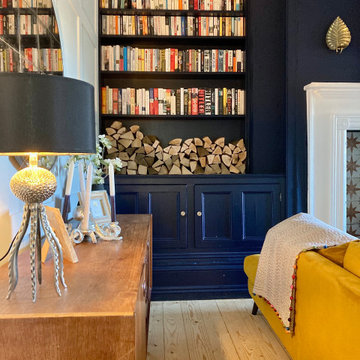
We were asked to put together designs for this beautiful Georgian mill, our client specifically asked for help with bold colour schemes and quirky accessories to style the space. We provided most of the furniture fixtures and fittings and designed the panelling and lighting elements.
130 foton på vardagsrum, med en öppen vedspis
1
