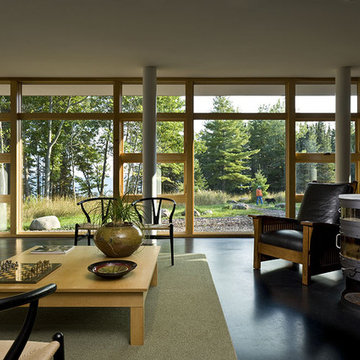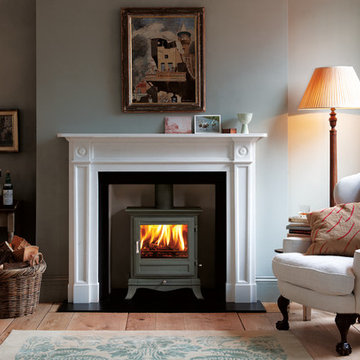73 foton på vardagsrum, med en öppen vedspis
Sortera efter:
Budget
Sortera efter:Populärt i dag
1 - 20 av 73 foton
Artikel 1 av 3
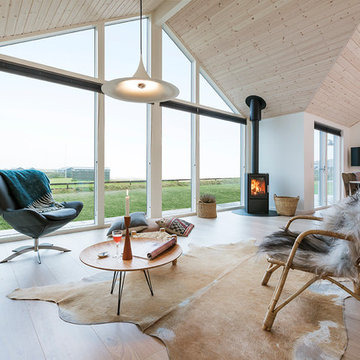
Inspiration för ett mellanstort minimalistiskt allrum med öppen planlösning, med ett finrum, vita väggar, målat trägolv, en öppen vedspis och en väggmonterad TV

The Port Ludlow Residence is a compact, 2400 SF modern house located on a wooded waterfront property at the north end of the Hood Canal, a long, fjord-like arm of western Puget Sound. The house creates a simple glazed living space that opens up to become a front porch to the beautiful Hood Canal.
The east-facing house is sited along a high bank, with a wonderful view of the water. The main living volume is completely glazed, with 12-ft. high glass walls facing the view and large, 8-ft.x8-ft. sliding glass doors that open to a slightly raised wood deck, creating a seamless indoor-outdoor space. During the warm summer months, the living area feels like a large, open porch. Anchoring the north end of the living space is a two-story building volume containing several bedrooms and separate his/her office spaces.
The interior finishes are simple and elegant, with IPE wood flooring, zebrawood cabinet doors with mahogany end panels, quartz and limestone countertops, and Douglas Fir trim and doors. Exterior materials are completely maintenance-free: metal siding and aluminum windows and doors. The metal siding has an alternating pattern using two different siding profiles.
The house has a number of sustainable or “green” building features, including 2x8 construction (40% greater insulation value); generous glass areas to provide natural lighting and ventilation; large overhangs for sun and rain protection; metal siding (recycled steel) for maximum durability, and a heat pump mechanical system for maximum energy efficiency. Sustainable interior finish materials include wood cabinets, linoleum floors, low-VOC paints, and natural wool carpet.
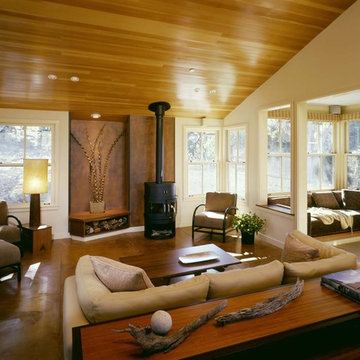
Living room + sitting room.
Cathy Schwabe Architecture.
Photograph by David Wakely
Modern inredning av ett vardagsrum, med betonggolv och en öppen vedspis
Modern inredning av ett vardagsrum, med betonggolv och en öppen vedspis
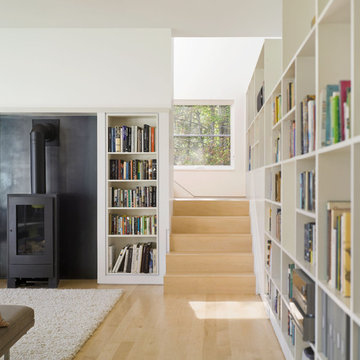
To view other projects by TruexCullins Architecture + Interior design visit www.truexcullins.com
Photographer: Jim Westphalen
Foto på ett lantligt vardagsrum, med ett bibliotek, ljust trägolv och en öppen vedspis
Foto på ett lantligt vardagsrum, med ett bibliotek, ljust trägolv och en öppen vedspis
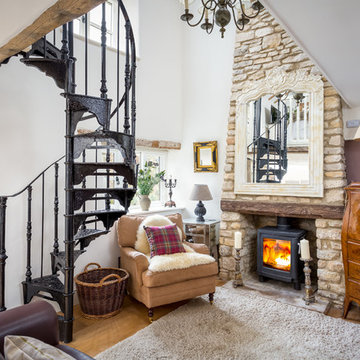
Oliver Grahame Photography - shot for Character Cottages.
This is a 3 bedroom cottage to rent in Stow-on-the-Wold that sleeps 6+2.
For more info see - www.character-cottages.co.uk/all-properties/cotswolds-all/bag-end
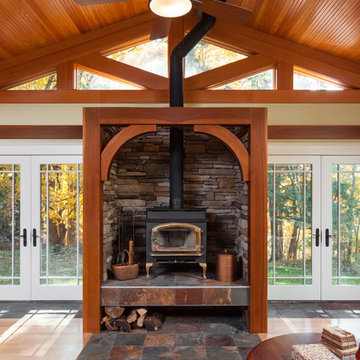
CJ South
Inspiration för ett amerikanskt allrum med öppen planlösning, med ljust trägolv, en öppen vedspis och en spiselkrans i sten
Inspiration för ett amerikanskt allrum med öppen planlösning, med ljust trägolv, en öppen vedspis och en spiselkrans i sten
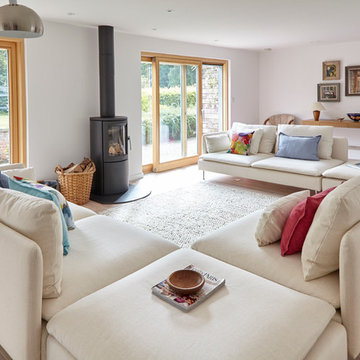
Michael Crockett Photography
Idéer för att renovera ett stort funkis vardagsrum, med vita väggar, ljust trägolv, en öppen vedspis, en spiselkrans i metall och ett finrum
Idéer för att renovera ett stort funkis vardagsrum, med vita väggar, ljust trägolv, en öppen vedspis, en spiselkrans i metall och ett finrum
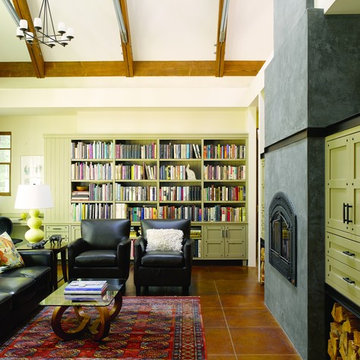
Alex Hayden
Idéer för mellanstora funkis separata vardagsrum, med betonggolv, ett finrum, beige väggar, en öppen vedspis, en spiselkrans i betong och brunt golv
Idéer för mellanstora funkis separata vardagsrum, med betonggolv, ett finrum, beige väggar, en öppen vedspis, en spiselkrans i betong och brunt golv
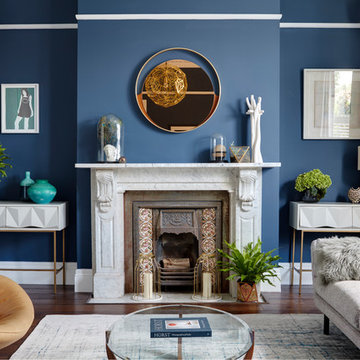
Luke White Photography
Inspiration för stora moderna vardagsrum, med ett finrum, blå väggar, mörkt trägolv och en öppen vedspis
Inspiration för stora moderna vardagsrum, med ett finrum, blå väggar, mörkt trägolv och en öppen vedspis
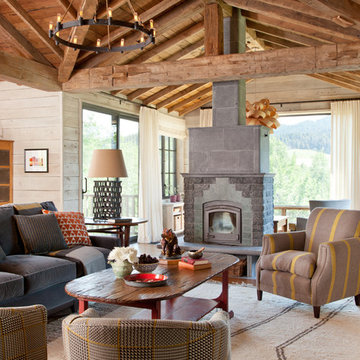
MillerRoodell Architects // Laura Fedro Interiors // Gordon Gregory Photoghraphy
Idéer för att renovera ett rustikt allrum med öppen planlösning, med en öppen vedspis
Idéer för att renovera ett rustikt allrum med öppen planlösning, med en öppen vedspis

Embracing the organic, wild aesthetic of the Arizona desert, this home offers thoughtful landscape architecture that enhances the native palette without a single irrigation drip line.
Landscape Architect: Greey|Pickett
Architect: Clint Miller Architect
Landscape Contractor: Premier Environments
Photography: Steve Thompson
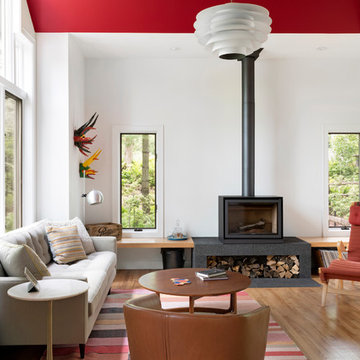
Kitchen, Dining and Family Room Remodel for clients with a wonderful collection of Mid-Century Furniture. We opened up small rooms to create this space, changed out small windows to a wall of doors and windows, capturing their gorgeous view. Looking out the windows you would hardly know you are moments from Downtown Minneapolis.
The beautiful, organic nature of walnut used horizontally creates peace and rhythm throughout the space. Angular patterned glass tile fills the two kitchen walls with restrained energy and a dash of glamour. Add to that recipe, fun pedants that play well with their original Mid-Mod fixtures over the Dining Table and the space feels both Modern and Timeless.
@spacecrafting

Jeff Dow Photography.
Idéer för att renovera ett stort rustikt allrum med öppen planlösning, med en spiselkrans i sten, en väggmonterad TV, ett musikrum, vita väggar, mörkt trägolv, en öppen vedspis och brunt golv
Idéer för att renovera ett stort rustikt allrum med öppen planlösning, med en spiselkrans i sten, en väggmonterad TV, ett musikrum, vita väggar, mörkt trägolv, en öppen vedspis och brunt golv

Lillie Thompson
Modern inredning av ett stort allrum med öppen planlösning, med vita väggar, betonggolv, en öppen vedspis och grått golv
Modern inredning av ett stort allrum med öppen planlösning, med vita väggar, betonggolv, en öppen vedspis och grått golv
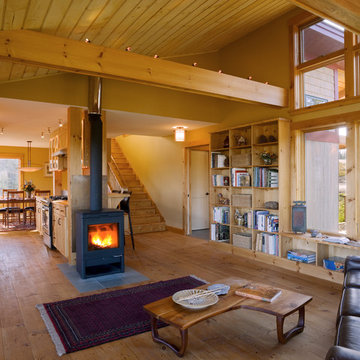
Cushman Design Group
Montpelier Construction, LLC
Inspiration för rustika allrum med öppen planlösning, med beige väggar och en öppen vedspis
Inspiration för rustika allrum med öppen planlösning, med beige väggar och en öppen vedspis
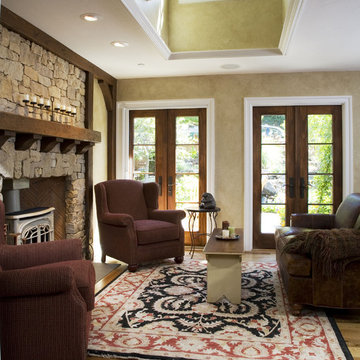
This provincial jewel box has a stone-clad façade, complete with a covered porch entry. The rustic gourmet kitchen is a dream for any budding chef, while the formal living room invites guests to enjoy quiet conversation by the wood-burning stove. The sumptuous spa-inspired bathroom is filled with lush details, including walnut cabinetry and faux-finished walls. An outdoor entertainment pavilion completes the picture, featuring a built-in barbecue center and plenty of seating.
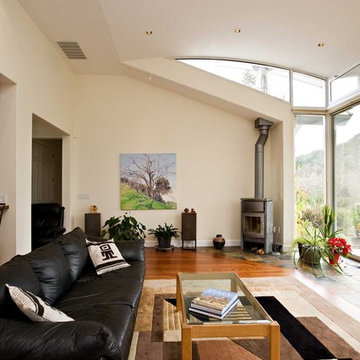
Foto på ett stort funkis vardagsrum, med mellanmörkt trägolv, vita väggar, en spiselkrans i sten och en öppen vedspis
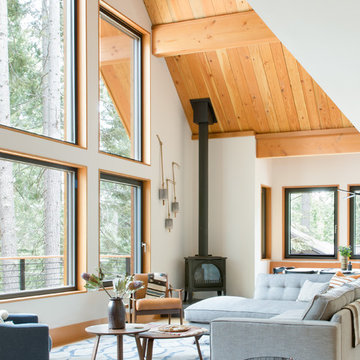
Suzanna Scott Photography
Idéer för att renovera ett rustikt vardagsrum, med en öppen vedspis, ett finrum och vita väggar
Idéer för att renovera ett rustikt vardagsrum, med en öppen vedspis, ett finrum och vita väggar
73 foton på vardagsrum, med en öppen vedspis
1
