172 foton på vardagsrum, med en hängande öppen spis och en spiselkrans i betong
Sortera efter:
Budget
Sortera efter:Populärt i dag
1 - 20 av 172 foton

Wood Chandelier, 20’ sliding glass wall, poured concrete walls
Idéer för stora funkis allrum med öppen planlösning, med grå väggar, betonggolv, en hängande öppen spis, en spiselkrans i betong, en väggmonterad TV och grått golv
Idéer för stora funkis allrum med öppen planlösning, med grå väggar, betonggolv, en hängande öppen spis, en spiselkrans i betong, en väggmonterad TV och grått golv

A full height concrete fireplace surround expanded with a bench. Large panels to make the fireplace surround a real eye catcher in this modern living room. The grey color creates a beautiful contrast with the dark hardwood floor.
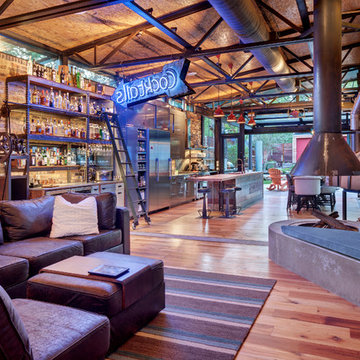
Photo: Charles Davis Smith, AIA
Inspiration för små industriella allrum med öppen planlösning, med en hemmabar, mellanmörkt trägolv, en hängande öppen spis, en spiselkrans i betong och en väggmonterad TV
Inspiration för små industriella allrum med öppen planlösning, med en hemmabar, mellanmörkt trägolv, en hängande öppen spis, en spiselkrans i betong och en väggmonterad TV

This image showcases a stylish and contemporary living room with a focus on modern design elements. A large, plush sectional sofa upholstered in a light grey fabric serves as the centerpiece of the room, offering ample seating for relaxation and entertaining. The sofa is accented with a mix of textured throw pillows in shades of blue and beige, adding visual interest and comfort to the space.
The living room features a minimalist coffee table with a sleek metal frame and a wooden top, providing a functional surface for drinks and decor. A geometric area rug in muted tones anchors the seating area, defining the space and adding warmth to the hardwood floors.
On the wall behind the sofa, a series of framed artwork creates a gallery-like display, adding personality and character to the room. The artwork features abstract compositions in complementary colors, enhancing the modern aesthetic of the space.
Natural light floods the room through large windows, highlighting the clean lines and contemporary furnishings. The overall design is characterized by its simplicity, sophistication, and attention to detail, creating a welcoming and stylish environment for relaxation and socializing.
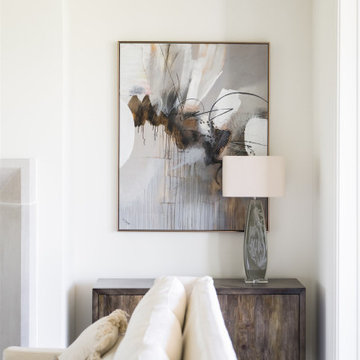
A neutral color palette punctuated by warm wood tones and large windows create a comfortable, natural environment that combines casual southern living with European coastal elegance. The 10-foot tall pocket doors leading to a covered porch were designed in collaboration with the architect for seamless indoor-outdoor living. Decorative house accents including stunning wallpapers, vintage tumbled bricks, and colorful walls create visual interest throughout the space. Beautiful fireplaces, luxury furnishings, statement lighting, comfortable furniture, and a fabulous basement entertainment area make this home a welcome place for relaxed, fun gatherings.
---
Project completed by Wendy Langston's Everything Home interior design firm, which serves Carmel, Zionsville, Fishers, Westfield, Noblesville, and Indianapolis.
For more about Everything Home, click here: https://everythinghomedesigns.com/
To learn more about this project, click here:
https://everythinghomedesigns.com/portfolio/aberdeen-living-bargersville-indiana/
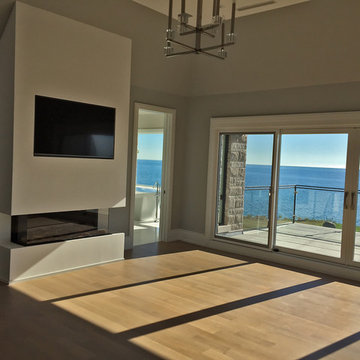
Inspiration för ett stort funkis allrum med öppen planlösning, med beige väggar, ljust trägolv, en hängande öppen spis, en spiselkrans i betong, en väggmonterad TV och brunt golv
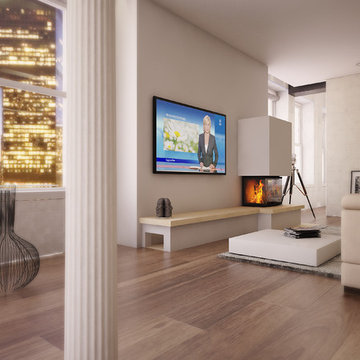
Foto på ett stort funkis allrum med öppen planlösning, med ett finrum, vita väggar, ljust trägolv, en hängande öppen spis, en spiselkrans i betong och beiget golv

Maritim inredning av ett mellanstort separat vardagsrum, med blå väggar, mellanmörkt trägolv, en hängande öppen spis, en spiselkrans i betong och en dold TV
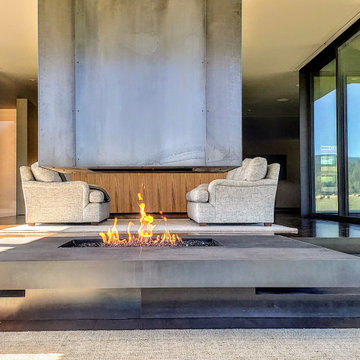
Not every fireplace project is a piece of cake; sometimes customers seek out Acucraft to fix what was their dream fireplace, which is what happened to the Connor family in Montana. Dan, Contractor at Martel Construction, came to Acucraft hoping we could provide a gas fireplace transformation for these new homeowners; we were happy to help!
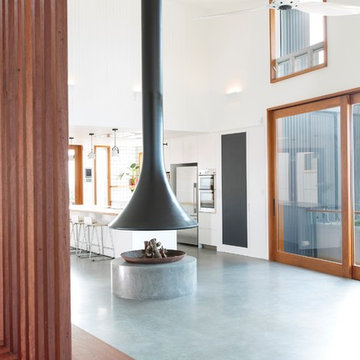
Edge Commercial Photography
Idéer för mellanstora maritima allrum med öppen planlösning, med vita väggar, en hängande öppen spis, en spiselkrans i betong och grått golv
Idéer för mellanstora maritima allrum med öppen planlösning, med vita väggar, en hängande öppen spis, en spiselkrans i betong och grått golv

Company:
Handsome Salt - Interior Design
Location:
Malibu, CA
Fireplace:
Flare Fireplace
Size:
80"L x 16"H
Type:
Front Facing
Media:
Gray Rocks
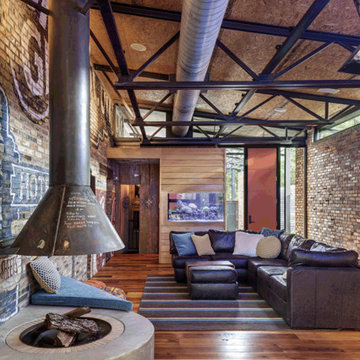
Charles Davis Smith, AIA
Inredning av ett industriellt litet allrum med öppen planlösning, med ljust trägolv, en hängande öppen spis, en spiselkrans i betong och en väggmonterad TV
Inredning av ett industriellt litet allrum med öppen planlösning, med ljust trägolv, en hängande öppen spis, en spiselkrans i betong och en väggmonterad TV
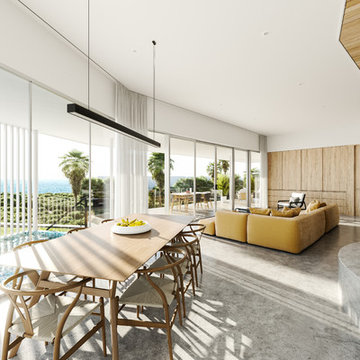
Timber joinery conceals the TV and bedroom entry, focusing the attention on the beach views. Suspended steel fireplace hovers over the raised polished concrete plinth.
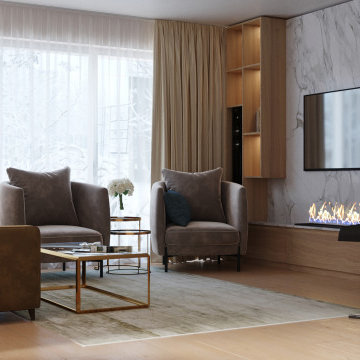
The living room has sleek lines and an in-built fireplace to enjoy the cold winters, while at the same time, the furniture is also functional so that the whole family can enjoy time together.
There is a combination of dark wooden panels against earth tone colours fabrics. The use of various tones of beige colours allows it to bring a spirit of luxury, including the use of golden lighting fixtures.
The home uses exquisite marble pieces on the wall, which is a stunning contrast to the darker wooden shelves. The Living and dining area are seamlessly combined and separated by a small wall so that entertaining and food preparation can occur simultaneously.
In contrast, the hall area has more of a contemporary vibe, with plush pouffes, gold shelves and beautiful usage of Pampas grass for decorations. Now the entranceway is automatically welcoming and cosy.
The master bedroom utilises high-quality fabrics for the bedding, curtains, and headboard. Elegance has been added with the use of cream wall panelling throughout the entire area. Almost every door in the home is a white wood to merge impeccably with the wall and to let the furniture pieces stand out.
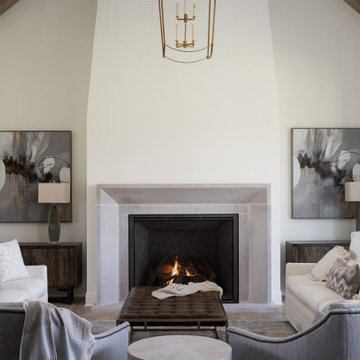
A neutral color palette punctuated by warm wood tones and large windows create a comfortable, natural environment that combines casual southern living with European coastal elegance. The 10-foot tall pocket doors leading to a covered porch were designed in collaboration with the architect for seamless indoor-outdoor living. Decorative house accents including stunning wallpapers, vintage tumbled bricks, and colorful walls create visual interest throughout the space. Beautiful fireplaces, luxury furnishings, statement lighting, comfortable furniture, and a fabulous basement entertainment area make this home a welcome place for relaxed, fun gatherings.
---
Project completed by Wendy Langston's Everything Home interior design firm, which serves Carmel, Zionsville, Fishers, Westfield, Noblesville, and Indianapolis.
For more about Everything Home, click here: https://everythinghomedesigns.com/
To learn more about this project, click here:
https://everythinghomedesigns.com/portfolio/aberdeen-living-bargersville-indiana/
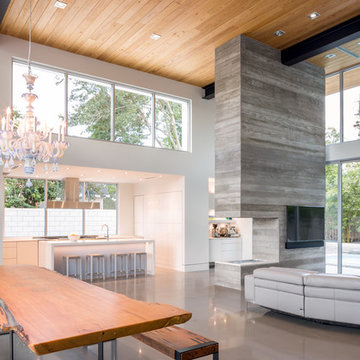
Ryan Begley Photography
Idéer för att renovera ett mycket stort funkis allrum med öppen planlösning, med vita väggar, betonggolv, en hängande öppen spis, en spiselkrans i betong och en väggmonterad TV
Idéer för att renovera ett mycket stort funkis allrum med öppen planlösning, med vita väggar, betonggolv, en hängande öppen spis, en spiselkrans i betong och en väggmonterad TV
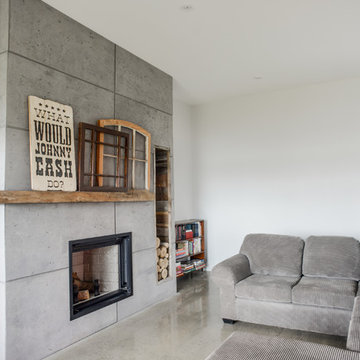
Kelly Taylor Photography
Foto på ett mellanstort funkis allrum med öppen planlösning, med ett bibliotek, vita väggar, betonggolv, en hängande öppen spis, en spiselkrans i betong och grått golv
Foto på ett mellanstort funkis allrum med öppen planlösning, med ett bibliotek, vita väggar, betonggolv, en hängande öppen spis, en spiselkrans i betong och grått golv
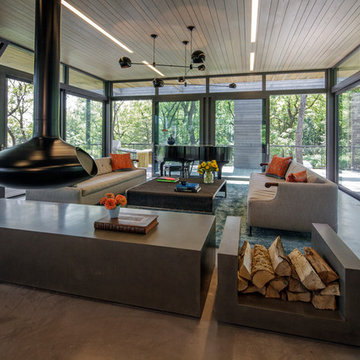
Project for: BWA
Foto på ett stort funkis allrum med öppen planlösning, med ett musikrum, betonggolv, en hängande öppen spis, en spiselkrans i betong och grått golv
Foto på ett stort funkis allrum med öppen planlösning, med ett musikrum, betonggolv, en hängande öppen spis, en spiselkrans i betong och grått golv
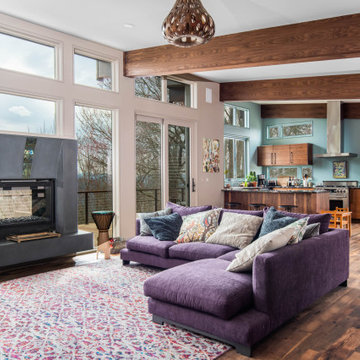
Window Wall Mixed Materials
Inredning av ett modernt litet loftrum, med mörkt trägolv, en hängande öppen spis, en spiselkrans i betong och flerfärgat golv
Inredning av ett modernt litet loftrum, med mörkt trägolv, en hängande öppen spis, en spiselkrans i betong och flerfärgat golv
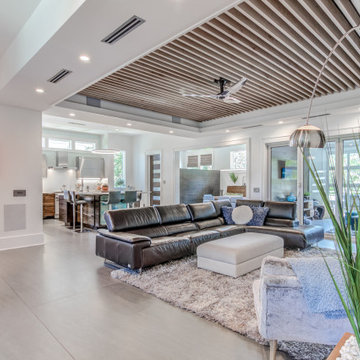
A casual and contemporary living space under raw maple slats cooled by a sculptural polished aluminum Haiku fan is a great place to hang out. An extra-wide Italia sofa gives everyone space. The extra wide, wall mounted flat screen plays a continuous 24 hour loop of tropical coral reefs or surfing videos. Industrial doors open into a separate media room for the kids.
172 foton på vardagsrum, med en hängande öppen spis och en spiselkrans i betong
1