8 963 foton på vardagsrum, med en spiselkrans i betong
Sortera efter:
Budget
Sortera efter:Populärt i dag
41 - 60 av 8 963 foton
Artikel 1 av 2
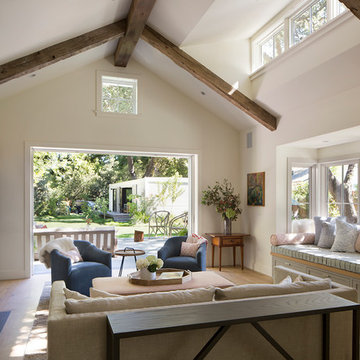
Paul Dyer
Bild på ett stort lantligt allrum med öppen planlösning, med vita väggar, ljust trägolv, en standard öppen spis, en spiselkrans i betong och ett finrum
Bild på ett stort lantligt allrum med öppen planlösning, med vita väggar, ljust trägolv, en standard öppen spis, en spiselkrans i betong och ett finrum
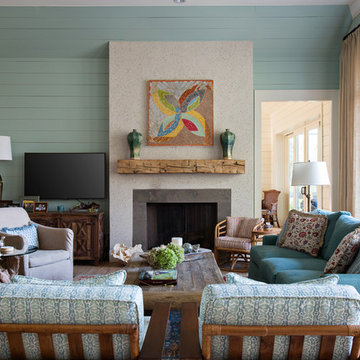
Photography by: Heirloom Creative, Andrew Cebulka
Idéer för ett mellanstort klassiskt separat vardagsrum, med blå väggar, en standard öppen spis, en spiselkrans i betong och en väggmonterad TV
Idéer för ett mellanstort klassiskt separat vardagsrum, med blå väggar, en standard öppen spis, en spiselkrans i betong och en väggmonterad TV
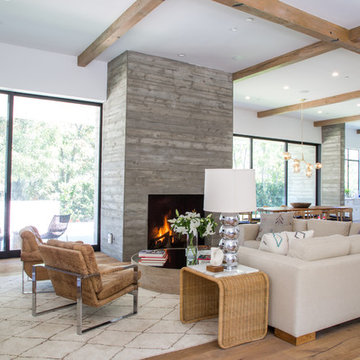
Collaboration with Bryan Wark Designs
Photography by Bethany Nauert
Foto på ett stort vintage allrum med öppen planlösning, med ett finrum, vita väggar, ljust trägolv, en standard öppen spis, en spiselkrans i betong och beiget golv
Foto på ett stort vintage allrum med öppen planlösning, med ett finrum, vita väggar, ljust trägolv, en standard öppen spis, en spiselkrans i betong och beiget golv
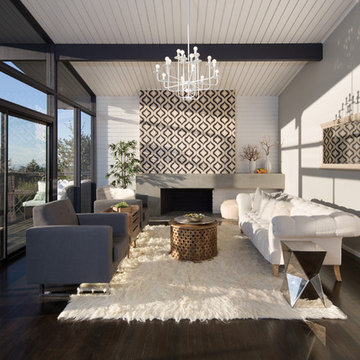
Marcell Puzsar Bright Room SF
Idéer för mellanstora skandinaviska allrum med öppen planlösning, med mörkt trägolv, en standard öppen spis, en spiselkrans i betong, grå väggar, ett finrum och brunt golv
Idéer för mellanstora skandinaviska allrum med öppen planlösning, med mörkt trägolv, en standard öppen spis, en spiselkrans i betong, grå väggar, ett finrum och brunt golv
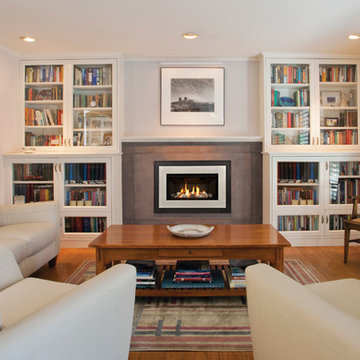
Valor Fireplaces
Inspiration för ett mellanstort vintage separat vardagsrum, med ett finrum, vita väggar, mörkt trägolv, en standard öppen spis och en spiselkrans i betong
Inspiration för ett mellanstort vintage separat vardagsrum, med ett finrum, vita väggar, mörkt trägolv, en standard öppen spis och en spiselkrans i betong

Inspiration för ett mellanstort funkis separat vardagsrum, med ett bibliotek, vita väggar, ljust trägolv, en standard öppen spis och en spiselkrans i betong
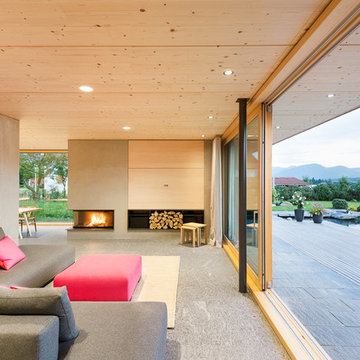
Inspiration för mycket stora nordiska allrum med öppen planlösning, med en öppen hörnspis, en spiselkrans i betong och grå väggar

Photography by Stacy Bass. www.stacybassphotography.com
Foto på ett mellanstort maritimt allrum med öppen planlösning, med grå väggar, en standard öppen spis, en väggmonterad TV, ett bibliotek, mellanmörkt trägolv, en spiselkrans i betong och brunt golv
Foto på ett mellanstort maritimt allrum med öppen planlösning, med grå väggar, en standard öppen spis, en väggmonterad TV, ett bibliotek, mellanmörkt trägolv, en spiselkrans i betong och brunt golv
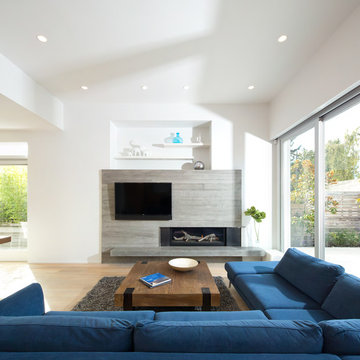
Placed within an idyllic beach community, this modern family home is filled with both playful and functional spaces. Natural light reflects throughout and oversized openings allow for movement to the outdoor spaces. Custom millwork completes the kitchen with concealed appliances, and creates a space well suited for entertaining. Accents of concrete add strength and architectural context to the spaces. Livable finishes of white oak and quartz are simple and hardworking. High ceilings in the bedroom level allowed for creativity in children’s spaces, and the addition of colour brings in that sense of playfulness. Art pieces reflect the owner’s time spent abroad, and exude their love of life – which is fitting in a place where the only boundaries to roam are the ocean and railways.
KBC Developments
Photography by Ema Peter
www.emapeter.com
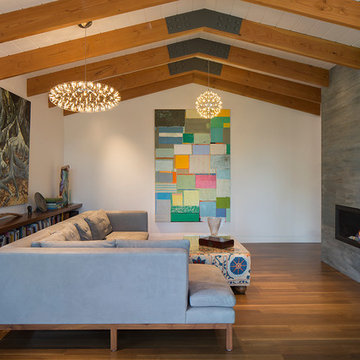
Eric Rorer
Idéer för mellanstora retro separata vardagsrum, med vita väggar, mörkt trägolv, en bred öppen spis, ett finrum och en spiselkrans i betong
Idéer för mellanstora retro separata vardagsrum, med vita väggar, mörkt trägolv, en bred öppen spis, ett finrum och en spiselkrans i betong

Photo Credit: Aaron Leitz
Bild på ett funkis allrum med öppen planlösning, med skiffergolv, en standard öppen spis, en hemmabar och en spiselkrans i betong
Bild på ett funkis allrum med öppen planlösning, med skiffergolv, en standard öppen spis, en hemmabar och en spiselkrans i betong

Idéer för ett mellanstort modernt allrum med öppen planlösning, med beige väggar, ljust trägolv, en bred öppen spis, en väggmonterad TV, en spiselkrans i betong och beiget golv
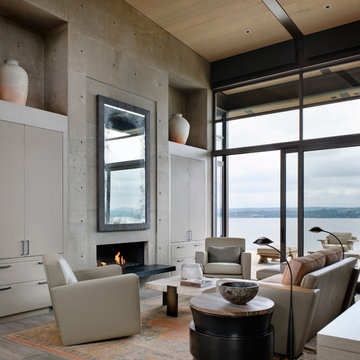
This Washington Park Residence sits on a bluff with easterly views of Lake Washington and the Cascades beyond. The house has a restrained presence on the street side and opens to the views with floor to ceiling windows looking east. A limited palette of concrete, steel, wood and stone create a serenity in the home and on its terraces. The house features a ground source heat pump system for cooling and a green roof to manage storm water runoff.
Photo by Aaron Leitz
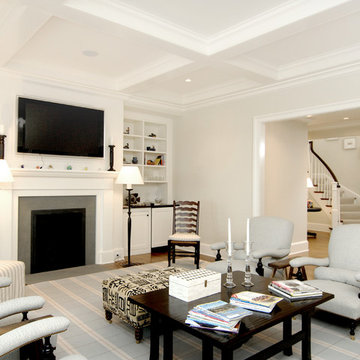
summer solstice
Bild på ett maritimt allrum med öppen planlösning, med vita väggar, en standard öppen spis, en inbyggd mediavägg, ett finrum, ljust trägolv och en spiselkrans i betong
Bild på ett maritimt allrum med öppen planlösning, med vita väggar, en standard öppen spis, en inbyggd mediavägg, ett finrum, ljust trägolv och en spiselkrans i betong
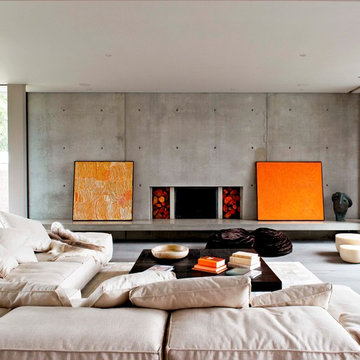
"This is an example of one story being told holistically: the architecture and the interior talk to each other - beautifully. Unadorned materials are used inside and out completing the narrative'. Rob Mills Photography Earl Carter
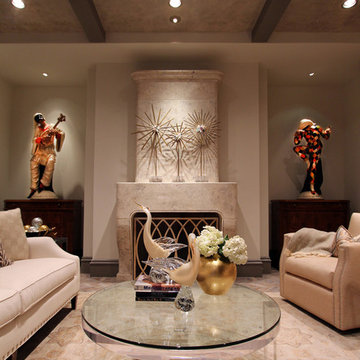
Photo by Ashley Henry Wynne
Idéer för att renovera ett stort vintage allrum med öppen planlösning, med ett finrum, grå väggar, ljust trägolv, en spiselkrans i betong och en inbyggd mediavägg
Idéer för att renovera ett stort vintage allrum med öppen planlösning, med ett finrum, grå väggar, ljust trägolv, en spiselkrans i betong och en inbyggd mediavägg

Sean Airhart
Inredning av ett modernt vardagsrum, med en spiselkrans i betong, betonggolv, grå väggar, en standard öppen spis och en inbyggd mediavägg
Inredning av ett modernt vardagsrum, med en spiselkrans i betong, betonggolv, grå väggar, en standard öppen spis och en inbyggd mediavägg
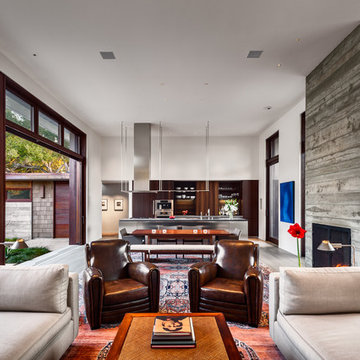
Ciro Coelho Photography
Idéer för funkis vardagsrum, med en spiselkrans i betong
Idéer för funkis vardagsrum, med en spiselkrans i betong

Our French Country is a traditional fireplace surrounded by timeless appeal. It is one of our most sought-after designs that easily match any interior with its classic details and elegant presence. This fireplace mantel creates a stunning focal point for great rooms or smaller living spaces if using one of the more compact sizes.
Colors :
-Haze
-Charcoal
-London Fog
-Chalk
-Moonlight
-Portobello
-Chocolate
-Mist
Finishes:
-Simply White
-Cloud White
-Ice White

With a compact form and several integrated sustainable systems, the Capitol Hill Residence achieves the client’s goals to maximize the site’s views and resources while responding to its micro climate. Some of the sustainable systems are architectural in nature. For example, the roof rainwater collects into a steel entry water feature, day light from a typical overcast Seattle sky penetrates deep into the house through a central translucent slot, and exterior mounted mechanical shades prevent excessive heat gain without sacrificing the view. Hidden systems affect the energy consumption of the house such as the buried geothermal wells and heat pumps that aid in both heating and cooling, and a 30 panel photovoltaic system mounted on the roof feeds electricity back to the grid.
The minimal foundation sits within the footprint of the previous house, while the upper floors cantilever off the foundation as if to float above the front entry water feature and surrounding landscape. The house is divided by a sloped translucent ceiling that contains the main circulation space and stair allowing daylight deep into the core. Acrylic cantilevered treads with glazed guards and railings keep the visual appearance of the stair light and airy allowing the living and dining spaces to flow together.
While the footprint and overall form of the Capitol Hill Residence were shaped by the restrictions of the site, the architectural and mechanical systems at work define the aesthetic. Working closely with a team of engineers, landscape architects, and solar designers we were able to arrive at an elegant, environmentally sustainable home that achieves the needs of the clients, and fits within the context of the site and surrounding community.
(c) Steve Keating Photography
8 963 foton på vardagsrum, med en spiselkrans i betong
3