8 964 foton på vardagsrum, med en spiselkrans i betong
Sortera efter:
Budget
Sortera efter:Populärt i dag
61 - 80 av 8 964 foton
Artikel 1 av 2

Completed in 2010 this 1950's Ranch transformed into a modern family home with 6 bedrooms and 4 1/2 baths. Concrete floors and counters and gray stained cabinetry are warmed by rich bold colors. Public spaces were opened to each other and the entire second level is a master suite.
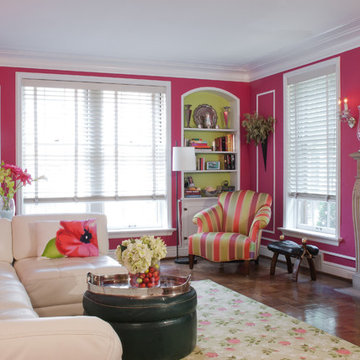
Pantone's Color of the year 2010
Donghia Chair
Donghia ottoman
F. Schumacher rug
Family room in a 1930's condo with contrasting crown and picture molding
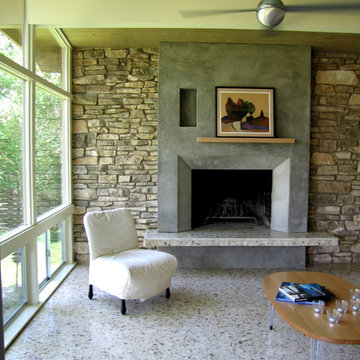
Inredning av ett modernt vardagsrum, med en standard öppen spis och en spiselkrans i betong

勾配天井、現しにした登り梁、土間の中央に据えられた薪ストーブ、南の全面開口がリビングの大空間を特徴づけています。薪ストーブで暖まりながら孫の子守り、そんな生活が想像できそうな二世帯住宅です。
Inredning av ett stort allrum med öppen planlösning, med vita väggar, mellanmörkt trägolv, en öppen vedspis, en spiselkrans i betong, en väggmonterad TV och beiget golv
Inredning av ett stort allrum med öppen planlösning, med vita väggar, mellanmörkt trägolv, en öppen vedspis, en spiselkrans i betong, en väggmonterad TV och beiget golv

Exempel på ett stort modernt allrum med öppen planlösning, med vita väggar, ljust trägolv, en standard öppen spis och en spiselkrans i betong
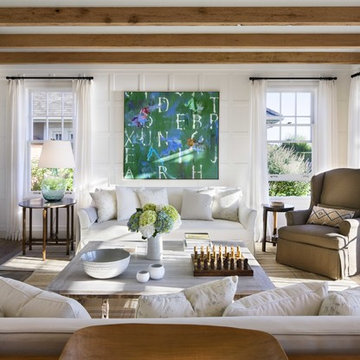
Inredning av ett maritimt mellanstort separat vardagsrum, med ett finrum, vita väggar, en standard öppen spis, en spiselkrans i betong och mörkt trägolv
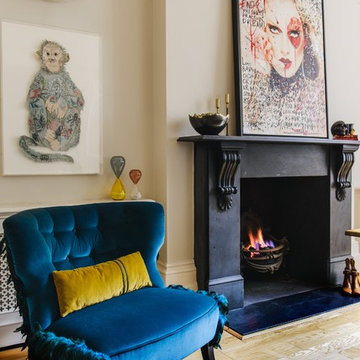
Inspiration för klassiska vardagsrum, med ett finrum, ljust trägolv, en standard öppen spis, en spiselkrans i betong och beige väggar
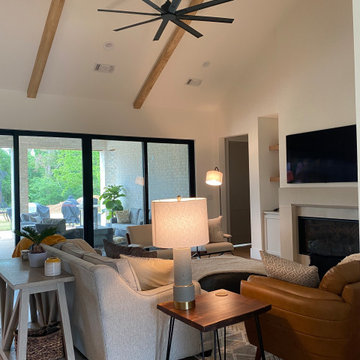
Idéer för funkis allrum med öppen planlösning, med vita väggar, en spiselkrans i betong och en väggmonterad TV

Bild på ett stort maritimt allrum med öppen planlösning, med vita väggar, ljust trägolv, en standard öppen spis, en spiselkrans i betong, en väggmonterad TV och brunt golv

Modern inredning av ett stort allrum med öppen planlösning, med ett finrum, vita väggar, ljust trägolv, en standard öppen spis, en spiselkrans i betong, en inbyggd mediavägg och brunt golv

This beautiful custom home built by Bowlin Built and designed by Boxwood Avenue in the Reno Tahoe area features creamy walls painted with Benjamin Moore's Swiss Coffee and white oak custom cabinetry. With beautiful granite and marble countertops and handmade backsplash. The dark stained island creates a two-toned kitchen with lovely European oak wood flooring and a large double oven range with a custom hood above!

Inspiration för stora moderna allrum med öppen planlösning, med vita väggar, ljust trägolv, en standard öppen spis och en spiselkrans i betong

Large open family room with floating shelve books cases flanking the pre-cast mantle and fireplace. Exposed beam in a soft a stain. A sneak peak at the from door and stairway.
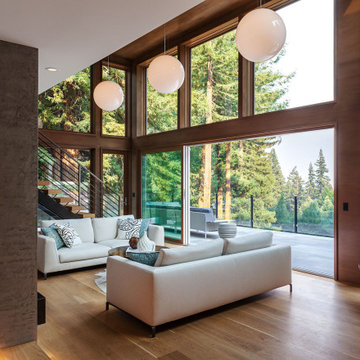
Idéer för att renovera ett stort retro allrum med öppen planlösning, med vita väggar, ljust trägolv, en standard öppen spis, en spiselkrans i betong och beiget golv
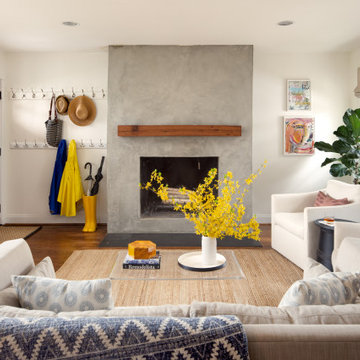
Inspiration för klassiska vardagsrum, med vita väggar, en spiselkrans i betong, mellanmörkt trägolv, en standard öppen spis och brunt golv

Interior - Living Room and Dining
Beach House at Avoca Beach by Architecture Saville Isaacs
Project Summary
Architecture Saville Isaacs
https://www.architecturesavilleisaacs.com.au/
The core idea of people living and engaging with place is an underlying principle of our practice, given expression in the manner in which this home engages with the exterior, not in a general expansive nod to view, but in a varied and intimate manner.
The interpretation of experiencing life at the beach in all its forms has been manifested in tangible spaces and places through the design of pavilions, courtyards and outdoor rooms.
Architecture Saville Isaacs
https://www.architecturesavilleisaacs.com.au/
A progression of pavilions and courtyards are strung off a circulation spine/breezeway, from street to beach: entry/car court; grassed west courtyard (existing tree); games pavilion; sand+fire courtyard (=sheltered heart); living pavilion; operable verandah; beach.
The interiors reinforce architectural design principles and place-making, allowing every space to be utilised to its optimum. There is no differentiation between architecture and interiors: Interior becomes exterior, joinery becomes space modulator, materials become textural art brought to life by the sun.
Project Description
Architecture Saville Isaacs
https://www.architecturesavilleisaacs.com.au/
The core idea of people living and engaging with place is an underlying principle of our practice, given expression in the manner in which this home engages with the exterior, not in a general expansive nod to view, but in a varied and intimate manner.
The house is designed to maximise the spectacular Avoca beachfront location with a variety of indoor and outdoor rooms in which to experience different aspects of beachside living.
Client brief: home to accommodate a small family yet expandable to accommodate multiple guest configurations, varying levels of privacy, scale and interaction.
A home which responds to its environment both functionally and aesthetically, with a preference for raw, natural and robust materials. Maximise connection – visual and physical – to beach.
The response was a series of operable spaces relating in succession, maintaining focus/connection, to the beach.
The public spaces have been designed as series of indoor/outdoor pavilions. Courtyards treated as outdoor rooms, creating ambiguity and blurring the distinction between inside and out.
A progression of pavilions and courtyards are strung off circulation spine/breezeway, from street to beach: entry/car court; grassed west courtyard (existing tree); games pavilion; sand+fire courtyard (=sheltered heart); living pavilion; operable verandah; beach.
Verandah is final transition space to beach: enclosable in winter; completely open in summer.
This project seeks to demonstrates that focusing on the interrelationship with the surrounding environment, the volumetric quality and light enhanced sculpted open spaces, as well as the tactile quality of the materials, there is no need to showcase expensive finishes and create aesthetic gymnastics. The design avoids fashion and instead works with the timeless elements of materiality, space, volume and light, seeking to achieve a sense of calm, peace and tranquillity.
Architecture Saville Isaacs
https://www.architecturesavilleisaacs.com.au/
Focus is on the tactile quality of the materials: a consistent palette of concrete, raw recycled grey ironbark, steel and natural stone. Materials selections are raw, robust, low maintenance and recyclable.
Light, natural and artificial, is used to sculpt the space and accentuate textural qualities of materials.
Passive climatic design strategies (orientation, winter solar penetration, screening/shading, thermal mass and cross ventilation) result in stable indoor temperatures, requiring minimal use of heating and cooling.
Architecture Saville Isaacs
https://www.architecturesavilleisaacs.com.au/
Accommodation is naturally ventilated by eastern sea breezes, but sheltered from harsh afternoon winds.
Both bore and rainwater are harvested for reuse.
Low VOC and non-toxic materials and finishes, hydronic floor heating and ventilation ensure a healthy indoor environment.
Project was the outcome of extensive collaboration with client, specialist consultants (including coastal erosion) and the builder.
The interpretation of experiencing life by the sea in all its forms has been manifested in tangible spaces and places through the design of the pavilions, courtyards and outdoor rooms.
The interior design has been an extension of the architectural intent, reinforcing architectural design principles and place-making, allowing every space to be utilised to its optimum capacity.
There is no differentiation between architecture and interiors: Interior becomes exterior, joinery becomes space modulator, materials become textural art brought to life by the sun.
Architecture Saville Isaacs
https://www.architecturesavilleisaacs.com.au/
https://www.architecturesavilleisaacs.com.au/
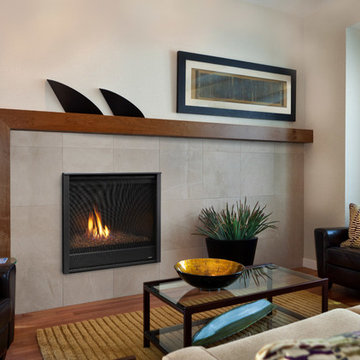
Inredning av ett modernt mellanstort allrum med öppen planlösning, med ett finrum, grå väggar, mellanmörkt trägolv, en standard öppen spis, en spiselkrans i betong och brunt golv
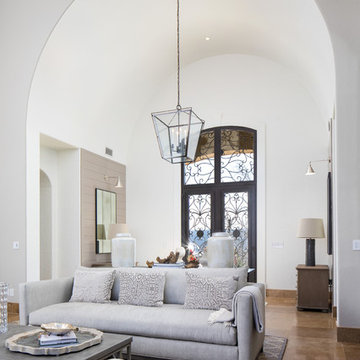
Idéer för ett mellanstort klassiskt allrum med öppen planlösning, med ett finrum, grå väggar, klinkergolv i porslin, en standard öppen spis, en spiselkrans i betong, en väggmonterad TV och beiget golv
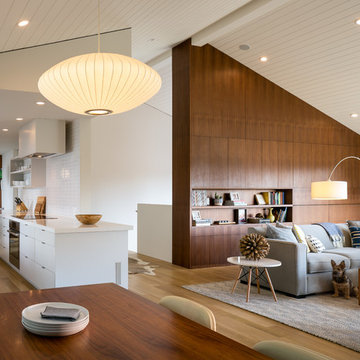
Open living , dining and kitchen create a smooth flow.
Photo by Scott Hargis
Idéer för stora retro allrum med öppen planlösning, med vita väggar, ljust trägolv, en standard öppen spis, en spiselkrans i betong och en väggmonterad TV
Idéer för stora retro allrum med öppen planlösning, med vita väggar, ljust trägolv, en standard öppen spis, en spiselkrans i betong och en väggmonterad TV
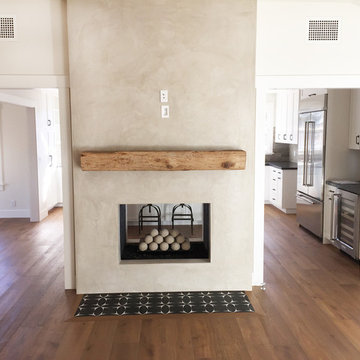
Inredning av ett lantligt mellanstort allrum med öppen planlösning, med vita väggar, en dubbelsidig öppen spis, en spiselkrans i betong och mellanmörkt trägolv
8 964 foton på vardagsrum, med en spiselkrans i betong
4