8 963 foton på vardagsrum, med en spiselkrans i betong
Sortera efter:
Budget
Sortera efter:Populärt i dag
81 - 100 av 8 963 foton
Artikel 1 av 2
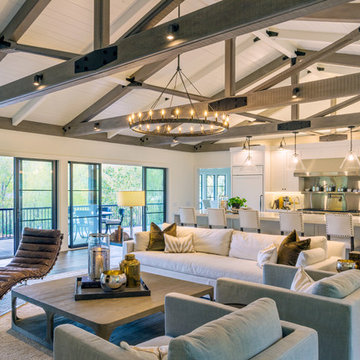
Joe Burull
Inspiration för stora lantliga allrum med öppen planlösning, med vita väggar, mörkt trägolv, en standard öppen spis, en spiselkrans i betong, en väggmonterad TV och brunt golv
Inspiration för stora lantliga allrum med öppen planlösning, med vita väggar, mörkt trägolv, en standard öppen spis, en spiselkrans i betong, en väggmonterad TV och brunt golv

Photographer: Jay Goodrich
This 2800 sf single-family home was completed in 2009. The clients desired an intimate, yet dynamic family residence that reflected the beauty of the site and the lifestyle of the San Juan Islands. The house was built to be both a place to gather for large dinners with friends and family as well as a cozy home for the couple when they are there alone.
The project is located on a stunning, but cripplingly-restricted site overlooking Griffin Bay on San Juan Island. The most practical area to build was exactly where three beautiful old growth trees had already chosen to live. A prior architect, in a prior design, had proposed chopping them down and building right in the middle of the site. From our perspective, the trees were an important essence of the site and respectfully had to be preserved. As a result we squeezed the programmatic requirements, kept the clients on a square foot restriction and pressed tight against property setbacks.
The delineate concept is a stone wall that sweeps from the parking to the entry, through the house and out the other side, terminating in a hook that nestles the master shower. This is the symbolic and functional shield between the public road and the private living spaces of the home owners. All the primary living spaces and the master suite are on the water side, the remaining rooms are tucked into the hill on the road side of the wall.
Off-setting the solid massing of the stone walls is a pavilion which grabs the views and the light to the south, east and west. Built in a position to be hammered by the winter storms the pavilion, while light and airy in appearance and feeling, is constructed of glass, steel, stout wood timbers and doors with a stone roof and a slate floor. The glass pavilion is anchored by two concrete panel chimneys; the windows are steel framed and the exterior skin is of powder coated steel sheathing.
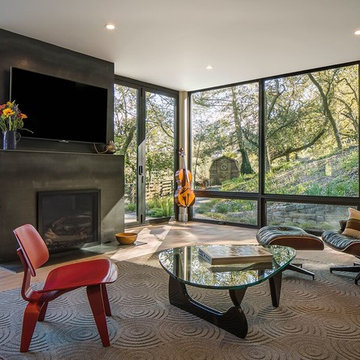
Idéer för stora funkis allrum med öppen planlösning, med mellanmörkt trägolv, en standard öppen spis, en spiselkrans i betong och en väggmonterad TV
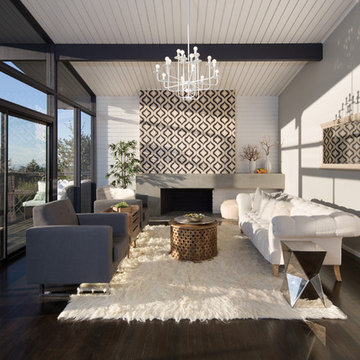
Marcell Puzsar Bright Room SF
Idéer för mellanstora skandinaviska allrum med öppen planlösning, med mörkt trägolv, en standard öppen spis, en spiselkrans i betong, grå väggar, ett finrum och brunt golv
Idéer för mellanstora skandinaviska allrum med öppen planlösning, med mörkt trägolv, en standard öppen spis, en spiselkrans i betong, grå väggar, ett finrum och brunt golv
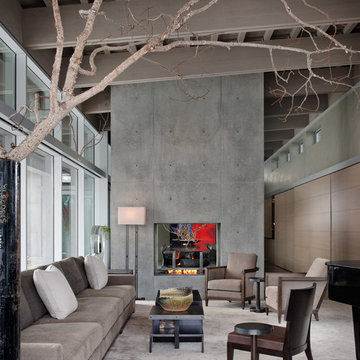
River House, living room with concrete fireplace.
Photo credit: Aaron Leitz
Foto på ett funkis allrum med öppen planlösning, med ett finrum, heltäckningsmatta, en dubbelsidig öppen spis, en spiselkrans i betong och grå väggar
Foto på ett funkis allrum med öppen planlösning, med ett finrum, heltäckningsmatta, en dubbelsidig öppen spis, en spiselkrans i betong och grå väggar

Casey Dunn Photography
Foto på ett stort lantligt allrum med öppen planlösning, med vita väggar, tegelgolv, en standard öppen spis, en väggmonterad TV och en spiselkrans i betong
Foto på ett stort lantligt allrum med öppen planlösning, med vita väggar, tegelgolv, en standard öppen spis, en väggmonterad TV och en spiselkrans i betong
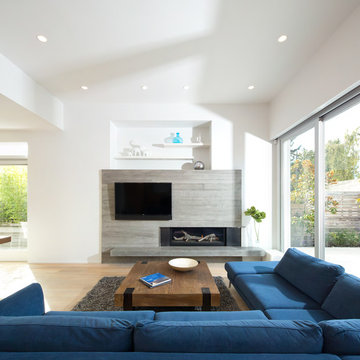
Placed within an idyllic beach community, this modern family home is filled with both playful and functional spaces. Natural light reflects throughout and oversized openings allow for movement to the outdoor spaces. Custom millwork completes the kitchen with concealed appliances, and creates a space well suited for entertaining. Accents of concrete add strength and architectural context to the spaces. Livable finishes of white oak and quartz are simple and hardworking. High ceilings in the bedroom level allowed for creativity in children’s spaces, and the addition of colour brings in that sense of playfulness. Art pieces reflect the owner’s time spent abroad, and exude their love of life – which is fitting in a place where the only boundaries to roam are the ocean and railways.
KBC Developments
Photography by Ema Peter
www.emapeter.com

Photo Credit: Aaron Leitz
Bild på ett funkis allrum med öppen planlösning, med skiffergolv, en standard öppen spis, en hemmabar och en spiselkrans i betong
Bild på ett funkis allrum med öppen planlösning, med skiffergolv, en standard öppen spis, en hemmabar och en spiselkrans i betong
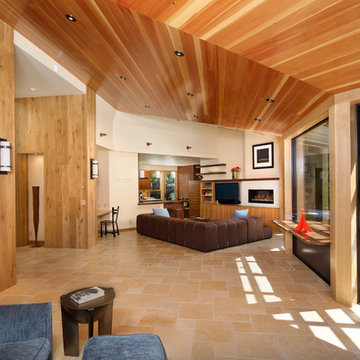
The living area has an open floor plan with kitchen, living area, and entertainment corner. The ceilings are vertical grain Douglas Fir. French Oak is found in the walls and the TV entertainment system shelves. Flooring in this main area of the home is Jerusalem Gold tile. The built in desk nook allows for every day practicals and the built in nooks and shelves allow for art and knick-knacks to be tastefully displayed. The fireplace is a linear fireplace with custom concrete facade and a walnut mantle. There is a live-edge walnut cantilever indoor/outdoor table with sliding glass barn doors on either side that allows access to the outdoor living-cooking area. The tall frosted-glass pivot doors lead to a separate office and a play room, both off the main living area.
The kitchen boasts a custom Spekva counter with waterfall edge. The cabinetry is custom made walnut. There is a breakfast bar with pendant lighting above as well as a kitchen-breakfast nook.
(Photo by: Bernard Andre)

This custom home built above an existing commercial building was designed to be an urban loft. The firewood neatly stacked inside the custom blue steel metal shelves becomes a design element of the fireplace. Photo by Lincoln Barber

Mariko Reed
Exempel på ett mycket stort modernt allrum med öppen planlösning, med ett finrum, vita väggar, betonggolv, en bred öppen spis, en spiselkrans i betong och en dold TV
Exempel på ett mycket stort modernt allrum med öppen planlösning, med ett finrum, vita väggar, betonggolv, en bred öppen spis, en spiselkrans i betong och en dold TV
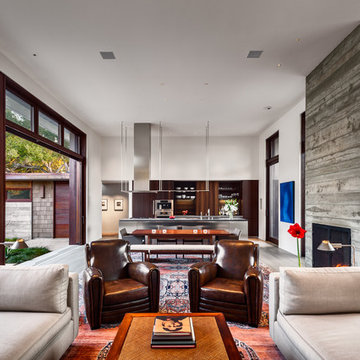
Ciro Coelho Photography
Idéer för funkis vardagsrum, med en spiselkrans i betong
Idéer för funkis vardagsrum, med en spiselkrans i betong

Alex Hayden
Inspiration för mellanstora moderna separata vardagsrum, med betonggolv, ett finrum, beige väggar, en öppen vedspis, en spiselkrans i betong och brunt golv
Inspiration för mellanstora moderna separata vardagsrum, med betonggolv, ett finrum, beige väggar, en öppen vedspis, en spiselkrans i betong och brunt golv

With a compact form and several integrated sustainable systems, the Capitol Hill Residence achieves the client’s goals to maximize the site’s views and resources while responding to its micro climate. Some of the sustainable systems are architectural in nature. For example, the roof rainwater collects into a steel entry water feature, day light from a typical overcast Seattle sky penetrates deep into the house through a central translucent slot, and exterior mounted mechanical shades prevent excessive heat gain without sacrificing the view. Hidden systems affect the energy consumption of the house such as the buried geothermal wells and heat pumps that aid in both heating and cooling, and a 30 panel photovoltaic system mounted on the roof feeds electricity back to the grid.
The minimal foundation sits within the footprint of the previous house, while the upper floors cantilever off the foundation as if to float above the front entry water feature and surrounding landscape. The house is divided by a sloped translucent ceiling that contains the main circulation space and stair allowing daylight deep into the core. Acrylic cantilevered treads with glazed guards and railings keep the visual appearance of the stair light and airy allowing the living and dining spaces to flow together.
While the footprint and overall form of the Capitol Hill Residence were shaped by the restrictions of the site, the architectural and mechanical systems at work define the aesthetic. Working closely with a team of engineers, landscape architects, and solar designers we were able to arrive at an elegant, environmentally sustainable home that achieves the needs of the clients, and fits within the context of the site and surrounding community.
(c) Steve Keating Photography

The Peaks View residence is sited near Wilson, Wyoming, in a grassy meadow, adjacent to the Teton mountain range. The design solution for the project had to satisfy two conflicting goals: the finished project must fit seamlessly into a neighborhood with distinctly conservative design guidelines while satisfying the owners desire to create a unique home with roots in the modern idiom.
Within these constraints, the architect created an assemblage of building volumes to break down the scale of the 6,500 square foot program. A pair of two-story gabled structures present a traditional face to the neighborhood, while the single-story living pavilion, with its expansive shed roof, tilts up to recognize views and capture daylight for the primary living spaces. This trio of buildings wrap around a south-facing courtyard, a warm refuge for outdoor living during the short summer season in Wyoming. Broad overhangs, articulated in wood, taper to thin steel “brim” that protects the buildings from harsh western weather. The roof of the living pavilion extends to create a covered outdoor extension for the main living space. The cast-in-place concrete chimney and site walls anchor the composition of forms to the flat site. The exterior is clad primarily in cedar siding; two types were used to create pattern, texture and depth in the elevations.
While the building forms and exterior materials conform to the design guidelines and fit within the context of the neighborhood, the interiors depart to explore a well-lit, refined and warm character. Wood, plaster and a reductive approach to detailing and materials complete the interior expression. Display for a Kimono was deliberately incorporated into the entry sequence. Its influence on the interior can be seen in the delicate stair screen and the language for the millwork which is conceived as simple wood containers within spaces. Ample glazing provides excellent daylight and a connection to the site.
Photos: Matthew Millman
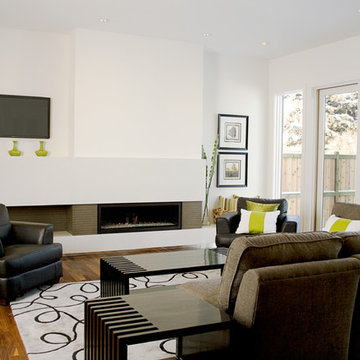
This fireplace was designed and create by 2Stone Designer Concrete of Calgary AB. The majority of the fireplace is our "Ivory" concrete (white), and the grey tiles around the fireplace are "Graphite". The Ivory concrete consists of a wall to wall hearth as well as a tall mantle from the center to left wall, connecting back to the hearth.
Fireplace and One piece concrete Back splash designed and created by 2Stone for the wonderful men of Fifth Element

The two story Living Room is open to Dining. This view shows the plywood sheets on wall and ceiling - they extend to exterior.
Idéer för att renovera ett funkis vardagsrum, med en spiselkrans i betong och betonggolv
Idéer för att renovera ett funkis vardagsrum, med en spiselkrans i betong och betonggolv
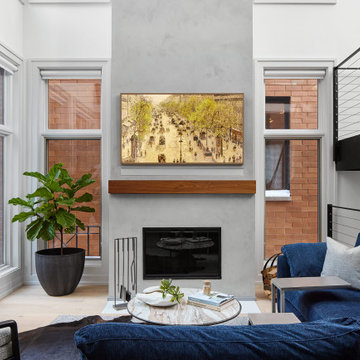
We opted for a custom sectional sofa to frame the family room, and we introduced a pop of color with it’s navy blue fabric. Then, we selected several sleek, metal accents and side tables to complement the fireplace surround and add to the modern feel in the space.

Foto på ett mycket stort eklektiskt allrum med öppen planlösning, med ett musikrum, grå väggar, ljust trägolv, en standard öppen spis och en spiselkrans i betong

Photo by Tina Witherspoon.
Idéer för att renovera ett mellanstort funkis allrum med öppen planlösning, med vita väggar, ljust trägolv, en standard öppen spis, en spiselkrans i betong, ett finrum och beiget golv
Idéer för att renovera ett mellanstort funkis allrum med öppen planlösning, med vita väggar, ljust trägolv, en standard öppen spis, en spiselkrans i betong, ett finrum och beiget golv
8 963 foton på vardagsrum, med en spiselkrans i betong
5