902 foton på vardagsrum, med betonggolv och en spiselkrans i metall
Sortera efter:
Budget
Sortera efter:Populärt i dag
1 - 20 av 902 foton
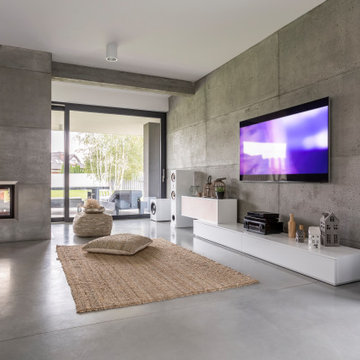
Reforma de salón de villa de grandes dimensiones. Todos los acabados están ejecutados con hormigón visto y microcemento color gris
Idéer för ett stort modernt allrum med öppen planlösning, med grå väggar, betonggolv, en dubbelsidig öppen spis, en spiselkrans i metall, en väggmonterad TV och grått golv
Idéer för ett stort modernt allrum med öppen planlösning, med grå väggar, betonggolv, en dubbelsidig öppen spis, en spiselkrans i metall, en väggmonterad TV och grått golv
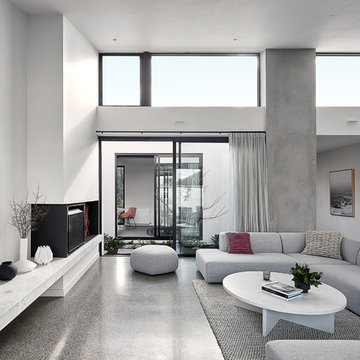
jack lovel
Foto på ett stort funkis allrum med öppen planlösning, med ett finrum, vita väggar, betonggolv, en standard öppen spis, en spiselkrans i metall, en väggmonterad TV och grått golv
Foto på ett stort funkis allrum med öppen planlösning, med ett finrum, vita väggar, betonggolv, en standard öppen spis, en spiselkrans i metall, en väggmonterad TV och grått golv

Idéer för att renovera ett stort rustikt allrum med öppen planlösning, med en dubbelsidig öppen spis, en spiselkrans i metall, en väggmonterad TV, betonggolv, grått golv och beige väggar
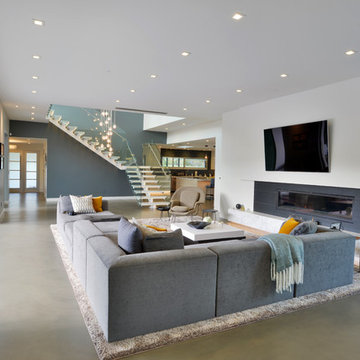
Modern design by Alberto Juarez and Darin Radac of Novum Architecture in Los Angeles.
Foto på ett stort funkis allrum med öppen planlösning, med vita väggar, betonggolv, en bred öppen spis, en spiselkrans i metall och en väggmonterad TV
Foto på ett stort funkis allrum med öppen planlösning, med vita väggar, betonggolv, en bred öppen spis, en spiselkrans i metall och en väggmonterad TV

The goal of this project was to build a house that would be energy efficient using materials that were both economical and environmentally conscious. Due to the extremely cold winter weather conditions in the Catskills, insulating the house was a primary concern. The main structure of the house is a timber frame from an nineteenth century barn that has been restored and raised on this new site. The entirety of this frame has then been wrapped in SIPs (structural insulated panels), both walls and the roof. The house is slab on grade, insulated from below. The concrete slab was poured with a radiant heating system inside and the top of the slab was polished and left exposed as the flooring surface. Fiberglass windows with an extremely high R-value were chosen for their green properties. Care was also taken during construction to make all of the joints between the SIPs panels and around window and door openings as airtight as possible. The fact that the house is so airtight along with the high overall insulatory value achieved from the insulated slab, SIPs panels, and windows make the house very energy efficient. The house utilizes an air exchanger, a device that brings fresh air in from outside without loosing heat and circulates the air within the house to move warmer air down from the second floor. Other green materials in the home include reclaimed barn wood used for the floor and ceiling of the second floor, reclaimed wood stairs and bathroom vanity, and an on-demand hot water/boiler system. The exterior of the house is clad in black corrugated aluminum with an aluminum standing seam roof. Because of the extremely cold winter temperatures windows are used discerningly, the three largest windows are on the first floor providing the main living areas with a majestic view of the Catskill mountains.

Exempel på ett mellanstort modernt allrum med öppen planlösning, med betonggolv, ett bibliotek, vita väggar, en standard öppen spis, en spiselkrans i metall, en väggmonterad TV och grått golv
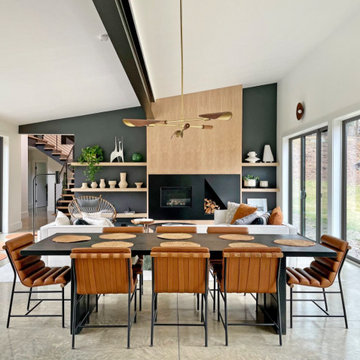
contemporary home design for a modern family with young children offering a chic but laid back, warm atmosphere.
Inredning av ett 60 tals stort allrum med öppen planlösning, med vita väggar, betonggolv, en standard öppen spis, en spiselkrans i metall och grått golv
Inredning av ett 60 tals stort allrum med öppen planlösning, med vita väggar, betonggolv, en standard öppen spis, en spiselkrans i metall och grått golv
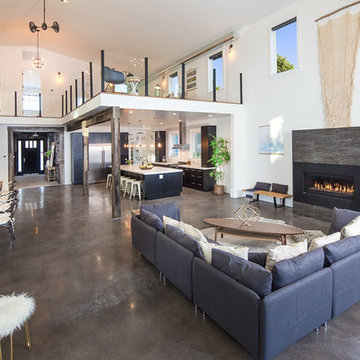
Marcell Puzsar, Brightroom Photography
Idéer för att renovera ett mycket stort industriellt allrum med öppen planlösning, med ett finrum, vita väggar, betonggolv, en bred öppen spis och en spiselkrans i metall
Idéer för att renovera ett mycket stort industriellt allrum med öppen planlösning, med ett finrum, vita väggar, betonggolv, en bred öppen spis och en spiselkrans i metall
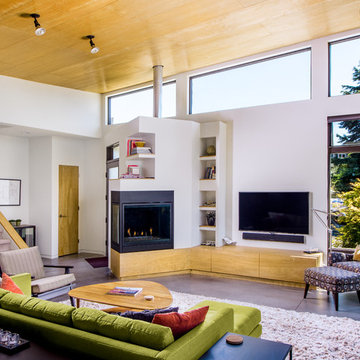
Living Room
design: Steve Cox
photos: Matthew Gallant Photography
Inspiration för mellanstora moderna allrum med öppen planlösning, med vita väggar, en öppen hörnspis, en väggmonterad TV, betonggolv och en spiselkrans i metall
Inspiration för mellanstora moderna allrum med öppen planlösning, med vita väggar, en öppen hörnspis, en väggmonterad TV, betonggolv och en spiselkrans i metall

Composition #328 is an arrangement made up of a tv unit, fireplace, bookshelves and cabinets. The structure is finished in matt bianco candido lacquer. Glass doors are also finished in bianco candido lacquer. A bioethanol fireplace is finished in Silver Shine stone. On the opposite wall the Style sideboard has doors shown in coordinating Silver Shine stone with a frame in bianco candido lacquer.

Photo: Lucy Call © 2014 Houzz
Design: Imbue Design
Inspiration för moderna vardagsrum, med betonggolv och en spiselkrans i metall
Inspiration för moderna vardagsrum, med betonggolv och en spiselkrans i metall

This is the model unit for modern live-work lofts. The loft features 23 foot high ceilings, a spiral staircase, and an open bedroom mezzanine.
Inspiration för ett mellanstort industriellt separat vardagsrum, med grå väggar, betonggolv, en standard öppen spis, grått golv, ett finrum och en spiselkrans i metall
Inspiration för ett mellanstort industriellt separat vardagsrum, med grå väggar, betonggolv, en standard öppen spis, grått golv, ett finrum och en spiselkrans i metall

Inspiration för mellanstora moderna allrum med öppen planlösning, med vita väggar, betonggolv, en standard öppen spis, en spiselkrans i metall, en fristående TV och grått golv

On a bare dirt lot held for many years, the design conscious client was now given the ultimate palette to bring their dream home to life. This brand new single family residence includes 3 bedrooms, 3 1/2 Baths, kitchen, dining, living, laundry, one car garage, and second floor deck of 352 sq. ft.

@S+D
Eklektisk inredning av ett mellanstort allrum med öppen planlösning, med bruna väggar, betonggolv, en öppen vedspis, en spiselkrans i metall och ett bibliotek
Eklektisk inredning av ett mellanstort allrum med öppen planlösning, med bruna väggar, betonggolv, en öppen vedspis, en spiselkrans i metall och ett bibliotek
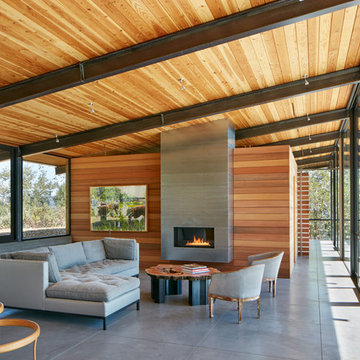
Split Rock Springs Ranch - photo: Bruce Damonte
Idéer för funkis allrum med öppen planlösning, med betonggolv, en standard öppen spis, en spiselkrans i metall och grått golv
Idéer för funkis allrum med öppen planlösning, med betonggolv, en standard öppen spis, en spiselkrans i metall och grått golv

The natural elements of the home soften the hard lines, allowing it to submerge into its surroundings. The living, dining, and kitchen opt for views rather than walls. The living room is encircled by three, 16’ lift and slide doors, creating a room that feels comfortable sitting amongst the trees. Because of this the love and appreciation for the location are felt throughout the main floor. The emphasis on larger-than-life views is continued into the main sweet with a door for a quick escape to the wrap-around two-story deck.

The living, dining, and kitchen opt for views rather than walls. The living room is encircled by three, 16’ lift and slide doors, creating a room that feels comfortable sitting amongst the trees. Because of this the love and appreciation for the location are felt throughout the main floor. The emphasis on larger-than-life views is continued into the main sweet with a door for a quick escape to the wrap-around two-story deck.

Idéer för ett stort rustikt allrum med öppen planlösning, med vita väggar, betonggolv, en bred öppen spis, en spiselkrans i metall, en väggmonterad TV och grått golv
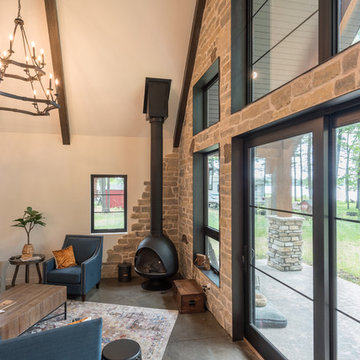
Exempel på ett mellanstort rustikt allrum med öppen planlösning, med ett finrum, beige väggar, betonggolv, en hängande öppen spis, en spiselkrans i metall och grått golv
902 foton på vardagsrum, med betonggolv och en spiselkrans i metall
1