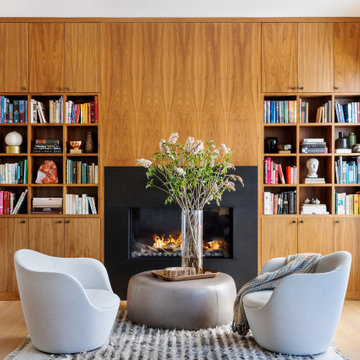146 foton på vardagsrum, med en spiselkrans i metall
Sortera efter:
Budget
Sortera efter:Populärt i dag
1 - 20 av 146 foton
Artikel 1 av 3

Designed in sharp contrast to the glass walled living room above, this space sits partially underground. Precisely comfy for movie night.
Inspiration för ett stort rustikt separat vardagsrum, med beige väggar, skiffergolv, en standard öppen spis, en spiselkrans i metall, en väggmonterad TV och svart golv
Inspiration för ett stort rustikt separat vardagsrum, med beige väggar, skiffergolv, en standard öppen spis, en spiselkrans i metall, en väggmonterad TV och svart golv

Foto på ett retro vardagsrum, med en bred öppen spis och en spiselkrans i metall

polished concrete floor, gas fireplace, timber panelling,
Modern inredning av ett mellanstort allrum med öppen planlösning, med grå väggar, betonggolv, en standard öppen spis, en spiselkrans i metall, en dold TV och grått golv
Modern inredning av ett mellanstort allrum med öppen planlösning, med grå väggar, betonggolv, en standard öppen spis, en spiselkrans i metall, en dold TV och grått golv

Idéer för funkis allrum med öppen planlösning, med ett bibliotek, vita väggar, ljust trägolv, en spiselkrans i metall och beiget golv

Inredning av ett rustikt stort allrum med öppen planlösning, med ljust trägolv, en standard öppen spis, en spiselkrans i metall och en väggmonterad TV

This gem of a home was designed by homeowner/architect Eric Vollmer. It is nestled in a traditional neighborhood with a deep yard and views to the east and west. Strategic window placement captures light and frames views while providing privacy from the next door neighbors. The second floor maximizes the volumes created by the roofline in vaulted spaces and loft areas. Four skylights illuminate the ‘Nordic Modern’ finishes and bring daylight deep into the house and the stairwell with interior openings that frame connections between the spaces. The skylights are also operable with remote controls and blinds to control heat, light and air supply.
Unique details abound! Metal details in the railings and door jambs, a paneled door flush in a paneled wall, flared openings. Floating shelves and flush transitions. The main bathroom has a ‘wet room’ with the tub tucked under a skylight enclosed with the shower.
This is a Structural Insulated Panel home with closed cell foam insulation in the roof cavity. The on-demand water heater does double duty providing hot water as well as heat to the home via a high velocity duct and HRV system.

The natural elements of the home soften the hard lines, allowing it to submerge into its surroundings. The living, dining, and kitchen opt for views rather than walls. The living room is encircled by three, 16’ lift and slide doors, creating a room that feels comfortable sitting amongst the trees. Because of this the love and appreciation for the location are felt throughout the main floor. The emphasis on larger-than-life views is continued into the main sweet with a door for a quick escape to the wrap-around two-story deck.

Idéer för att renovera ett stort vardagsrum, med ett finrum, bruna väggar, klinkergolv i porslin, en dubbelsidig öppen spis, en spiselkrans i metall, en väggmonterad TV och brunt golv

Susan Teare
Inredning av ett maritimt stort allrum med öppen planlösning, med vita väggar, mellanmörkt trägolv, en standard öppen spis, en väggmonterad TV, brunt golv och en spiselkrans i metall
Inredning av ett maritimt stort allrum med öppen planlösning, med vita väggar, mellanmörkt trägolv, en standard öppen spis, en väggmonterad TV, brunt golv och en spiselkrans i metall

Bild på ett mellanstort funkis allrum med öppen planlösning, med en hemmabar, vita väggar, ljust trägolv, en standard öppen spis, en spiselkrans i metall, en väggmonterad TV och beiget golv
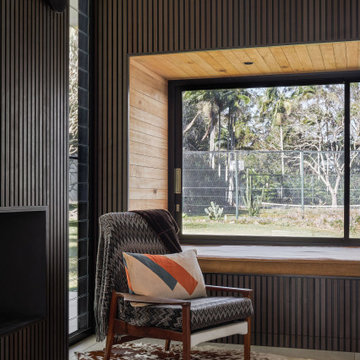
Foto på ett funkis vardagsrum, med klinkergolv i keramik, en standard öppen spis, en spiselkrans i metall, en inbyggd mediavägg och grått golv

The living room features floor to ceiling windows, opening the space to the surrounding forest.
Inspiration för ett stort nordiskt allrum med öppen planlösning, med en hemmabar, vita väggar, betonggolv, en öppen vedspis, en spiselkrans i metall, en väggmonterad TV och grått golv
Inspiration för ett stort nordiskt allrum med öppen planlösning, med en hemmabar, vita väggar, betonggolv, en öppen vedspis, en spiselkrans i metall, en väggmonterad TV och grått golv
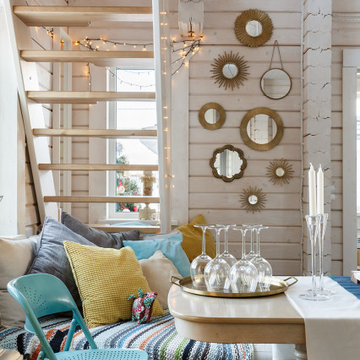
Idéer för ett mellanstort skandinaviskt allrum med öppen planlösning, med vita väggar, klinkergolv i porslin, en öppen vedspis, en spiselkrans i metall, en inbyggd mediavägg och svart golv
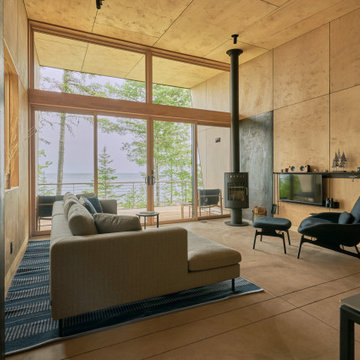
Photography by Kes Efstathiou
Inredning av ett rustikt allrum med öppen planlösning, med betonggolv, en öppen vedspis, en spiselkrans i metall och en väggmonterad TV
Inredning av ett rustikt allrum med öppen planlösning, med betonggolv, en öppen vedspis, en spiselkrans i metall och en väggmonterad TV
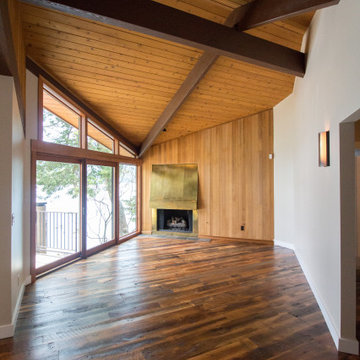
A fun eclectic remodel for our clients on the lake.
Bild på ett eklektiskt vardagsrum, med mellanmörkt trägolv, en standard öppen spis, en spiselkrans i metall och en väggmonterad TV
Bild på ett eklektiskt vardagsrum, med mellanmörkt trägolv, en standard öppen spis, en spiselkrans i metall och en väggmonterad TV
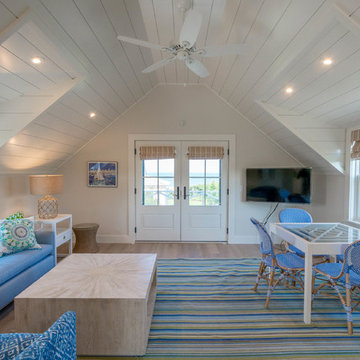
Inspiration för ett maritimt vardagsrum, med bruna väggar, ljust trägolv, en standard öppen spis, en spiselkrans i metall, en väggmonterad TV och brunt golv
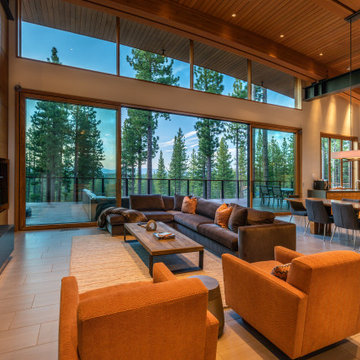
A mountain modern home sitting up in the trees with stunning mountain landscape views. This new construction vacation home features a linear fireplace clad in rusted steel, concrete, and Modular Art Panels. The walls are clad in custom stained wood panels with a wood ceiling above with exposed steel beams.
Photo courtesy © Martis Camp Realty & Paul Hamill Photography

The lounge in the restaurant downstairs provides a cozy respite from the busy street. The directive from Rockwell Group was to make it feel like, "the inside of an old cigar box." We had planks milled for the walls with deep "V-grooves" and stained them a dusty brown. We bought Dwell Studios leather arm chairs, and Hans Wegner styled chairs to flank the 2 tree trunk tables. The rug is from ABC carpet, and is an over-dyed lavender oriental rug. The theme of browns, greys and pale purples prevails. Photo by Meredith Heuer.
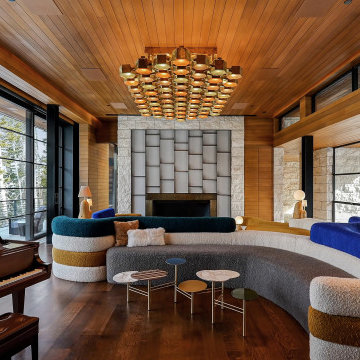
Situated amongst walls of glass, this expansive living room features motorized sliding glass doors that open right up to a wraparound terrace and scenic landscape.
Custom windows, doors, and hardware designed and furnished by Thermally Broken Steel USA.
Other sources:
Beehive Chandelier by Galerie Glustin.
Custom bouclé sofa by Jouffre.
Custom coffee table by Newell Design Studios.
Lamps by Eny Lee Parker.
146 foton på vardagsrum, med en spiselkrans i metall
1
