103 foton på vardagsrum, med en spiselkrans i sten och blått golv
Sortera efter:
Budget
Sortera efter:Populärt i dag
1 - 20 av 103 foton

Klassisk inredning av ett vardagsrum, med ett finrum, beige väggar, mellanmörkt trägolv, en standard öppen spis, en spiselkrans i sten, en dold TV och blått golv
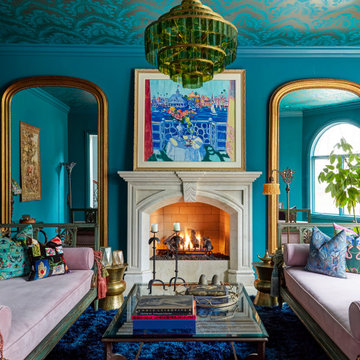
Inspiration för ett vintage vardagsrum, med blå väggar, en standard öppen spis, en spiselkrans i sten och blått golv

Bild på ett industriellt loftrum, med grå väggar, en väggmonterad TV, blått golv och en spiselkrans i sten
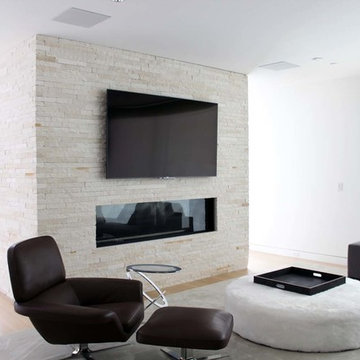
Exempel på ett mellanstort modernt allrum med öppen planlösning, med vita väggar, ljust trägolv, en bred öppen spis, en spiselkrans i sten, en väggmonterad TV och blått golv

Redesigned fireplace, custom area rug, hand printed roman shade fabric and coffee table designed by Coddington Design.
Photo: Matthew Millman
Inredning av ett klassiskt stort separat vardagsrum, med beige väggar, en standard öppen spis, en spiselkrans i sten, en fristående TV, ett finrum, heltäckningsmatta och blått golv
Inredning av ett klassiskt stort separat vardagsrum, med beige väggar, en standard öppen spis, en spiselkrans i sten, en fristående TV, ett finrum, heltäckningsmatta och blått golv
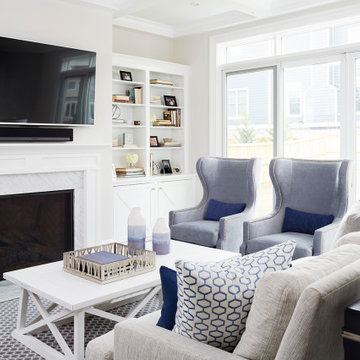
Comfortable and welcoming blue & white living room with wingback chairs, beige sofa, built-in storage, and fireplace with marble surround
Photo by Stacy Zarin Goldberg Photography
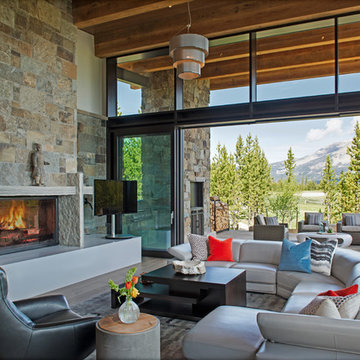
Whitney Kamman Photography
Bild på ett stort funkis vardagsrum, med ljust trägolv, en standard öppen spis, en spiselkrans i sten, en fristående TV och blått golv
Bild på ett stort funkis vardagsrum, med ljust trägolv, en standard öppen spis, en spiselkrans i sten, en fristående TV och blått golv

This lovely custom-built home is surrounded by wild prairie and horse pastures. ORIJIN STONE Premium Bluestone Blue Select is used throughout the home; from the front porch & step treads, as a custom fireplace surround, throughout the lower level including the wine cellar, and on the back patio.
LANDSCAPE DESIGN & INSTALL: Original Rock Designs
TILE INSTALL: Uzzell Tile, Inc.
BUILDER: Gordon James
PHOTOGRAPHY: Landmark Photography
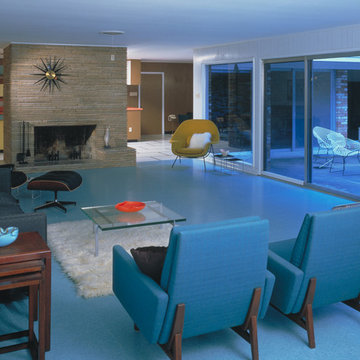
The Wilson House represented affordable design options, and was featured in Ralph Wilson Plastics Company advertisements as well as in the editorial pages of the nation's top trade magazines.

Photo by Eric Rorer
While we adore all of our clients and the beautiful structures which we help fill and adorn, like a parent adores all of their children, this recent mid-century modern interior design project was a particular delight.
This client, a smart, energetic, creative, happy person, a man who, in-person, presents as refined and understated — he wanted color. Lots of color. When we introduced some color, he wanted even more color: Bright pops; lively art.
In fact, it started with the art.
This new homeowner was shopping at SLATE ( https://slateart.net) for art one day… many people choose art as the finishing touches to an interior design project, however this man had not yet hired a designer.
He mentioned his predicament to SLATE principal partner (and our dear partner in art sourcing) Danielle Fox, and she promptly referred him to us.
At the time that we began our work, the client and his architect, Jack Backus, had finished up a massive remodel, a thoughtful and thorough update of the elegant, iconic mid-century structure (originally designed by Ratcliff & Ratcliff) for modern 21st-century living.
And when we say, “the client and his architect” — we mean it. In his professional life, our client owns a metal fabrication company; given his skills and knowledge of engineering, build, and production, he elected to act as contractor on the project.
His eye for metal and form made its way into some of our furniture selections, in particular the coffee table in the living room, fabricated and sold locally by Turtle and Hare.
Color for miles: One of our favorite aspects of the project was the long hallway. By choosing to put nothing on the walls, and adorning the length of floor with an amazing, vibrant, patterned rug, we created a perfect venue. The rug stands out, drawing attention to the art on the floor.
In fact, the rugs in each room were as thoughtfully selected for color and design as the art on the walls. In total, on this project, we designed and decorated the living room, family room, master bedroom, and back patio. (Visit www.lmbinteriors.com to view the complete portfolio of images.)
While my design firm is known for our work with traditional and transitional architecture, and we love those projects, I think it is clear from this project that Modern is also our cup of tea.
If you have a Modern house and are thinking about how to make it more vibrantly YOU, contact us for a consultation.
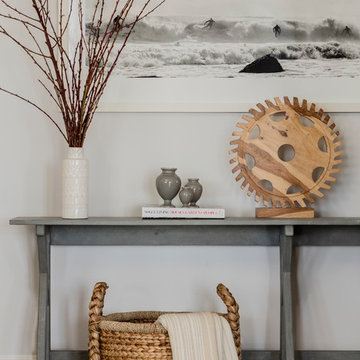
Photography by Michael J. Lee
Maritim inredning av ett stort allrum med öppen planlösning, med vita väggar, mellanmörkt trägolv, en standard öppen spis, en spiselkrans i sten och blått golv
Maritim inredning av ett stort allrum med öppen planlösning, med vita väggar, mellanmörkt trägolv, en standard öppen spis, en spiselkrans i sten och blått golv
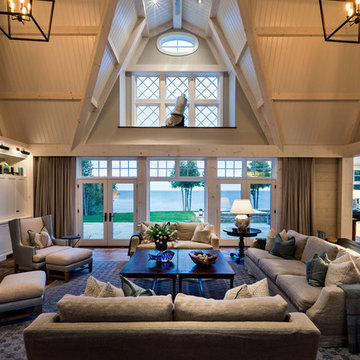
www.steinbergerphotos.com
Exempel på ett mellanstort lantligt allrum med öppen planlösning, med ett finrum, mörkt trägolv, en standard öppen spis, en spiselkrans i sten, vita väggar och blått golv
Exempel på ett mellanstort lantligt allrum med öppen planlösning, med ett finrum, mörkt trägolv, en standard öppen spis, en spiselkrans i sten, vita väggar och blått golv
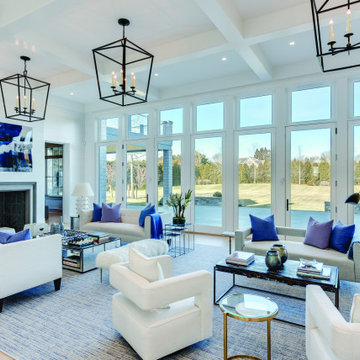
Open plan great room, with 2 seating areas. blues and off white used to set of the bright light interiors. cohesive color scheme for the house which is blue and grey on the outside
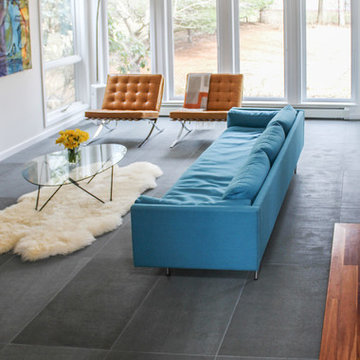
Inredning av ett modernt mellanstort allrum med öppen planlösning, med ett finrum, vita väggar, en standard öppen spis, en spiselkrans i sten och blått golv
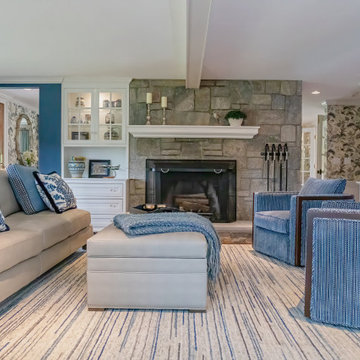
In this home there is an upper and lower living room, they are open to each other so are designed as complementary spaces. Shades of blue are carried throughout the home. Both rooms offer comfortable seating for watching TV or enjoying the views of ponds and rolling hills. The area rugs are custom, as is all of the furniture.
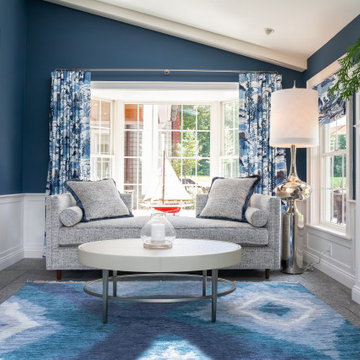
In this home there is an upper and lower living room, they are open to each other so are designed as complementary spaces. Shades of blue are carried throughout the home. Both rooms offer comfortable seating for watching TV or enjoying the views of ponds and rolling hills. The area rugs are custom, as is all of the furniture.
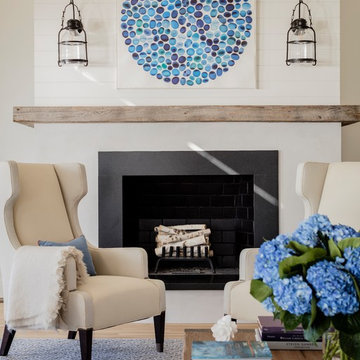
Photography by Michael J. Lee
Inspiration för stora maritima allrum med öppen planlösning, med vita väggar, mellanmörkt trägolv, en standard öppen spis, en spiselkrans i sten och blått golv
Inspiration för stora maritima allrum med öppen planlösning, med vita väggar, mellanmörkt trägolv, en standard öppen spis, en spiselkrans i sten och blått golv
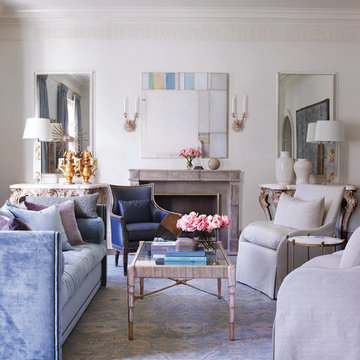
The Busset: The sleek lines of this mantel are typical of Louis XVI style. The straight jambs are topped with rosettes. The entablature features a motif of volute waves running across a set of symmetrically unfolding pomegranates.
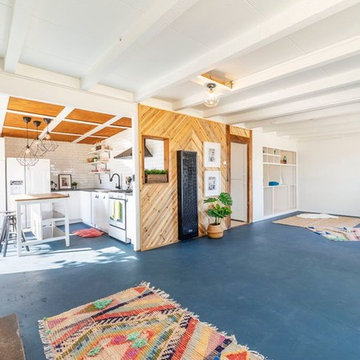
Idéer för mellanstora eklektiska allrum med öppen planlösning, med vita väggar, betonggolv, en standard öppen spis, en spiselkrans i sten och blått golv
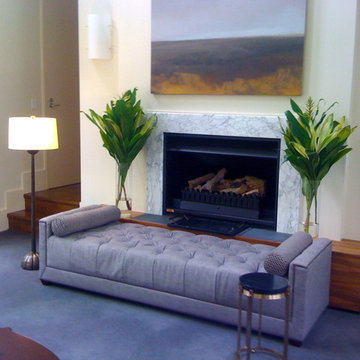
Modern light filled sitting room with built in modern fireplace and daybed.
Photographed and design DTrippett
Inspiration för ett stort funkis separat vardagsrum, med ett finrum, beige väggar, heltäckningsmatta, en standard öppen spis, en spiselkrans i sten och blått golv
Inspiration för ett stort funkis separat vardagsrum, med ett finrum, beige väggar, heltäckningsmatta, en standard öppen spis, en spiselkrans i sten och blått golv
103 foton på vardagsrum, med en spiselkrans i sten och blått golv
1