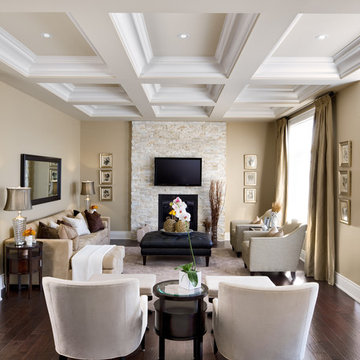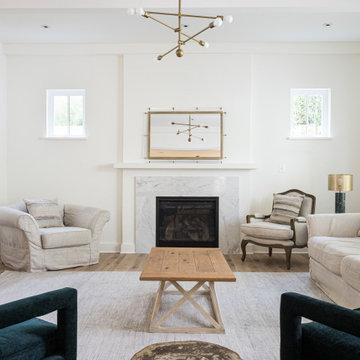97 521 foton på vardagsrum, med en spiselkrans i sten
Sortera efter:
Budget
Sortera efter:Populärt i dag
61 - 80 av 97 521 foton
Artikel 1 av 2

the great room was enlarged to the south - past the medium toned wood post and beam is new space. the new addition helps shade the patio below while creating a more usable living space. To the right of the new fireplace was the existing front door. Now there is a graceful seating area to welcome visitors. The wood ceiling was reused from the existing home.
WoodStone Inc, General Contractor
Home Interiors, Cortney McDougal, Interior Design
Draper White Photography

Exempel på ett klassiskt vardagsrum, med beige väggar, en standard öppen spis och en spiselkrans i sten

Altius Design, Longviews Studios
Idéer för ett rustikt vardagsrum, med ett bibliotek, vita väggar, mellanmörkt trägolv, en standard öppen spis och en spiselkrans i sten
Idéer för ett rustikt vardagsrum, med ett bibliotek, vita väggar, mellanmörkt trägolv, en standard öppen spis och en spiselkrans i sten

Photos by Nick Vitale
Exempel på ett stort klassiskt allrum med öppen planlösning, med ett finrum, en spiselkrans i sten, en väggmonterad TV, en bred öppen spis, beige väggar, mellanmörkt trägolv och brunt golv
Exempel på ett stort klassiskt allrum med öppen planlösning, med ett finrum, en spiselkrans i sten, en väggmonterad TV, en bred öppen spis, beige väggar, mellanmörkt trägolv och brunt golv

photo by Audrey Rothers
Idéer för att renovera ett mellanstort funkis allrum med öppen planlösning, med gröna väggar, mellanmörkt trägolv, en dubbelsidig öppen spis och en spiselkrans i sten
Idéer för att renovera ett mellanstort funkis allrum med öppen planlösning, med gröna väggar, mellanmörkt trägolv, en dubbelsidig öppen spis och en spiselkrans i sten

Photography by Michael J. Lee
Idéer för stora vintage allrum med öppen planlösning, med beige väggar, en bred öppen spis, ett finrum, mellanmörkt trägolv, en spiselkrans i sten och brunt golv
Idéer för stora vintage allrum med öppen planlösning, med beige väggar, en bred öppen spis, ett finrum, mellanmörkt trägolv, en spiselkrans i sten och brunt golv

Klassisk inredning av ett vardagsrum, med grå väggar, heltäckningsmatta, en bred öppen spis och en spiselkrans i sten

Jane Lockhart's beautifully designed luxury model home for Kylemore Communities.
Photography, Brandon Barré
Idéer för ett klassiskt separat vardagsrum, med en spiselkrans i sten, en standard öppen spis, en väggmonterad TV och brunt golv
Idéer för ett klassiskt separat vardagsrum, med en spiselkrans i sten, en standard öppen spis, en väggmonterad TV och brunt golv

This fireplace was handcrafted and dry-stacked by an artisan mason who shaped and placed each stone by hand. Our designer hand-picked stones from each palate to coordinate with the interior finishes. Remaining stones were also hand-selected for the outdoor kitchen, adjacent to this space.
Stone supplier: Marenakos stoneyard in Monroe, WA. Builder: Robert Egge Construction
Photo: Matt Edington
Masonry: Kelly Blanchard Masonry

Natural stone and reclaimed timber beams...
Inspiration för ett rustikt vardagsrum, med en spiselkrans i sten
Inspiration för ett rustikt vardagsrum, med en spiselkrans i sten

Bild på ett mellanstort vintage vardagsrum, med ett finrum, grå väggar, en standard öppen spis, en spiselkrans i sten och brunt golv

Foto på ett stort vintage allrum med öppen planlösning, med vita väggar, ljust trägolv, en standard öppen spis, en spiselkrans i sten och en väggmonterad TV

The grand living room needed large focal pieces, so our design team began by selecting the large iron chandelier to anchor the space. The black iron of the chandelier echoes the black window trim of the two story windows and fills the volume of space nicely. The plain fireplace wall was underwhelming, so our team selected four slabs of premium Calcutta gold marble and butterfly bookmatched the slabs to add a sophisticated focal point. Tall sheer drapes add height and subtle drama to the space. The comfortable sectional sofa and woven side chairs provide the perfect space for relaxing or for entertaining guests. Woven end tables, a woven table lamp, woven baskets and tall olive trees add texture and a casual touch to the space. The expansive sliding glass doors provide indoor/outdoor entertainment and ease of traffic flow when a large number of guests are gathered.

Our remodeled 1994 Deck House was a stunning hit with our clients. All original moulding, trim, truss systems, exposed posts and beams and mahogany windows were kept in tact and refinished as requested. All wood ceilings in each room were painted white to brighten and lift the interiors. This is the view looking from the living room toward the kitchen. Our mid-century design is timeless and remains true to the modernism movement.

Modern Farmhouse designed for entertainment and gatherings. French doors leading into the main part of the home and trim details everywhere. Shiplap, board and batten, tray ceiling details, custom barrel tables are all part of this modern farmhouse design.
Half bath with a custom vanity. Clean modern windows. Living room has a fireplace with custom cabinets and custom barn beam mantel with ship lap above. The Master Bath has a beautiful tub for soaking and a spacious walk in shower. Front entry has a beautiful custom ceiling treatment.

Inspiration för klassiska vardagsrum, med vita väggar, mellanmörkt trägolv, en standard öppen spis, en spiselkrans i sten och brunt golv

Inspiration för stora klassiska allrum med öppen planlösning, med vita väggar, ljust trägolv, en bred öppen spis, en spiselkrans i sten och beiget golv

Liadesign
Idéer för ett mellanstort modernt allrum med öppen planlösning, med flerfärgade väggar, mellanmörkt trägolv, brunt golv, en standard öppen spis och en spiselkrans i sten
Idéer för ett mellanstort modernt allrum med öppen planlösning, med flerfärgade väggar, mellanmörkt trägolv, brunt golv, en standard öppen spis och en spiselkrans i sten

In the family room, a large custom carved Limestone fireplace mantel is focal at the end of the space flanked by two windows that looked out onto Rock Creek Park above a fireplace is the television. The left wing of the home is the more informal kitchen living and breakfast that's it in a parenthesized open plan these spaces rise to a ceiling height 14 feet. A simple island demises kitchen from family room. In the family room, a large custom carved Limestone fireplace mantel is focal at the end of the Family space. French casement windows are trimmed and treated like doors with transoms above tasty tails allows the windows 2 visually match the French doors at the front of the home and also continue the sense of verticality at fenestration focal points
97 521 foton på vardagsrum, med en spiselkrans i sten
4
